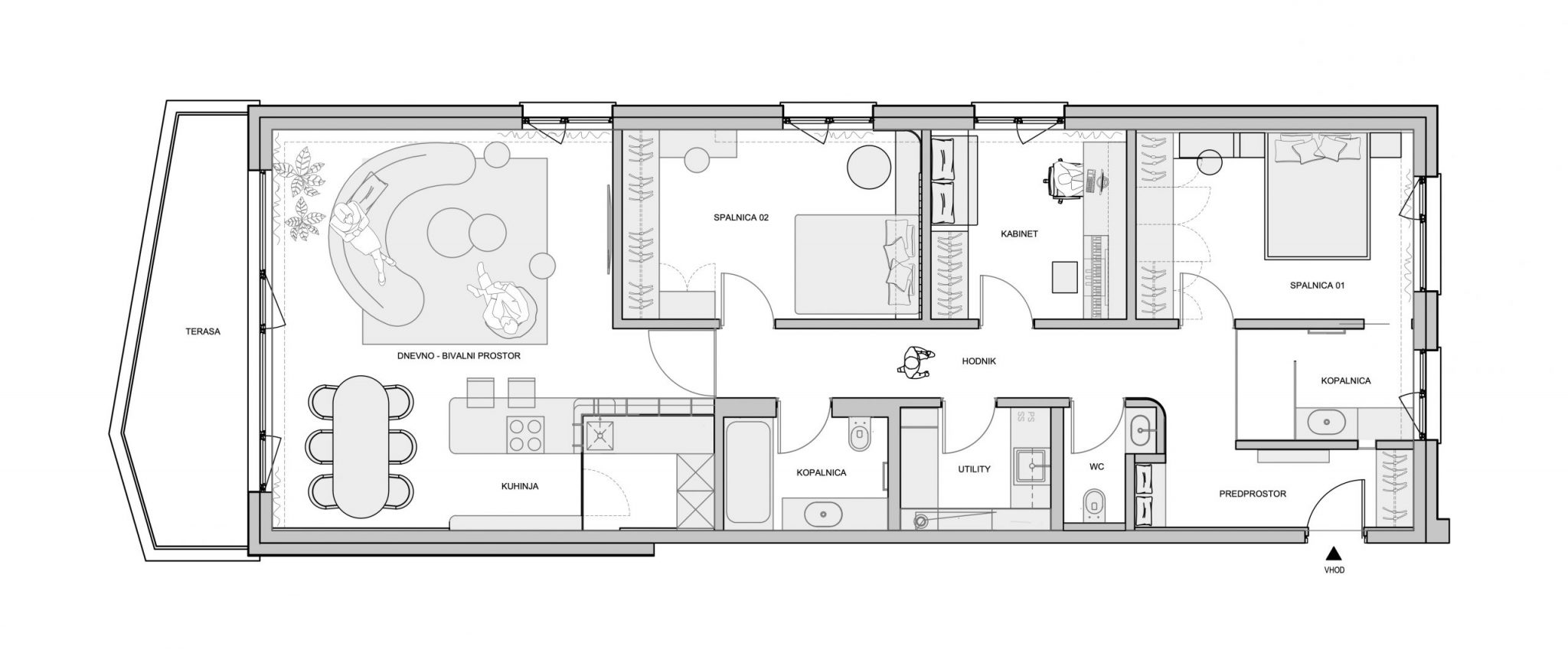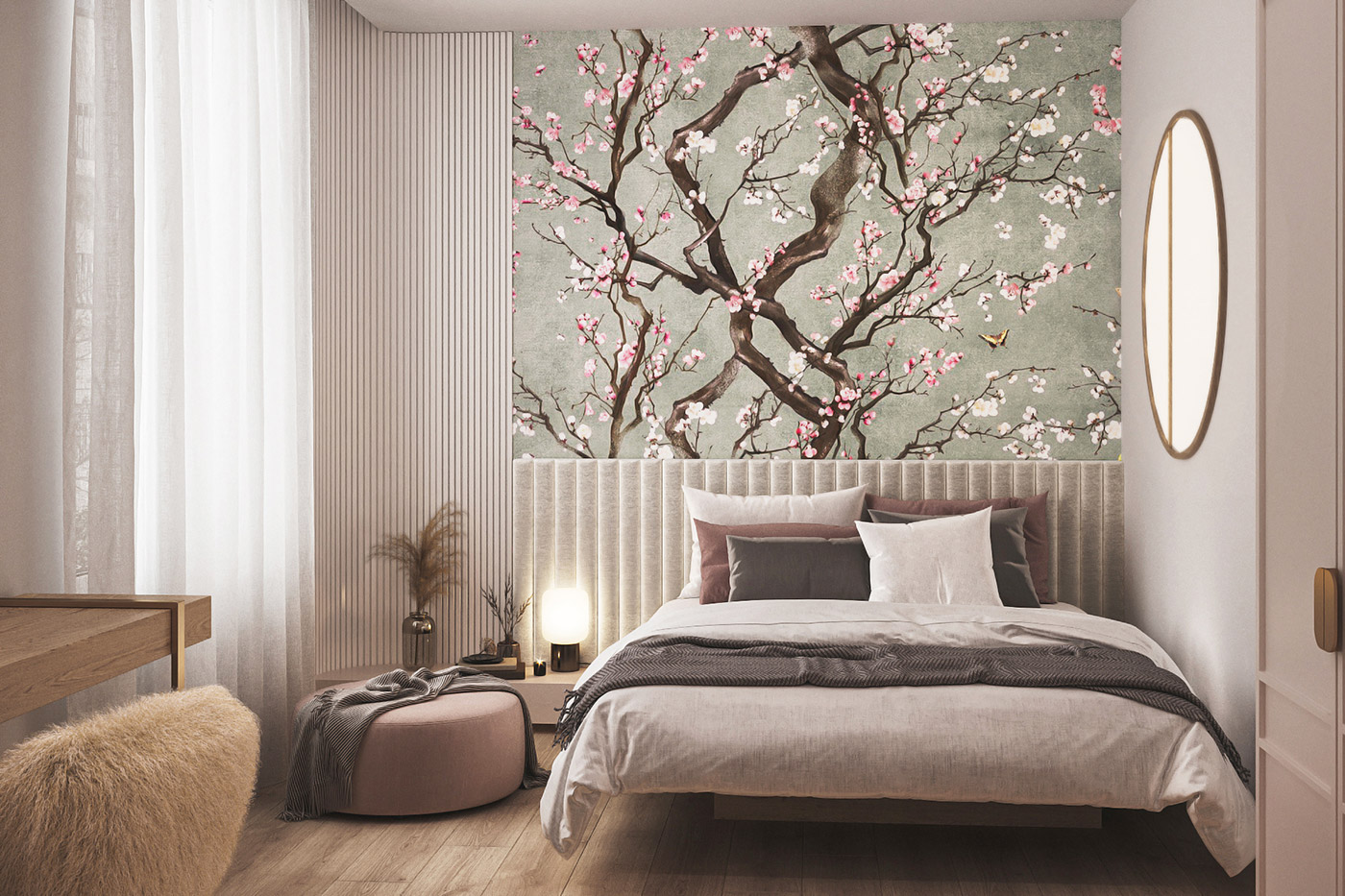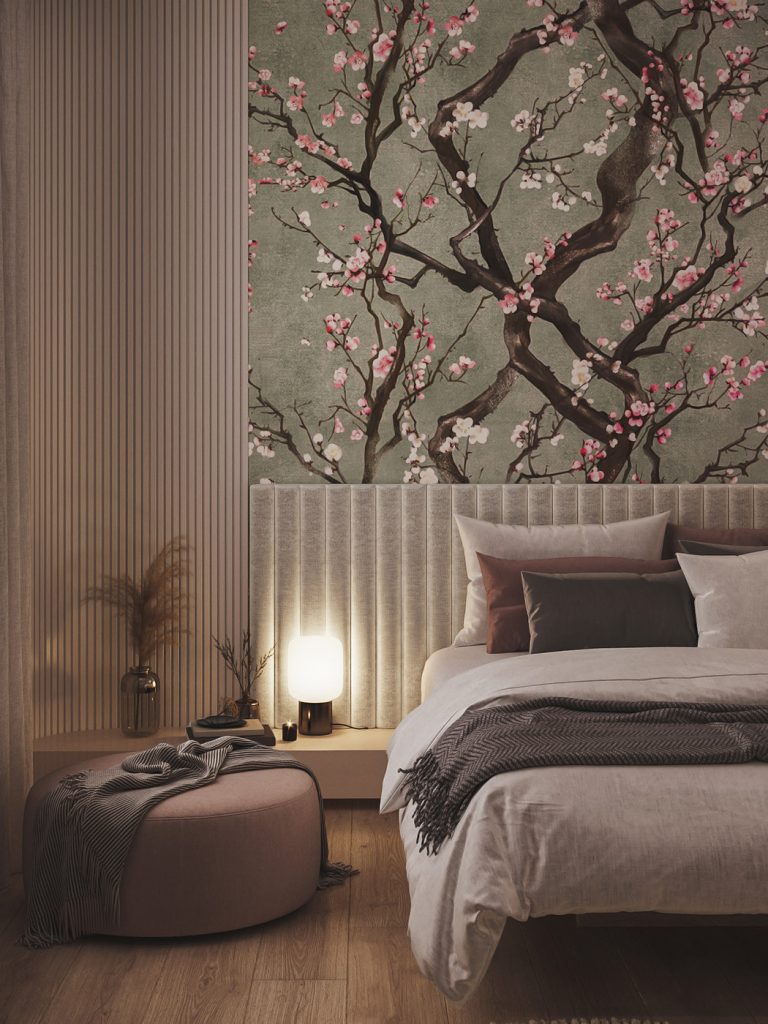Destino
With the idea in the mind, that in the longer period of time two generations will live in the same apartment, the Prostornina team planned a family home interior design project in a multi-apartment building in Ljubljana. The project included all the rooms that along the long corridor form an elongated floor plan of the apartment.
Interior designers didn’t make many changes in the apartment’s floor plan but focused more on functionality and comfort. Flooring, sanitary ware and joinery have already been specified, as well as electrical and mechanical installations. Only minor adjustments were made due to the interior design.
Apartment interior design
Facility type: Multi-apartment building
Client: Private client
Location: Ljubljana, Slovenia
Year: in the construction phase
Surface area: 110 m2
3D visualisation: Maria Sidorova
Project author: Nina Galič inter. arch., Ana Jerše univ. dipl. inž. arh.
In collaboration with: Živa Lutman MFA Design, Maša Rozman dipl. diz.

-
Save
THE ENTRANCE AREA
The entrance area is spacious with a comfortable niche with a bench for taking off the shoes, a console table for putting down the keys and a wardrobe for jackets with space underneath it for storing the shoes. The doors alongside the long corridor on the right side lead to the bedrooms and study room, and on the left to the toilet, utility and bathroom. A glass door at the end of the hallway opens up a view of a bright living area.

-
Save
LIVING ROOM
The central part of the apartment is a comfortably designed living room, where semicircular shapes, soft materials and natural colour tones predominate. The upholstered semicircular sofa and the fluffy lounge armchair create a modern and trendy interior, while natural materials, home textiles and decor add a family touch to the home. Wall mouldings, paintings and curtains spice up the white walls, and natural and dry plants enliven the space.

-
Save
KITCHEN AND DINING ROOM
The living room is connected to the kitchen and dining room, where the contrast of soft semicircular shapes and vertical straight lines, wall mouldings and graphic prints, and black and gold details continue. The kitchen interior design is clean, made of MDF panels, technical stone in grey and white marble pattern and metal elements. In a high display case, glasses and plates are nicely placed, and the kitchen counter and food preparation appliances are hidden behind a wall partition lined with wooden slats, where an extension of the kitchen and its pantry is hidden.

-
Save
The main guideline in interior design was to create a comfortable and warm home, adapted to the life of two generations. The contrasts of different materials and textures, light colour tones and accents in terracotta and green, and soft semicircular shapes and vertical straight lines are present throughout the interior. Natural materials and real plants bring life to the apartment and connect it with the natural surroundings of the building.

-
Save
BEDROOMS
The bedrooms are designed with comfort and intimacy in mind. The first bedroom is spacious, with a large wardrobe and a private bathroom. The next door leads to a neat but homely office, where family members can get some private time and enjoy in the reading corner with their favourite book, play the keyboard, or study in silence and finish their work.

-
Save
The interior of the smaller room is cosy, comfortable and natural. Wallpaper with a floral motif and an interesting ambient wall lamp made of a wooden circle and Japanese paper create a slightly Asian mood in the space. A textured wall with wooden slats, a ribbed upholstered bed headboard, curtains and decorative textiles bring softness and warmth to the room, and a beauty corner with a modern chair from Mongolian leather adds a trendy touch.

-
Save

-
Save
The result of the interior design is a warm family home that combines timeless furnishing with bold trendy pieces. The interior of the entire apartment is elegant and comfortable, adapted to the client’s wishes and needs, and at the same time friendly to its four-legged residents.

-
Save