Zen Feel
The Prostornina team designed a single-family house interior design project, which included the planning of an entrance area with a hallway and staircase, a living room with a kitchen and dining area, a home office, three bathrooms and a bedroom apartment. The conceptual design, installations, floor and wall coverings and furniture have been adapted to the wishes and needs of a young family.
The interior is airy and furnished in a minimalist approach, designed with clean lines, neutral colours and soft light, to create a peaceful feeling. According to the “less is more” philosophy, the interior designers placed in the family’s home only a few well-chosen pieces of furniture and decorations, which are functionally and aesthetically complete. An important connecting element was nature, which is brought to the space with the use of natural materials, as well as by placing live plants in the living and entrance area.
House interior design
Facility type: Family home
Client: Private client
Location: Slovenia
Year: in the construction
Surface area: 166 m2
3D visualisation: Maria Sidorova
Project author: Nina Galič inter. arch., Živa Lutman MFA Design
In collaboration with: Ana Jerše univ. dipl. inž. arh., Maša Rozman dipl. diz.
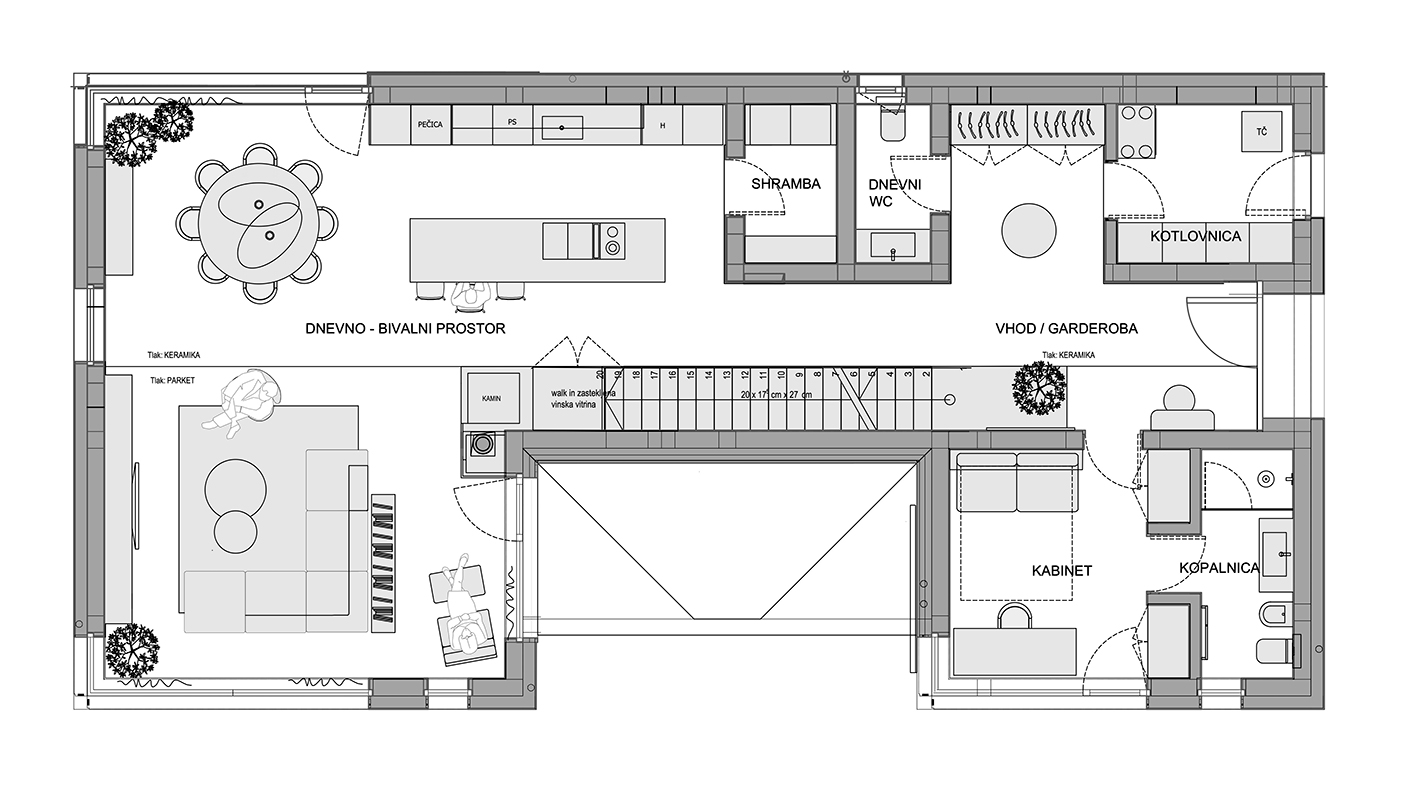
-
Save
The interior designers drew inspiration from Japanese style, aesthetics and design philosophy. The simplicity and naturalness of the Asian style, which focuses on a minimalist design made of natural and quality materials, is intertwined with elegant interior design and details. Straight lines and, inspired by yin yang, a contrast of opposite but complementary heavy and light elements predominate.
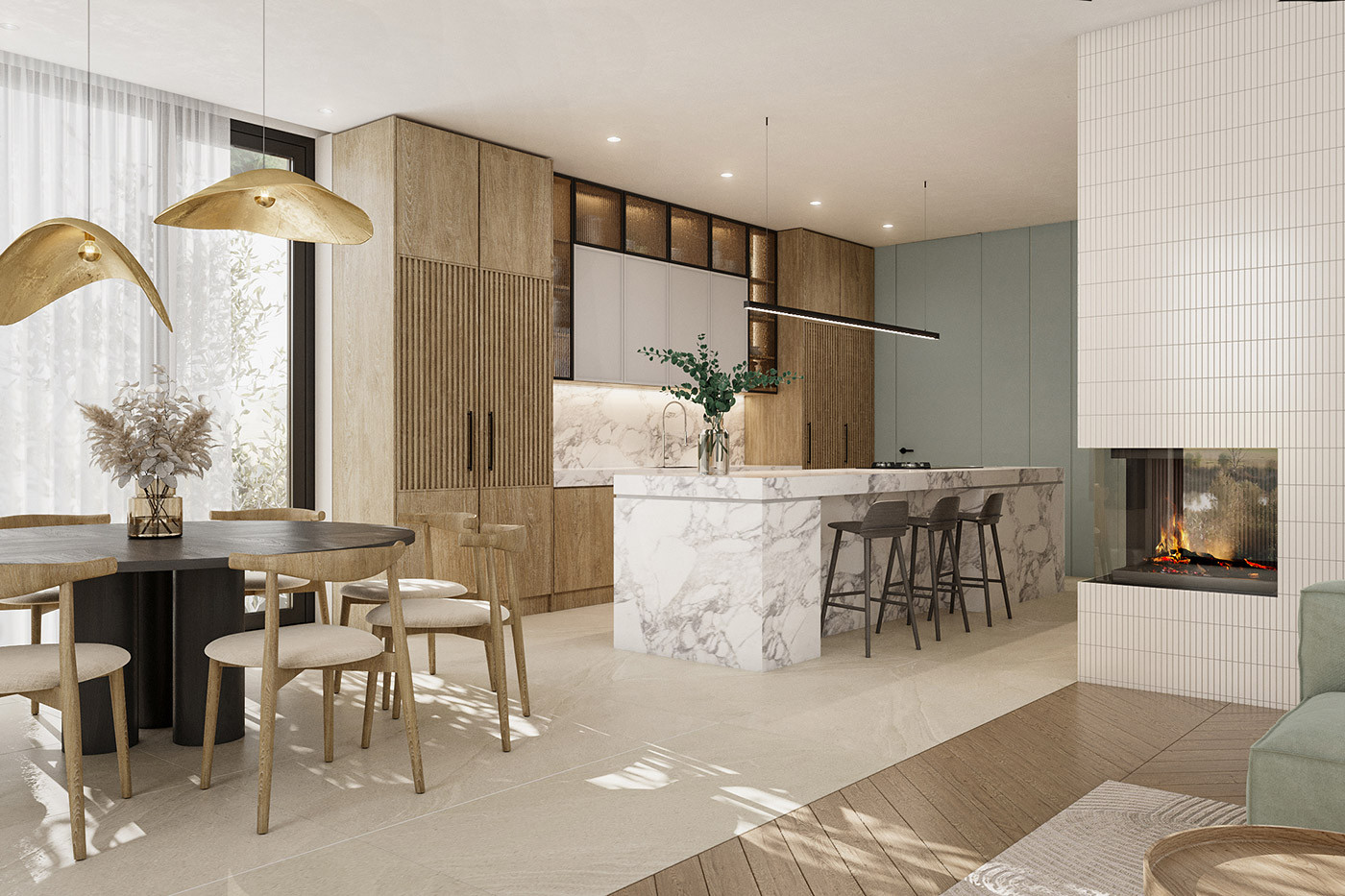
-
Save
Natural materials – smoked oak, rattan, stone -, technical stone in the form of natural marble, a neutral colour palette in beige, grey and white tones with accents in green, metallic details in black and gold and ribbed glass predominate in the interior. The contrast of heavy and light elements is also shown in the combination of a pedestal made of natural stucco stone and light floating cabinets made of wood and rattan, which are repeated in the entrance hall, the living room and the dining room.
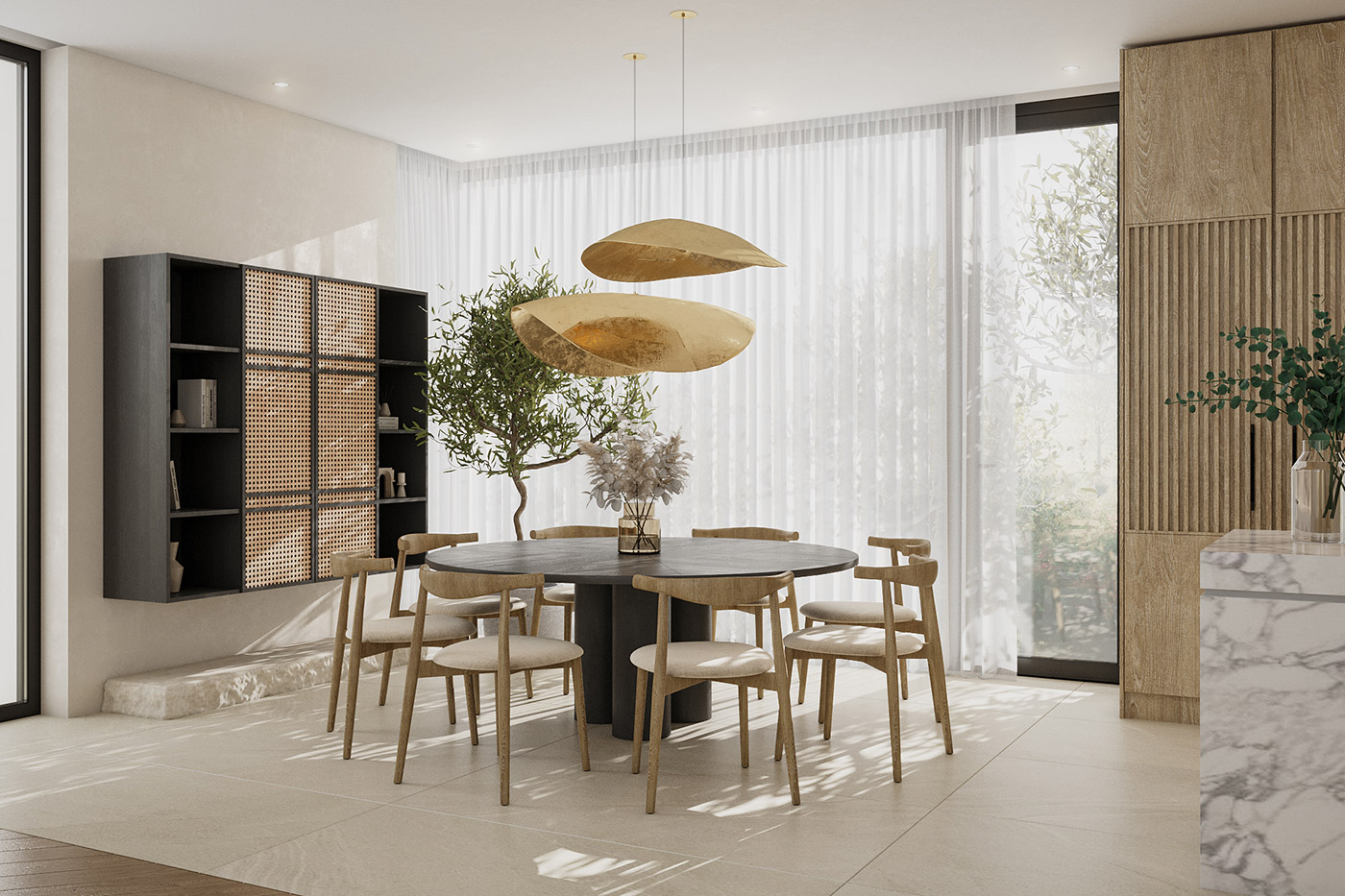
-
Save
KITCHEN AND LIVING AREA
The kitchen is spacious and modern. The large kitchen island, which stands as a stone monolith, and the fireplace, covered in tiny ceramics, give contrast to the kitchen’s wooden interior design and the round-shaped furniture of the dining room, which bring a homely and warm feeling to the space. The thicker kitchen counter and hanging cabinets with a display case from ribbed glass, glowing in the light in the evening and at night, are certainly a special feature in this part of the home. The round dining table and two organically shaped chandeliers made of beaten gold sheet metal, that hover above the table like two floating sculptures, connect the kitchen, dining room and living room into a large and airy space. In the centre of the living area, there is a comfortable green sofa, which stands on a pedestal that has additional shelves for storage on the back. The decorative bouquets, light curtains and an open view of the nature outside, create a calm interior and make it even more pleasant for living.
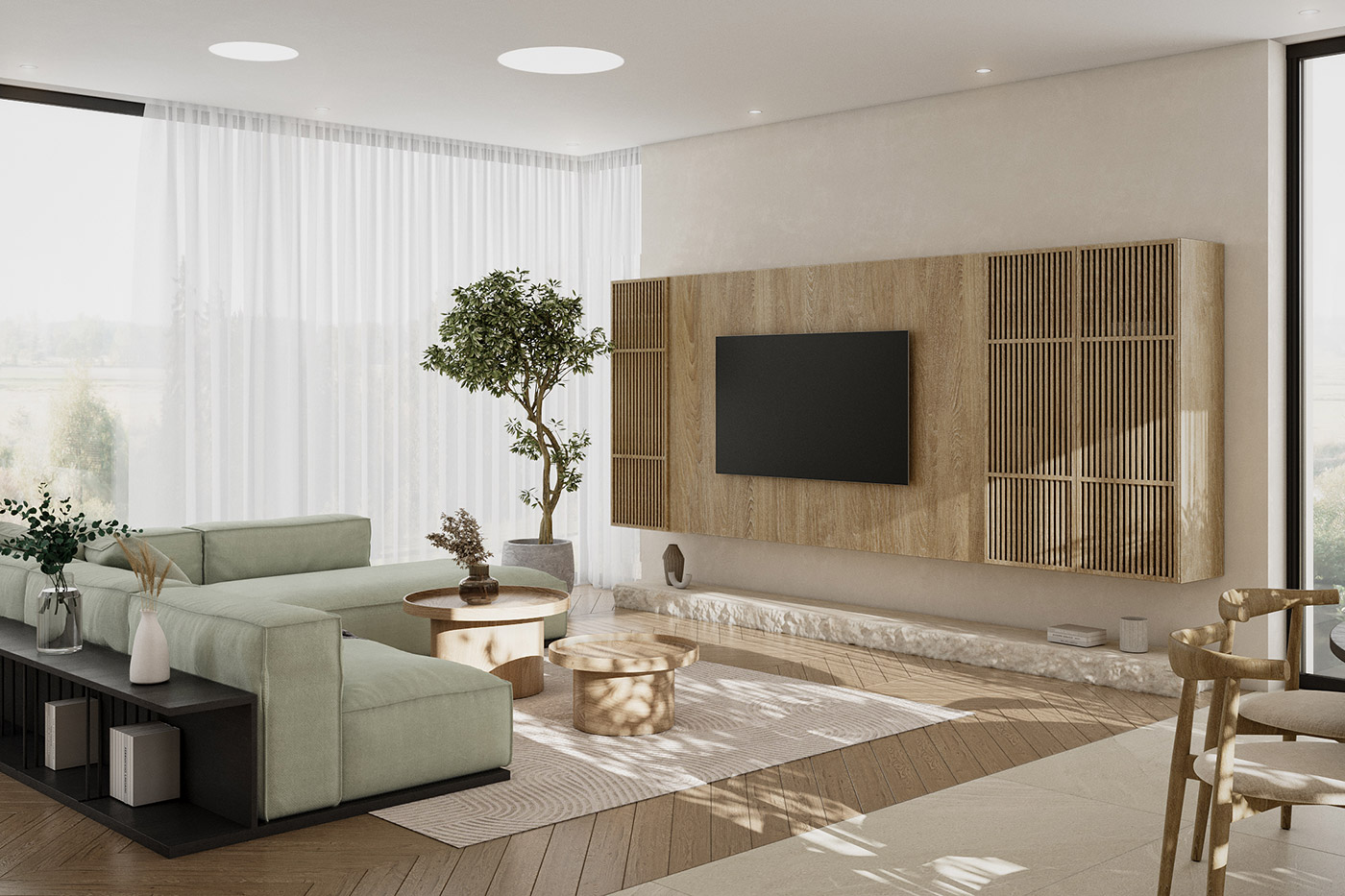
-
Save
ENTRANCE AREA
A large wine “walk-in” display case under the staircase leads from the living area to the entrance hall and staircase. An interesting parallel line draws attention and divides the flooring in the interior into two parts: parquet laid in the chevron herringbone and ceramics of large dimensions. The entrance, hallway, kitchen and dining room, where floor wear is heavier, are laid in ceramics, and parquet in the living room and on the staircase bring a cosy and warm feeling to the home. The extended step of the staircase, where a big interior tree got its’s place, and a stone pedestal made of natural stone, where shoes can be stored, are certainly the most interesting element in this part of the home. A brushed and tinted mirror on the wall at the entrance opens up the space and adds elegance.
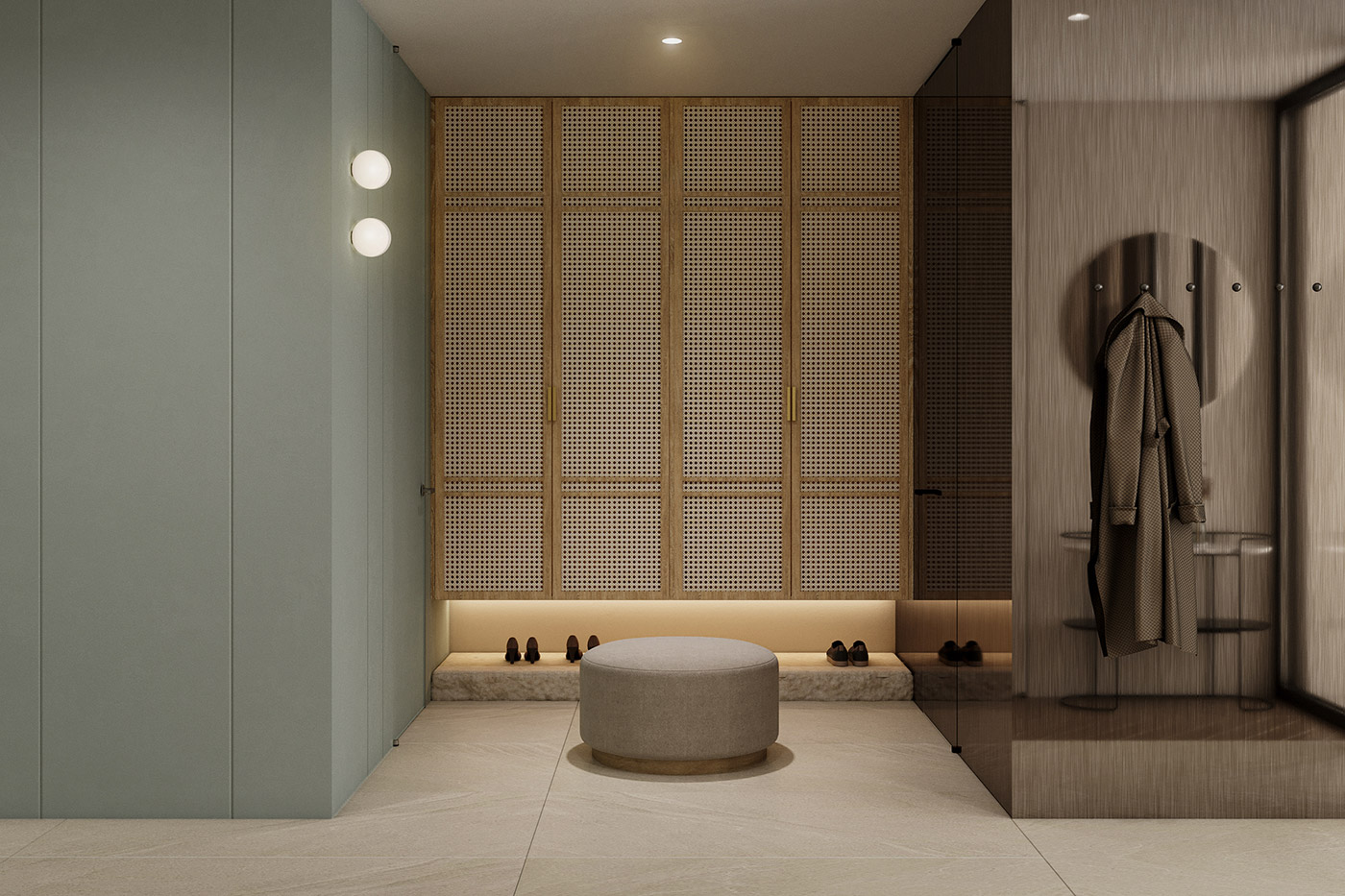
-
Save
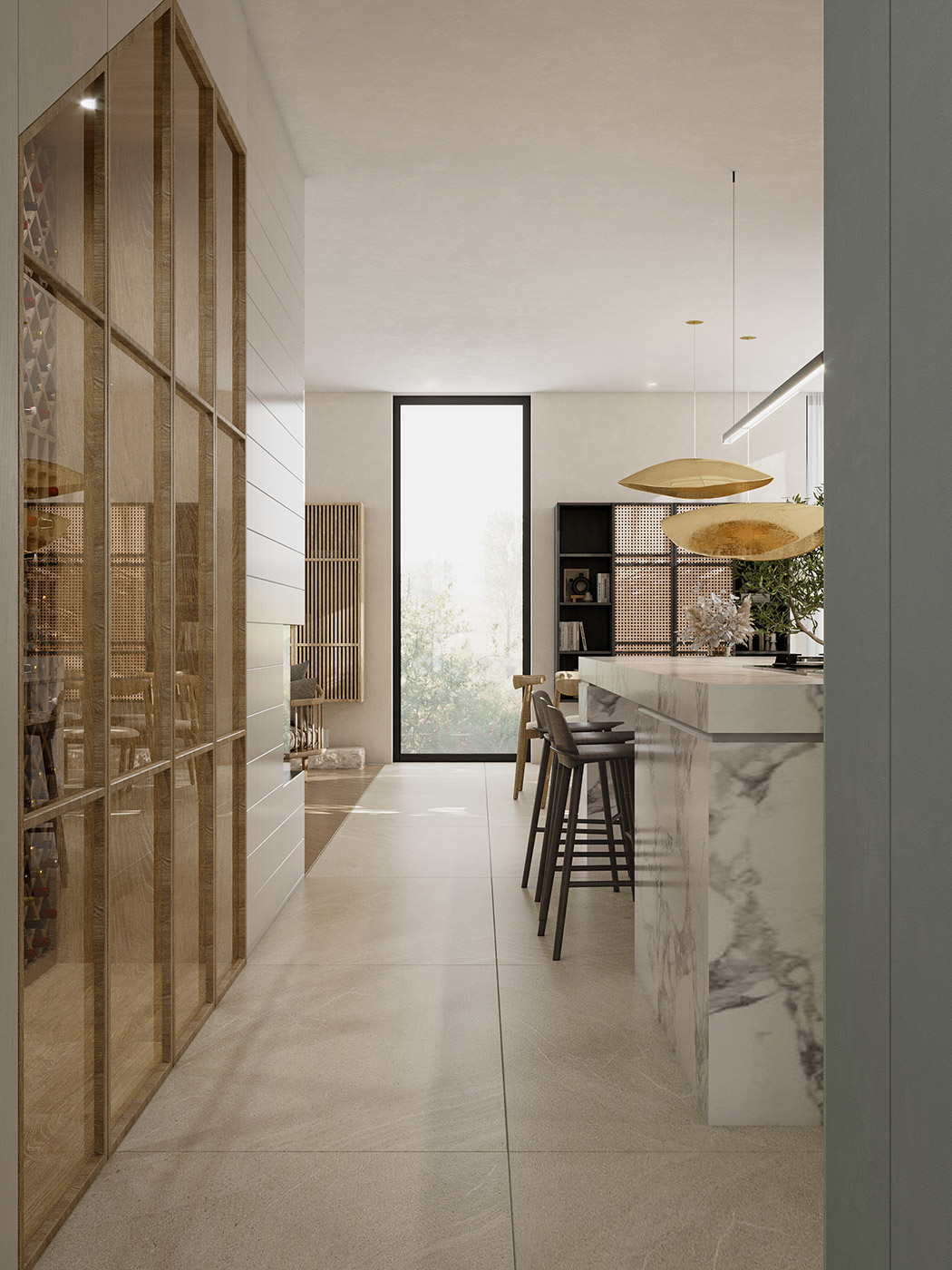
-
Save
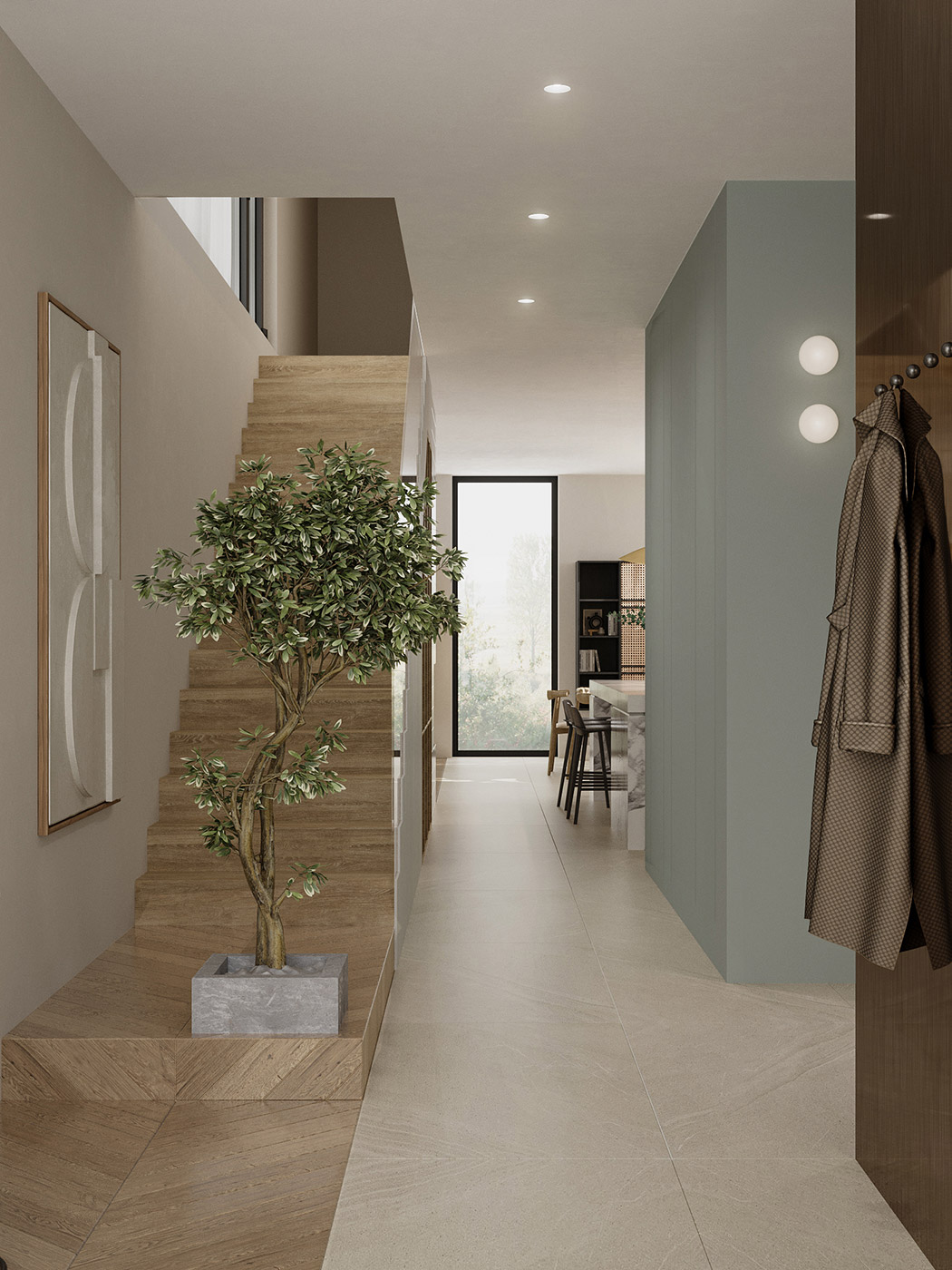
-
Save
BEDROOM
The stairs lead to a more intimate part of the home, where bedrooms and bathrooms are arranged. The interior design of the master bedroom is slightly more elegant and emphasized with gold details, but still connected with nature, as natural materials, calacata oro marble and a colour palette in earth tones predominate. The beauty corner with a large round mirror is illuminated with ambient lights, and minimalist glass doors separate the sleeping area from the wardrobe.
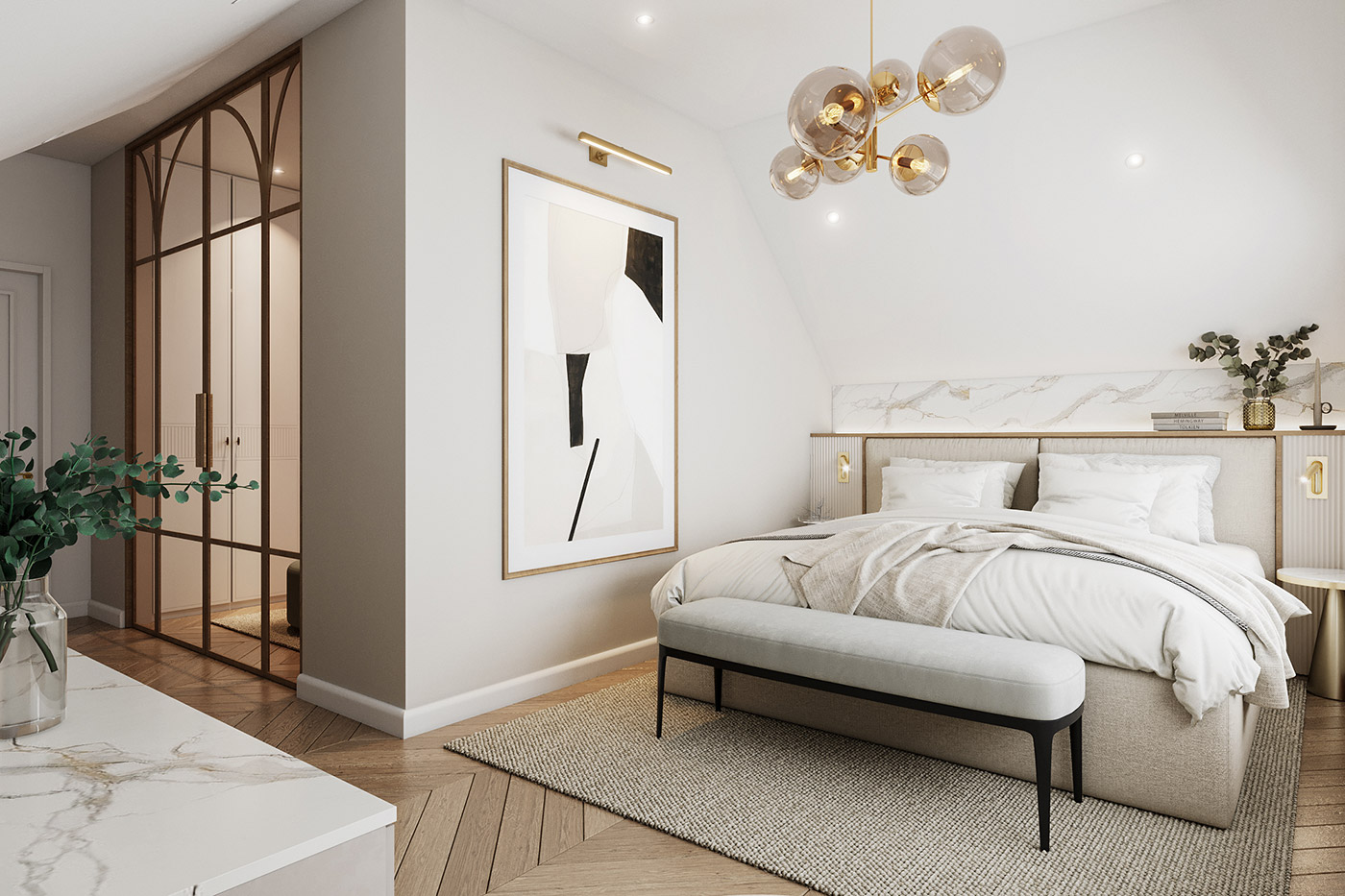
-
Save
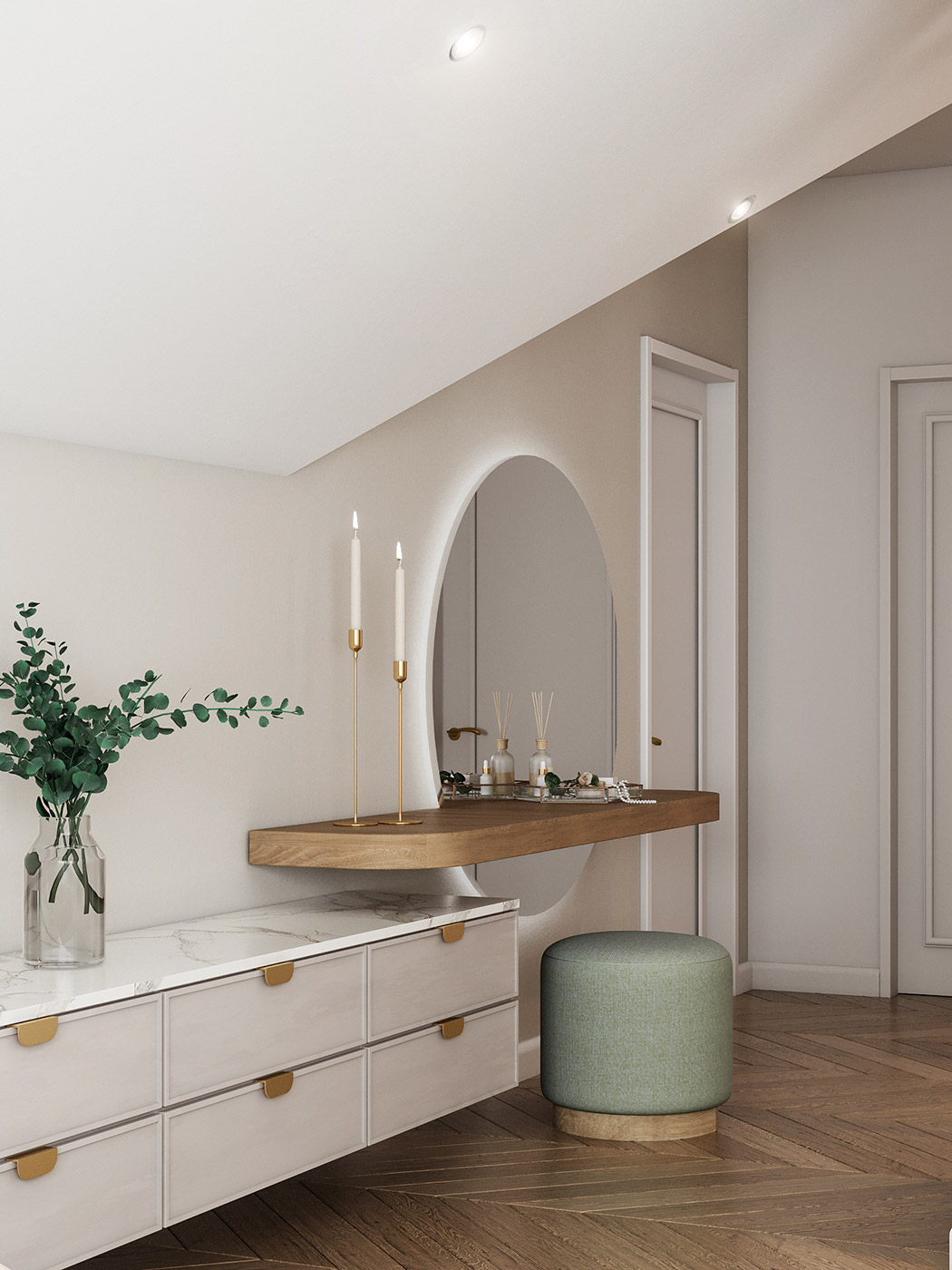
-
Save
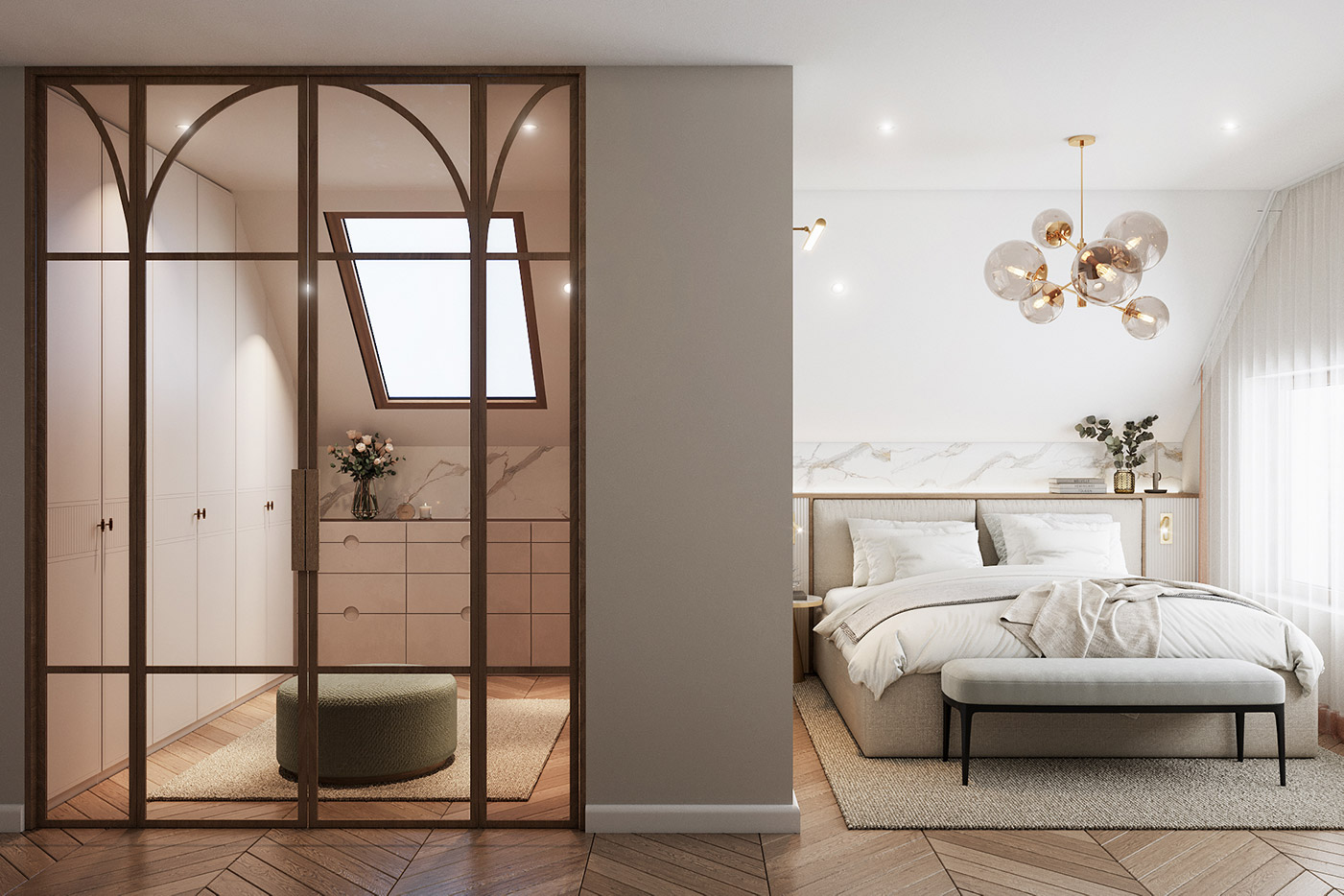
-
Save
The result of the interior design is an elegant but minimalist home adapted to the young family’s life. The furnishing is timeless, made of natural materials and so environmentally and health-friendly.