WOOP! Trampoline park
Woop! Trampoline Park is the first major park of its kind in Slovenia, offering visitors a unique adrenaline experience of jumping and a feeling of zero gravity. The park was created in collaboration of various teams, and the team of Prostornina took care of the interior design of the common areas, reception, changing room, bar and shop.
The spaces of the park combine playfulness with innovative furniture elements and space solutions that connect into a colourful complete whole. The main guideline in interior design was to show the emotions created when jumping on a trampoline and combine them with the CMYK colour scale, which is found in the visual identity of the park.
Entertainment space Interior Design
Facility type: Public facilities
Client: WOOP! Trampoline park
Location: Ljubljana, Slovenia
Year: 2017
Surface area: 2700 m2 (the whole area), 350 m2 (area planned by Prostornina)
Photographer: Matic Eržen
Interior design: Nina Galič, inter. Arch., Nina Bohte, dipl. inter. designer, Ana Jerše, univ. dipl. inž. arh
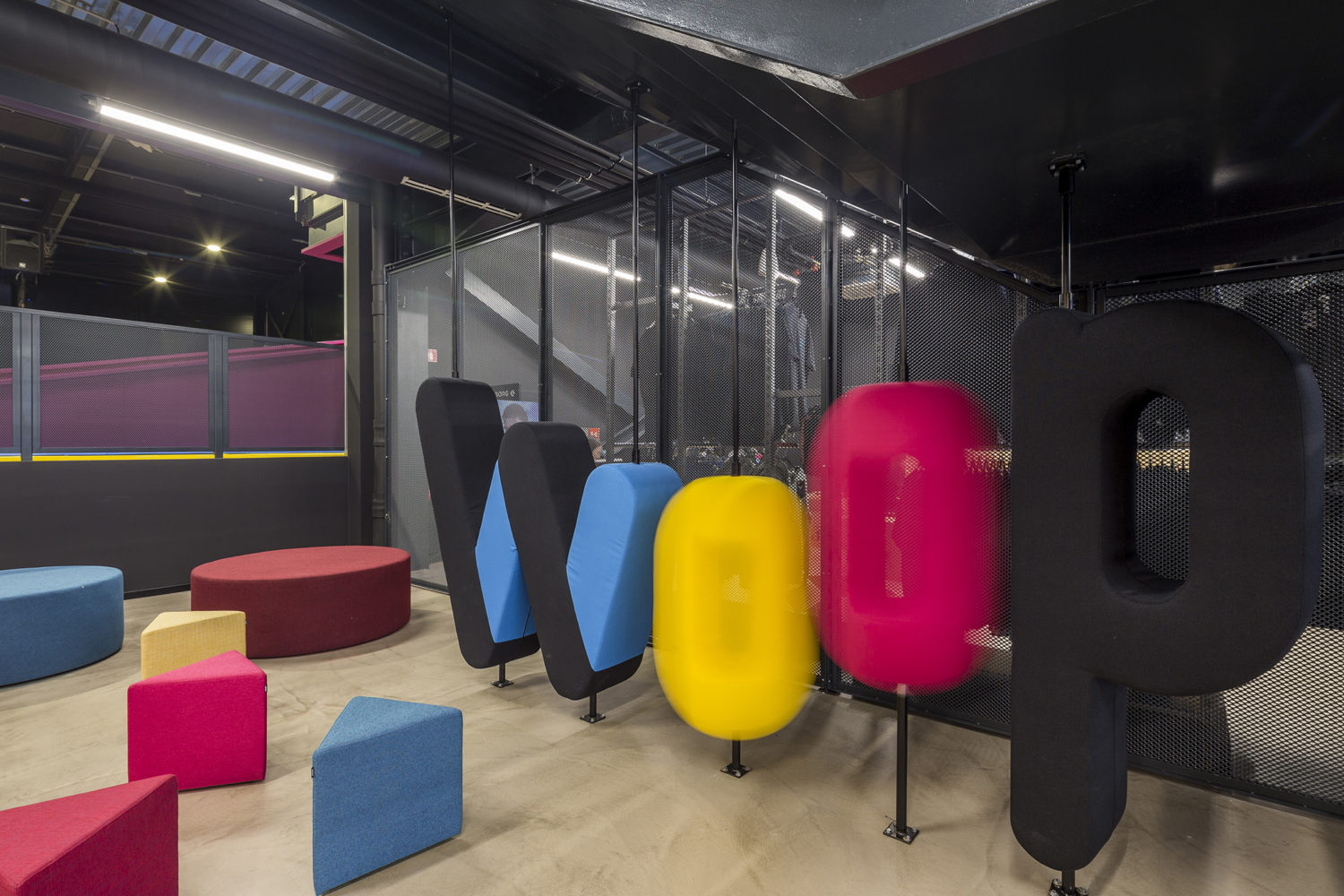
-
Save
The play of shapes, colours and emotions reaches all the spaces of the park. Geometric shapes such as triangle, square and circle appear in different ways through the interior design of the park. When entering the park, visitors are greeted by a colourful oval-shaped reception desk, above which is a custom-made triangle-shaped lamp. OSB panels behind the reception desk, which look like a wall covering, on the other side, hide storage areas and smaller rooms for park staff.
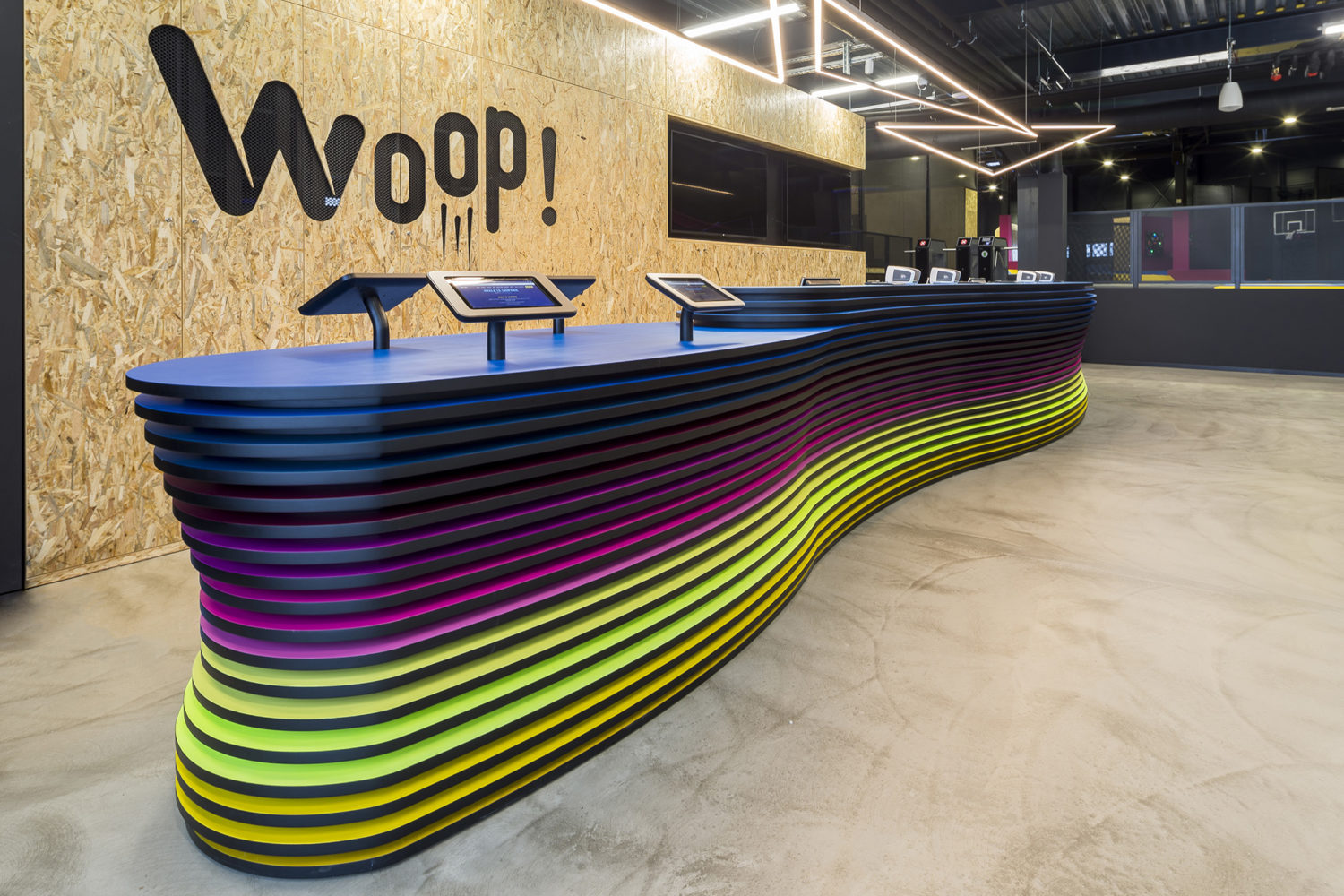
-
Save
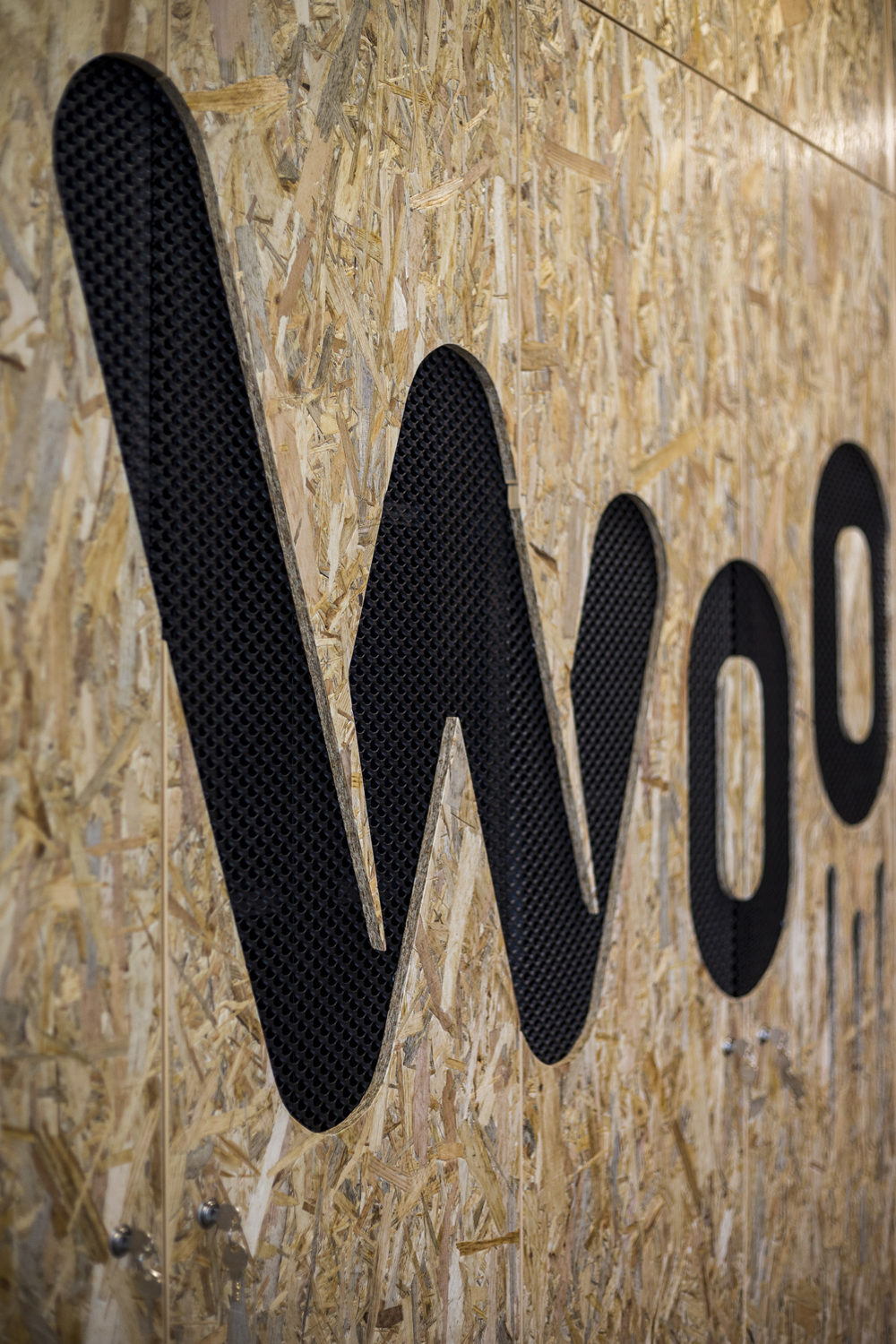
-
Save
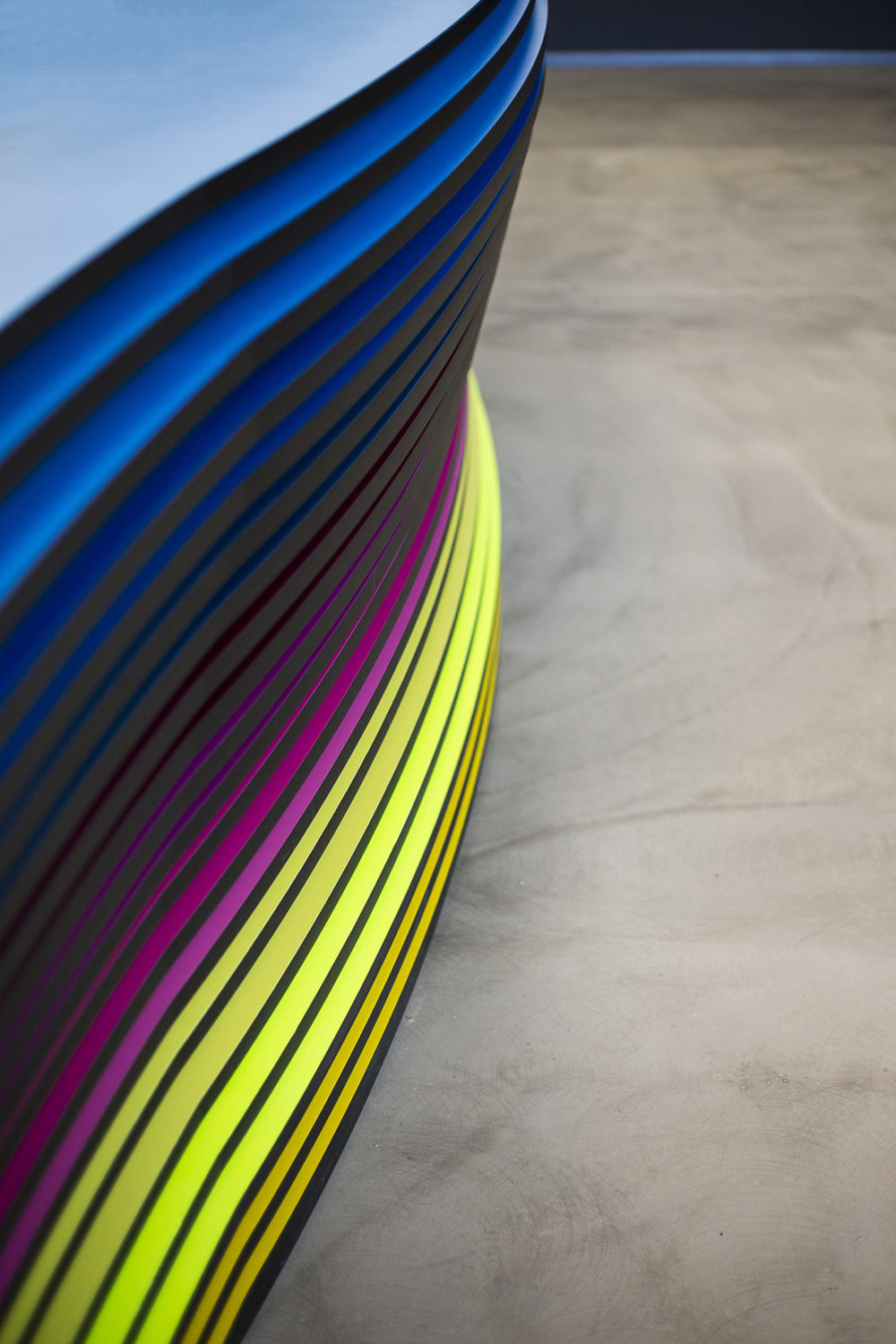
-
Save
SPACE LAYOUT
On the opposite side of the reception desk, there is a small shop where visitors can buy various souvenirs when entering or exiting the park. The path continues through the shop into the interior area of the park. On the left side, there is a dressing room and a waiting room. Footstools of interesting triangular shapes in yellow, magenta and blue tones bring life and playfulness to the area. The triangles also appear in the pattern design of an upholstered wall. They increase the feeling of excitement and joy before visitors enter the part with trampolines. The CMYK colour palette and various shapes also appear on landing pads and pillows in the trampoline part of the park.
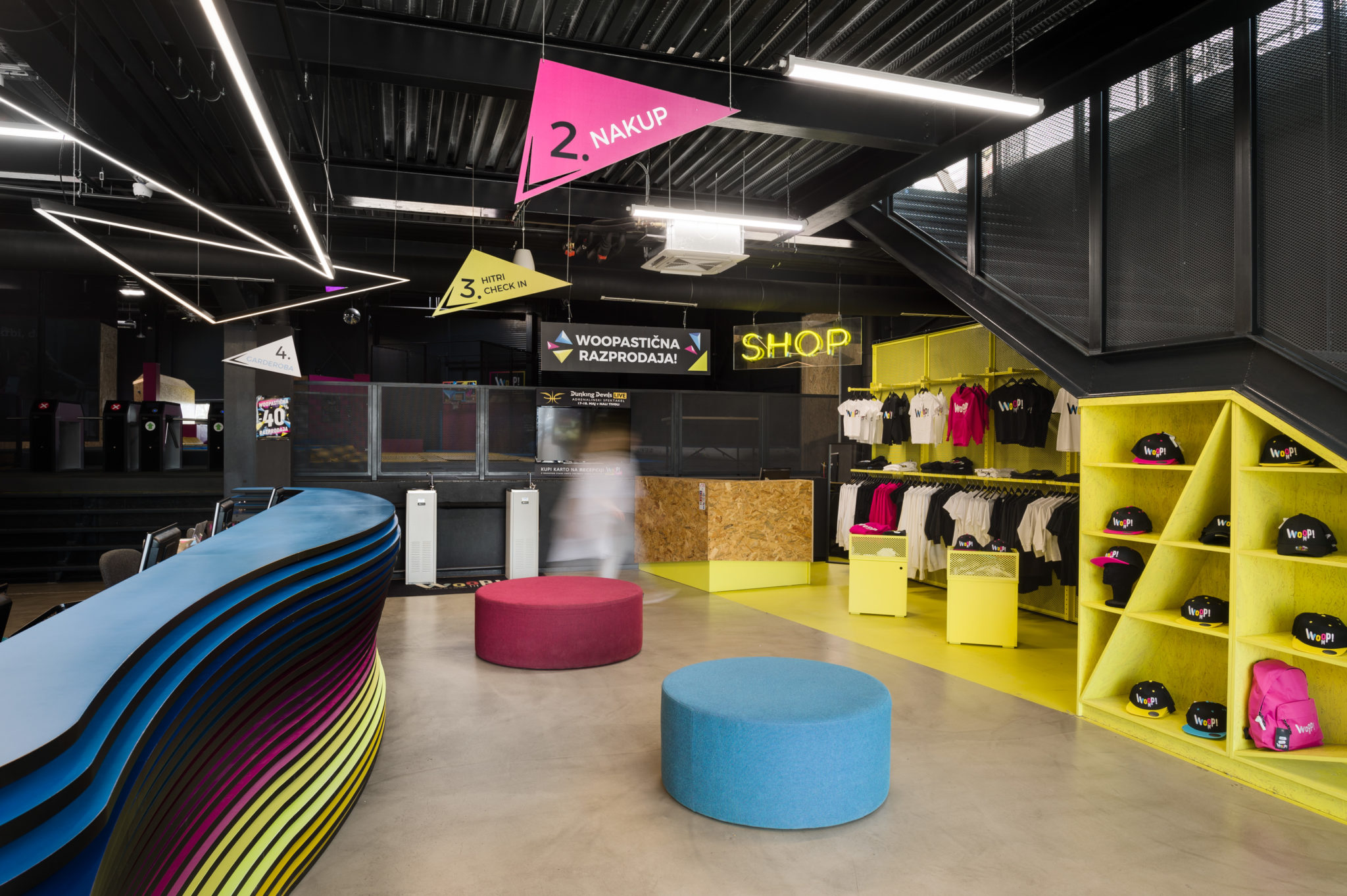
-
Save
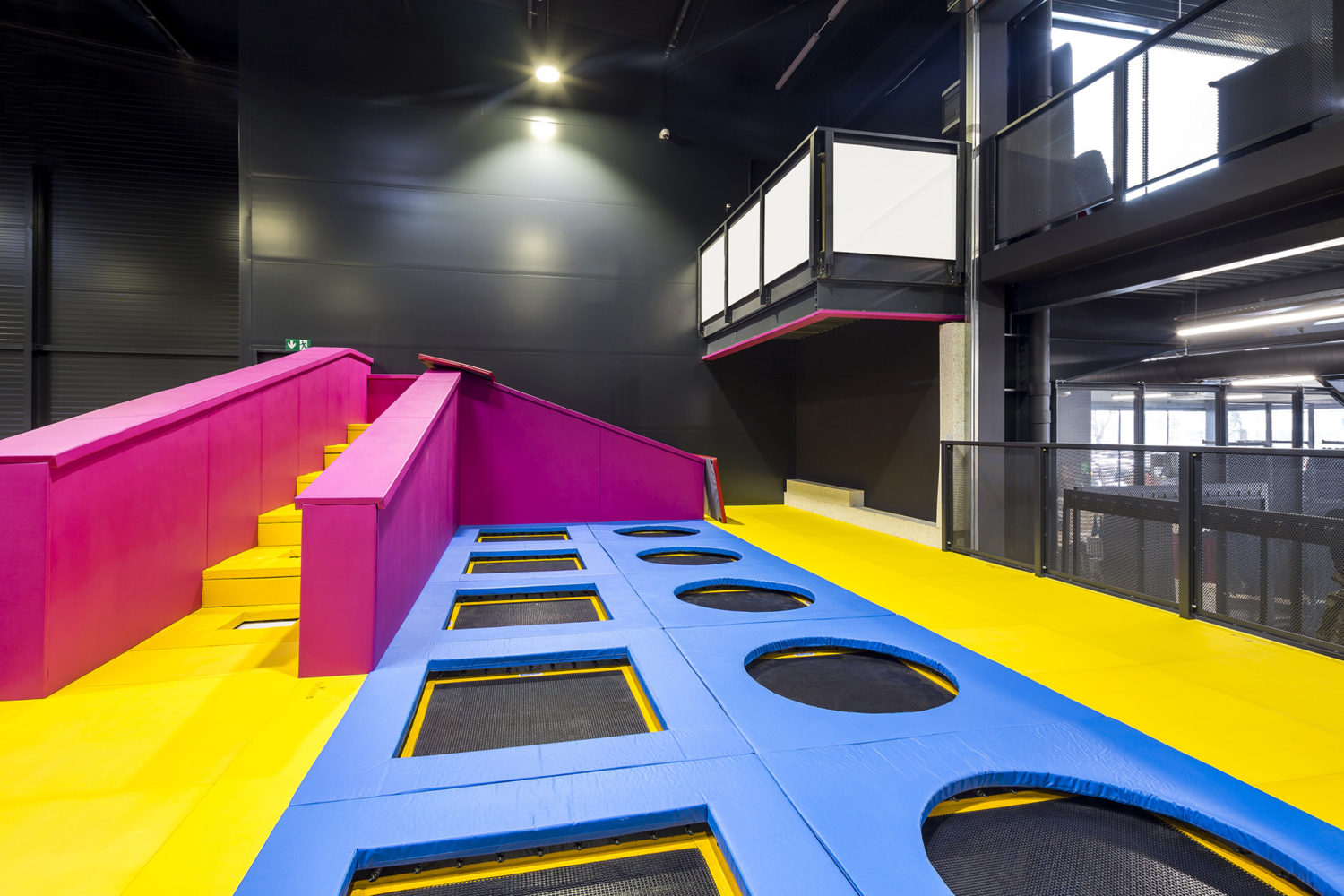
-
Save
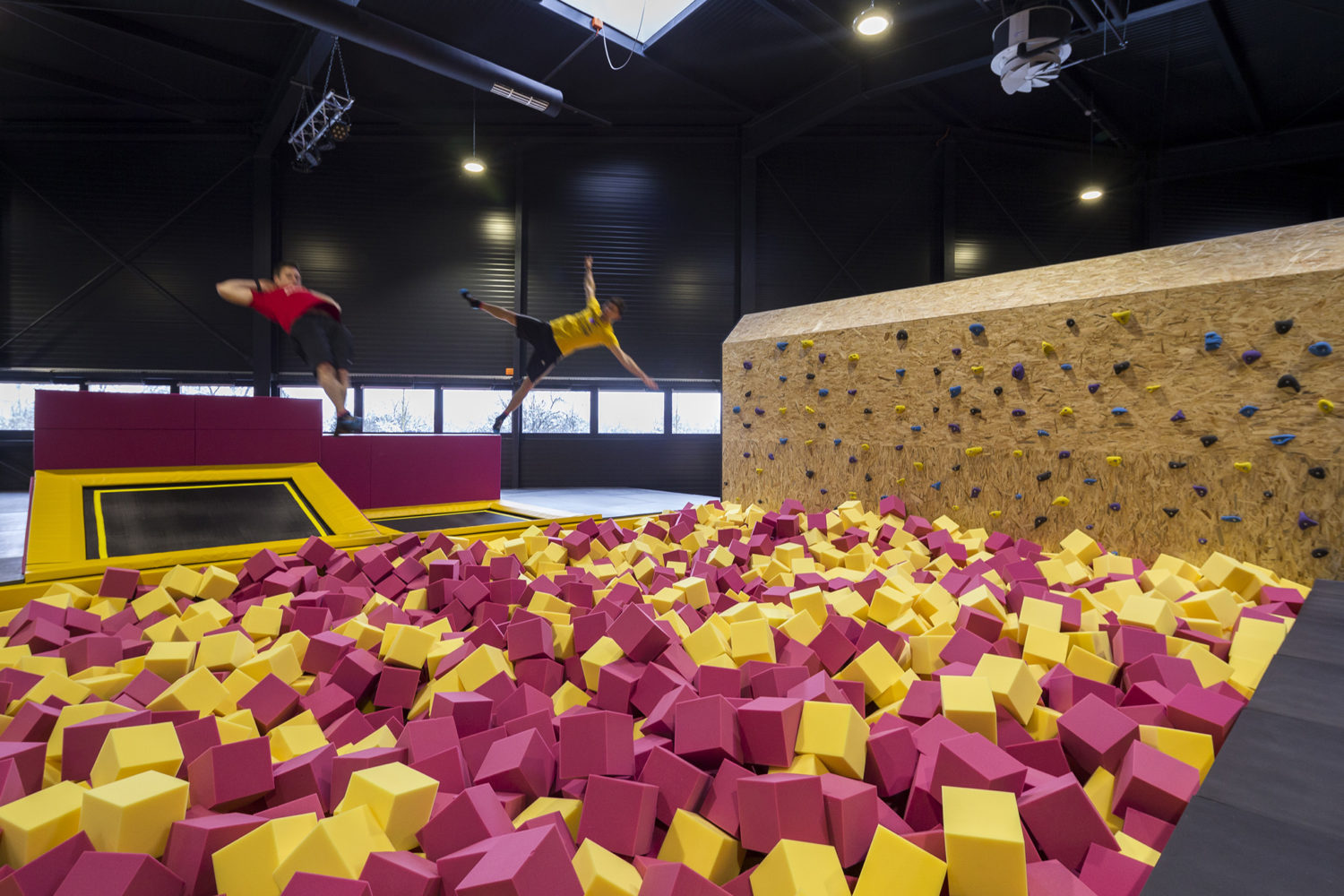
-
Save
In the upper part of the building, there is a socializing part of the park, a bar and a tribune, where visitors can observe jumping on the trampolines. A resting space with comfortable sitting bags is design as a grandstand. The bar is divided into three parts, an outdoor terrace, a central area with round tables and views of the trampolines, and upholstered seating niches that offer visitors more privacy. Neon signs add a playful touch to the area of the grandstand, the bar and the shop of the park.
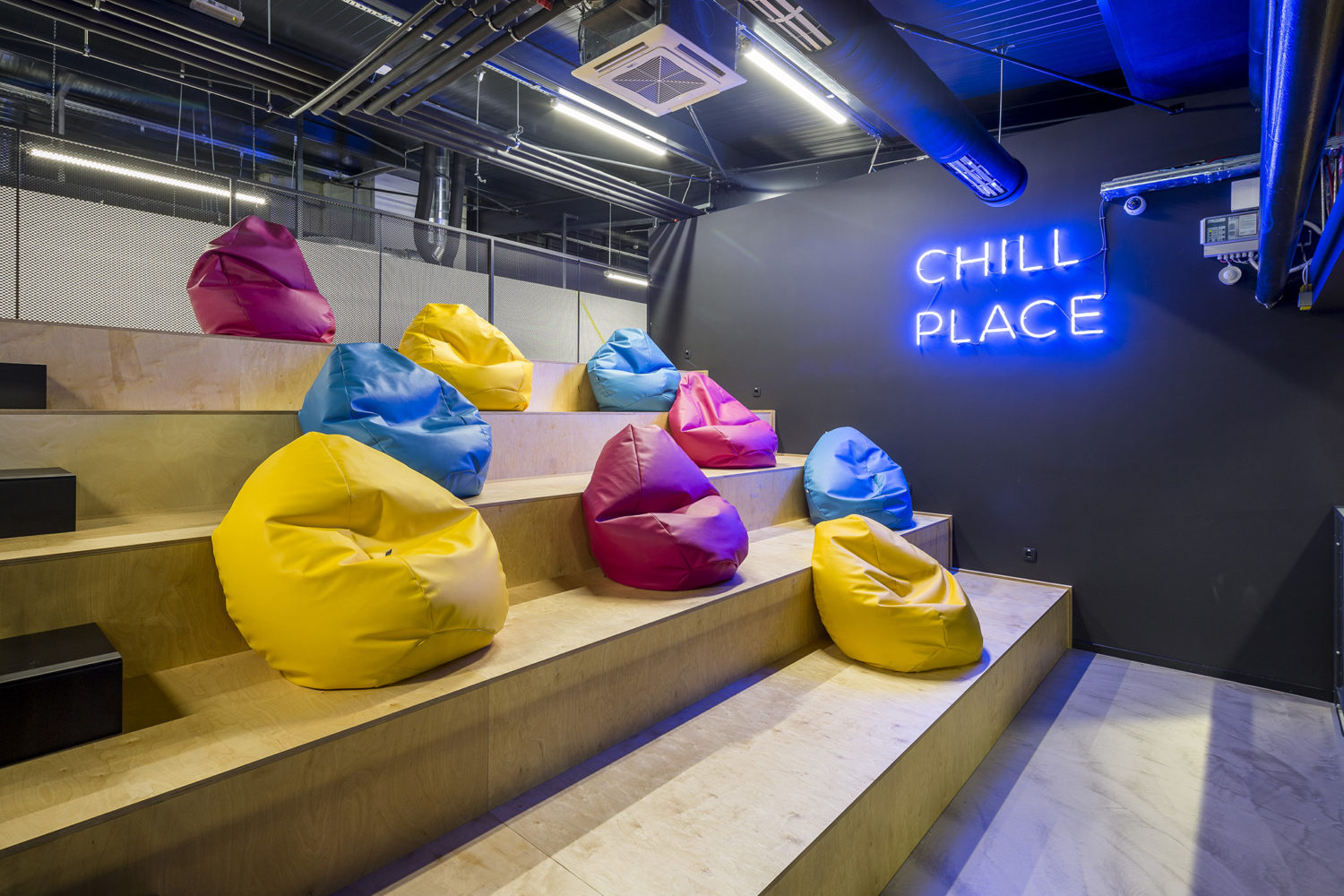
-
Save
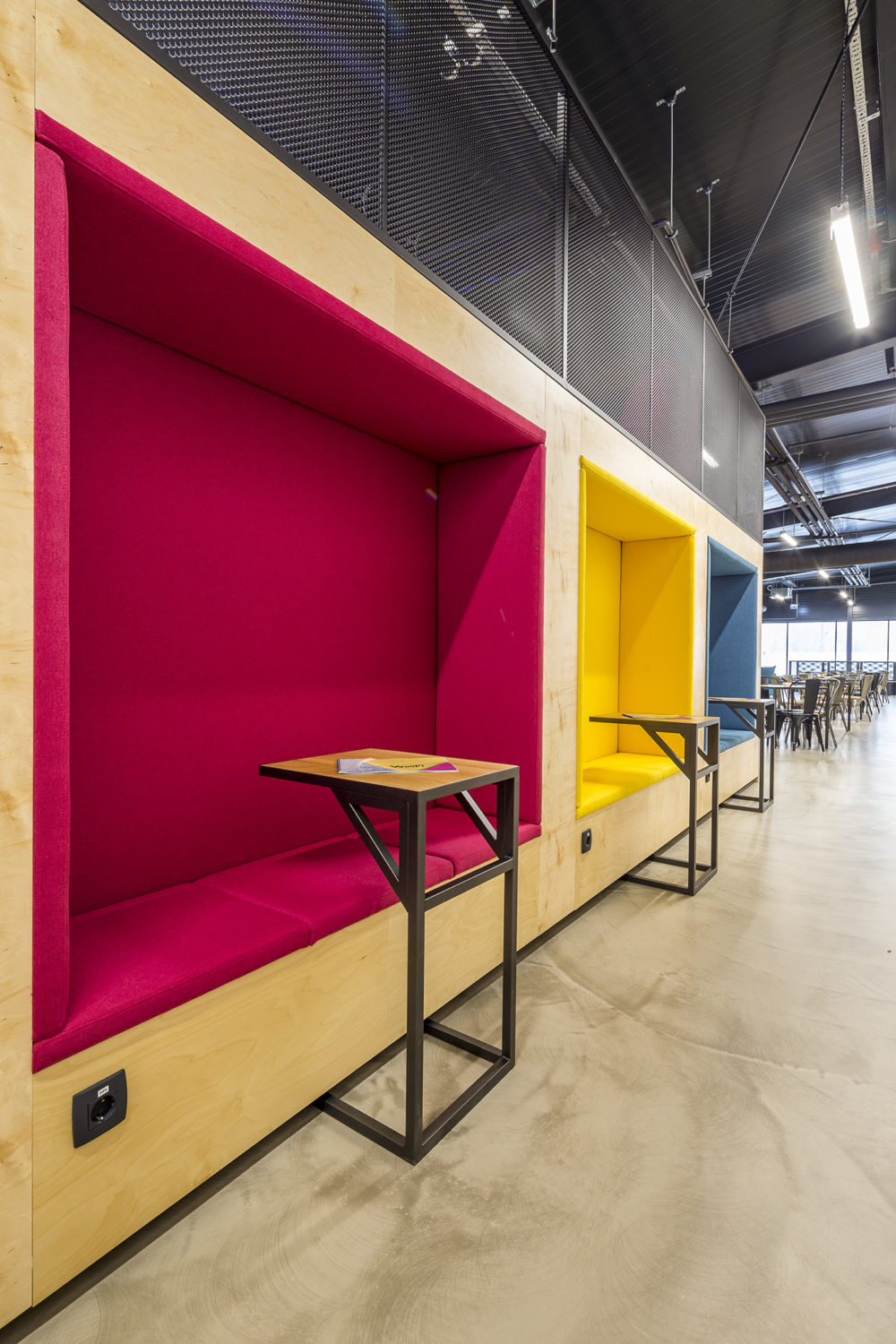
-
Save
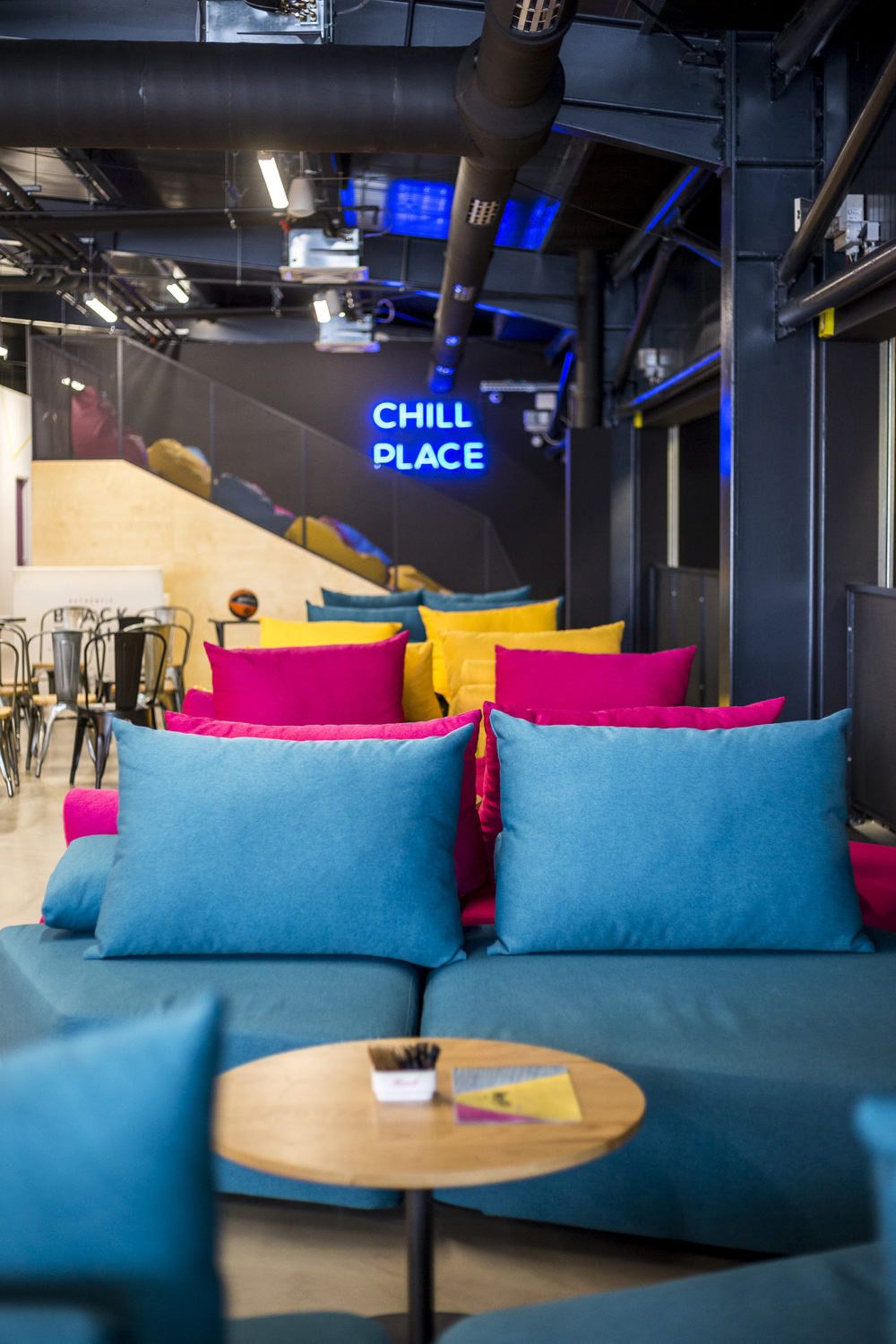
-
Save
The playful colours and shapes are balanced by the raw materials used in the interior design of the park, such as concrete, wood, OSB boards and dark metal.
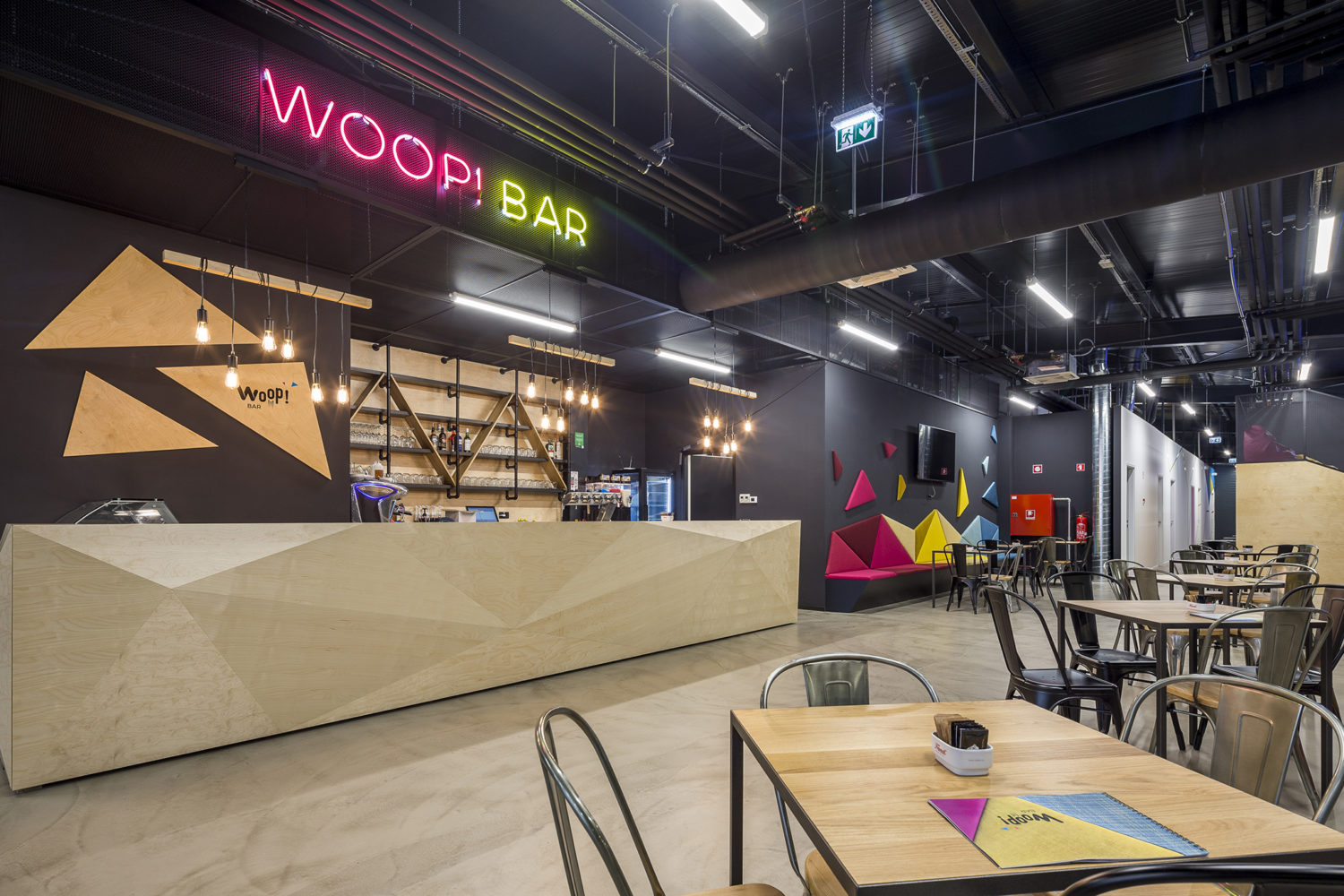
-
Save
Contractors
Architecture: Studio 2B d.o.o.
Technology plan: Cookinox d.o.o.
Furniture, carpentry: Mizarstvo Marija Jagodic s.p.
Lighting: OS Design, Simon Oblak s.p.
Paving, Parquet, ceramics: MZ Marjan Baša s.p
Sports equipment: Eurotramp Trampoline
Kitchen: Cookinox d.o.o.
Wall coverings: Darko Vindiš s.p.
Sofas: Feydom
Footstools, sitting bags, upholstered benches and seats, upholstered logotype: Kauch, Tapetništvo Luka Debevec s.p.