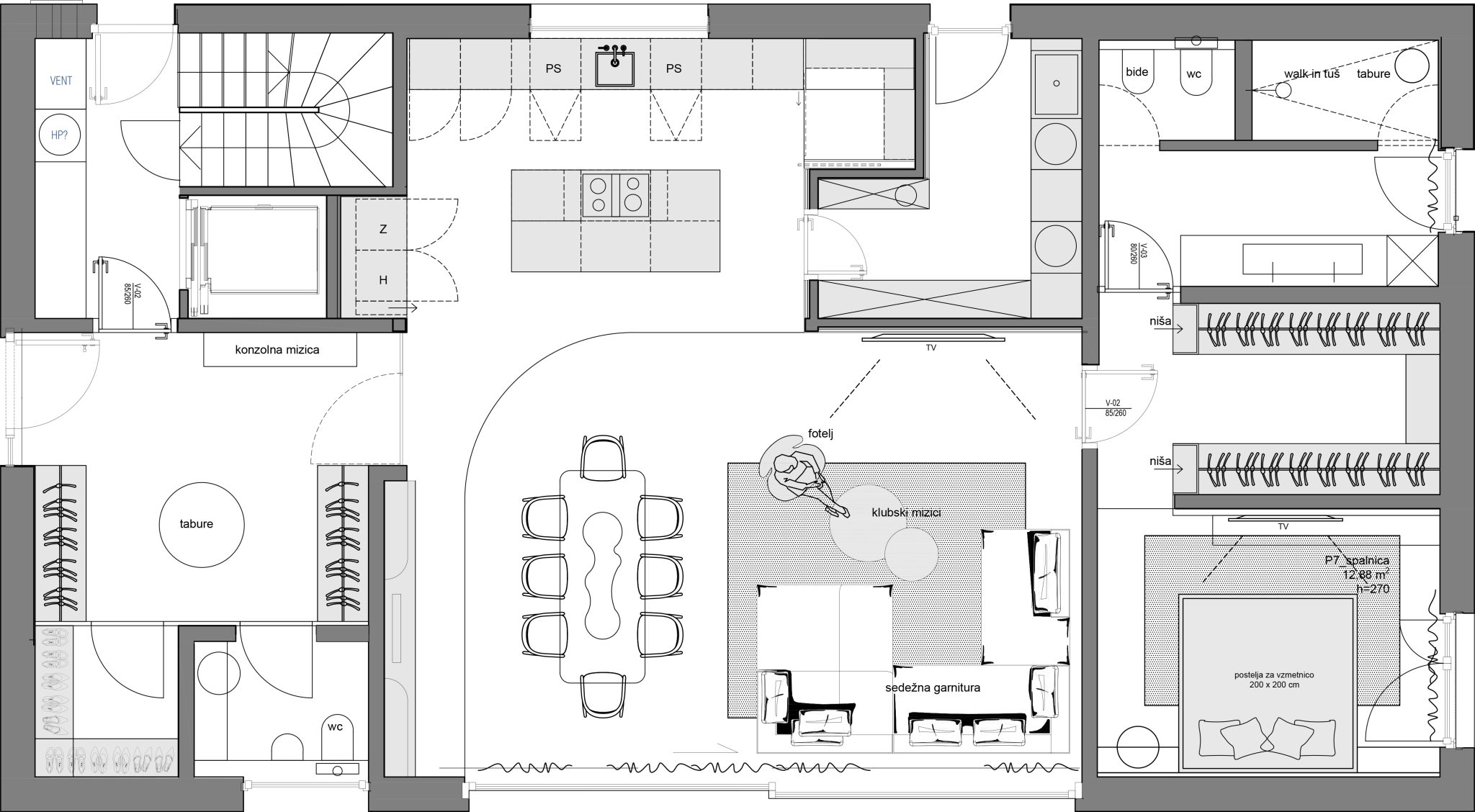Villa Nama
Villa Nama is a project that is being developed in the heart of Ljubljana. It is a sophisticated new build where we have designed an elegant interior with functional solutions that support the modern family.
When designing Villa Nama, we wanted to perfect the spatial dynamics and functionality by partially adjusting the floor plan, while at the same time preserving the elegance of the building’s already designed architecture.
We made a change in the entrance area, where by redesigning the space we gained more storage areas and a representative entrance foyer, which greets you with an elegant round ottoman.
The room has all the doors, except the entrance, built into the wall panels; one wall is covered in wallpaper and the other in smoked mirror. We wanted to emphasize the door that borders the living room, and we designed it as a unique metal and glass product.
Interior architecture of the apartment
Building type: House
Client: Private client
Location: City
Year: Under construction
Surface area: 328 m2
3D visualisations: KF
Project authors: Nina Mei Gaiman inter. arch., Ana Jerše univ. dipl. inž. arh.

-
Save
Our main inspiration in designing Villa Nama was the maximalist approach to interior architecture, which combined with luxury created a truly unique family home. The clients wanted an elegant and luxurious style, but at the same time comfort, functionality and sophistication were of key importance.

-
Save
The special feature of Villa Nama is the double-height living space, which, with its design and spaciousness, shows the above-standard level of the building’s architecture. The double-height space is fully glazed and boasts a semicircular gallery railing. With a selection of lighting from the Luceplan collection, we only emphasized the soft lines and features of the space.
The clients expressed a special desire for high-quality pieces of furniture, among which the Arflex sofa, the Gubi Gent dining chairs in combination with the Masculo dining chair, and the Roll&Hill lamp above the kitchen island stand out.

-
Save

-
Save
In our pursuit of excellence, we undertook a transformation in the entrance zone. This revamp not only provided additional storage solutions but also introduced a welcoming entrance hall, accentuated by a chic round ottoman.
Within this space, all doorways seamlessly blend into the wall panels, save for the main entrance. The contrasting aesthetics of wallpaper on one side and a smoked mirror on the other add depth to the room. A particular highlight is the door leading to the living room, crafted distinctively with metal and glass elements.

-
Save

-
Save
The colour palette includes natural tones that intertwine with royal blue and gold details, creating both warmth and elegance. The master bedroom is especially daring in design, where several strong colours and materials are used, which the clients particularly like. Its ambiance is a harmonious blend of natural hues, punctuated by the richness of royal blue and gleaming gold accents, which exudes both warmth and regal elegance.
The master bedroom stands out with its audacious design choices, showcasing a palette of bold colors and diverse materials that resonated deeply with our clients. They envisioned a space that radiated luxury and elegance, yet did not compromise on functionality and sophistication.

-
Save

-
Save
In terms of interior decoration, we avoided imitations and used only authentic materials such as stone and wood in combination with high-quality textiles, which contributes to the authenticity and quality of the interior. Villa Nama is an expression of sophistication and luxury in every detail, providing the family with a comfortable and elegant place to rest and relaxation.

-
Save