Rosé
Prva hiša invited us to design the interior of an apartment in a newly built complex of apartments in Ljubljana.
Conceptually, the apartment was designed for a young family that desired an elegant style with a touch of freshness and playfulness. The family members enjoy traveling, art, and literature in their free time.
The apartment has 70 m2 of living space, where every corner is skilfully utilized to optimize living functionality while at the same time the space remains airy and bathed in natural light.
The colour palette includes natural earthy tones, interwoven with playful colour accents in “terracotta” red. With a combination of black and gold details, we brought elegance to the room. Furthermore, we used a combination of natural and refined materials, such as technical stone, metal, ribbed, and tinted glass
Interior architecture of the apartment
Building type: House
Client: Prva hiša d.o.o.
Location: Ljubljana
Year: 2023
Surface area: 70 m2 (interior), 18.7 m2 (exterior)
3D visualisations: Renderji.com
Project authors: Nina Mei Gaiman, inter.arch., Živa Lutman MFA Design

-
Save
The apartment was designed for a young family that desired an elegant style with a touch of freshness and playfulness. Every corner is skilfully utilized to optimize living functionality while at the same time the space remains airy and bathed in natural light.
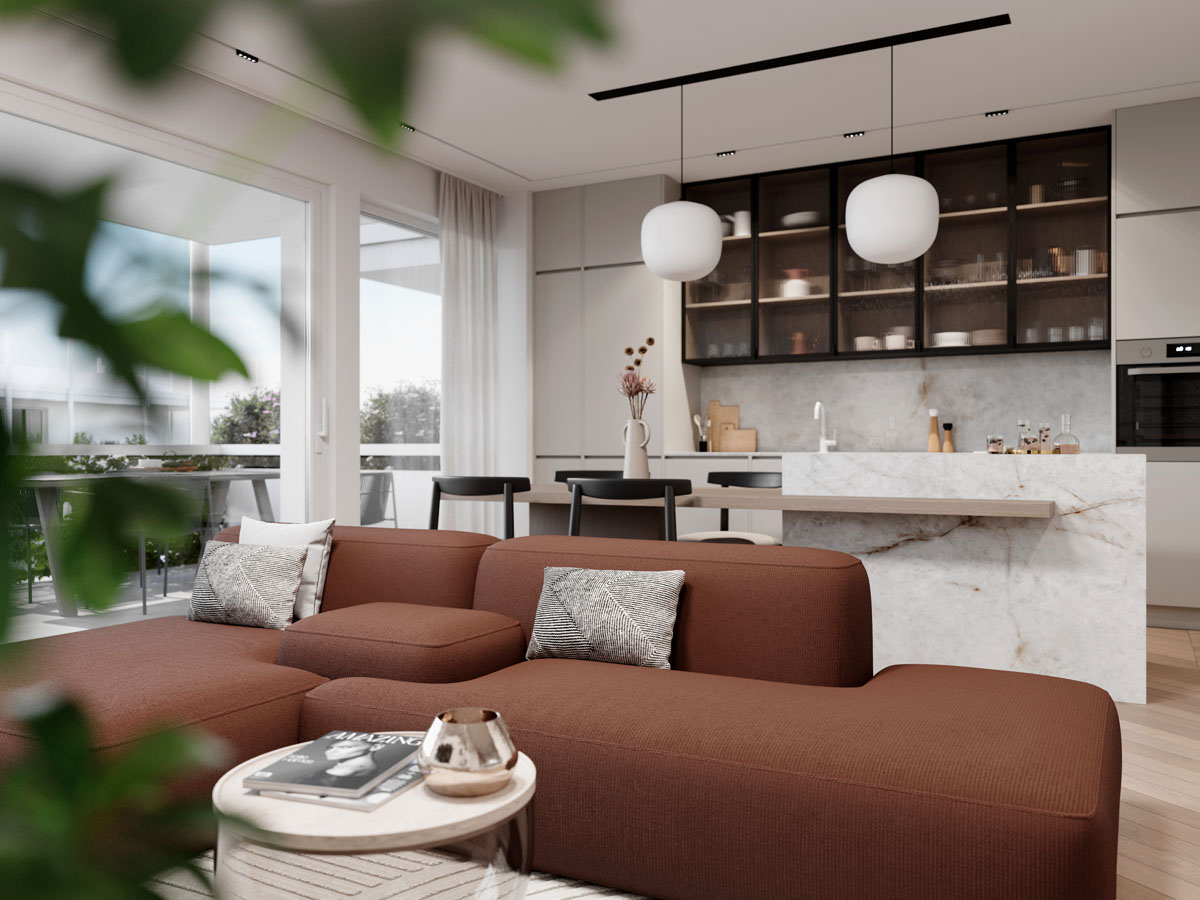
-
Save
ENTRANCE
We aimed to maximize storage in the entrance area, so we designed a long raised coat closet, under which shoes are stored. Opposite the wardrobe, we placed an upholstered bench, wall hangers for guests, and a mirror with a shelf for keys. Glass doors at the end of the hallway open up to the bright living area, bringing natural light into the entrance.
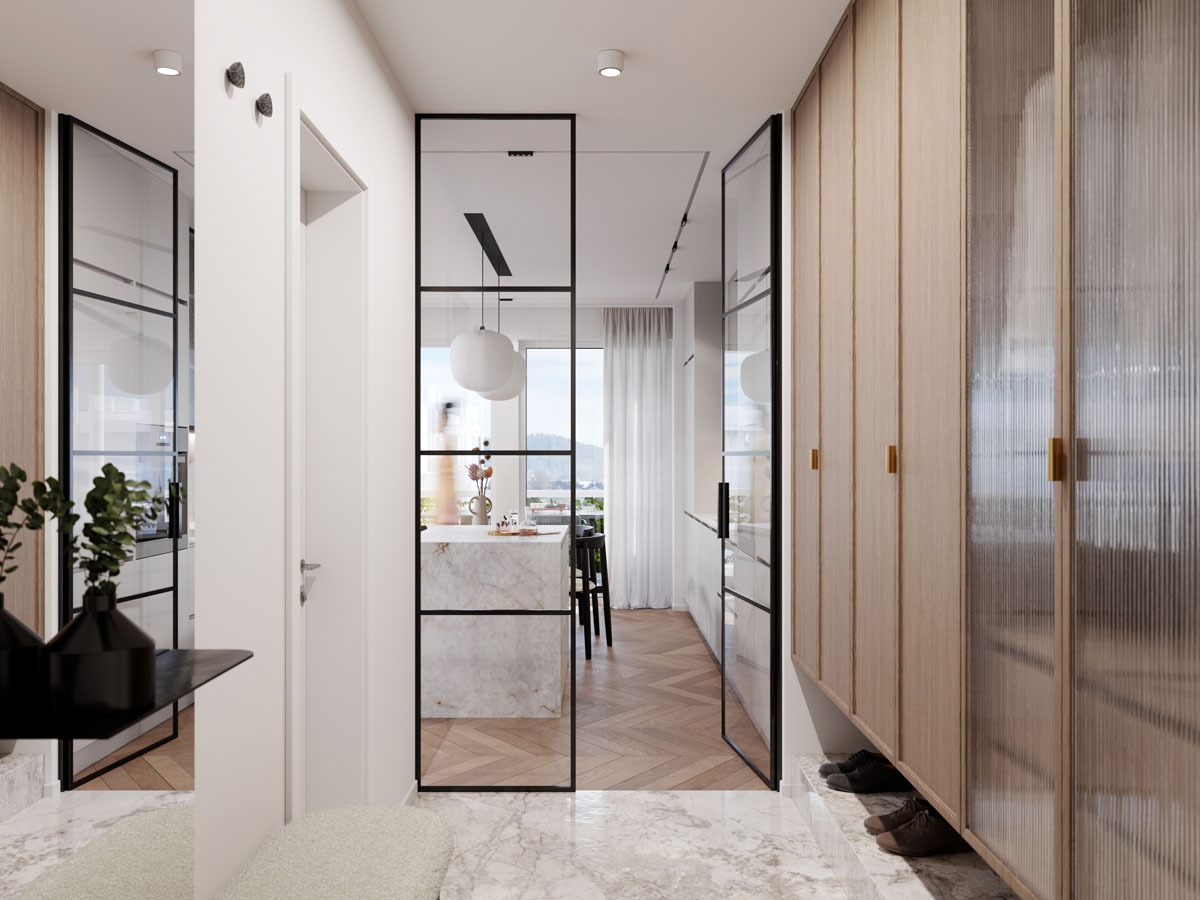
-
Save
LIVING AREA
The heart of the apartment is a bright and airy space with access to the terrace, combining the kitchen, dining area, and living room. The floors are clad in timelessly elegant parquet laid in a “chevron” herringbone pattern.
The kitchen is separated from the living room by a kitchen island that connects to the dining table, functionally enhancing the space. The connection of two separate furniture elements allows for more kitchen workspace and enough room for socializing at the dining table over good food and drinks. The kitchen is stylistically very refined, with the elegance added by the use of technical stone in a marble look and ribbed glass on hanging cabinets.
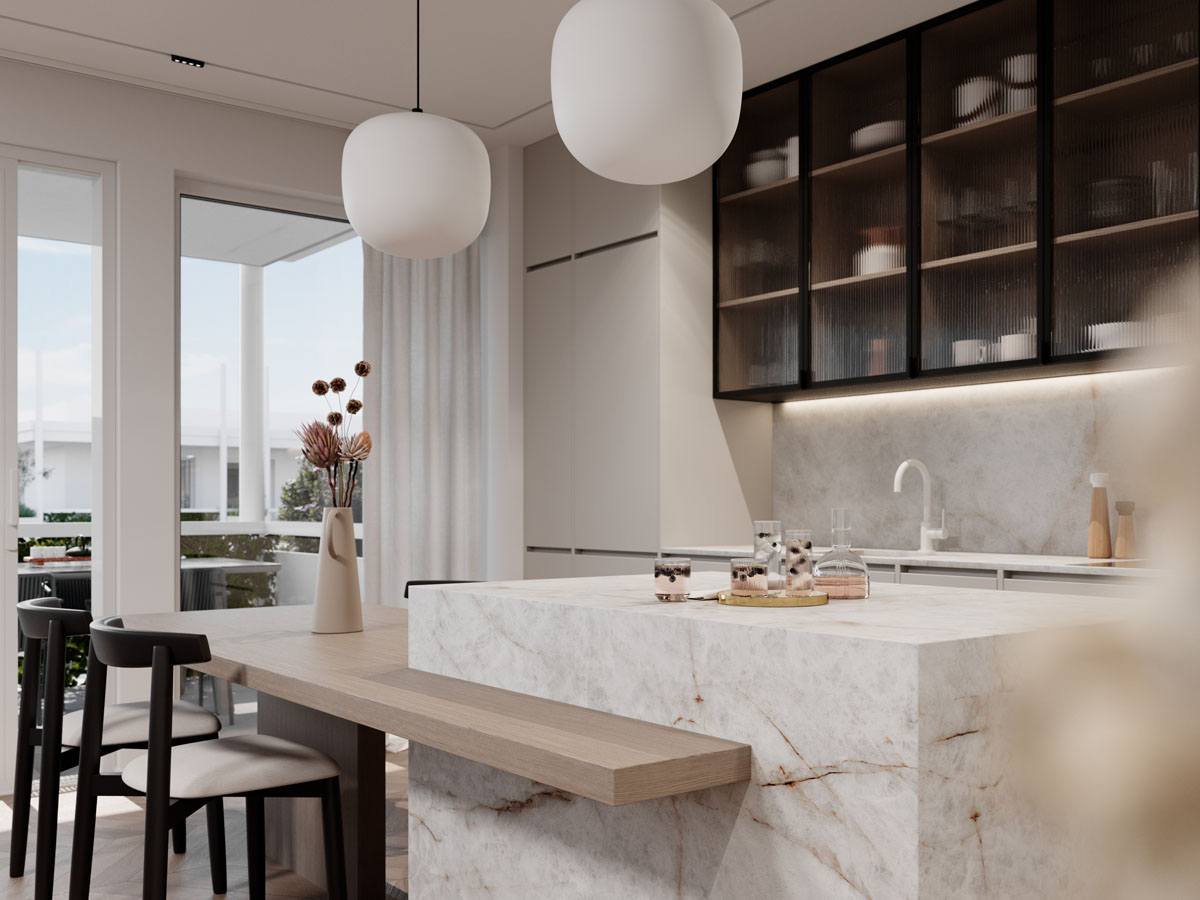
-
Save
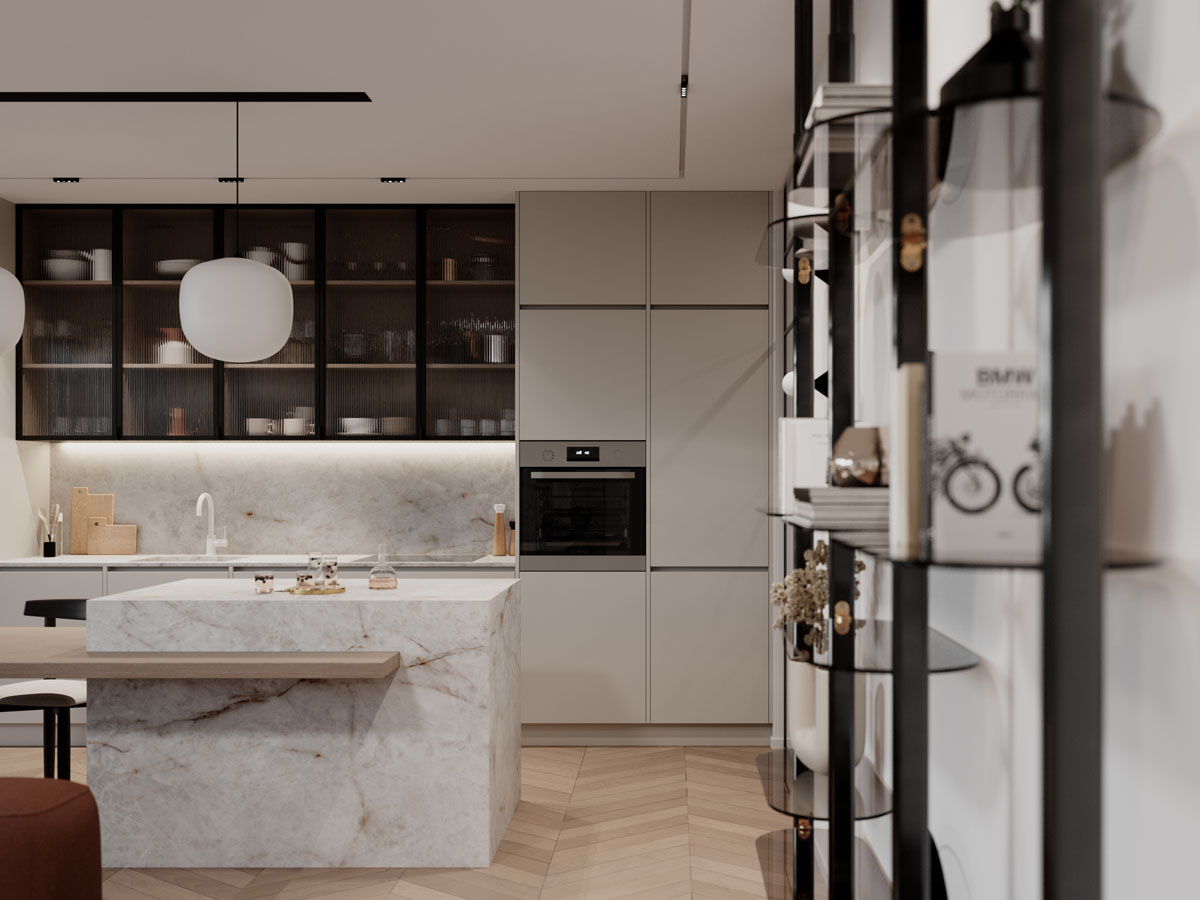
-
Save
On an elegant glass shelf, all their travel souvenirs and favourite books were given space. The wall with the shelf thus becomes a gallery of personal treasures and the heart of the living area.
A soft-shaped upholstered sofa set in terracotta shade and an irregular oval-shaped carpet create a modern and trendy interior. Home textiles and decor add a family touch to the home. We used the same stone behind the TV as in the kitchen, making the space harmoniously integrated into the whole.
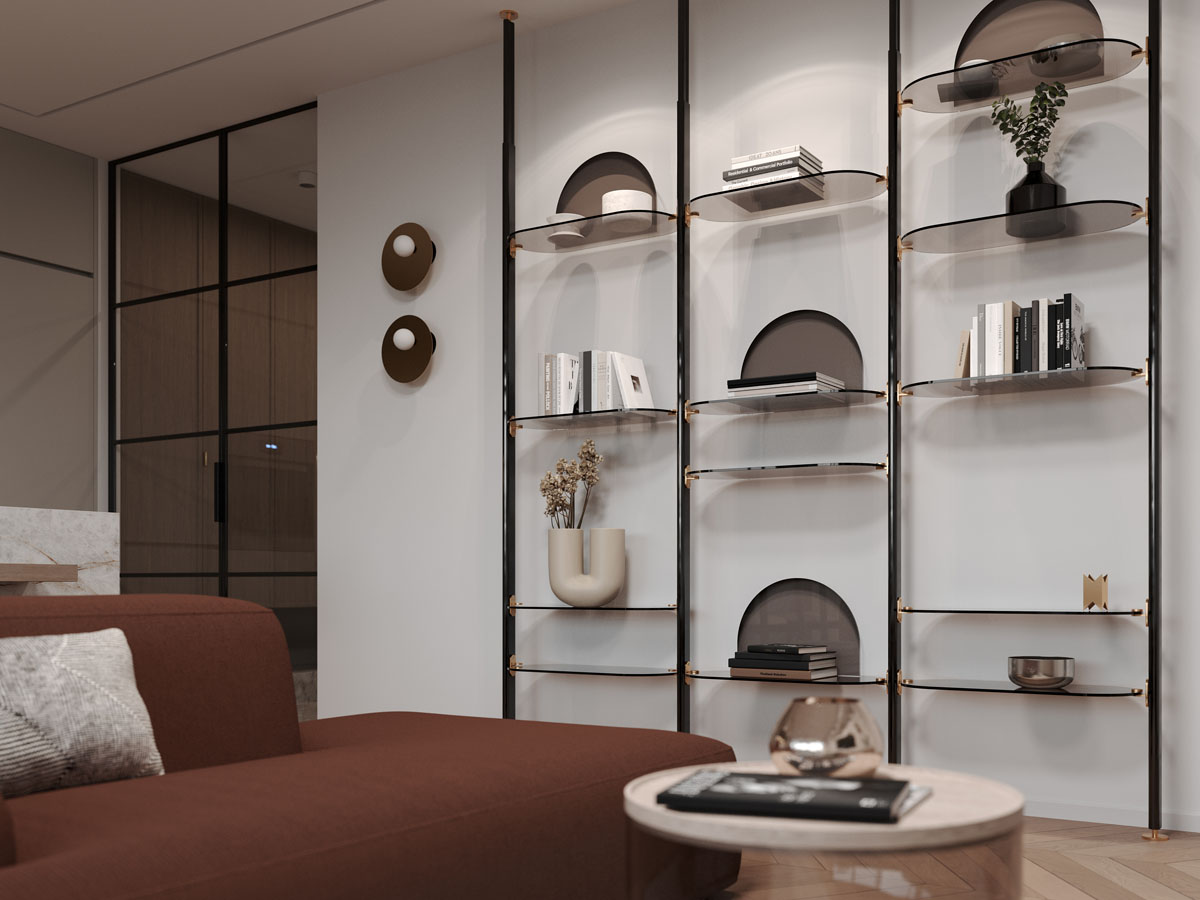
-
Save
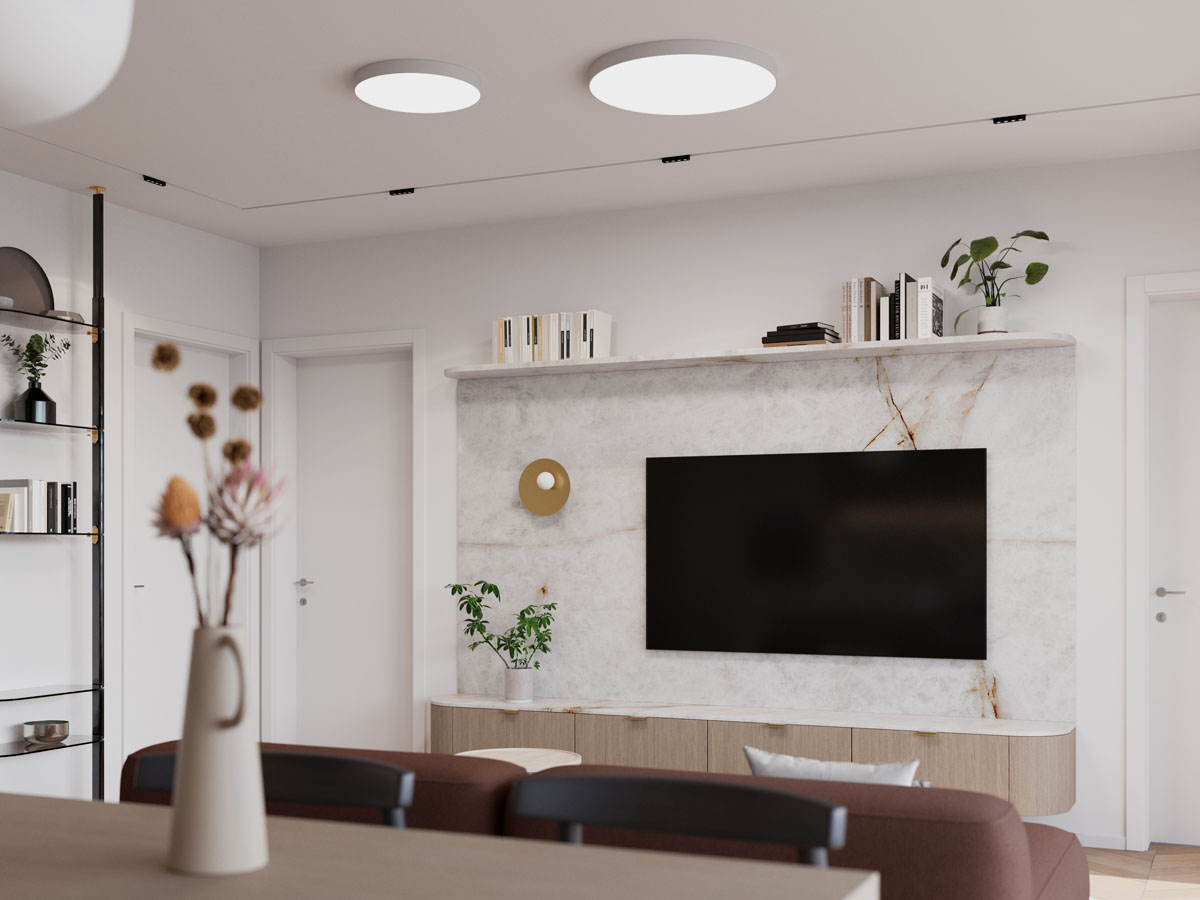
-
Save
BATHROOM
The special feature of the bathroom is undoubtedly the fine ceramics in a “terracotta” shade, combined with neutral ceramics in a “terrazzo” pattern. The bathroom is playful yet elegantly finished with black details, a large mirror with ambient lighting, and a golden wall lamp.
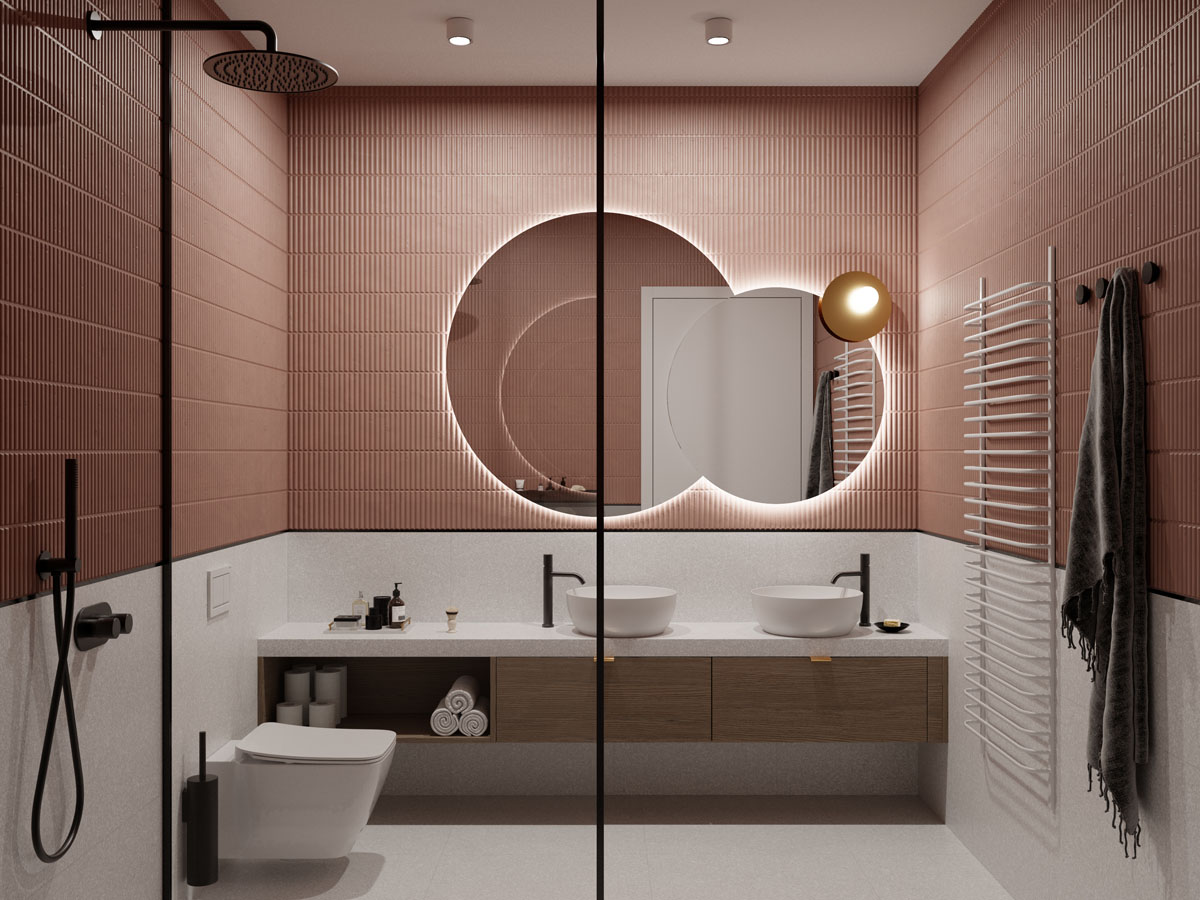
-
Save
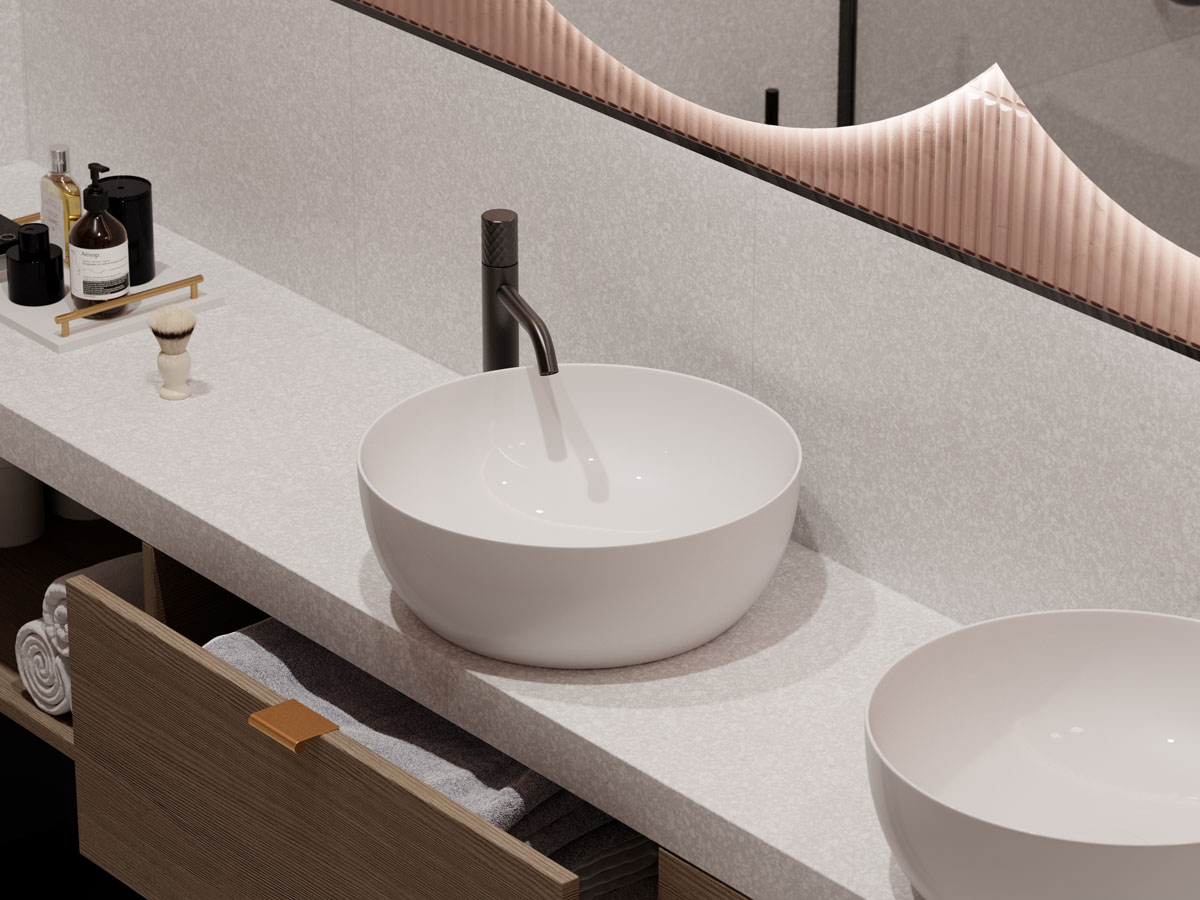
-
Save