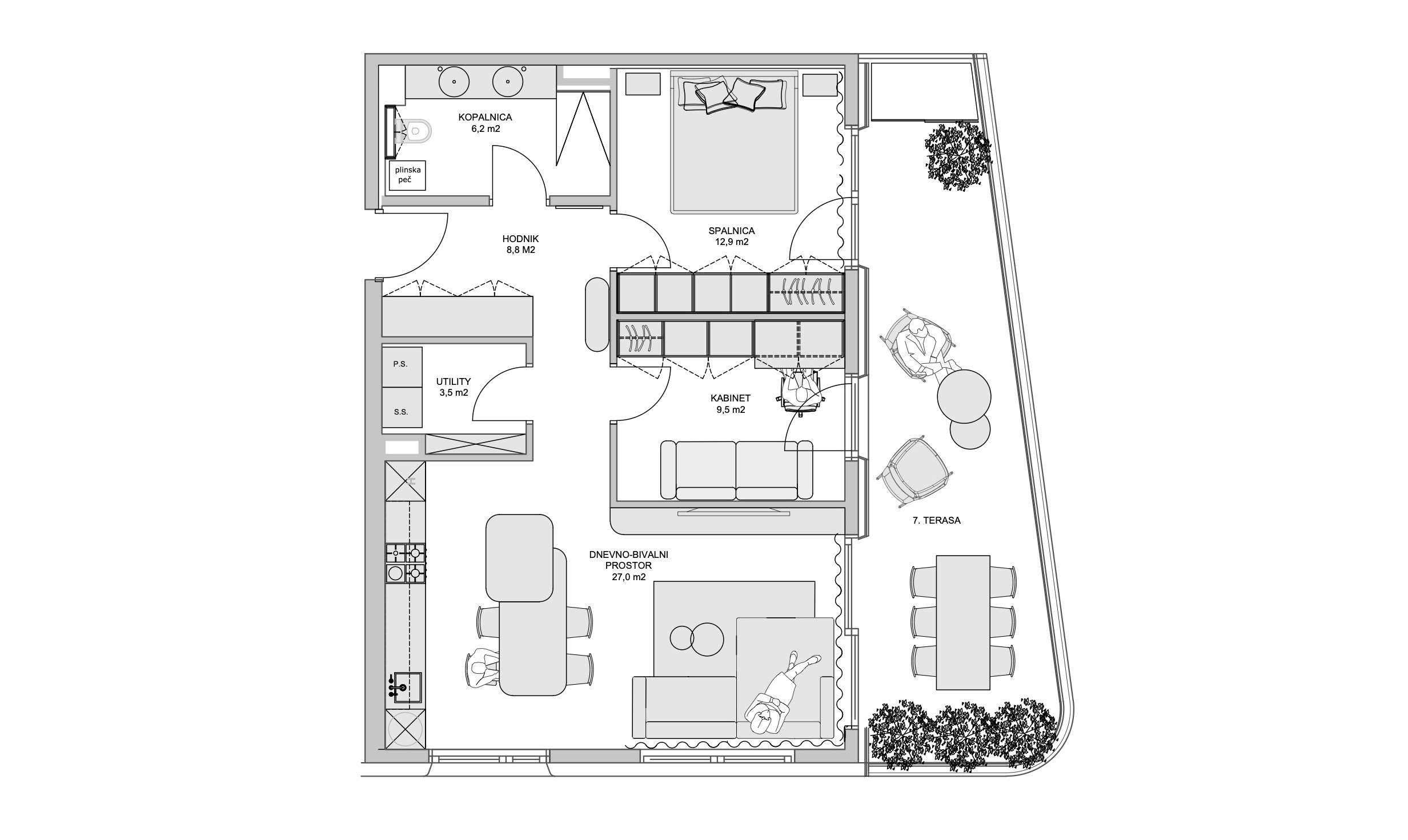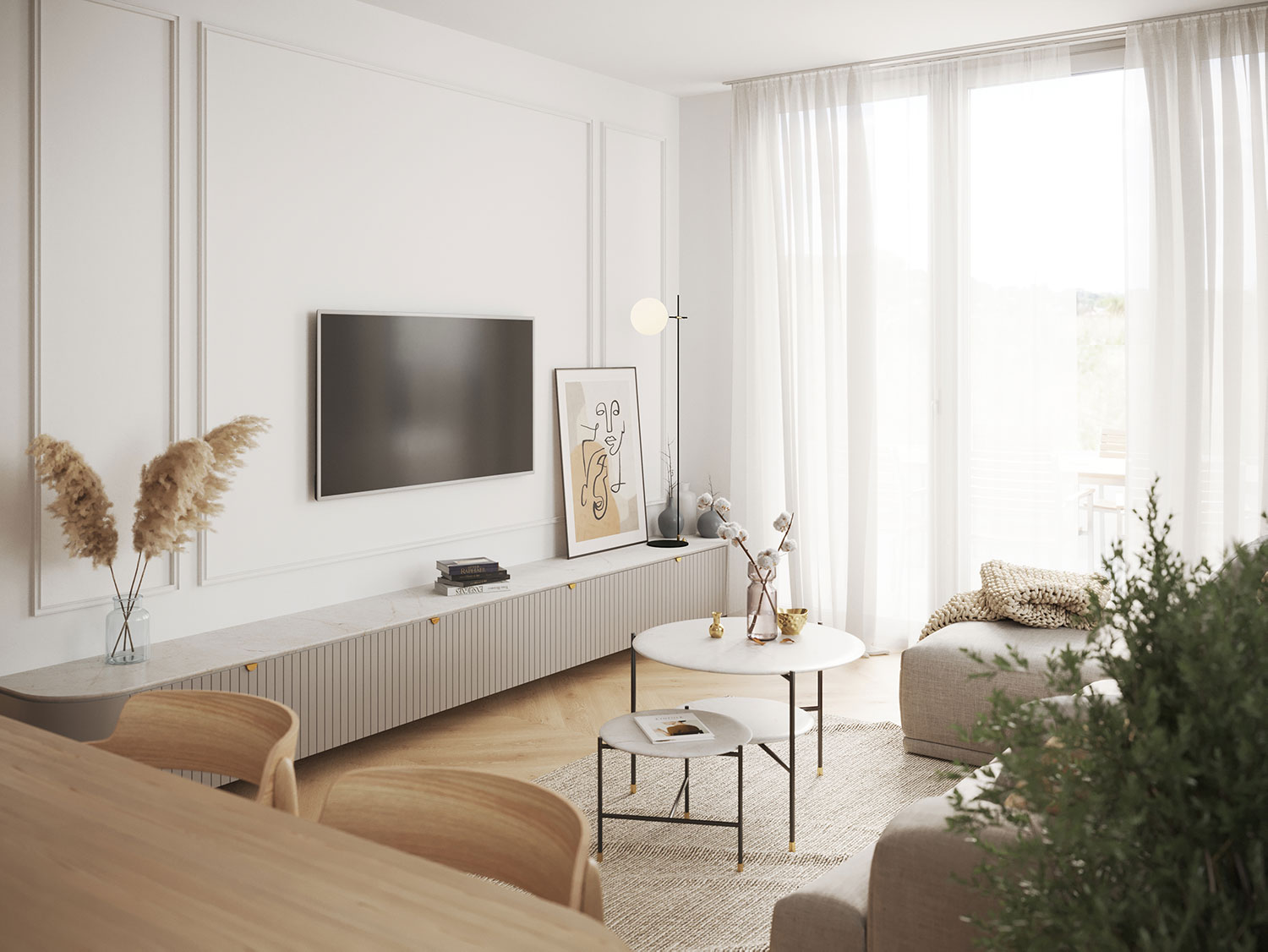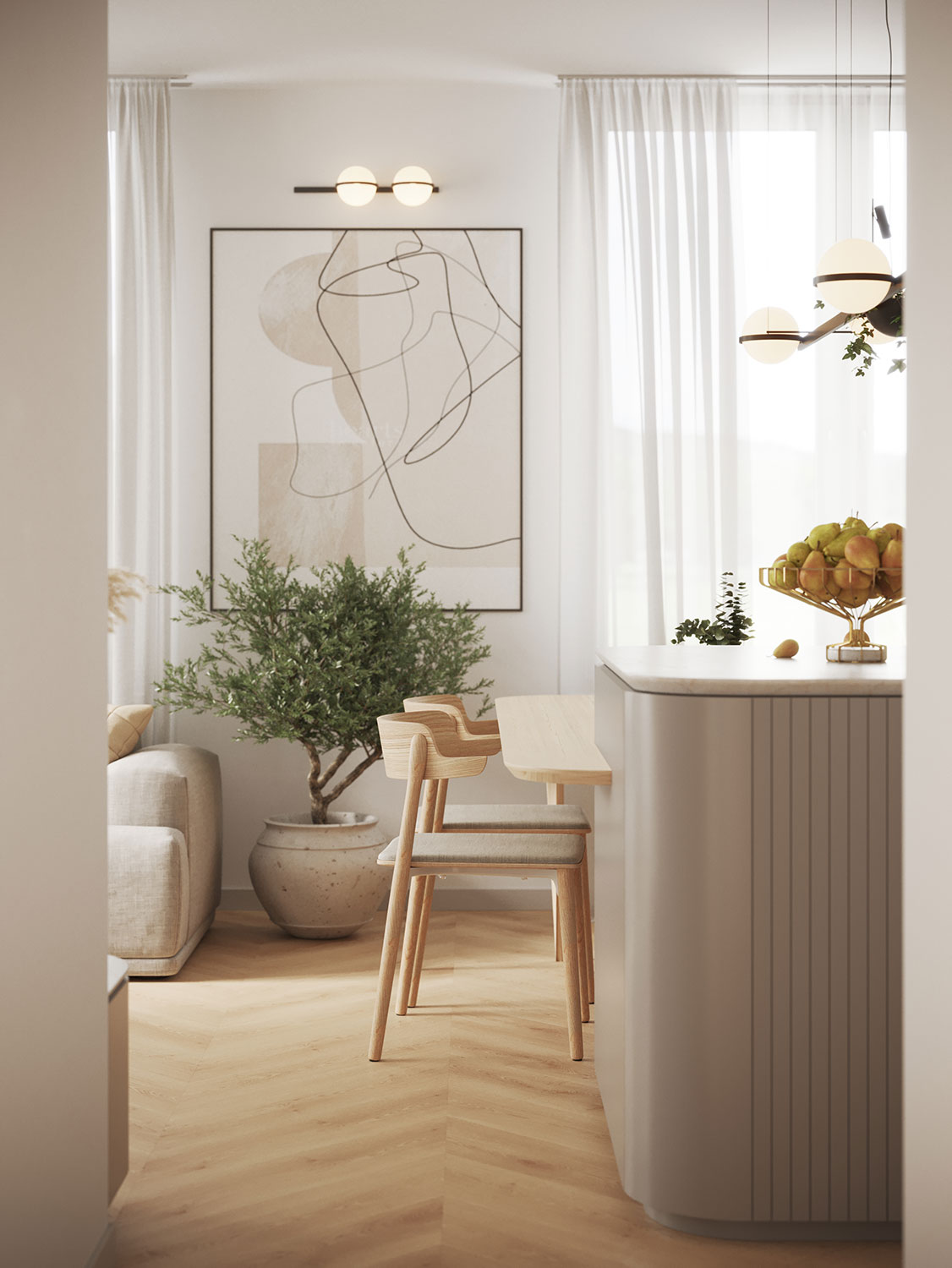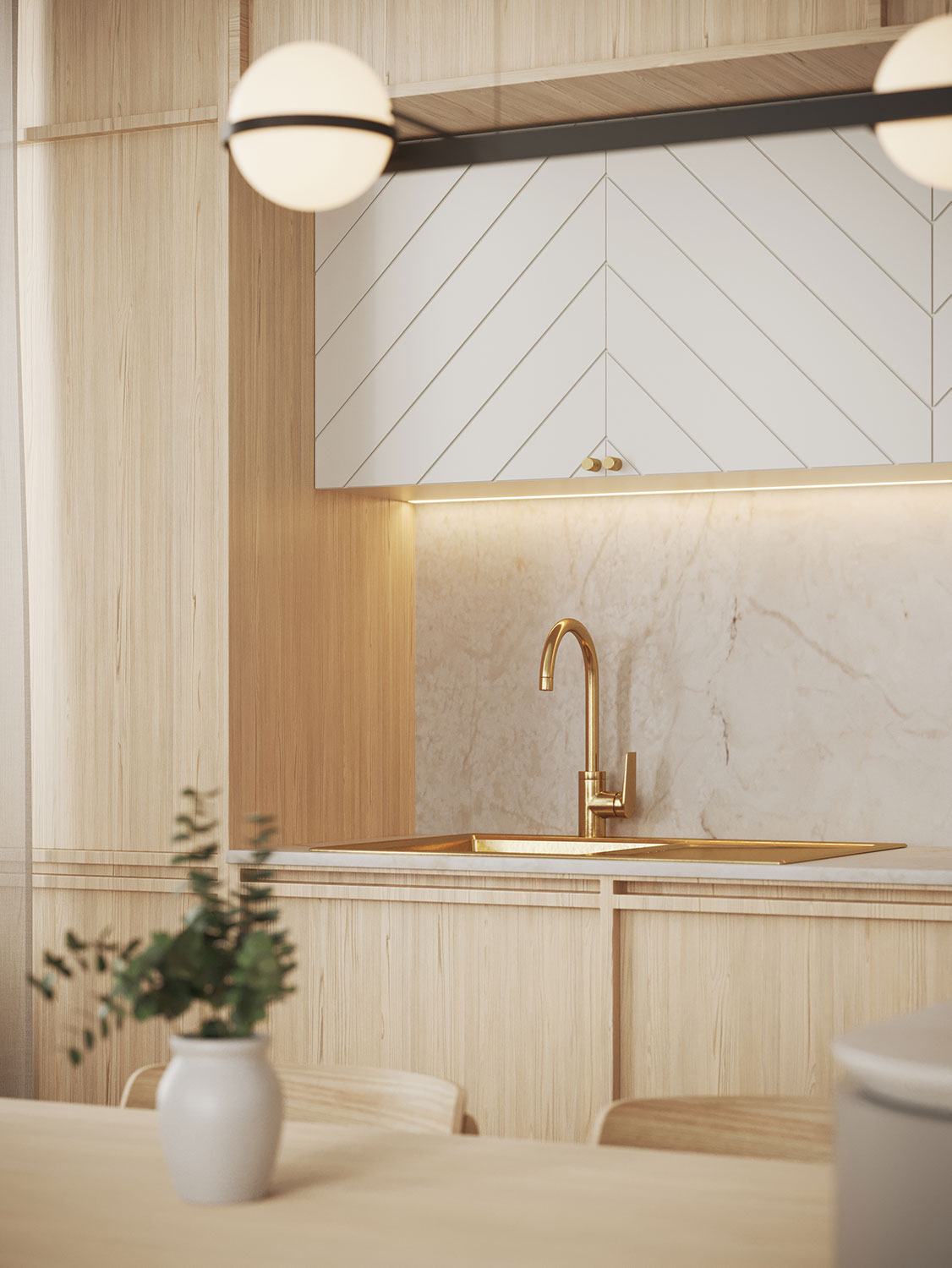Petit Paris
The Prostornina team planned an interior design project for a client, who just recently returned to her homeland after a few years of living in France. The interior design was inspired by the enthusiasm for the French interior design style that the client took over and fell in love with while staying abroad.
Apartment interior design
Facility type: Private facilities
Client: Private client
Location: Ljubljana, Slovenia
Year: in the construction phase
Surface area: 95,6 m2
3D visualisation: Miha Janež, Alen Udovč, DUAVIZ
Interior design: Nina Galič inter. arch., Živa Lutman MFA Design, Ana Jerše univ. dipl. inž. arh., Tjaša Gerdej dipl. diz.

-
Save
The apartment is located in a modern apartment building in Ljubljana. Vertical wall mouldings and long curtains that hang from the ceiling to the floor, visually enlarge the space and give the new apartment the look of an old-town house with high ceilings. Various interesting pieces of furniture, details and decor complement each other and create an atmosphere of French elegance. Great emphasis was placed on the details on the walls, mouldings and furniture.

-
Save
LIVING SPACES
The central part of the apartment is a bright and airy space with access to the terrace, which combines a kitchen, dining room and living room. Soft and rounded shapes, bright colour tones of white and beige shades, and details made of gold and black metal predominate in the space. The floor is covered with eternally elegant parquet laid in a “chevron” herringbone pattern. The pattern also continues on the milling cabinet doors above the kitchen counter. The kitchen counter is made of the quality and durable technical stone “Silestone Et Calacatta Gold”. The front of the kitchen cabinet is made of elmwood veneer and MDF panels. The hidden handles of the kitchen cabinets and the attractive light above the kitchen island give a modern touch and a counterbalance to French chic.

-
Save
The kitchen is separated from the living room by a kitchen island, which is joined together with the dining table and so it functionally upgrades the space. The combination of two normally separated furniture elements provides more working space in the kitchen and enough space for socializing at the dining table served with good food and drinks. The kitchen island is coated with a bead grooved grey MDF panel. The pattern is also repeated on the front of the cabinet under the television, thus connecting the space. Custom-made sofas, rugs, blankets and pillows in the living room, create a feeling of warmth and homeliness.

-
Save
The result is a functional, bright, modern and elegant apartment, tailor-made to the wishes of the client. Carefully selected furniture, details and accessories connect the apartment into an aesthetically perfect whole and make it a pleasant home.