Movement Studio
Prostornina interior architects skillfully arranged rooms inside a 70 square meter bright space in a commercial building in Medvode, Slovenia. They focused on designing spaces functional for the program of the movement studio. The space includes a reception area, therapeutic room, office, service spaces and an exercise area.
Health studio interior design
Facility type: Public facilities
Client: Private client
Location: Medvode, Slovenia
Year: in the renovation phase
Surface area: 70 m2
Photography: Blaž Gutman
3D visualisation: Miha Janež, DUAVIZ
Project author: Nina Galič inter. arch., Tjaša Gerdej dipl. diz.
In collaboration with: Ana Jerše univ. dipl. inž., Živa Lutman MFA Design
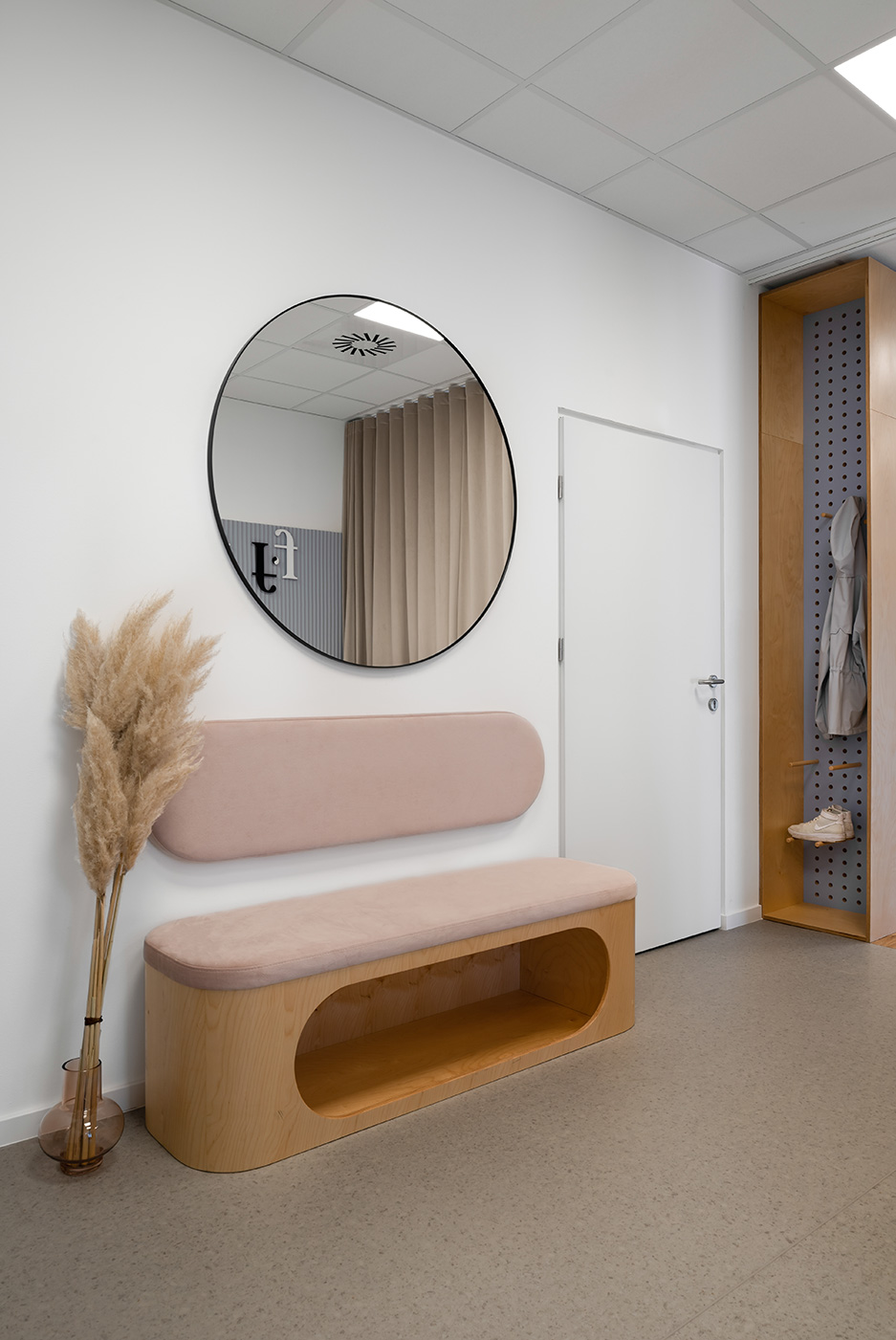
-
Save
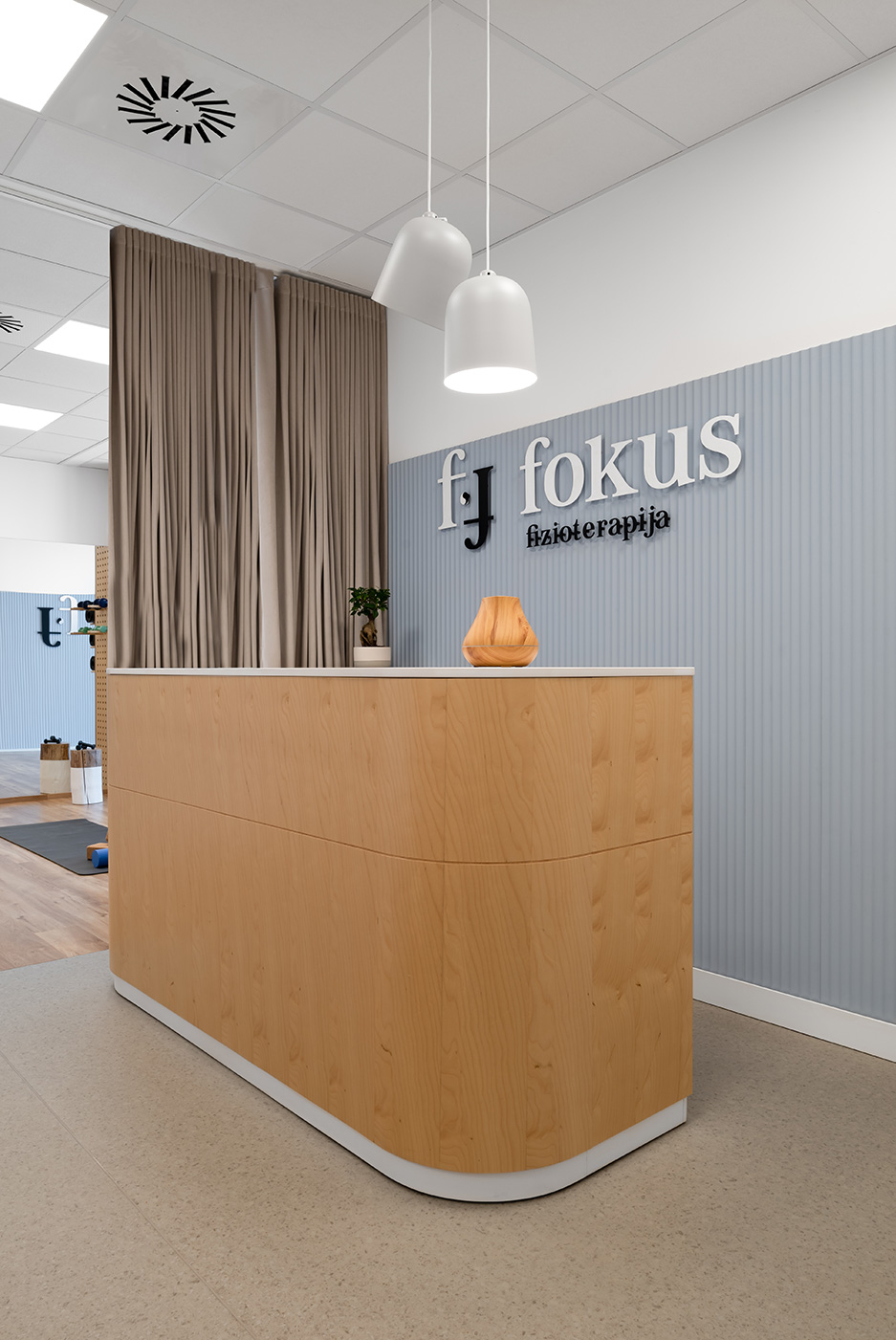
-
Save
When entering the studio, the visitor is first greeted at the reception area, where the counter is the main element. It is made from natural materials and softly rounded in shape. Soft shapes are repetitive throughout the studio. Adjustable closet partition is an innovative element that works as a footwear and clothes hanger.
All spaces work as independent units that connect in the reception area.
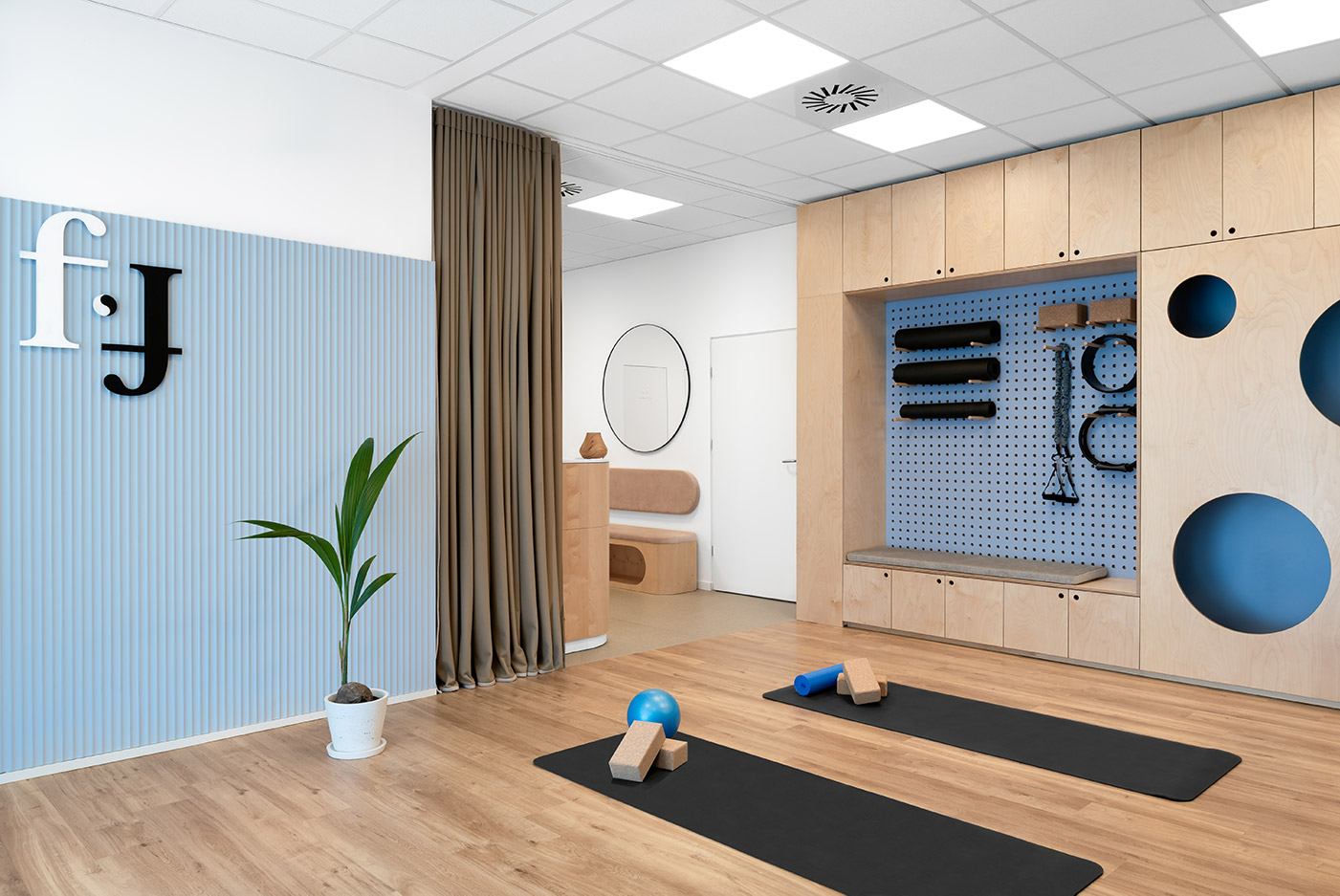
-
Save
The main components of the space are plywood, coloured wall coverings and blue details that create a coherent interior design story. The space is innovative and tells the client’s story.
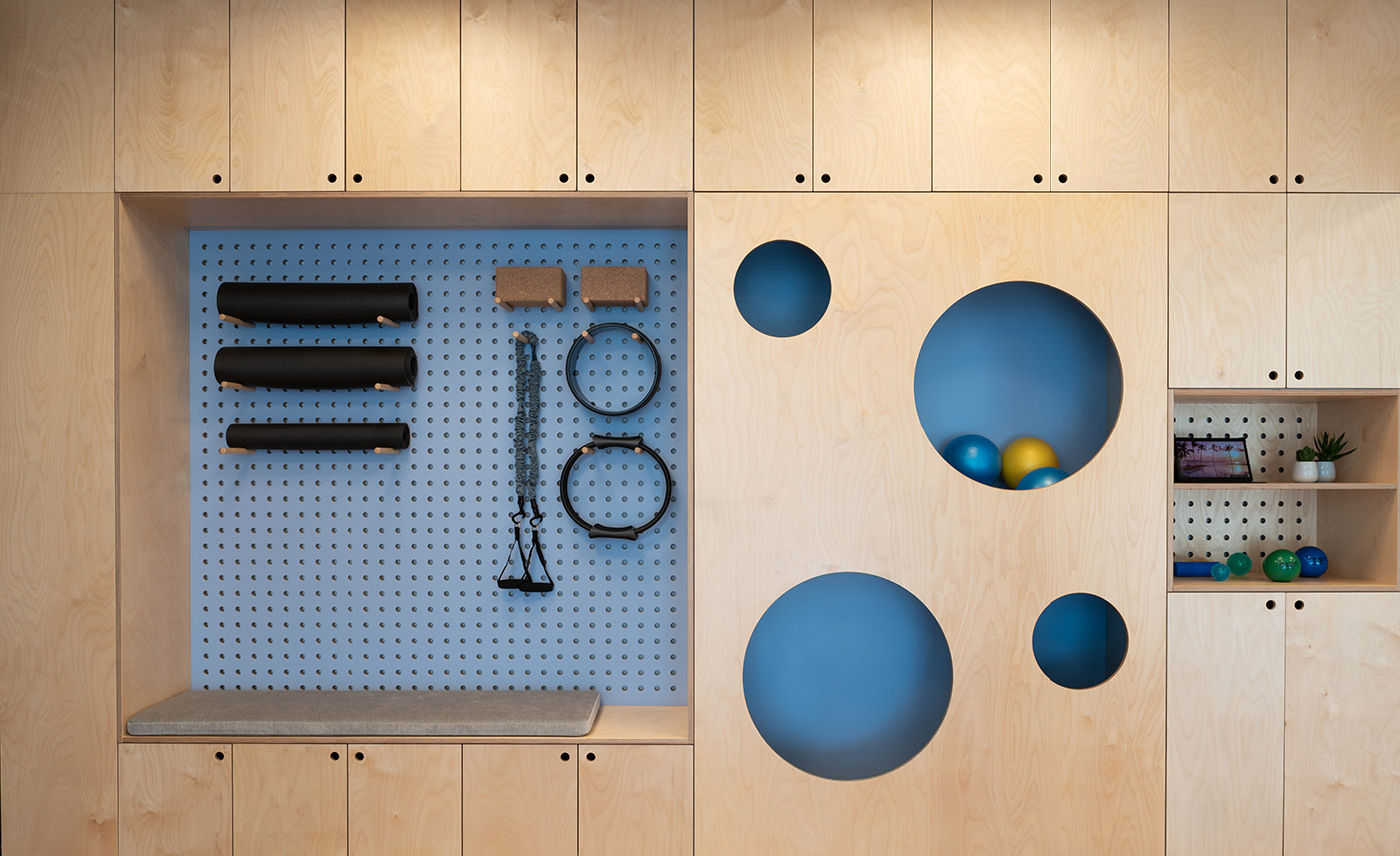
-
Save
The exercise area is soft and bright. Architects added playfulness through storage elements for exercise props. The end wall is covered in a mirror that helps visitors with proper exercise execution. Perforation from the reception room was upgraded as an innovative way to store props. Privacy inside the space can be achieved by closing a big, heavy, sound-absorbing curtain that changes the functional and visual dynamic of the space.
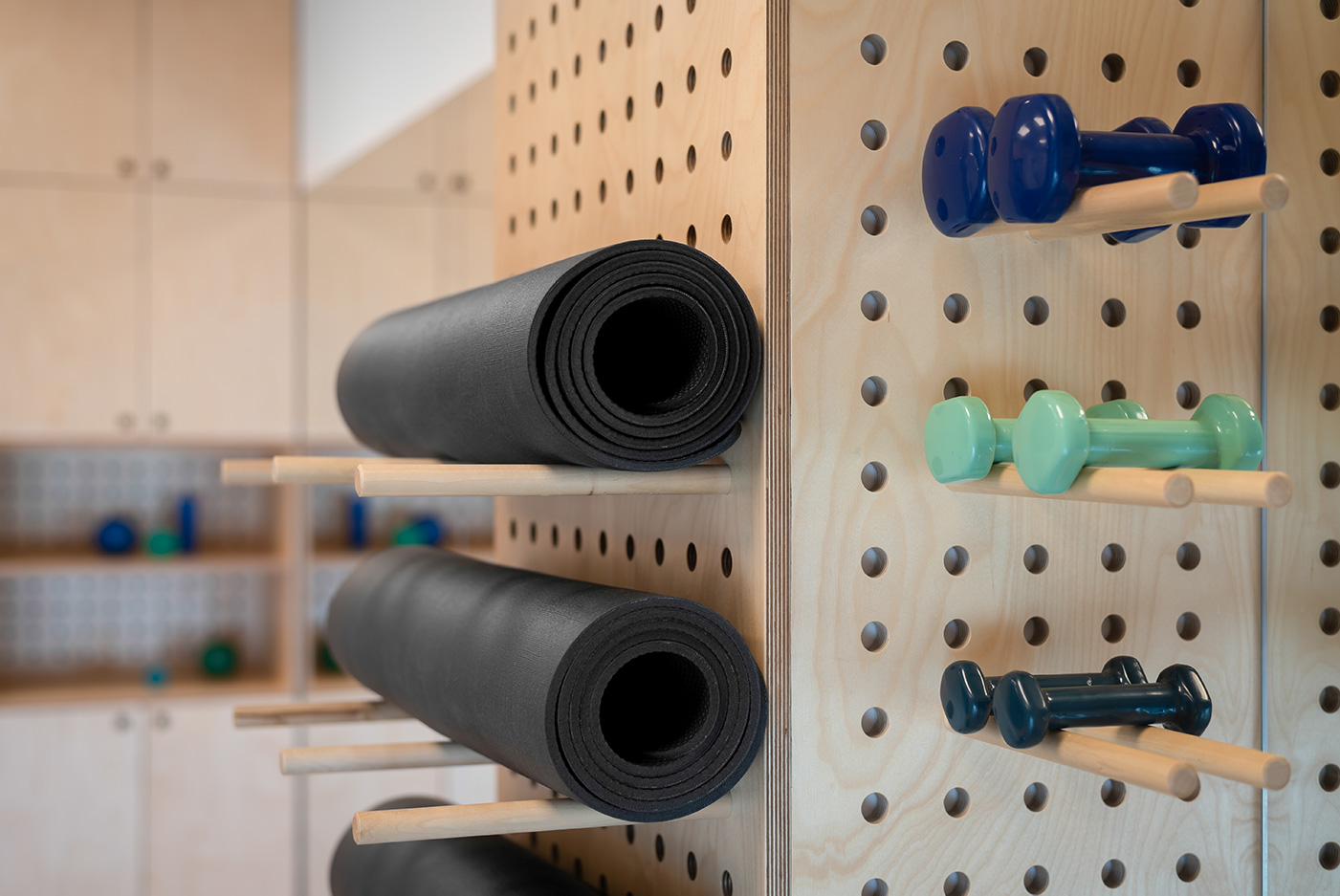
-
Save
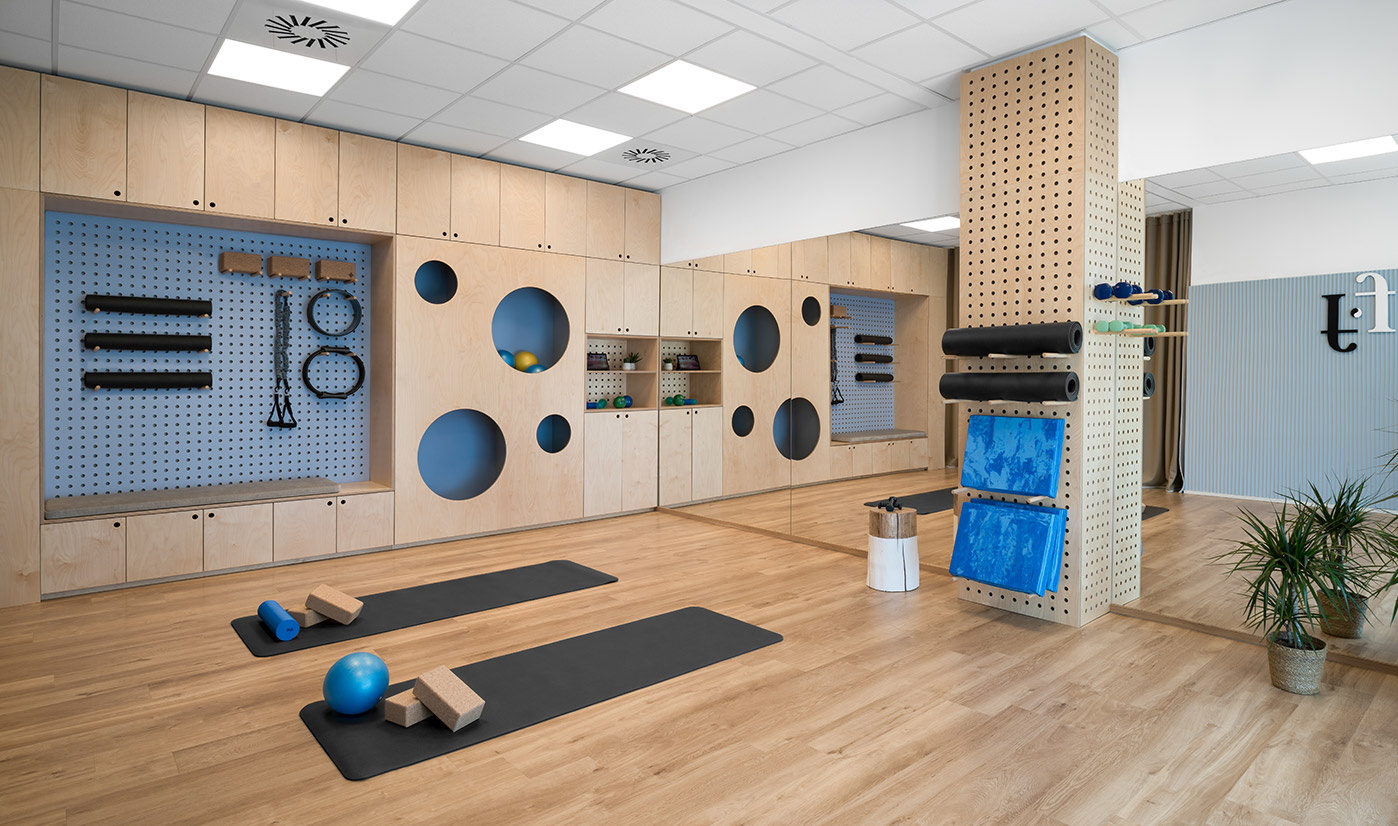
-
Save
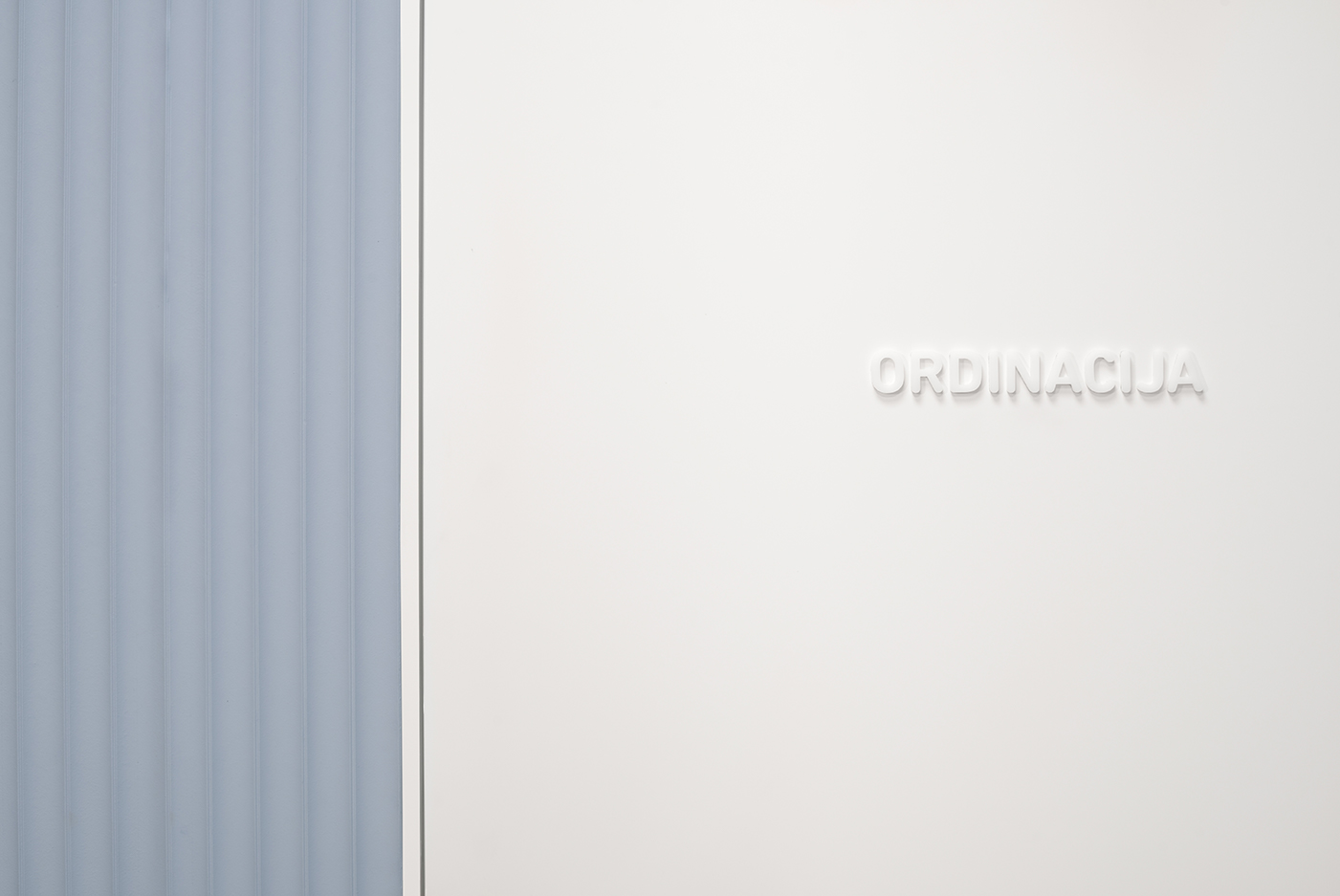
-
Save
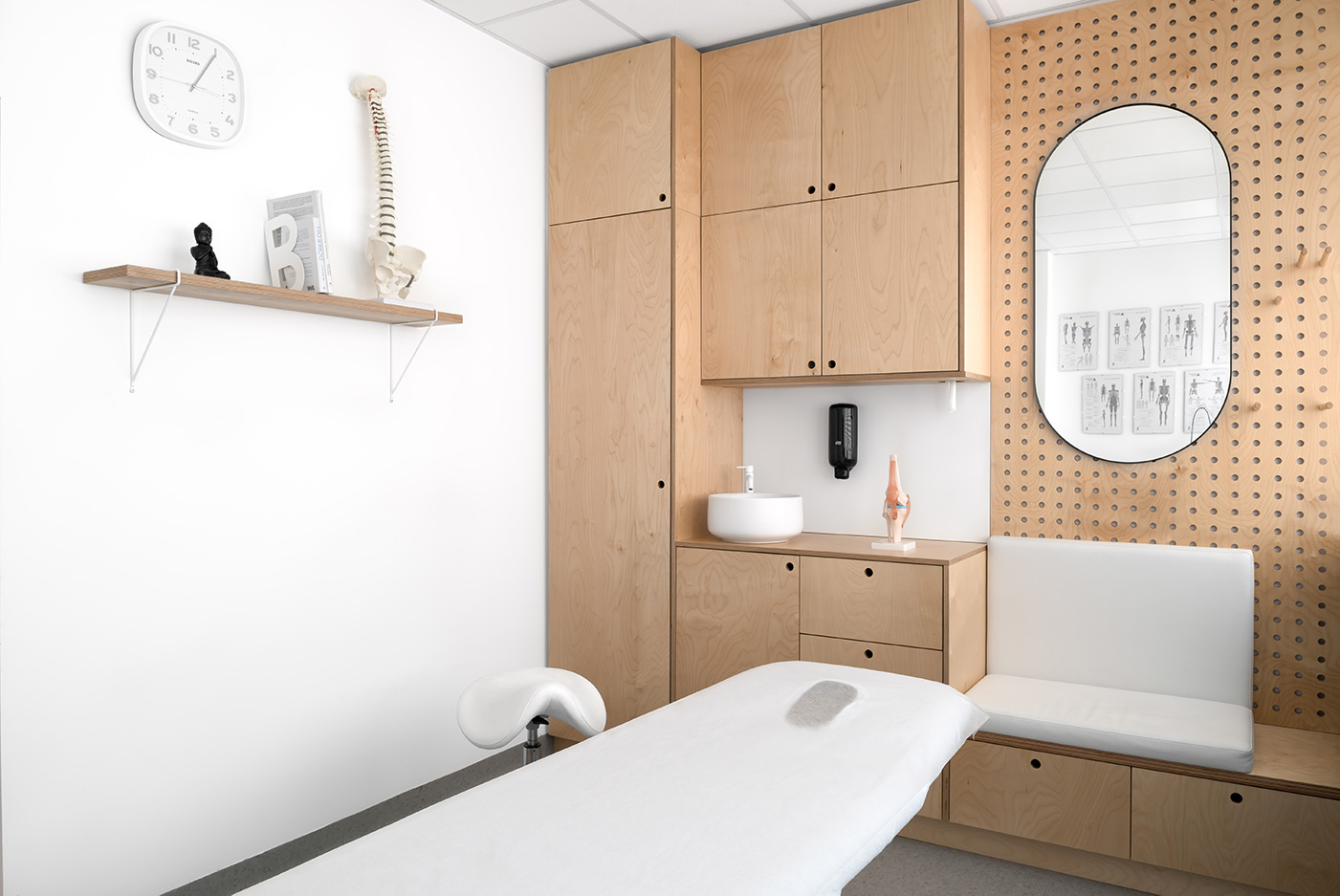
-
Save
Read also our blog about this project and how to create movement in function and design.
Contractors
Carpentry: Carpentry Stare Roman
Flooring: EKO STIL
Counter: Mravlja stonemasonry
Curtains: Senios