Lesnina OK
The Prostornina team planned an office and retail interior design project for the metal company Lesnina OK. The two-storey business premises are located in the same building as the company’s workshop and cover 165 square meters. Downstairs there are retail spaces, and upstairs are offices and a meeting room.
Interior designers wanted to move away from the industrial look of the interior, which may be offered as the first choice for a company that produces metal products. The Prostornina team achieved a modern and cosy men’s interior by using leather, white metal furniture elements and black details, with a warm and light colour palette of white, grey and brown shades and the placement of plants. The bright space is captured under strong wooden beams, which were already part of the building before the renovation and were only renovated and further highlighted during the renovation.
Office and retail interior design
Facility type: Public facilities
Client: Lesnina OK
Location: Ljubljana, Slovenia
Year: in the renovation phase
Surface area: 165,6 m2
3D visualisation: Miha Janež, Alen Udovč, DUAVIZ
Interior design: Nina Galič inter. arch., Živa Lutman MFA Design, Ana Jerše univ. dipl. inž. arh., Tjaša Gerdej dipl. diz.
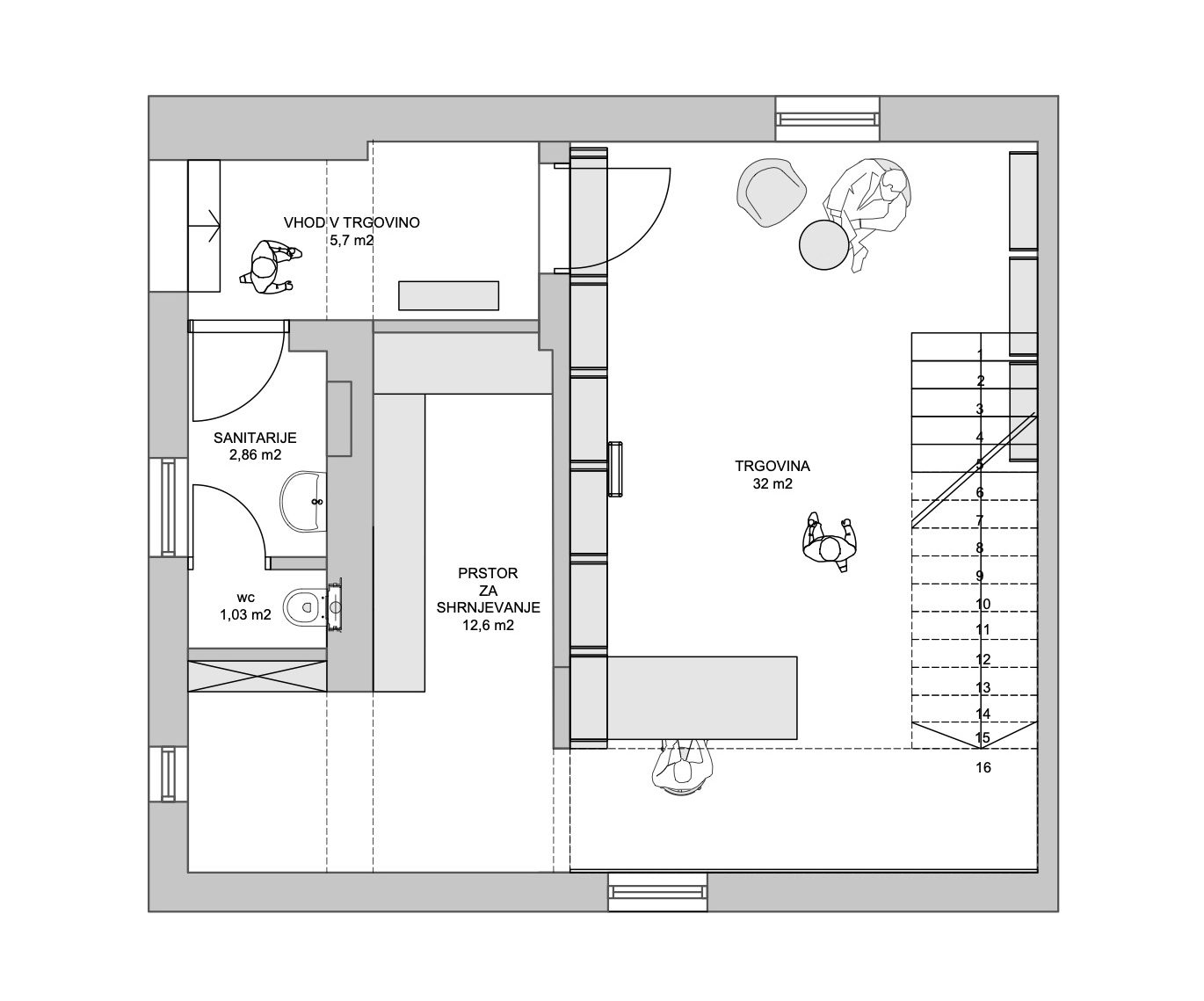
-
Save
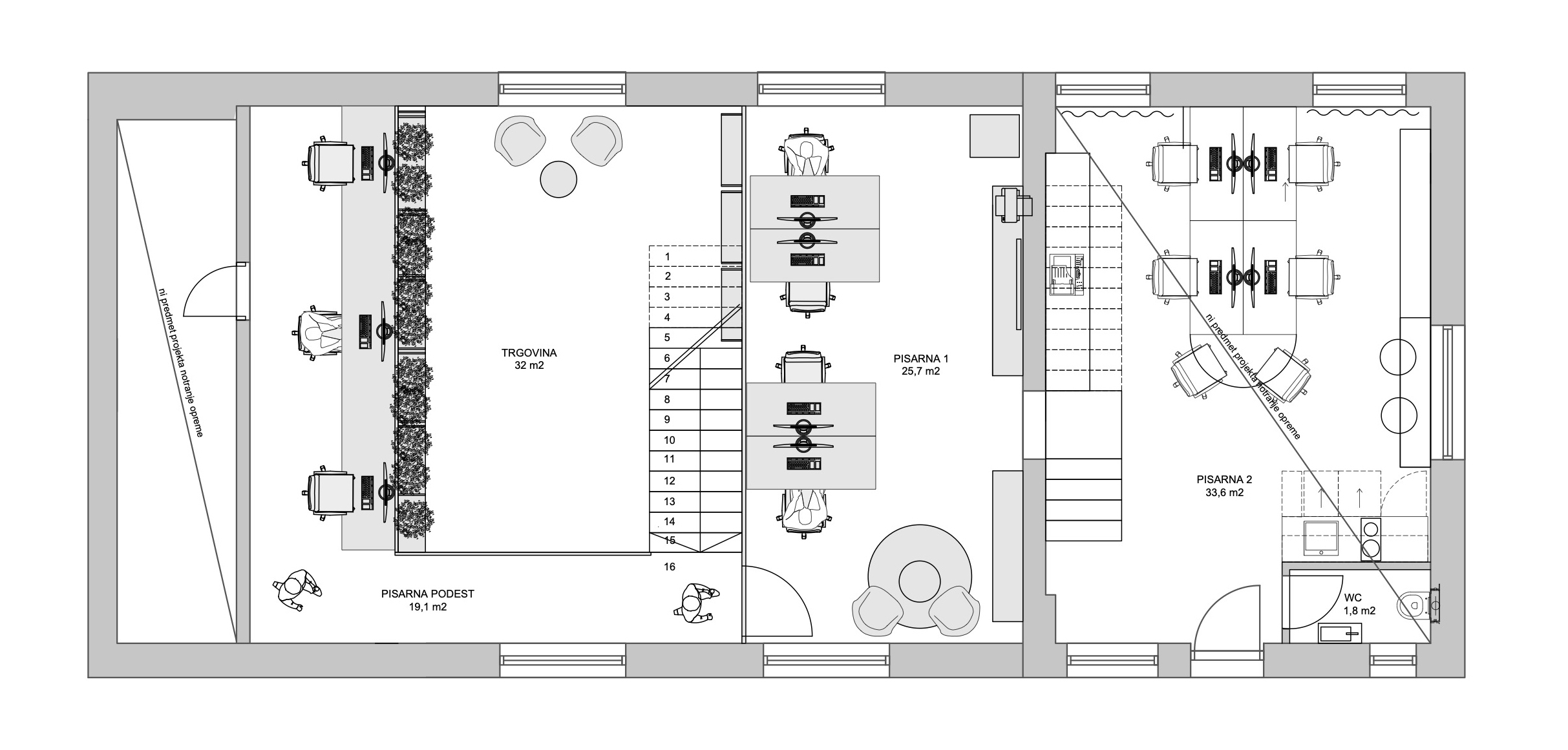
-
Save
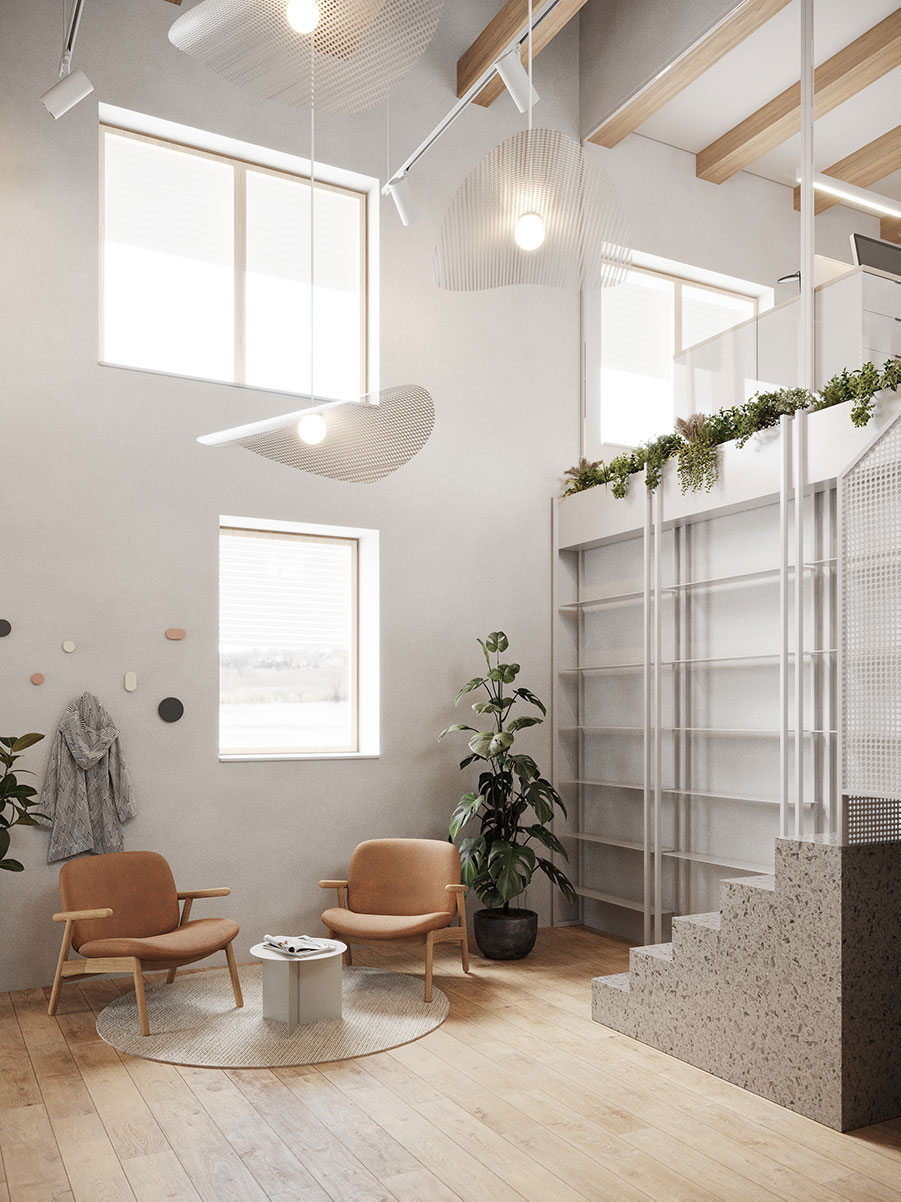
-
Save
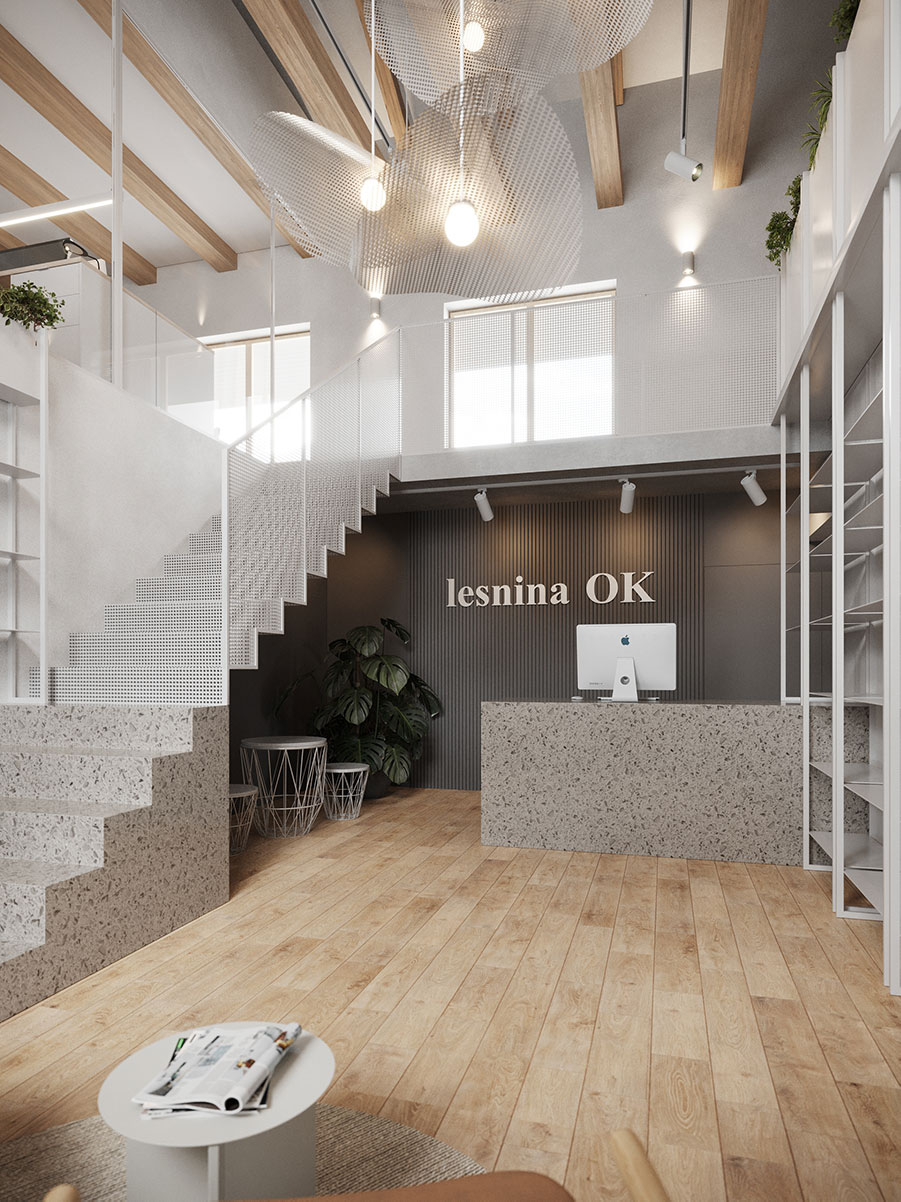
-
Save
Metal shelves with flower boxes, stairs and interesting lights are custom made. Due to their light and playful perforated texture and shape, they work in contrast to the full and heavy forms of the lower part of the stairs and the reception desk, which are covered with terrace ceramics. The textured wall behind the counter is covered with grooved MDF panels and hides the inline entrance door. The laser-cut logo is made of bright metal. The floor is covered with durable vinyl in a pattern of oak parquet, and part of the upper offices with epoxy flooring.
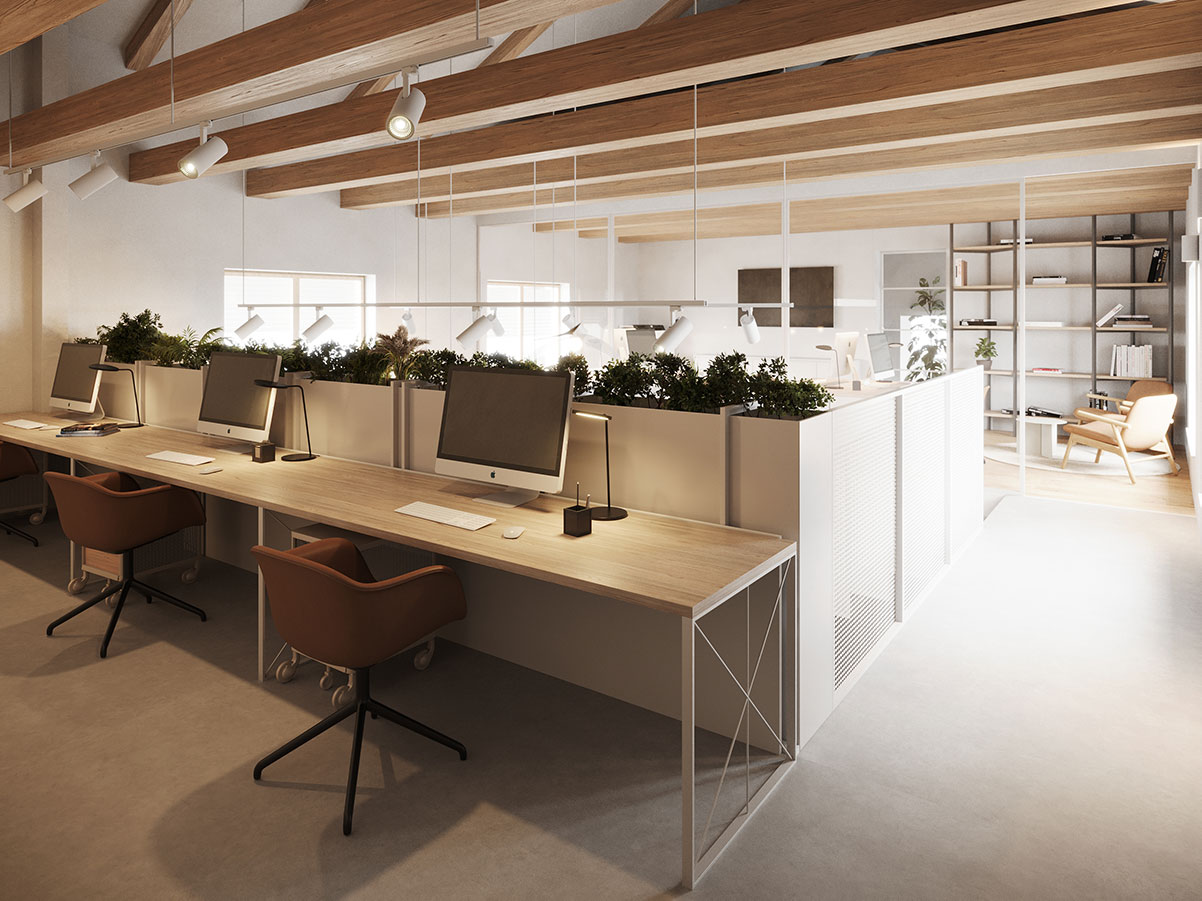
-
Save
On the ground floor, the interior designers designed a bright and comfortable reception area with lots of presentation surfaces for the merchandise. In the gallery, in the right part of the first floor, there are 3 workspaces, which are intended for employees who also work as a salesman and are thus always connected to the lower space. Plants and interesting wallpaper in natural tones brighten and enliven the space.
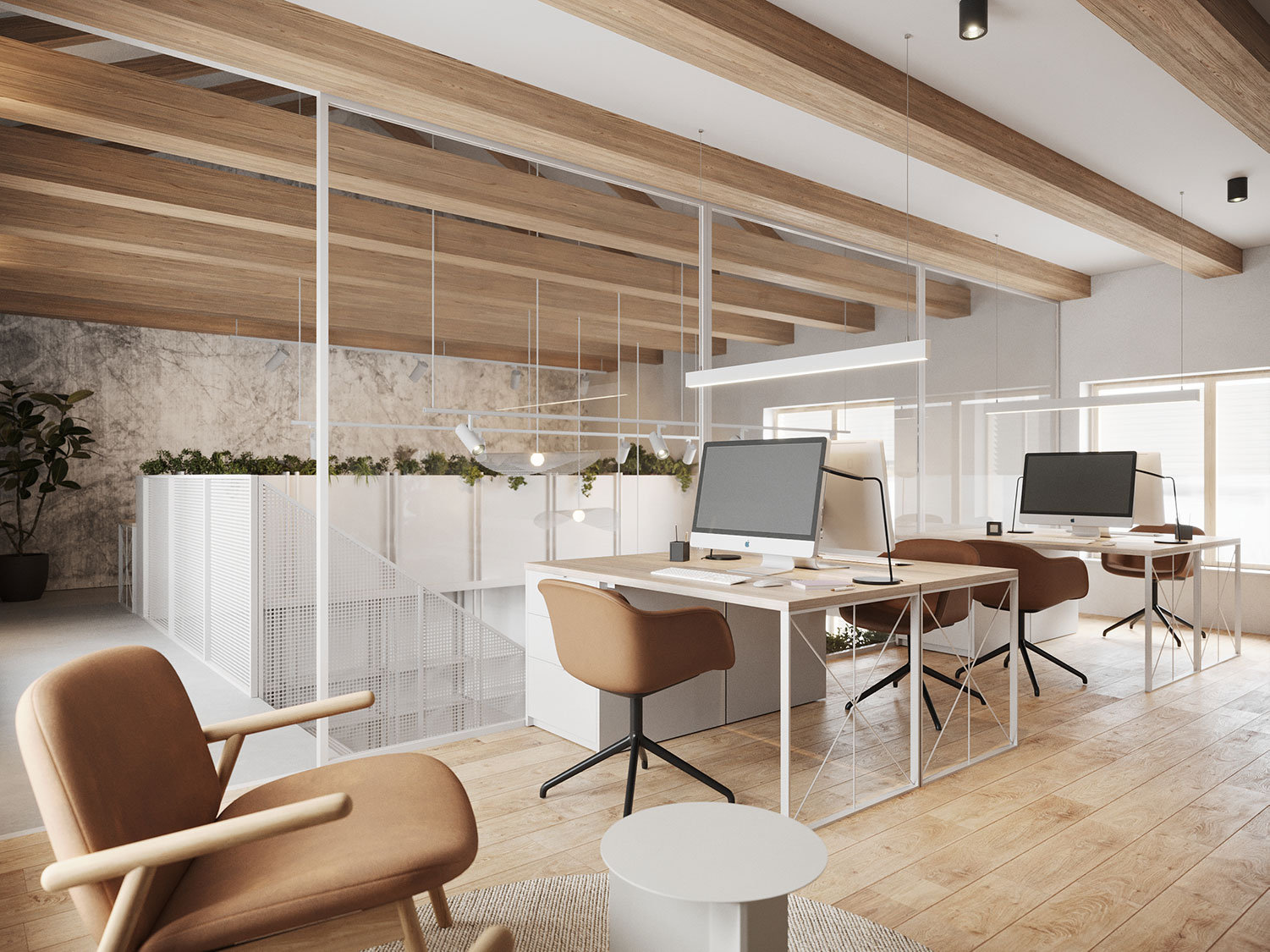
-
Save
On the left, there is a completely soundproof office and meeting room separated with the glass wall. The business premises interior is warm and cosy, and many glass surfaces allow the natural light and sunlight to enter into the interior.