Legacy
Legacy Residence is located in a high-end boutique complex in the Radvanje neighborhood near Maribor.
As the name Legacy suggests, the goal of this project was to craft a prestigious apartment with a timeless design, a space that would remain a source of pride for generations to come. Rather than following fleeting trends, we focused on comfort, functionality, and the enduring quality of materials.
Spanning 230 m², the apartment features an open-plan living area, a lounge, a fitness room, a master suite with an en-suite bathroom, a family and children’s bathroom, and two children’s rooms.
The design palette revolves around earthy natural tones (beige, brown), seamlessly combined with wooden textures and black accents. Premium materials, such as bronze-tinted reflective glass, champagne-hued brushed metal Fenix, large-format ceramics mimicking natural stone and veined marble, bring a sense of timeless elegance to the space.
Throughout the interior, raw and refined materials intertwine to create a balance of sophistication and durability.
Interior architecture of the apartment
Building type: Apartment building
Client: SH Global
Location: Maribor
Year: Under construction 2024
Surface area: 230 m2
Project authors: Nina Mei Gaiman inter.arch., Živa Lutman MFA Design
3D visualisations: KF Interior
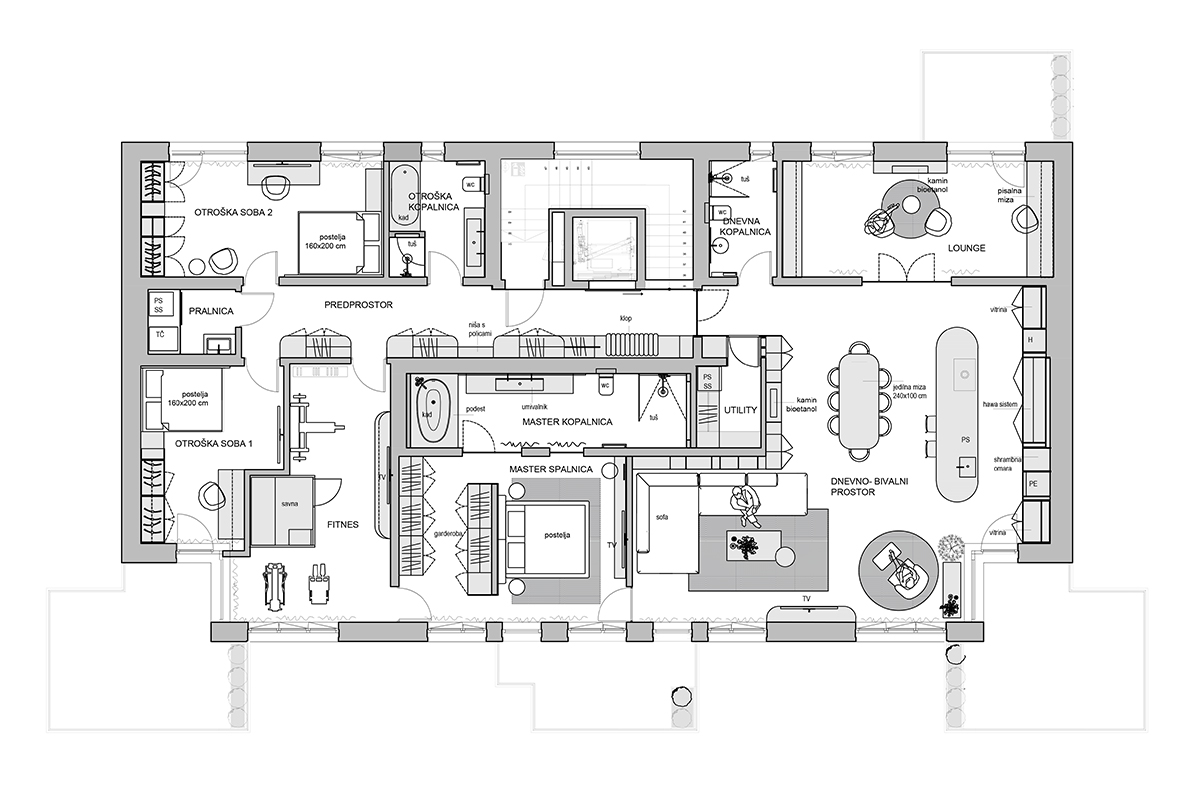
-
Save
The Legacy Residence masterfully combines timeless elegance with thoughtful design, creating a space that balances beauty and practicality, ready to stand the test of time.
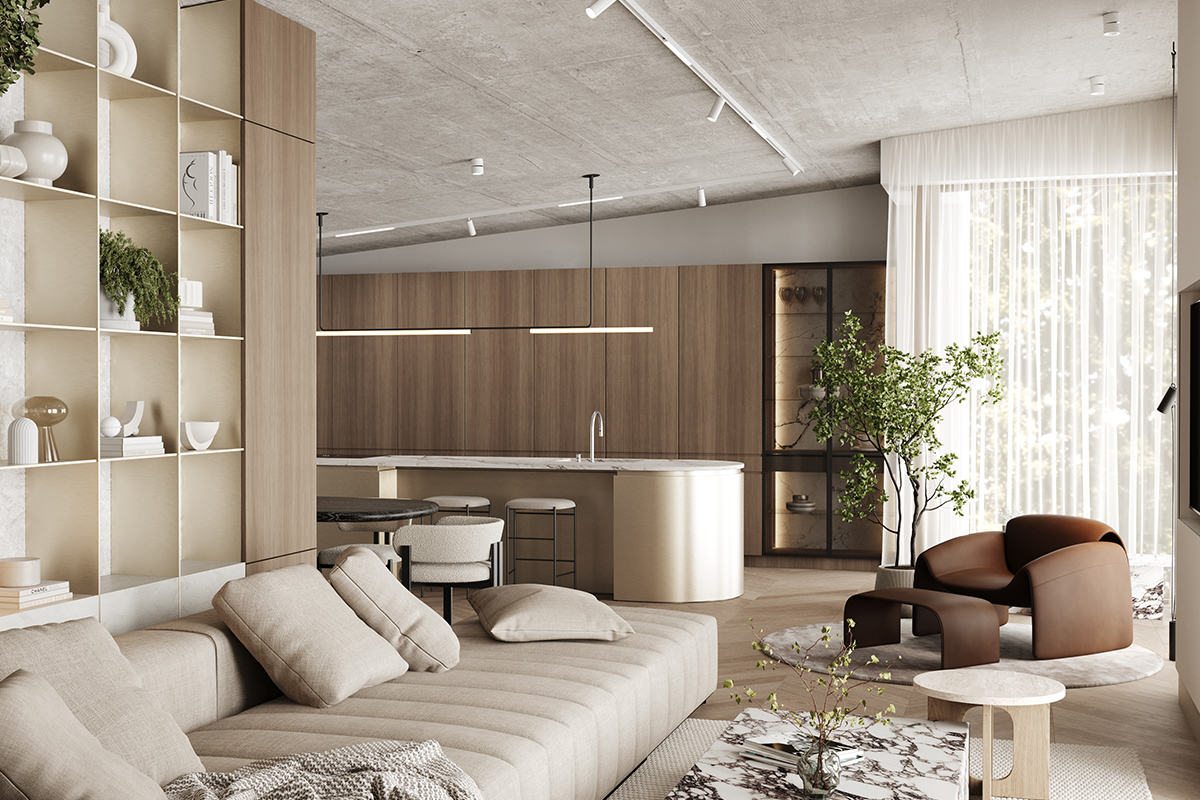
-
Save
ENTRANCE
The long hallway is visually shortened with a row of cabinets, broken up by eye-catching elements like a ceramic bench and a niche with bronze-tinted mirrors. The detail of grooved MDF fronts and bases resembling brushed aluminum continues as a unifying theme throughout the apartment.
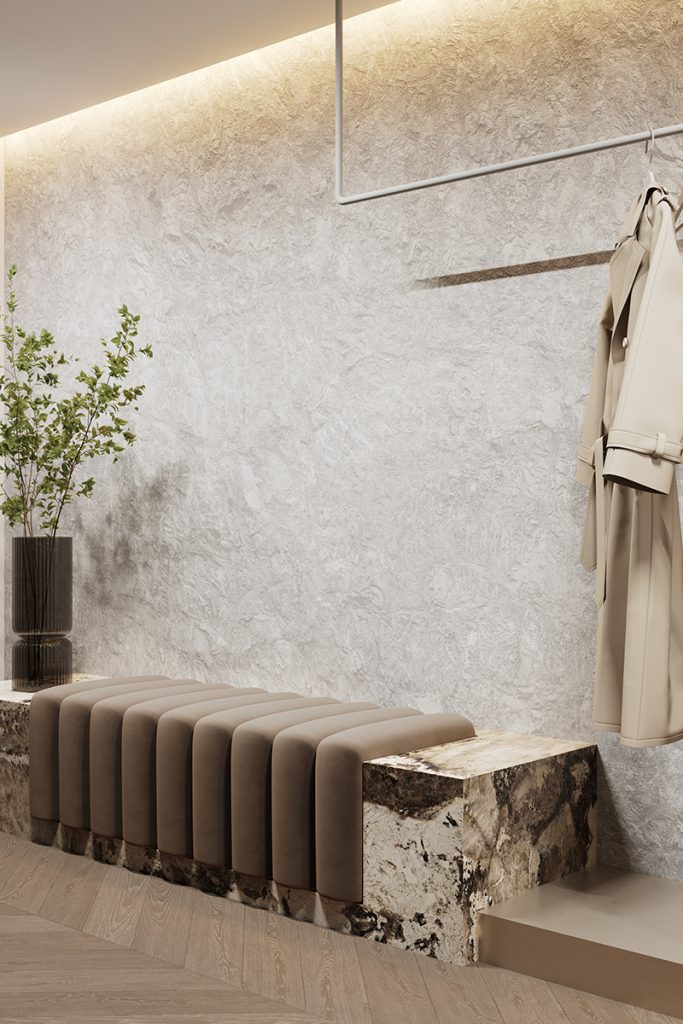
-
Save
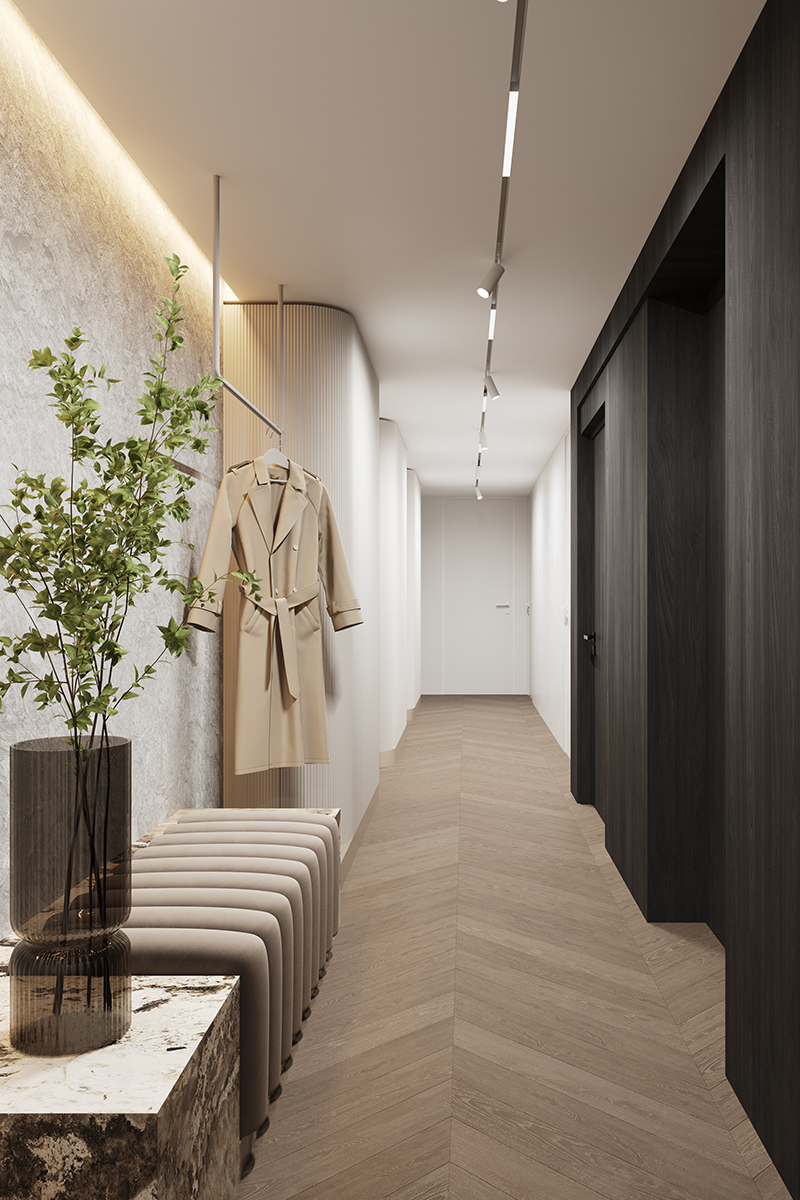
-
Save
LIVING AREA
Through white metal-framed glass doors, you step into a spacious open area that combines the kitchen, dining room, and living room. The highlight of the space is its high, sloping ceilings finished in raw concrete.
The dining table serves as a standout design piece and a central gathering point, reflecting the client’s desire for high-quality, unique furniture. In the living room, a large, comfortable sofa anchors the space, complemented by a separate reading corner with a modern armchair.
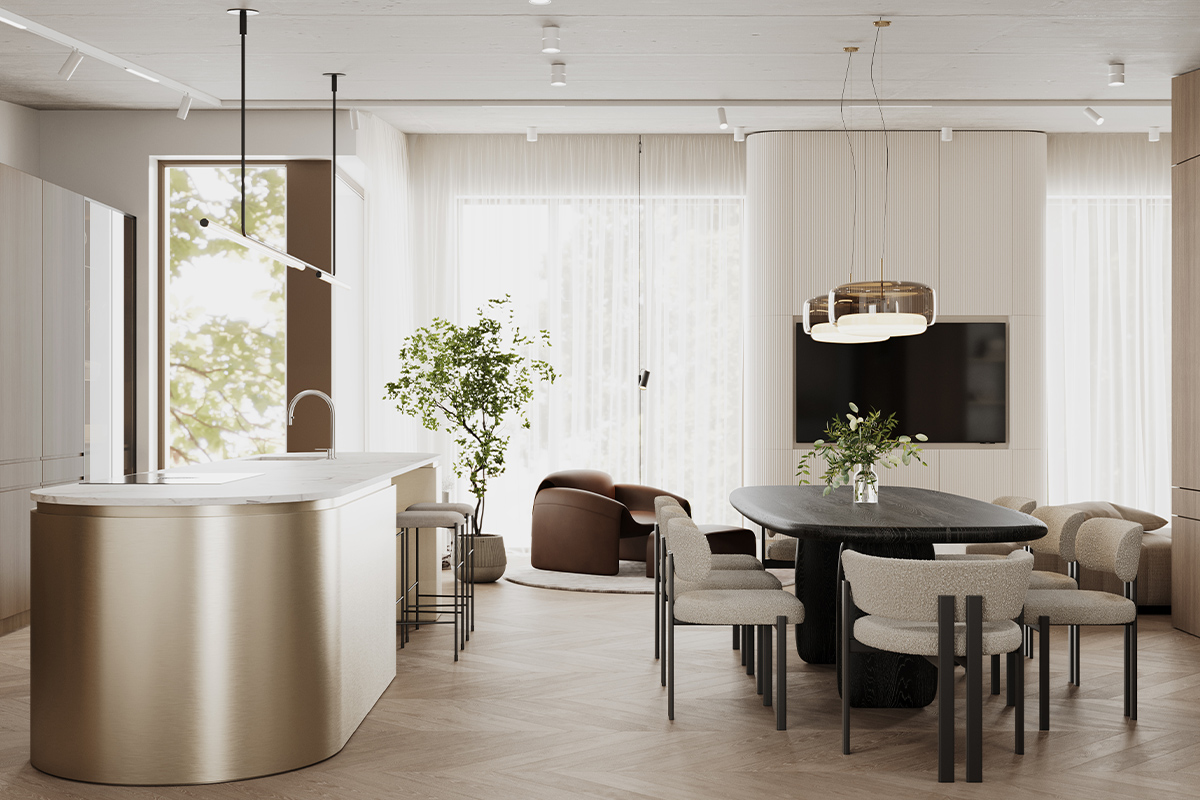
-
Save
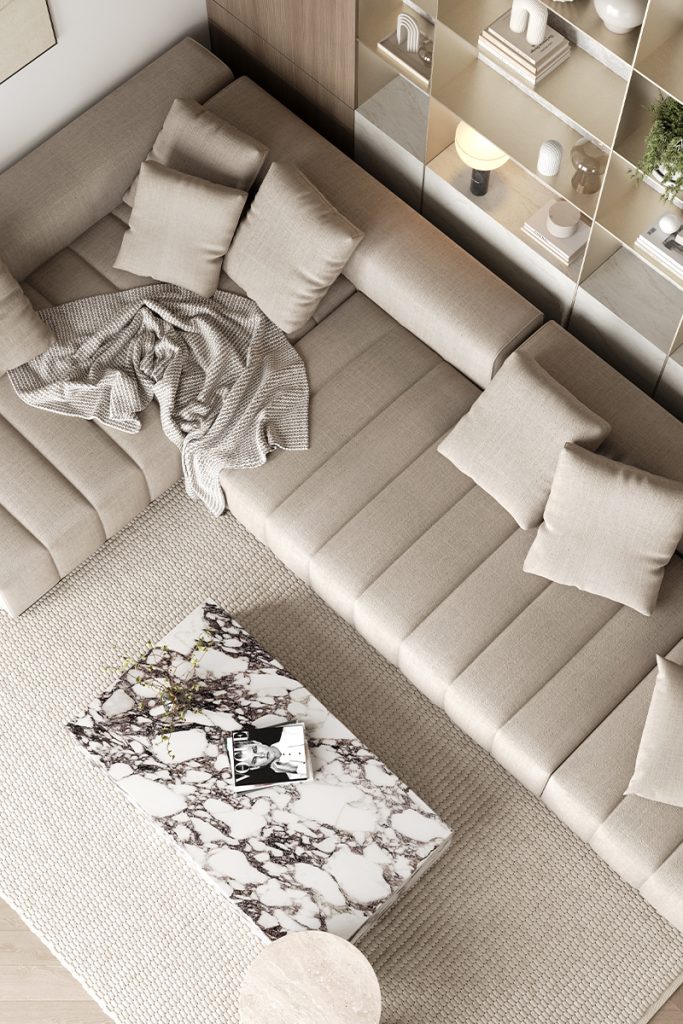
-
Save
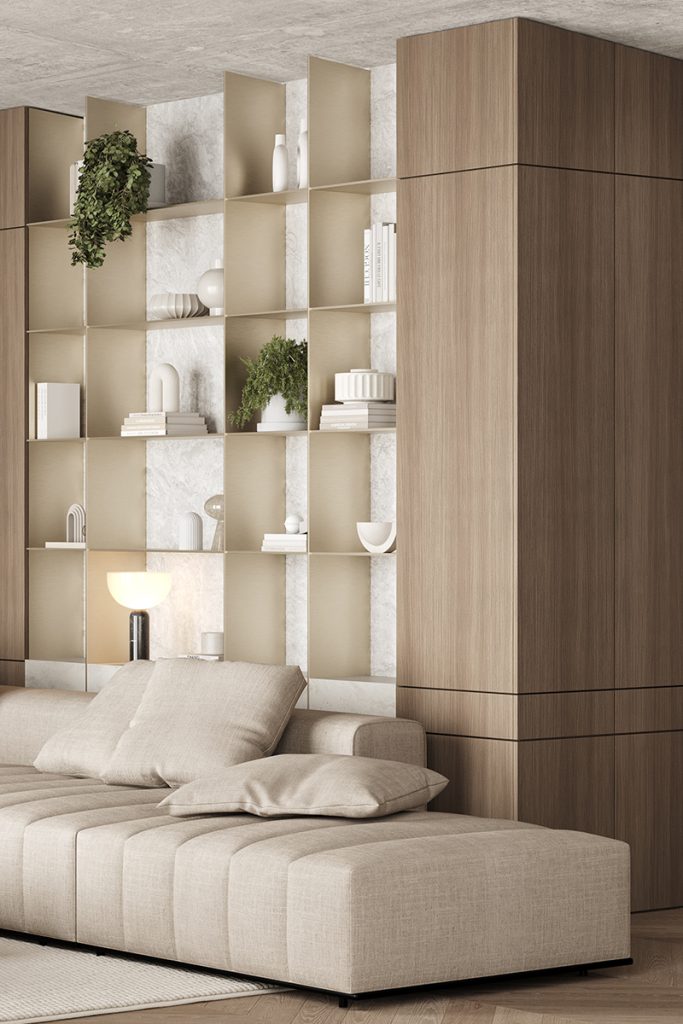
-
Save
KITCHEN
The kitchen is designed for functionality and minimalism. The wall unit features a pocket door system in its central section, providing additional workspace and storage. The unit is flanked by illuminated display cabinets in bronze-tinted glass. The kitchen island features an organic shape for smoother transitions and a unique finish in champagne-hued brushed metal Fenix. The countertop is crafted from premium engineered stone.
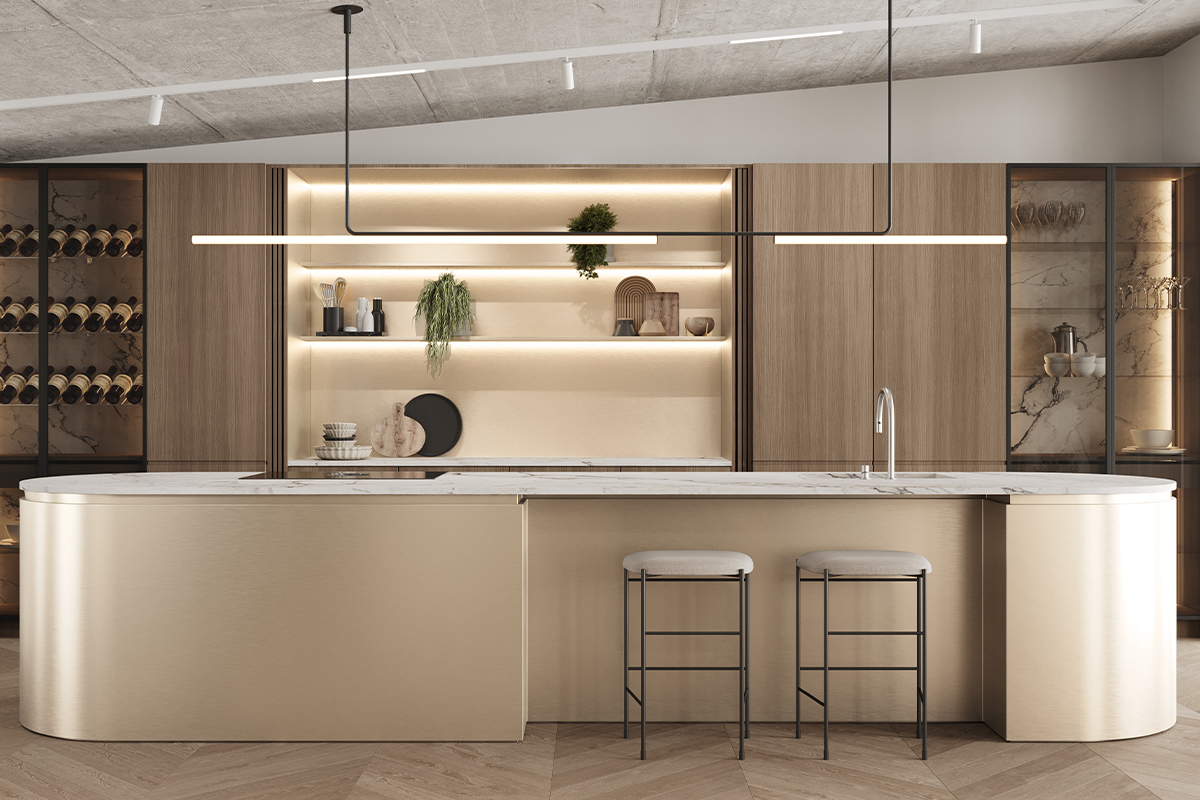
-
Save
LOUNGE
The lounge is a retreat tailored for the male members of the household, reflected in its darker tones and materials. It’s a place to unwind with friends over a good glass of whiskey by the fire. The multifunctional space includes a home office with a library, a cozy seating area with armchairs by the fireplace, and a mini bar with a humidor for cigars.
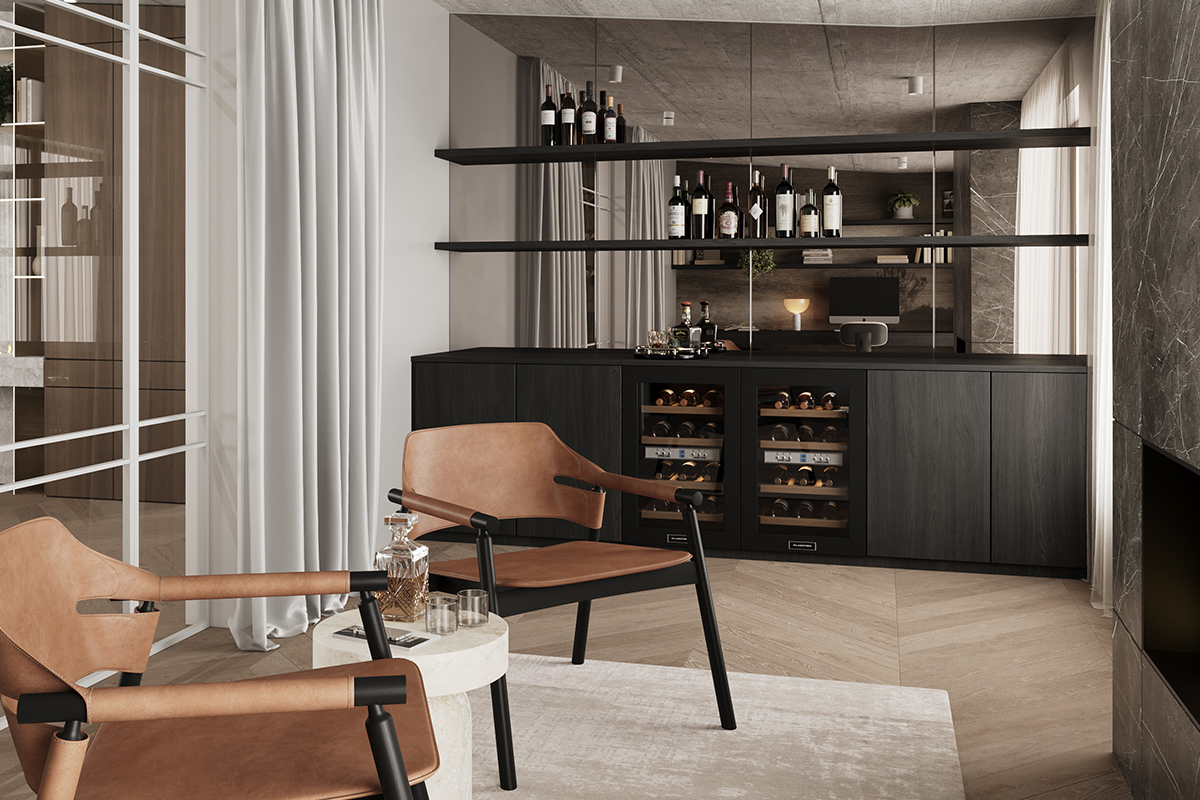
-
Save
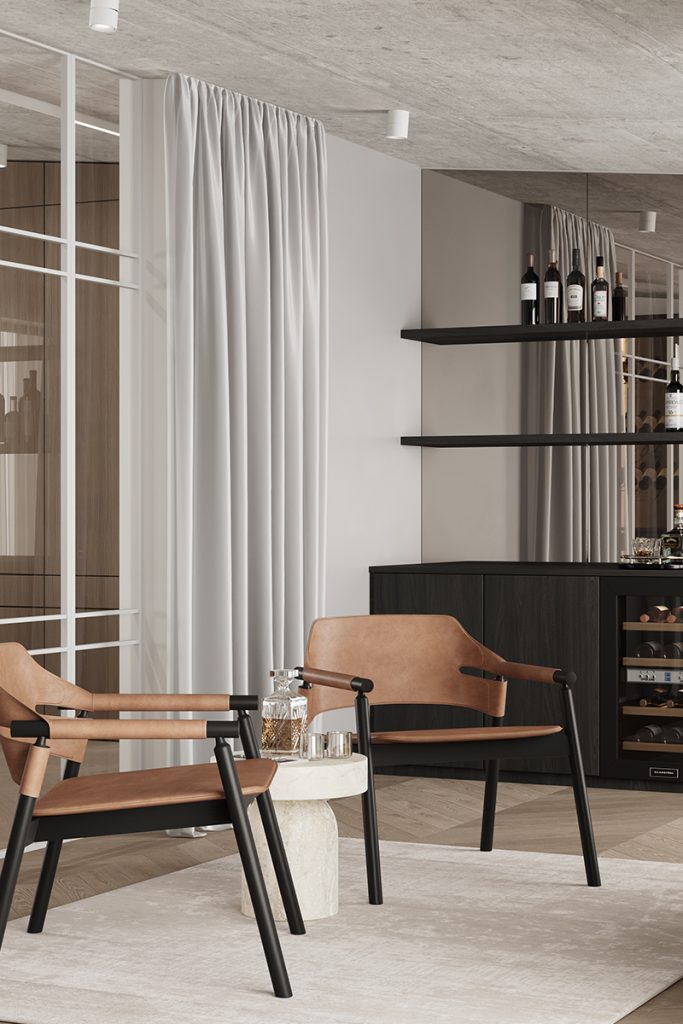
-
Save
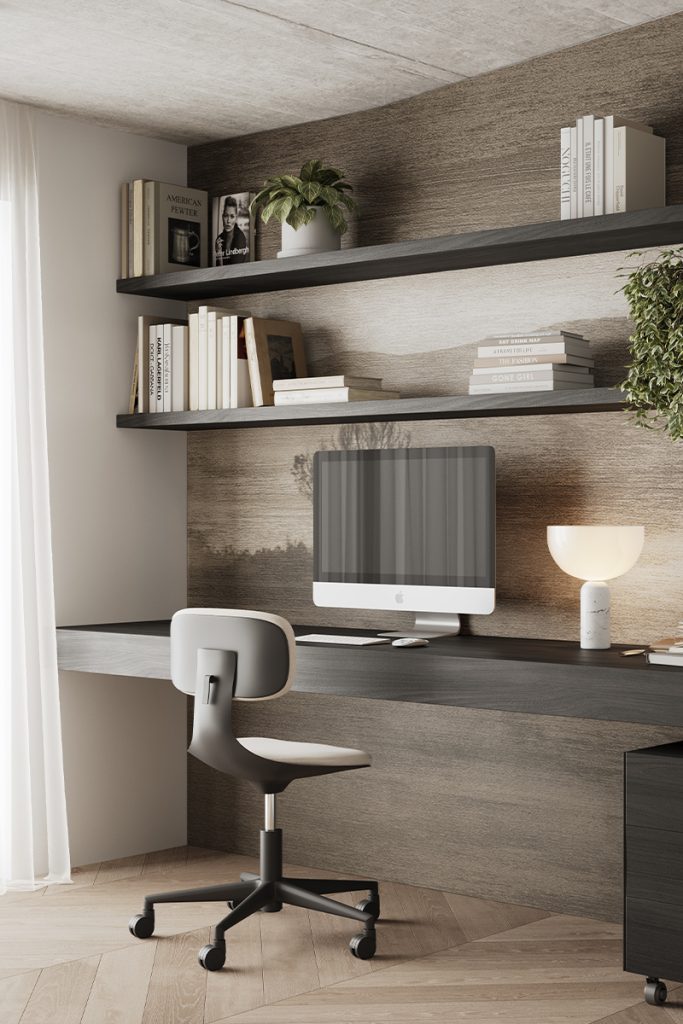
-
Save
MASTER SUITE
The sleeping area is separated from the walk-in closet by a floor-to-ceiling wall clad in large-format ceramic tiles with bold patterns in earthy tones. A soft upholstered bed is positioned in front of it. Opposite the bed, a floating vanity table finished in the same ceramic adds elegance and functionality to the room.
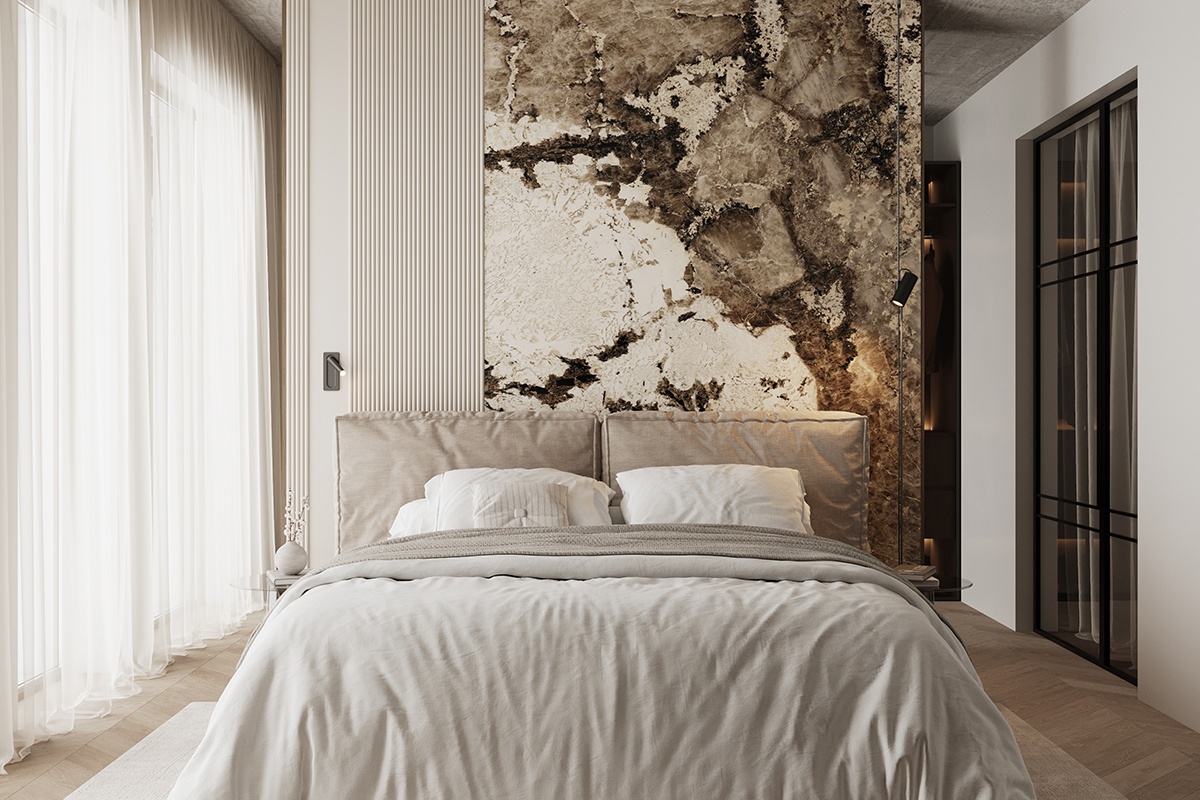
-
Save
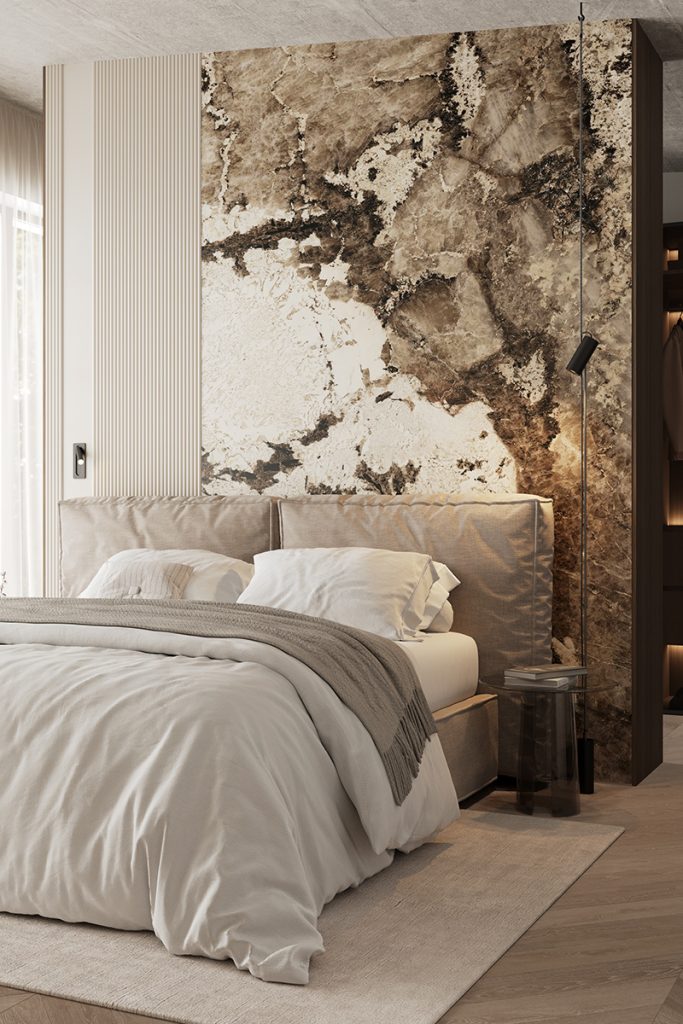
-
Save
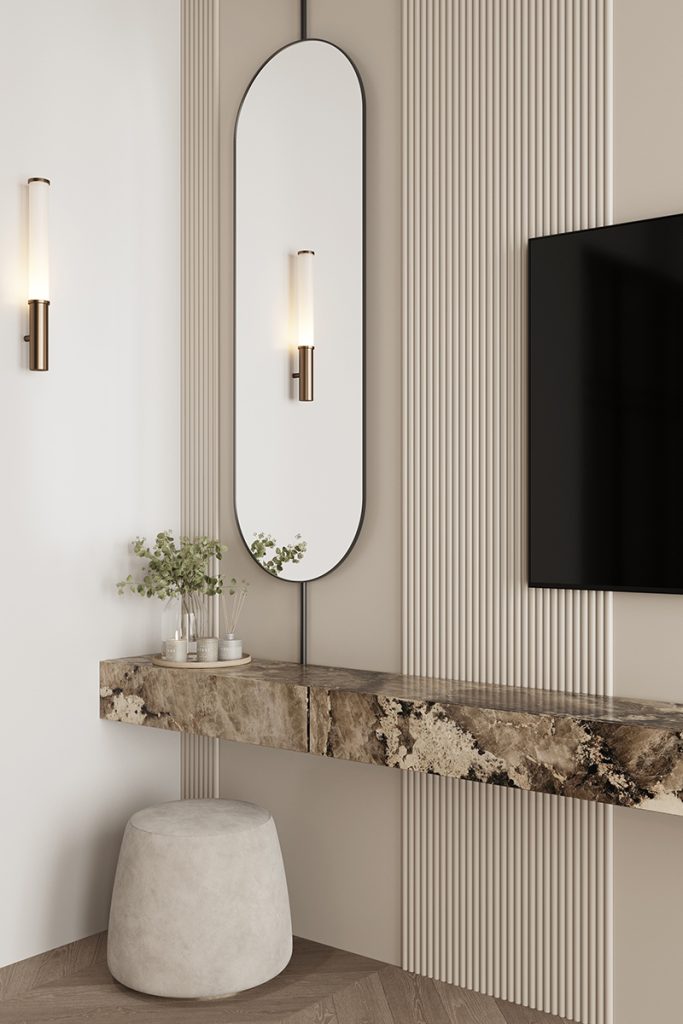
-
Save