Illumina
When designing the Illumina project, our studio Prostronina designed a warm, yet elegant interior for a family of four from Grosuplje. Despite minimal interventions, we aimed to preserve the existing architectural layout. A hybrid between prestige and comfort was the main thread in the interior design.
The most significant changes were made to the entrance hall, which we completely opened up and thoughtfully fitted two multifunctional wooden wardrobes of organic appearance. This resulted in a functional space with simple transitions.
By positioning these wardrobes, we created a unique organic-looking corner, distinguished by its flooring, as it is in parquet. In the middle of the resulting corner, we placed a stool as additional seating, above which hang two round lights, adding a touch of elegance to the space.
Interior architecture of the apartment
Building type: House
Client: Private client
Location: City
Year: 2023
Surface area: 136 m2
3D visualisations: KF Interior
Project authors: Nina Mei Gaiman inter. arch., Sanja Milojević, mag.inž.arh.

-
Save
Our approach involved minimal alterations, focusing on retaining the integrity of the original architectural design. The essence of our interior design concept was to seamlessly blend elements of luxury with comfort, forming a harmonious and sophisticated living space.
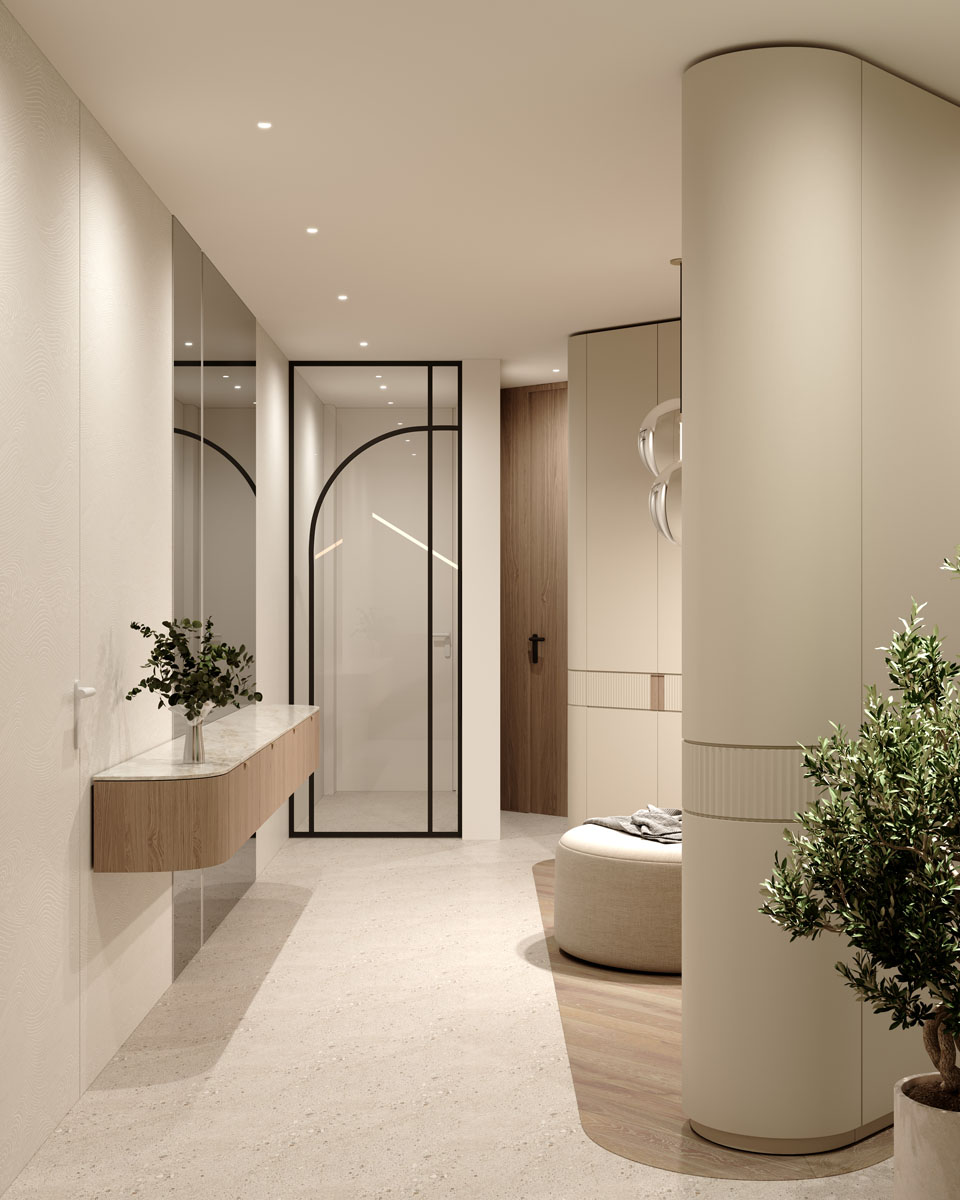
-
Save
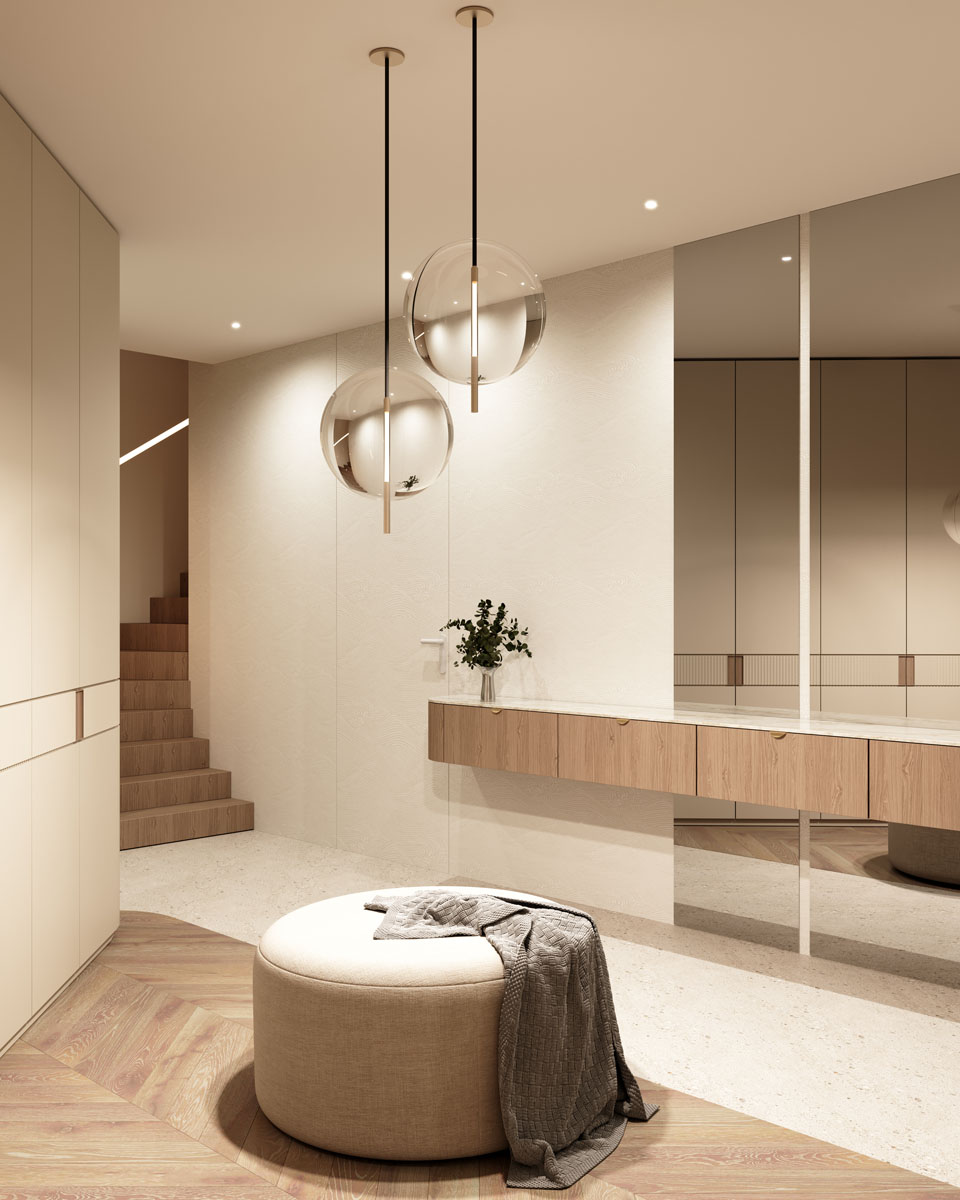
-
Save
We separated the entrance vestibule from the hallway with glass doors, which we enhanced with a black frame of organic shape. The waredrobes are characterized by carved details serving as handles, adding an aesthetic touch. The wall opposite the wardrobe is completely covered in delicate wallpaper, and we attached two mirrors to it. For additional storage of smaller items, we provided a drawer made of wood and stone.
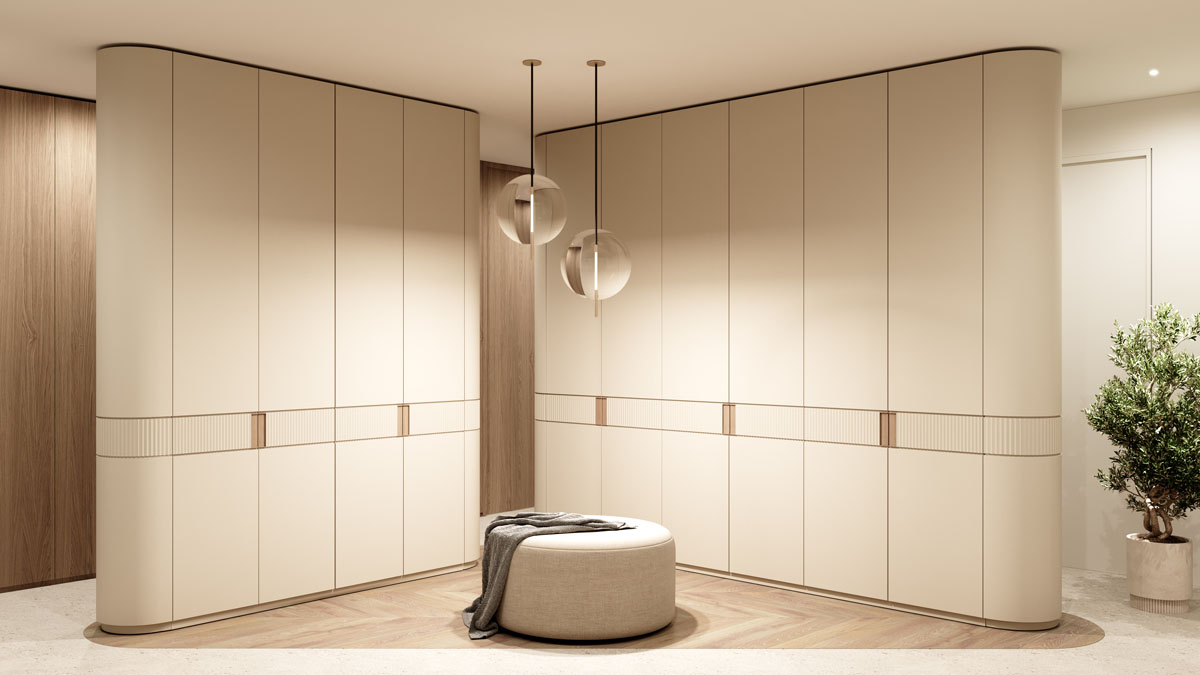
-
Save
The upper floor features an open-plan layout, incorporating the kitchen with a dining area and a living room. The entire interior is designed to ensure the spaces are thoughtfully interconnected. The main palette includes natural tones that harmonize with wooden textures and black accents.
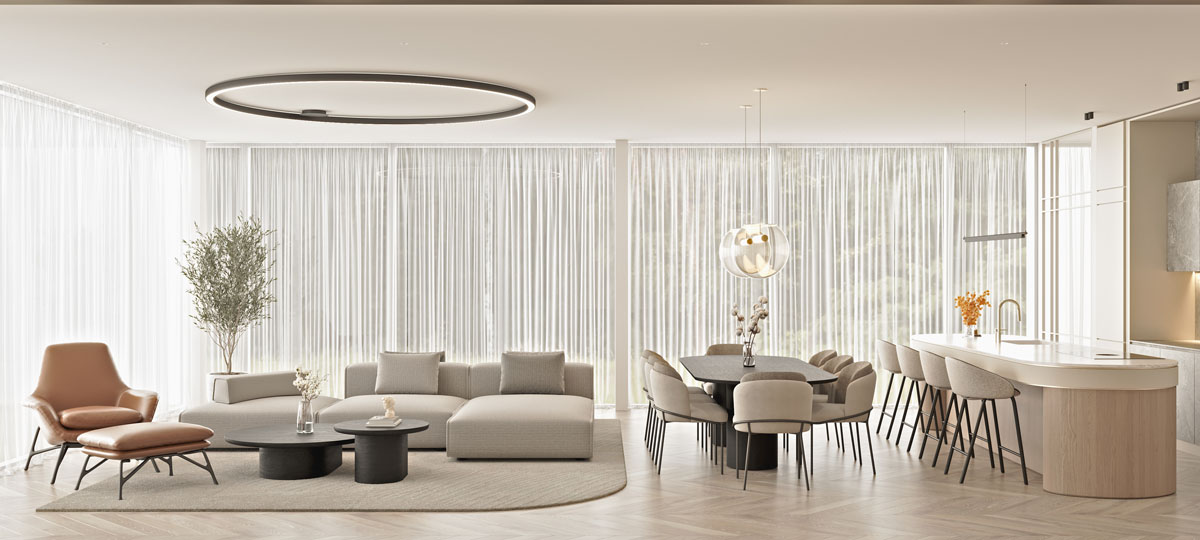
-
Save
The kitchen is characterized by the Hawa system, offering additional work and storage space when open. The interior is entirely made of grey stone, which is repeated in the living room. The kitchen island, designed for smooth transitions, has an organic appearance with golden grooves.
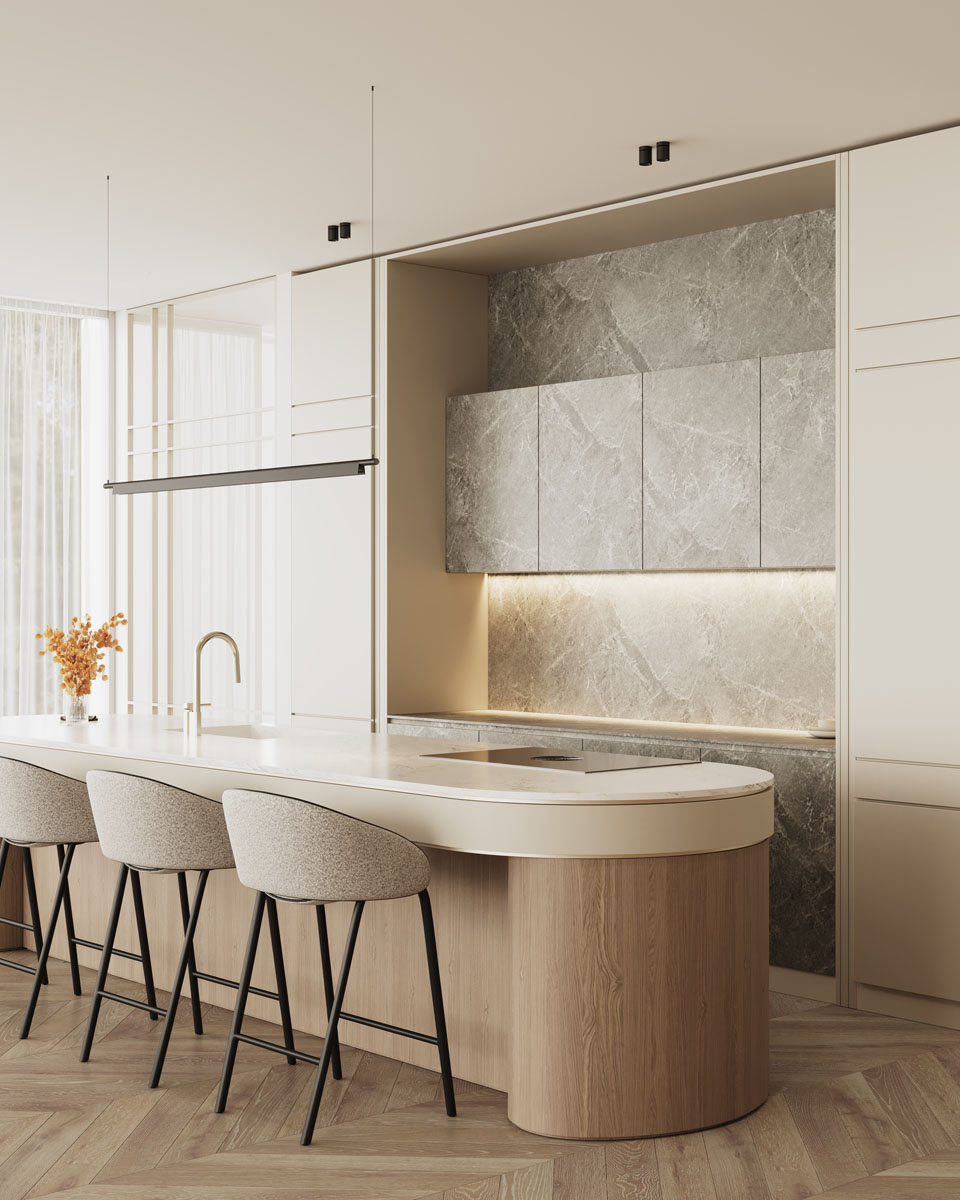
-
Save
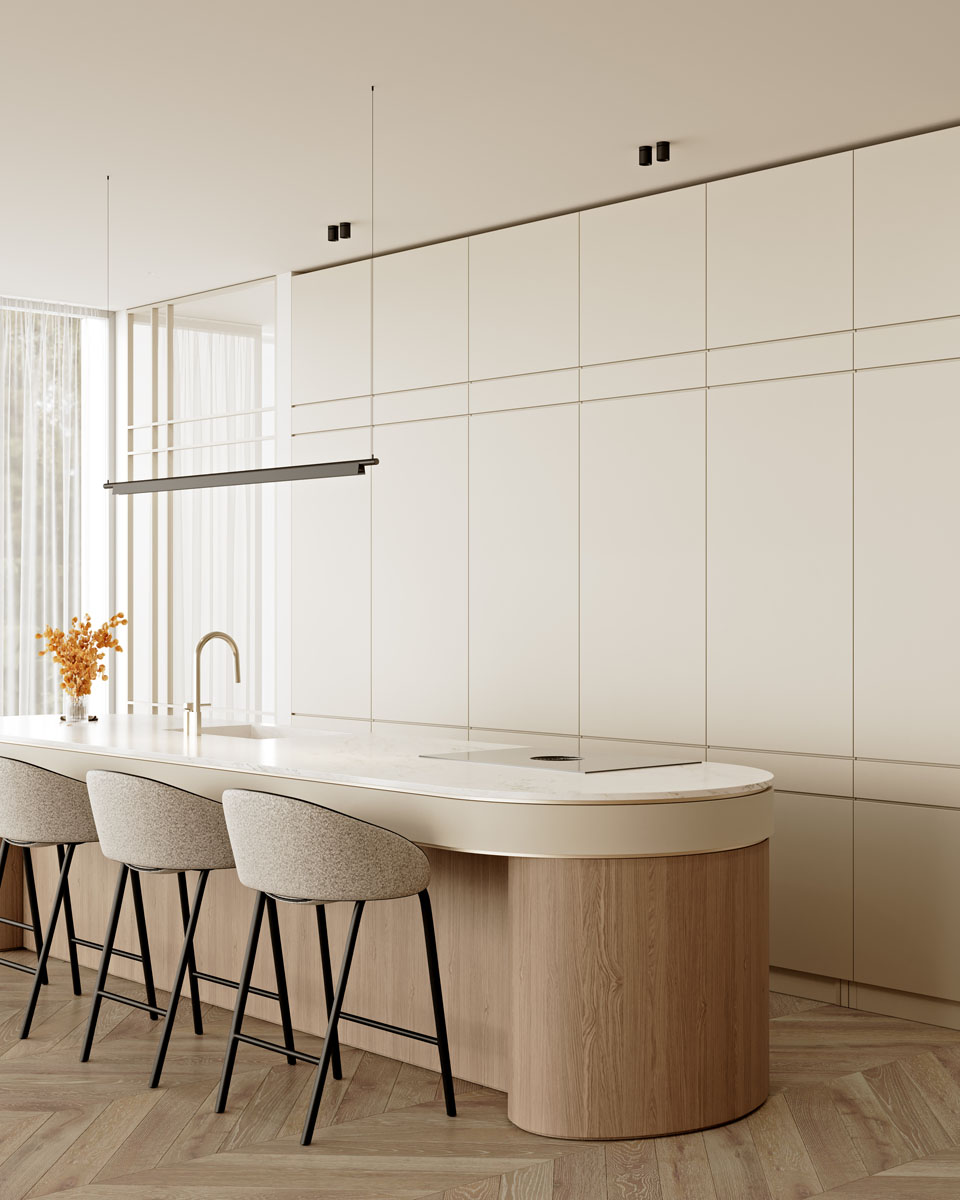
-
Save
On the main wall, multi-purpose cabinets provide ample storage space. To maximize space utilization, we also opted for the Hawa system here, creating a special corner for morning coffee. In the middle of the multi-purpose cabinet are two glass showcases for storing glasses and wine.
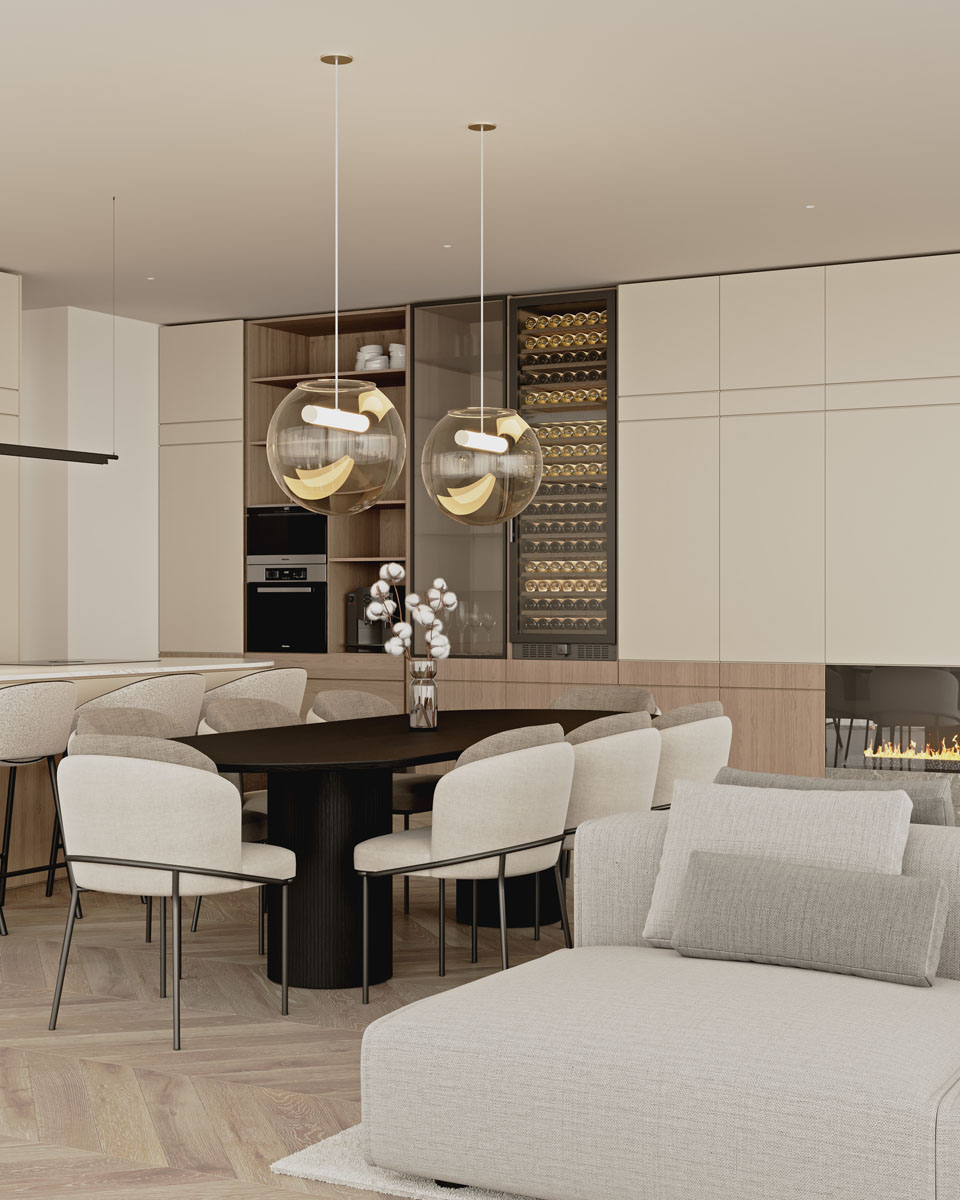
-
Save
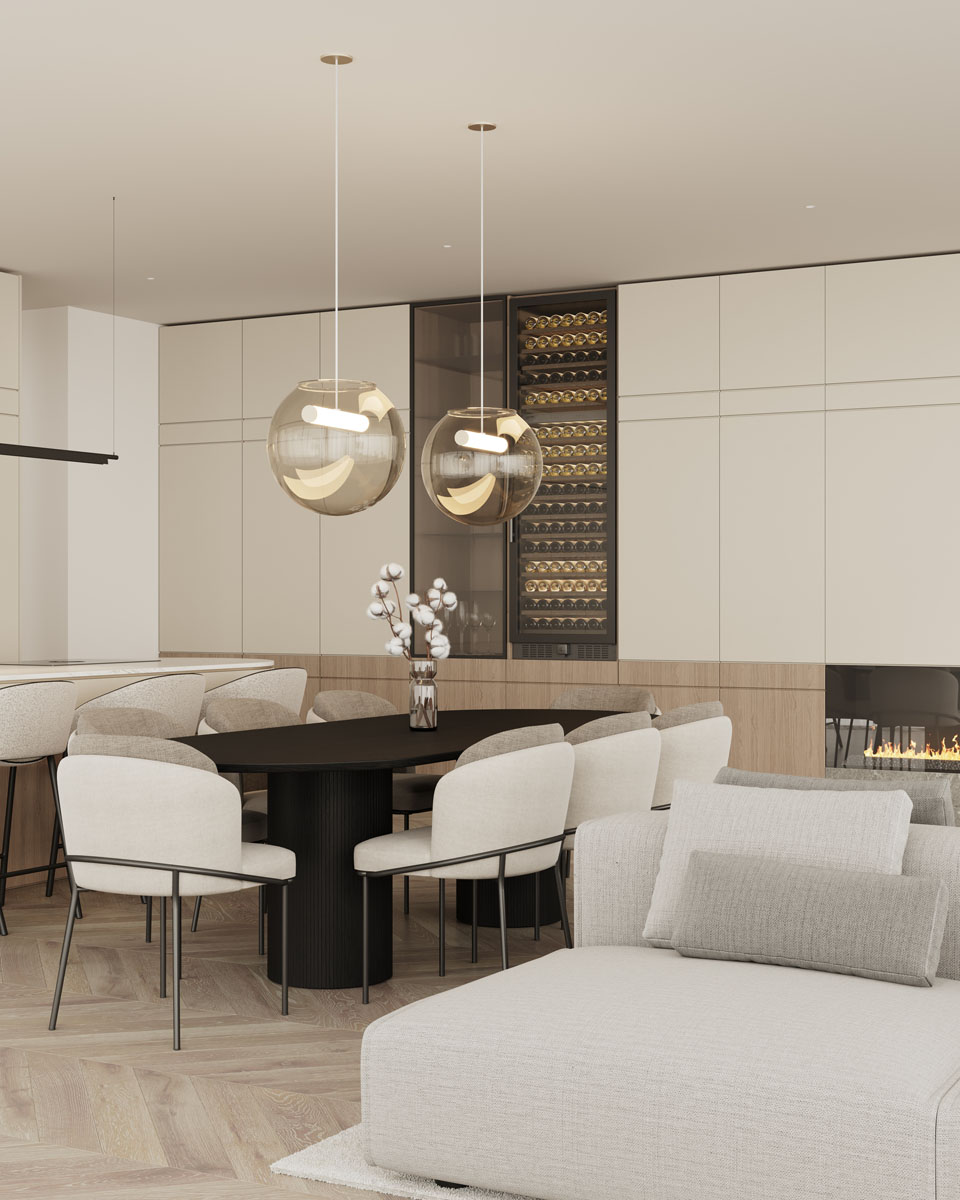
-
Save
With the help of a fireplace, we created a blurred boundary between the kitchen and living room, which continues into an organically shaped niche with a gentle texture. The unity of all elements is tied together by a lower element clad in grey stone. We chose a double-sided sofa that offers comfort and companionship for the entire family. By selecting elegant Minotti chairs, we achieved a sophisticated look for the space. To increase the contrast with the naturally chosen tones, we opted for a black dining table.
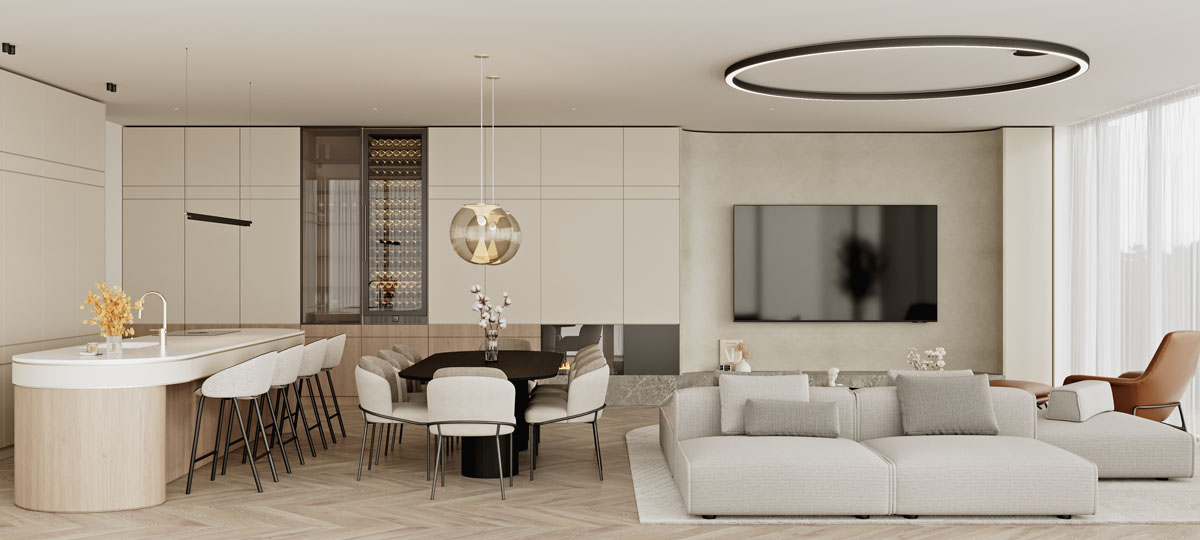
-
Save
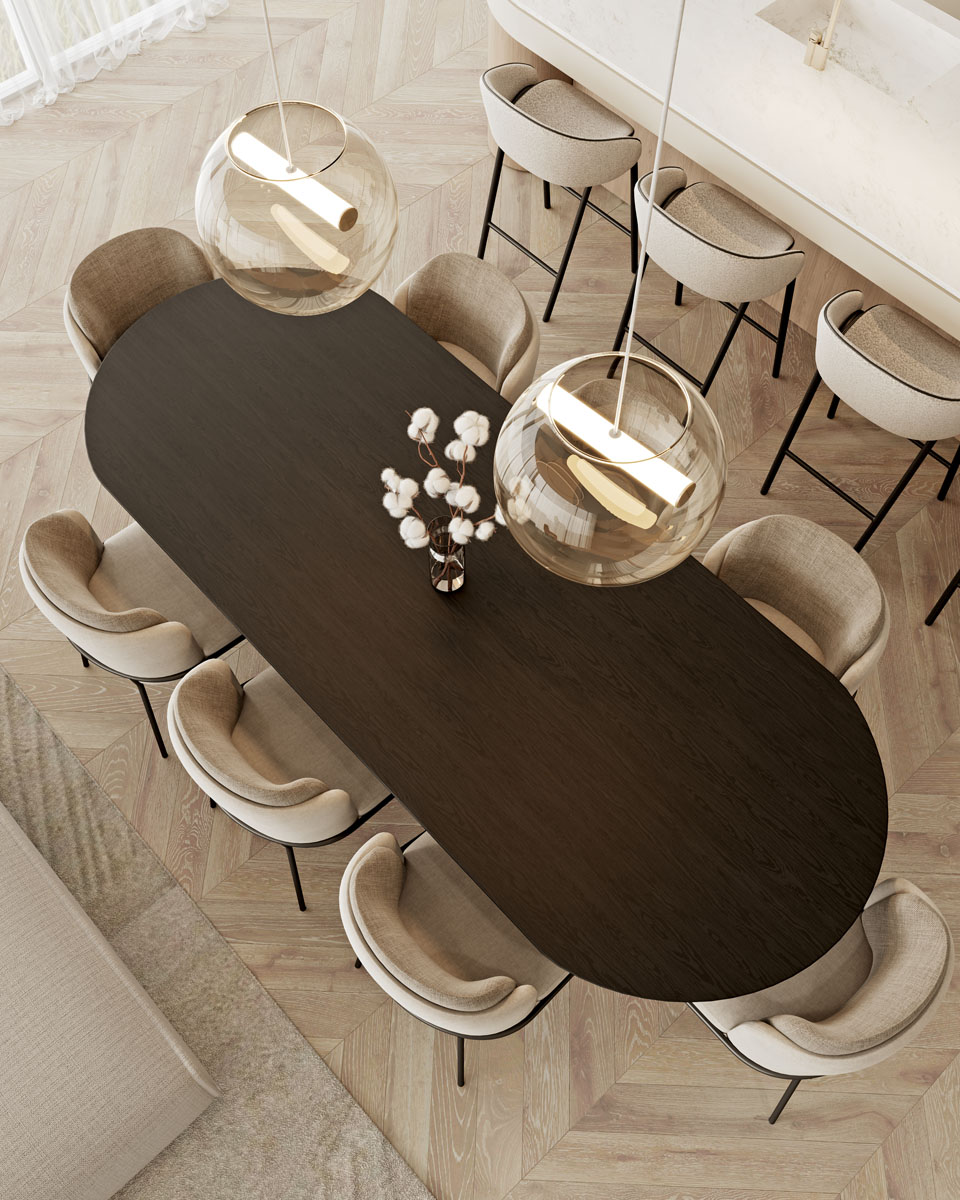
-
Save
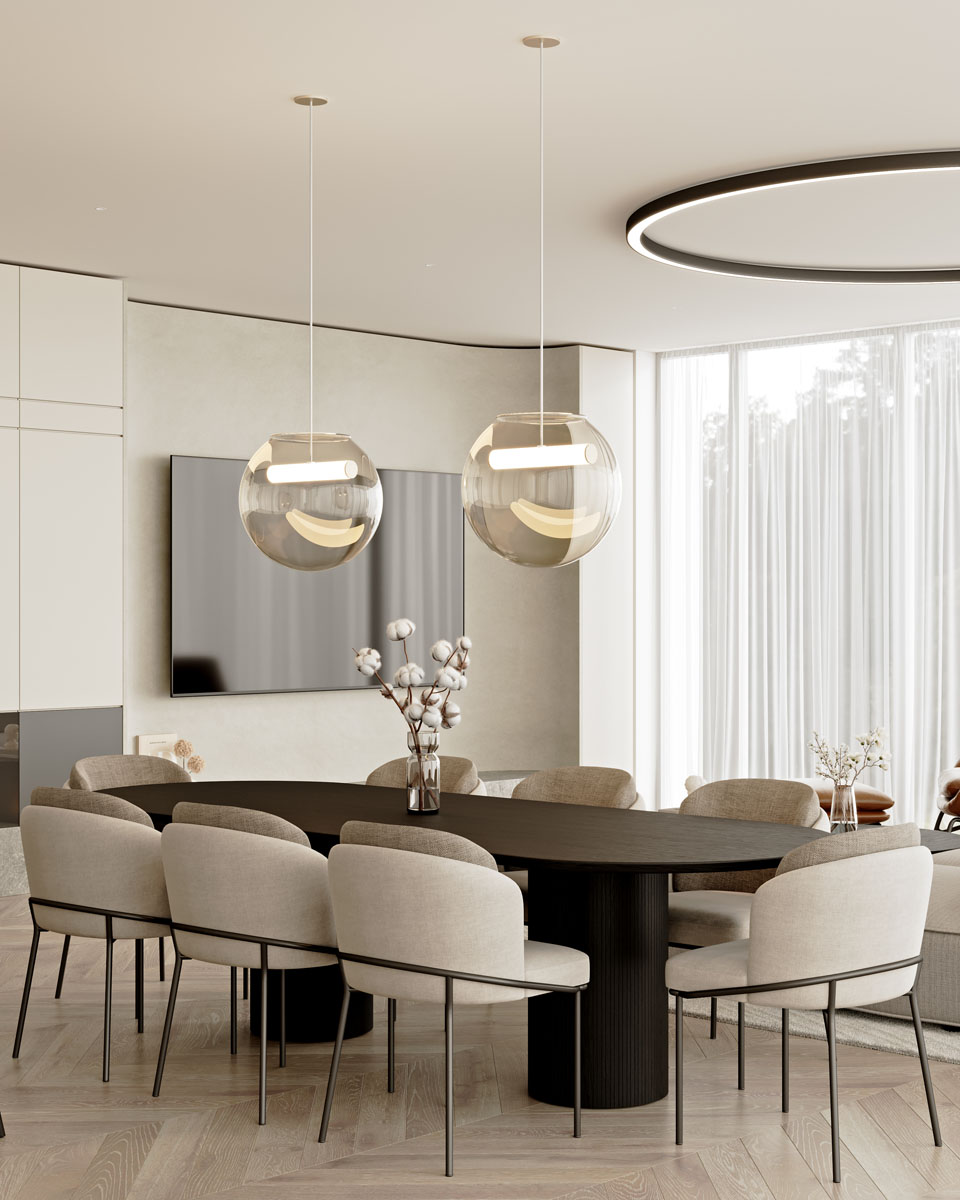
-
Save
The entrance to the bedroom leads to a wardrobe with cabinets in the Stopsol system. The sleeping area is separated from the a wardrobe by a wall that reaches to the floor. The bed is placed in the middle of the room, in a curved wall niche, which is covered in wallpaper in the upper part and upholstered in the lower part. To the left of the bed is a wall that serves entirely as a mirror, on which a beauty table is console-mounted. Like the entire interior, the bedroom is also designed in warm colour tones. The Illumina project is designed elegantly and simply, because it is simplicity that embodies real sophistication and unique elegance.
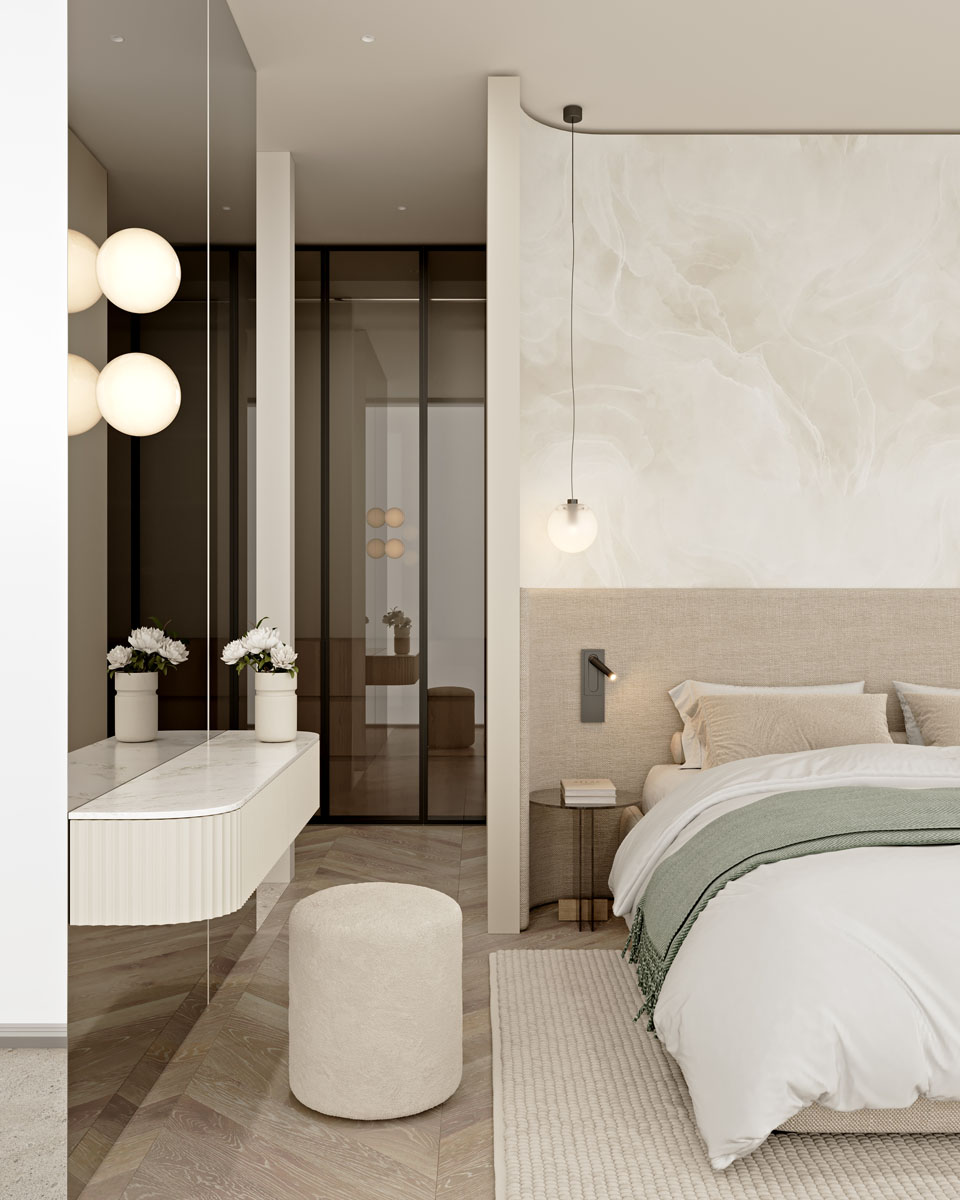
-
Save
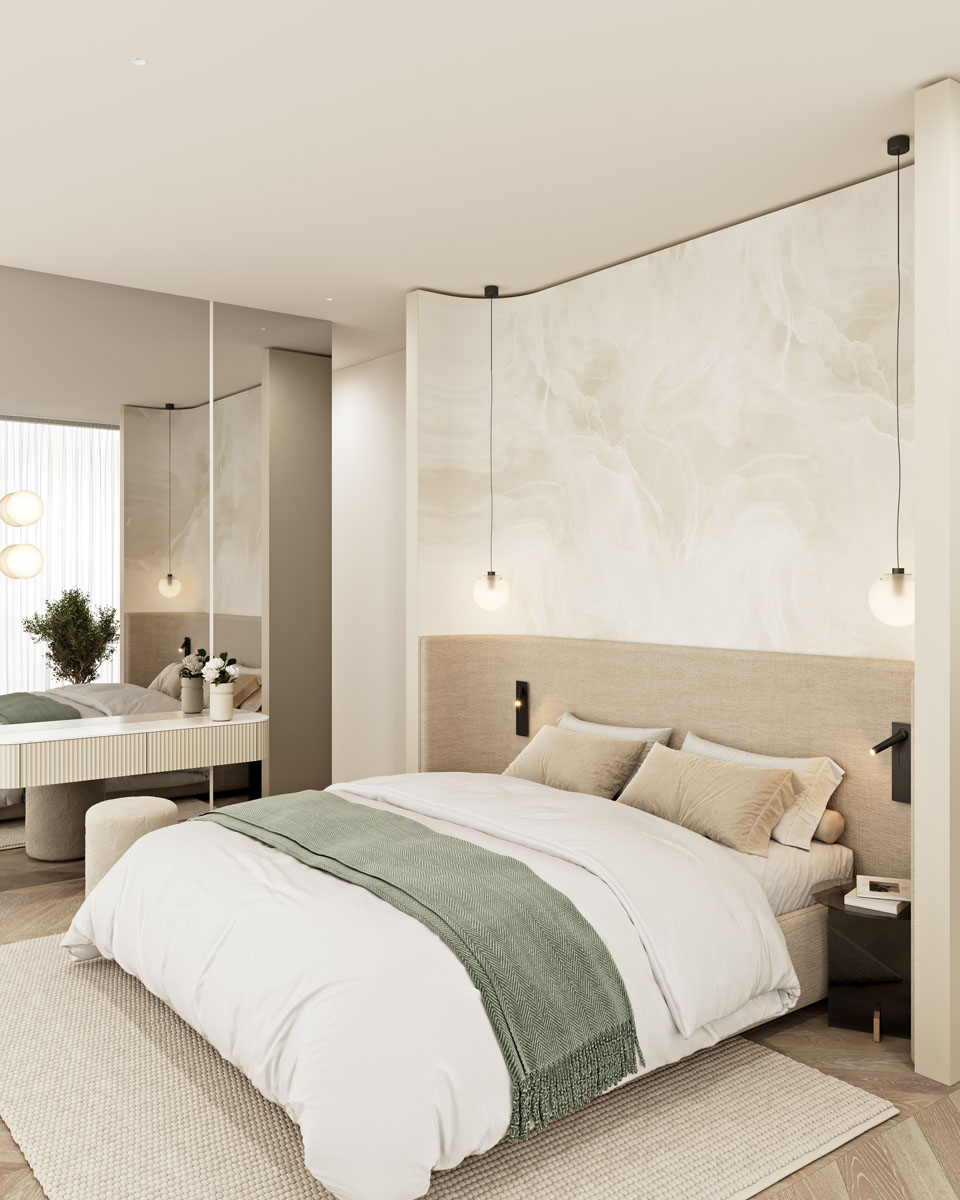
-
Save