Ikigai
In the design of the Ikigai project (derived from Japanese – “living with purpose”) we created a serene, minimalist, and functional space that evokes feelings of relaxation and comfort.
The clients, a young couple, are enthusiasts of Japanese and Scandinavian design, and thus opted for the so-called ‘Japandi’ style. While this hybrid style may appear to be a fleeting trend, it is far more than just a new aesthetic.
Japandi represents a way of living that incorporates elements of nature through thoughtful design in one’s home. During the conceptualisation of the project, we gave careful attention to the selection of materials and colours that reflect nature, serving as the guiding principle in the creation of the design.
Interior Design of an Apartment
Building Type: Private Residence
Client: Private Client
Location: Ljubljana
Year: 2023
Total Area: 85m2
3D Visualizations: KF Interior
Project Authors: Nina Mei Gaiman, inter.arch.,
Sanja Milojević, mag. inž. arh.
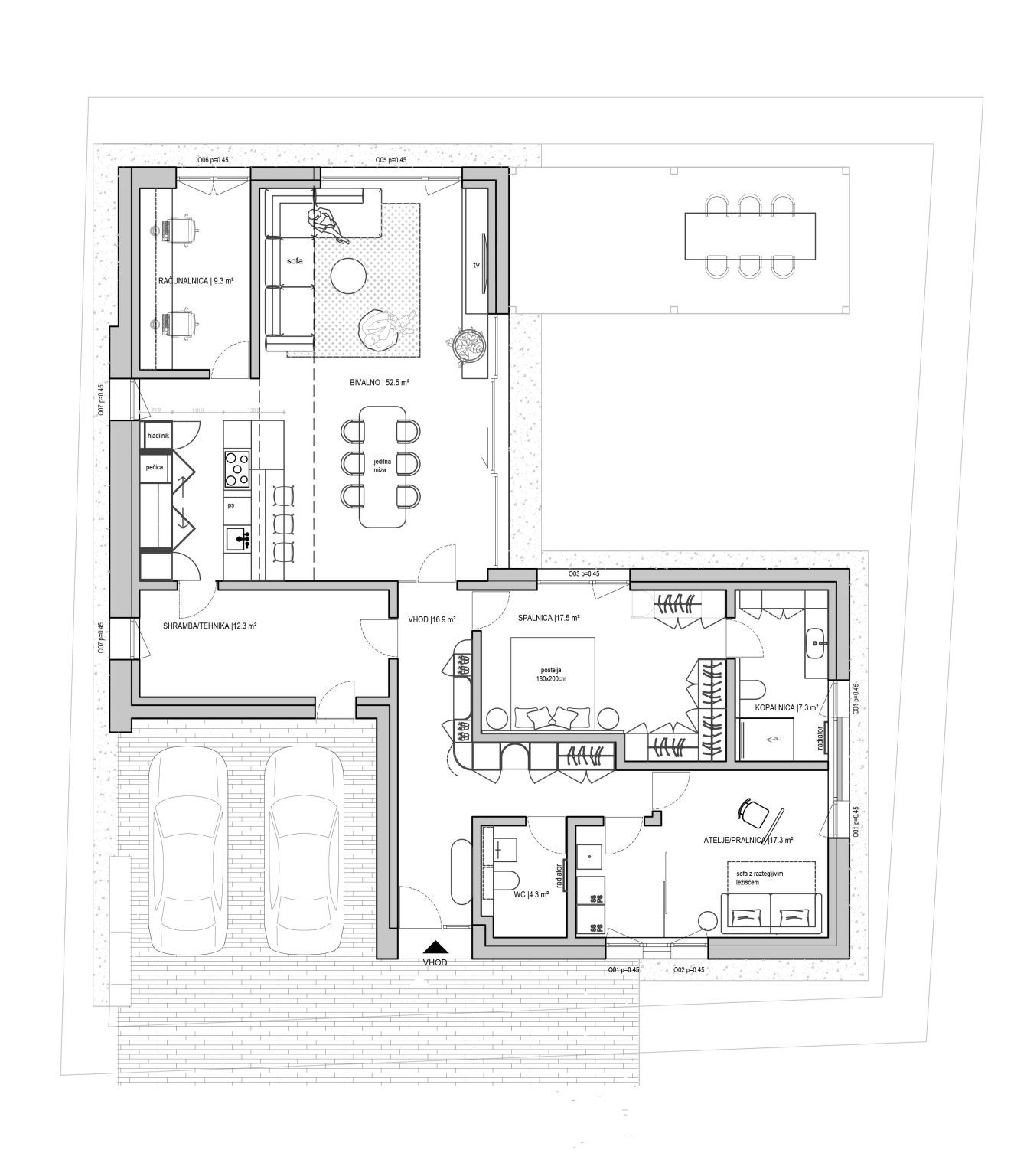
-
Save
Ikigai project embraces the Japandi style, creating a serene and functional space that seamlessly blends Japanese and Scandinavian design elements. The thoughtful selection of materials and colors inspired by nature creates a relaxing and minimalist environment, evident in the wooden elements, organic shapes, and nature-themed wallpaper throughout the entrance area, living room, kitchen, and bedroom.
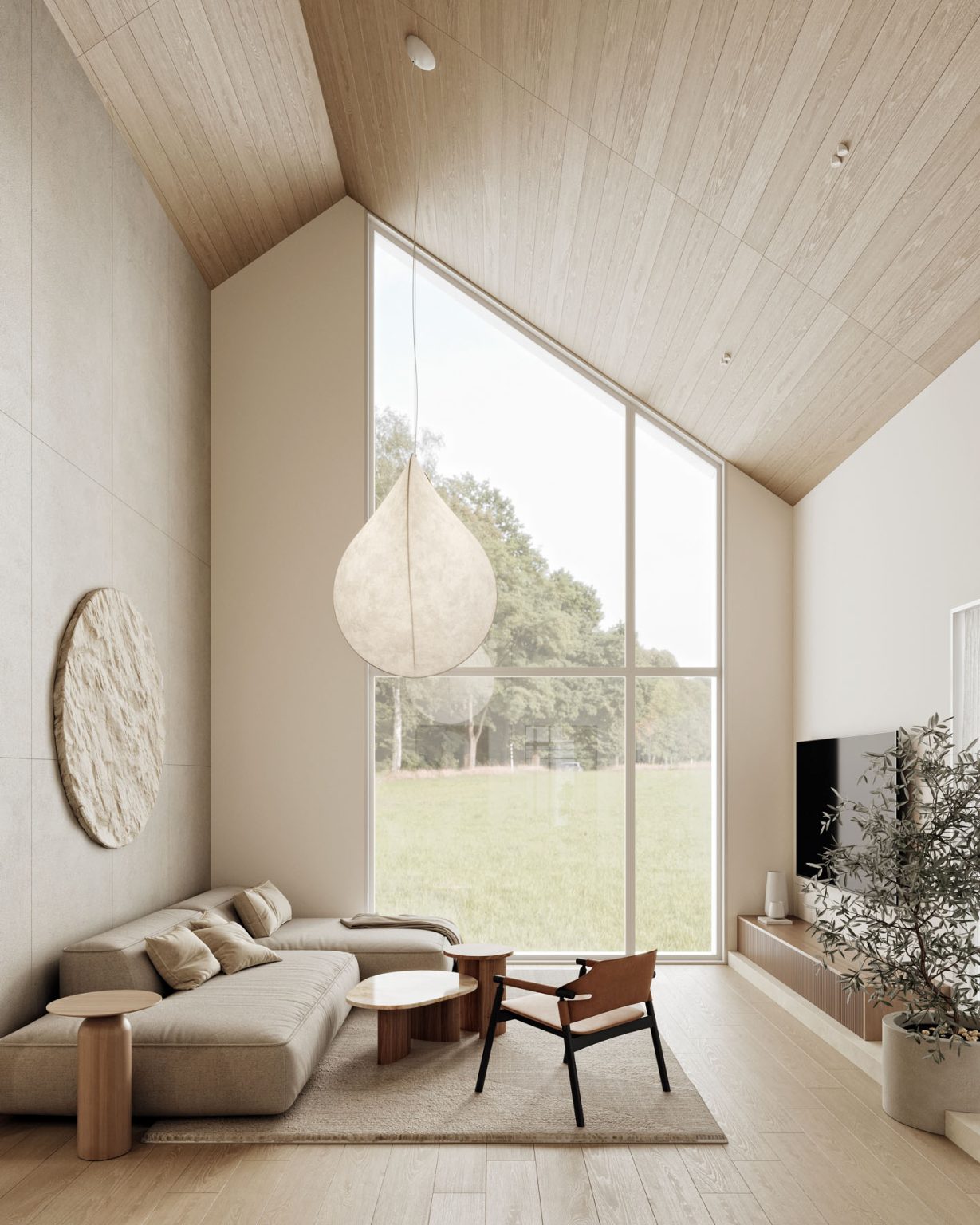
-
Save
In the entrance area, the main element is a wooden wardrobe with organic shapes, stretching along the entire length of the wall up to the bedroom. Thoughtfully placed within the wardrobe are two niches with organic shapes and natural tones, each serving its own purpose. The narrower niche has a purely aesthetic function, adding warmth to the space, while the wider niche also has a utilitarian function, as it accommodates a bench for seating. The wood chosen gives the cabinet a natural look. The entire entrance hall is made of beige ceramic flooring and as such creates the perfect welcome to the calm and nature-inspired ambience of the home.
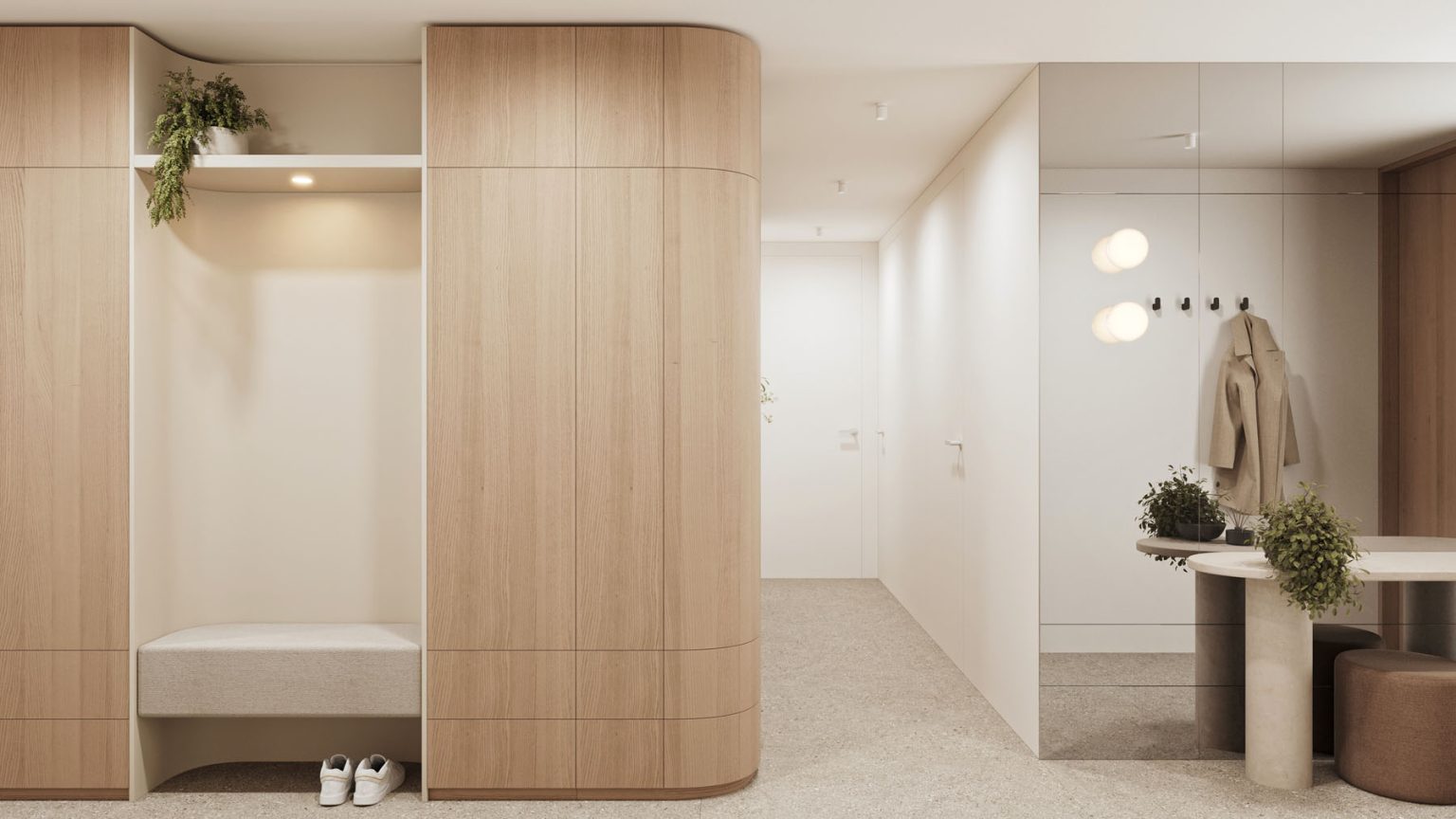
-
Save
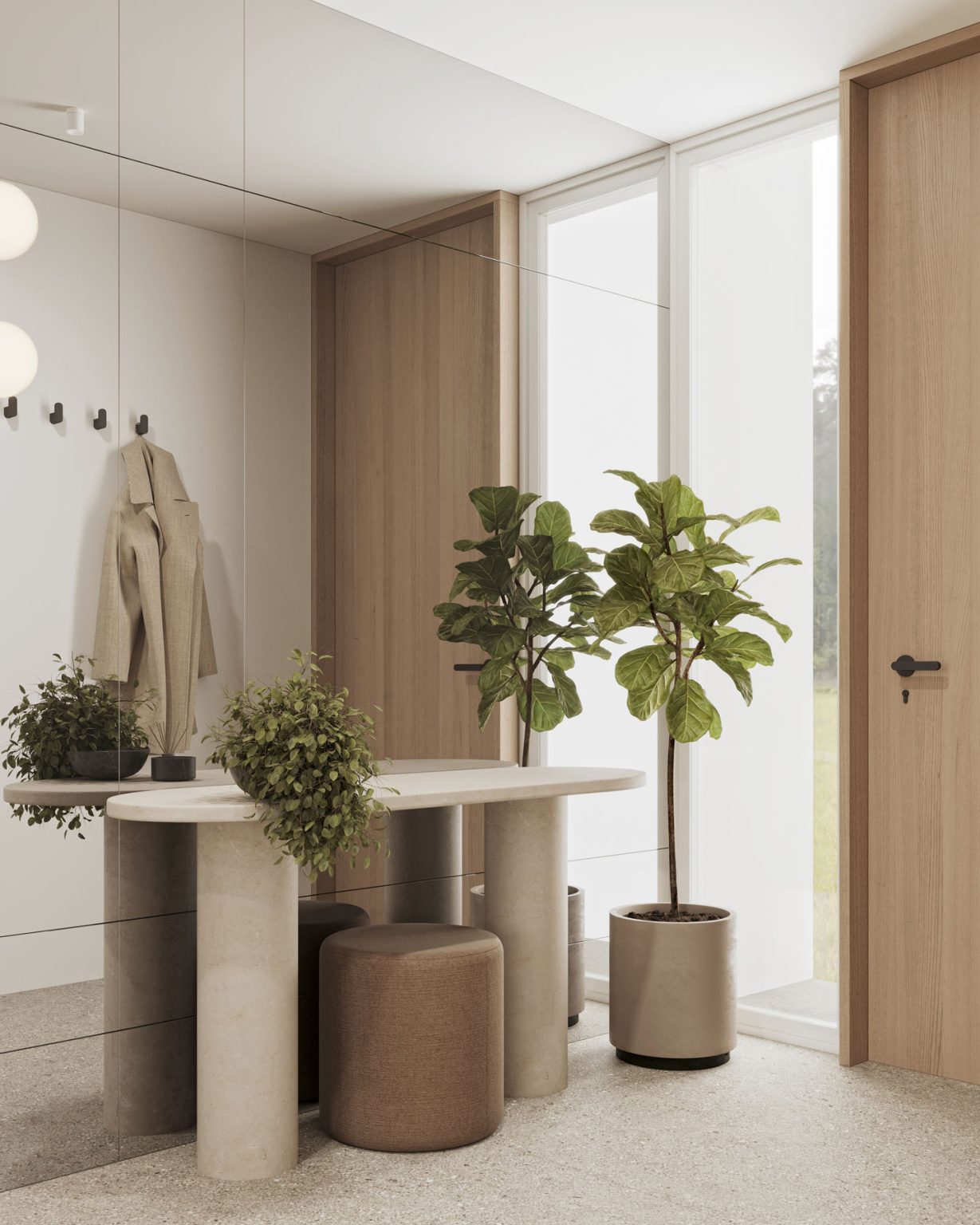
-
Save
The kitchen is slightly set back into the interior of the space but still in direct communication with the living area. By using the Hawa system, we achieved the ability to close off the kitchen, creating a minimalist cube on its own. The kitchen island has a natural appearance and is made of ceramic. The living area with the dining room features a double-height ceiling, dressed in wood, adding a sense of warmth to the space.
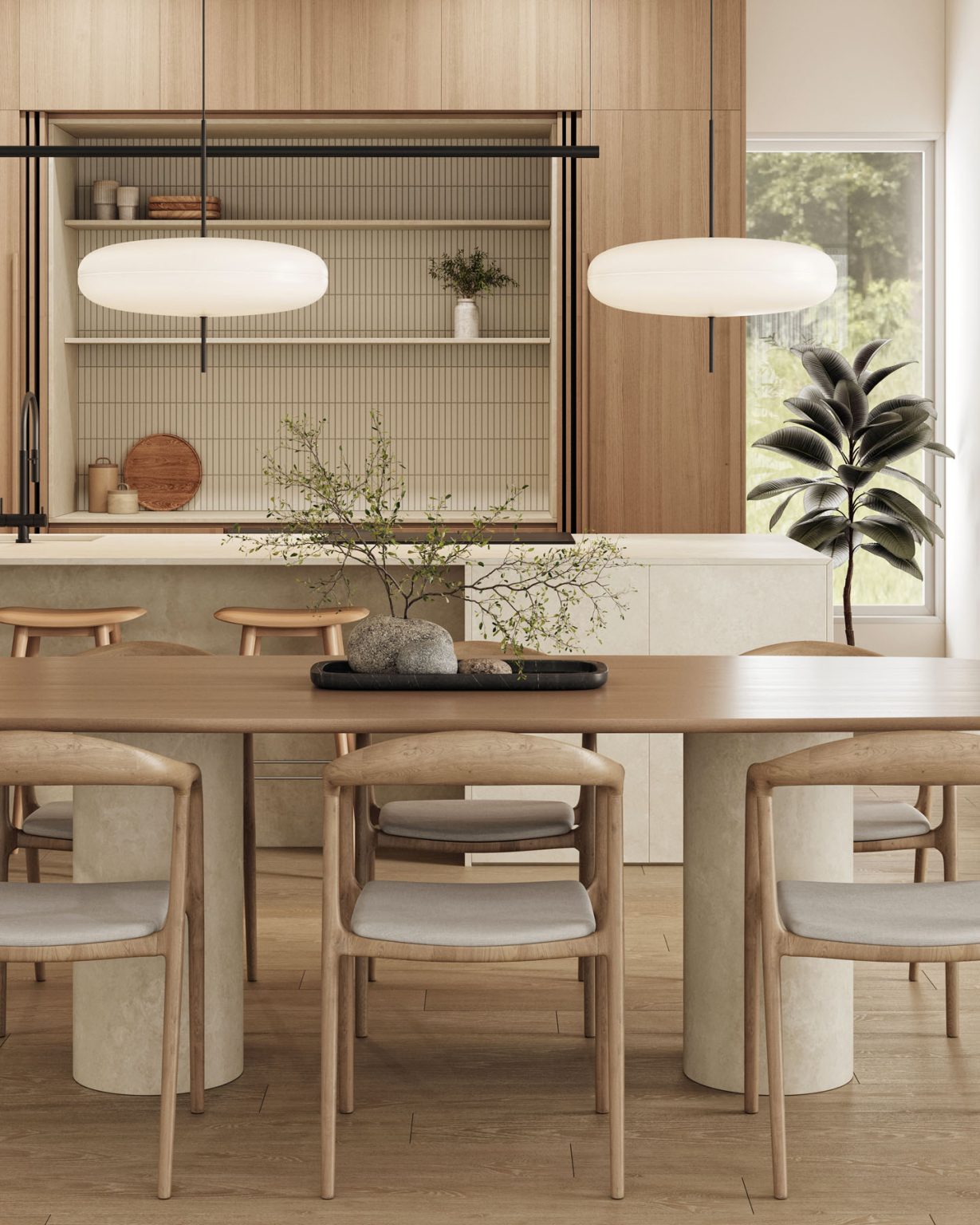
-
Save
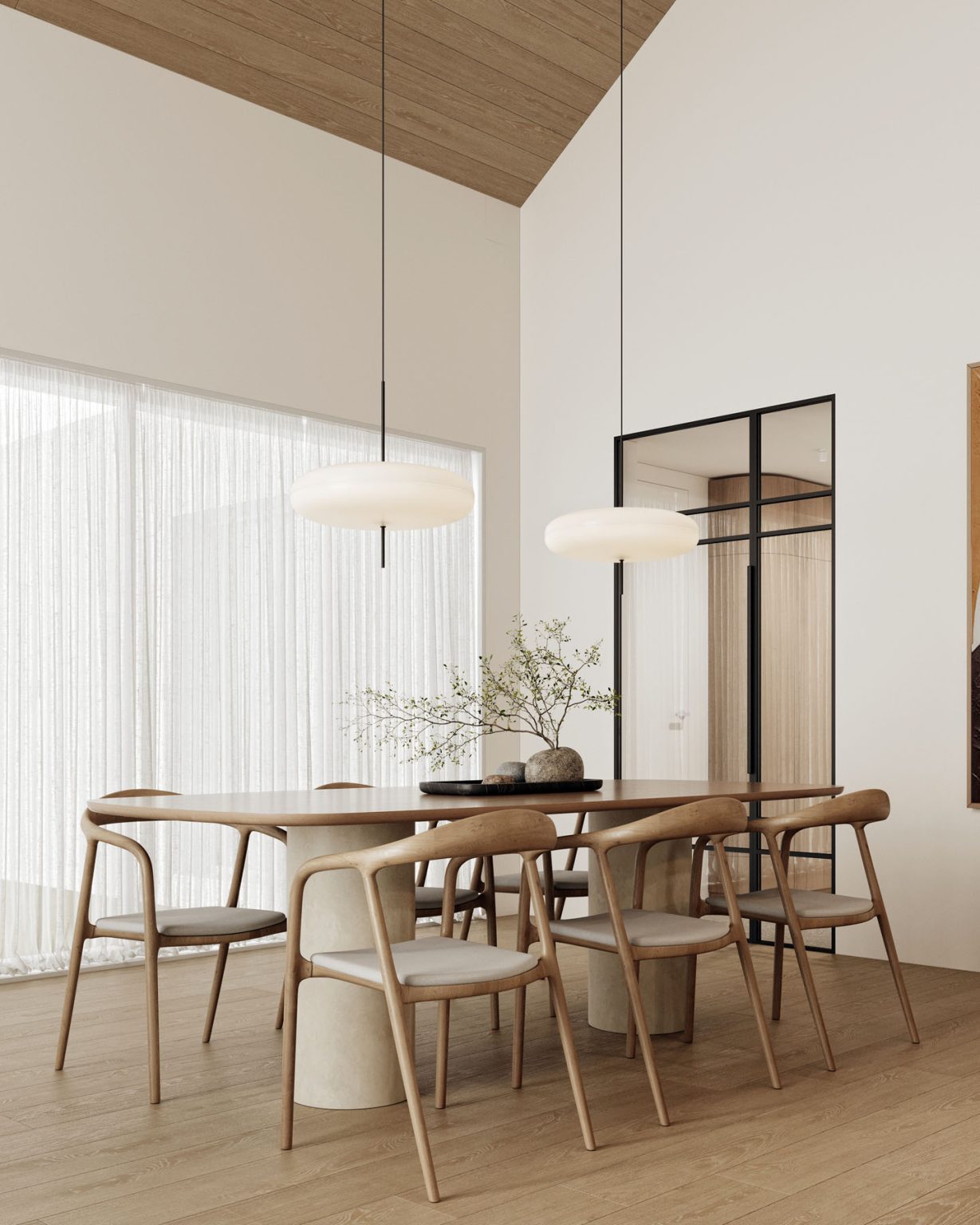
-
Save
Large windows frame views of the nearby forest. Materials were carefully chosen to mimic tones and textures found in nature. The double-height wall is adorned with white texture and separated by dilations, with an enormous circle featuring a stone texture at its center. The circular motif is echoed in the light fixture in the living area. Simple and clean lines, characteristic of the Japanese style, are particularly noticeable in the TV shelf, which is positioned on a stone element that serves as an extension of the shelf. A potted tree is placed on the shelf, visible from the outside of the house. The living area features low furniture, creating a sense of tranquility and calmness. The philosophy behind this principle advocates that the closer we are to the ground, the more at peace we feel.
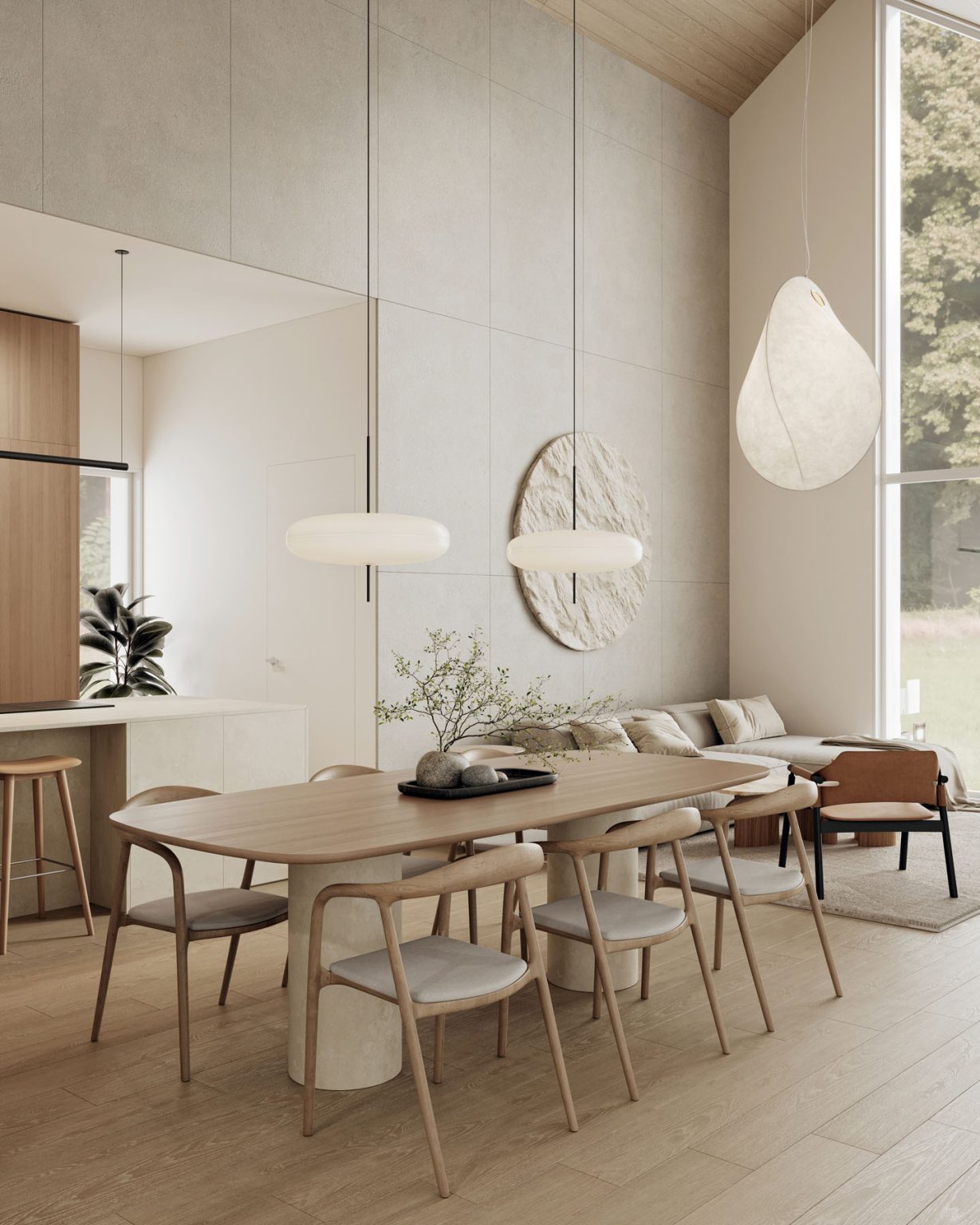
-
Save
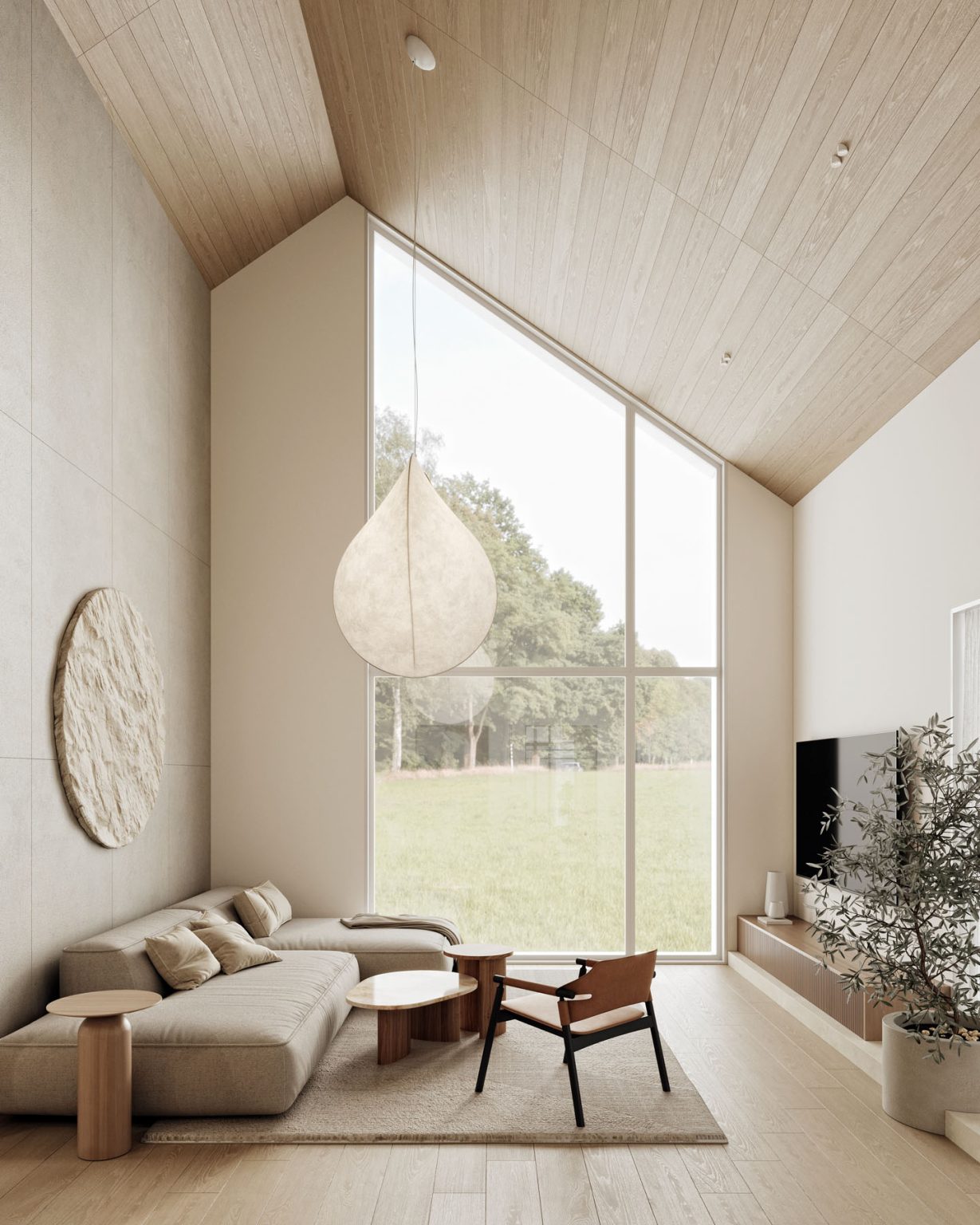
-
Save
The bedroom, an extension of the aforementioned philosophy, exudes feelings of tenderness and minimalism. The bed headboard, made of a wooden frame, imitates the organic shapes found in the entrance area. The main wall is covered in nature-themed wallpaper. A wooden semicircular niche, just like in the entrance area, is integrated into the wardrobe, serving as a beauty corner, with space for a stool underneath.
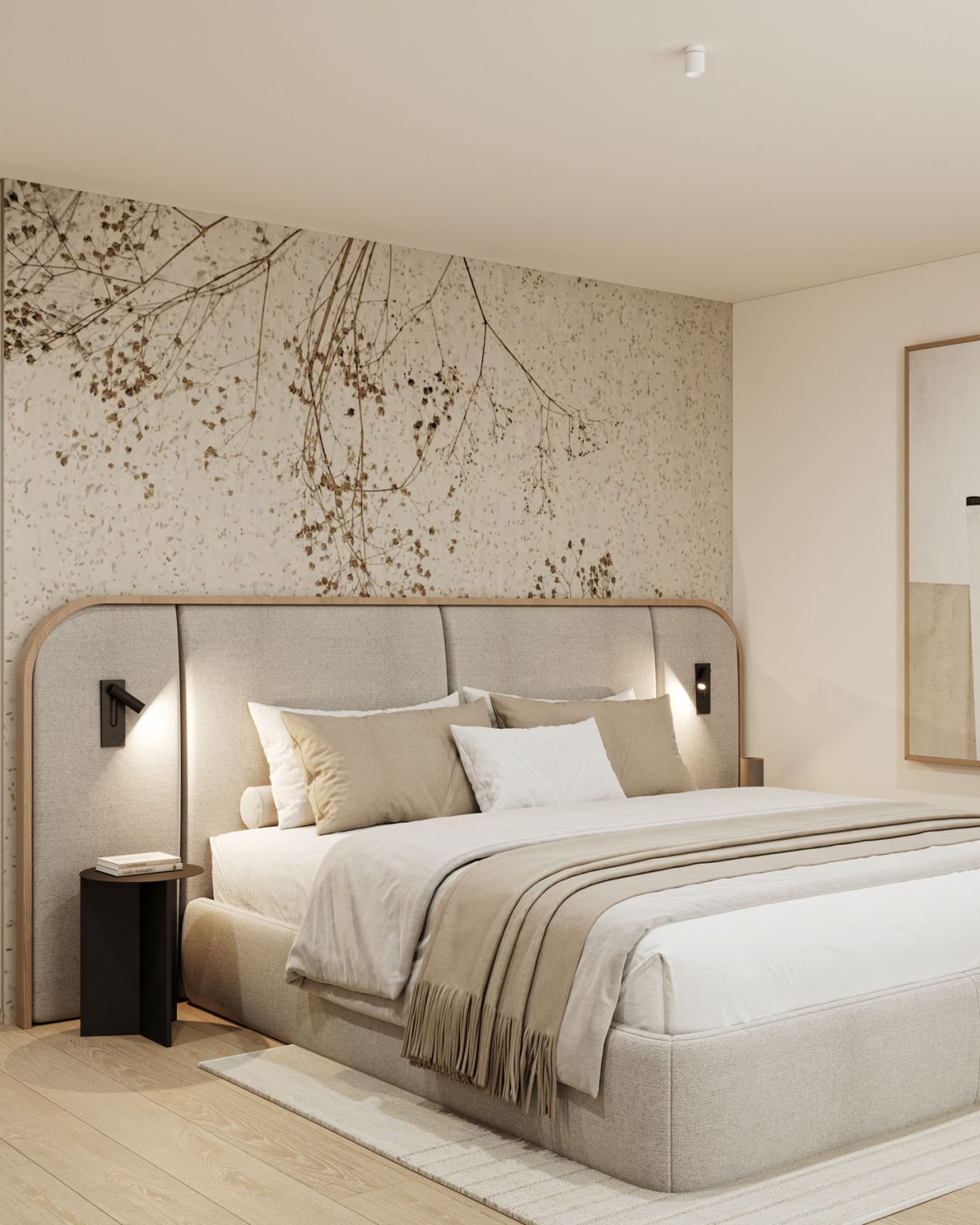
-
Save
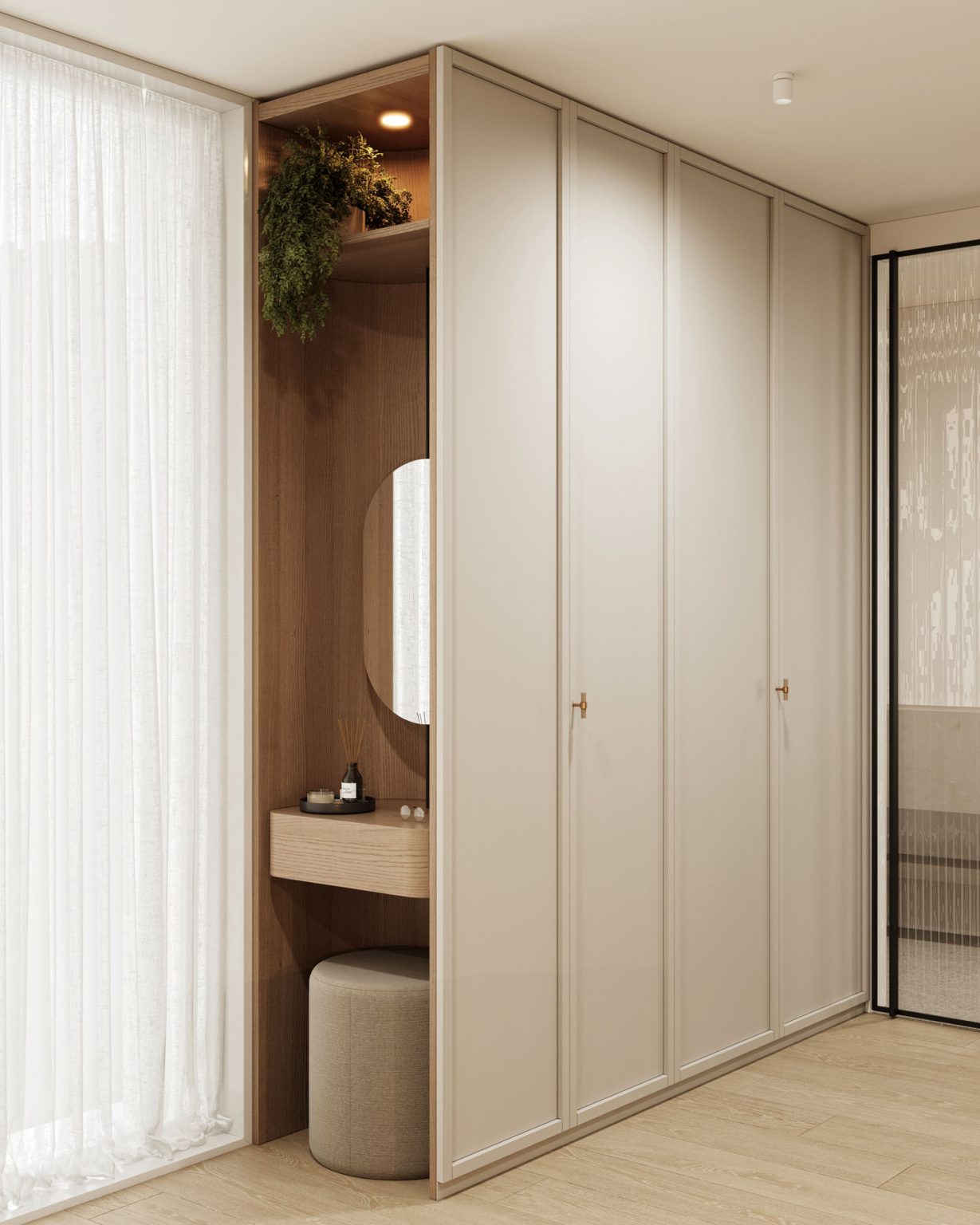
-
Save
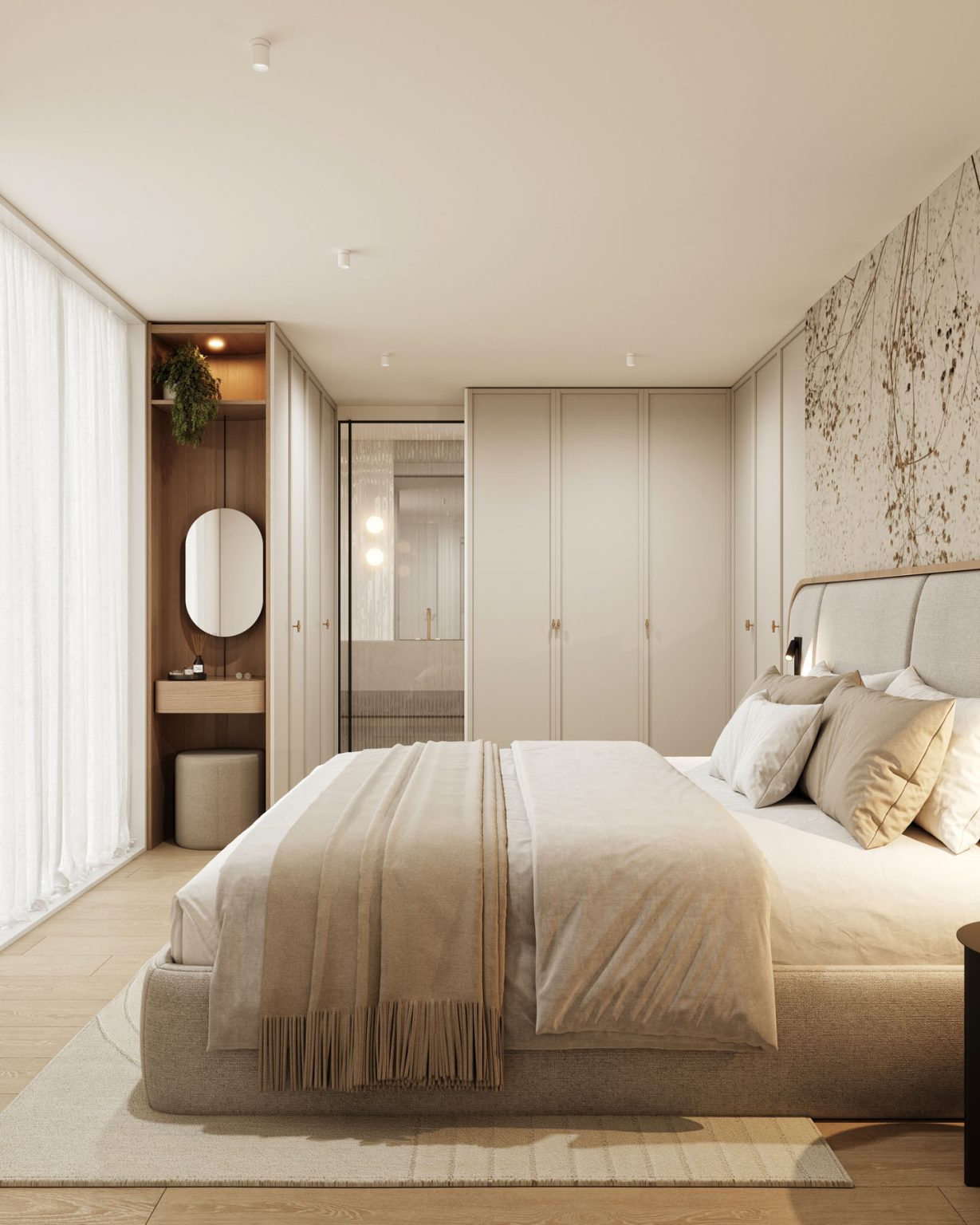
-
Save