Frita
When designing the Frita House, our Prostornina studio created a home for a young family and their four-legged friend. The name of the house, chosen by the clients themselves, was so appealing to us that we adopted it as well.
House Frita is a thoughtfully designed single-story house that boasts plenty of natural light. Large panoramic windows bring it inside, connecting the exterior with the interior.
The clients desired comfort, warmth, playful details and a design that allows relaxed gatherings with friends and family.
We drew inspiration from the harmony of organic and regular shapes and the use of natural materials such as wood, rattan, and natural fabrics. To add a touch of playfulness, we introduced colourful accents, special lighting, and wallpapers into the interior.
Interior architecture of the house
Building type: House
Client: Private client
Location: Brežice
Year: Under construction 2024
Surface area: 182 m2
3D visualisations: KF Interior
Project authors: Nina Mei Gaiman, inter.arch., Živa Lutman MFA Design
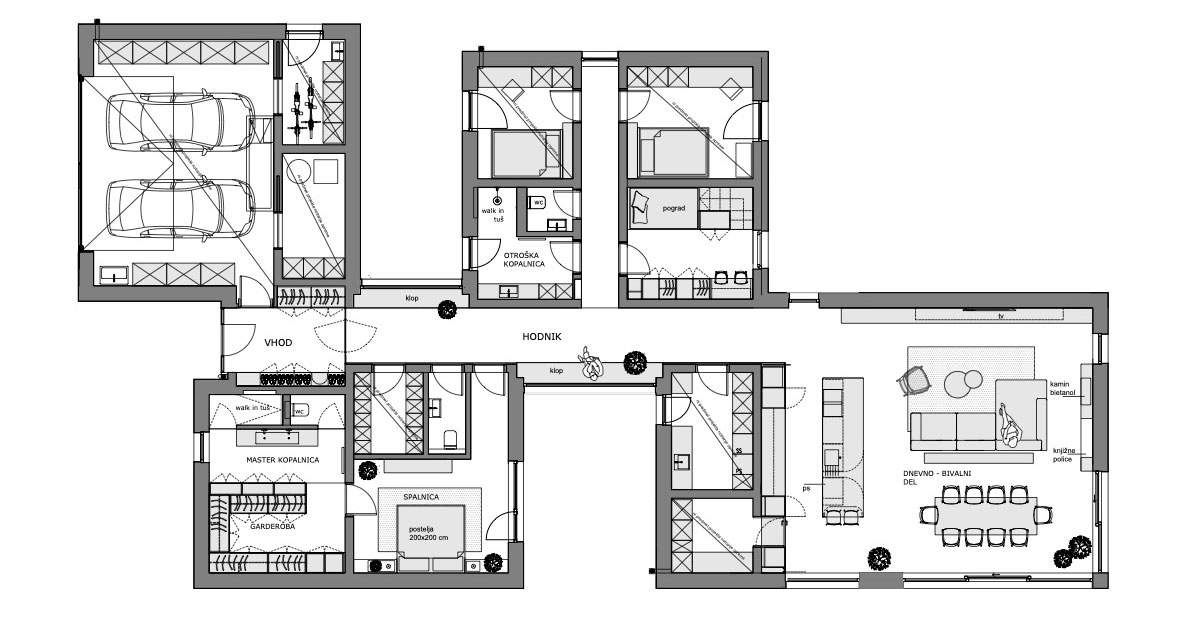
-
Save
The clients desired comfort, warmth, playful details and a design that allows relaxed gatherings with friends and family. We drew inspiration from the harmony of organic and regular shapes and the use of natural materials such as wood, rattan, and natural fabrics.
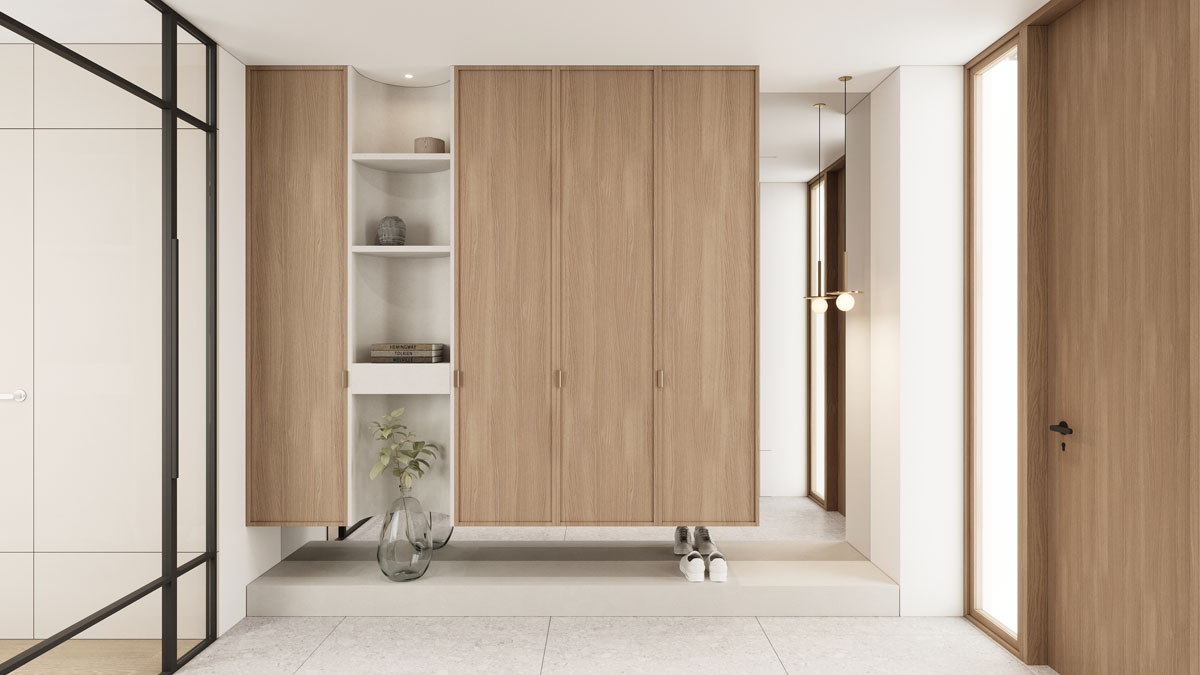
-
Save
ENTRANCE AND HALLWAY
Upon entering the house, the visitor is greeted by a foyer, separated from the long hallway by glass doors in a thin black metal frame. This design decision provides the foyer with a source of natural light and adds a feeling of spaciousness. At the same time, it visually shortens the hallway that connects the foyer with the living area. The dividing line between the foyer and the hallway is also reflected in the change in flooring: the foyer features terrazzo-patterned ceramic tiles, while the hallway has oak parquet, which continues into the living area.
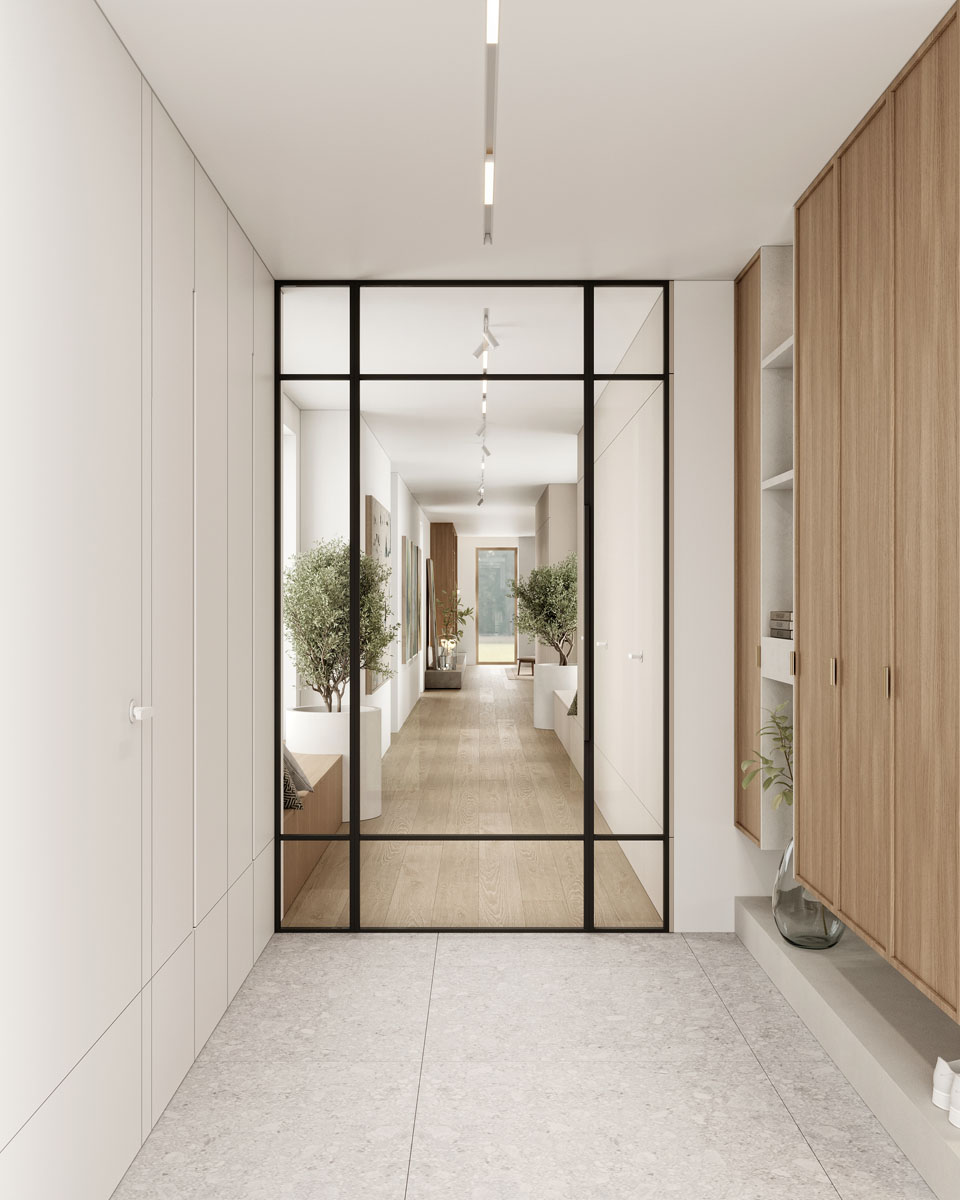
-
Save
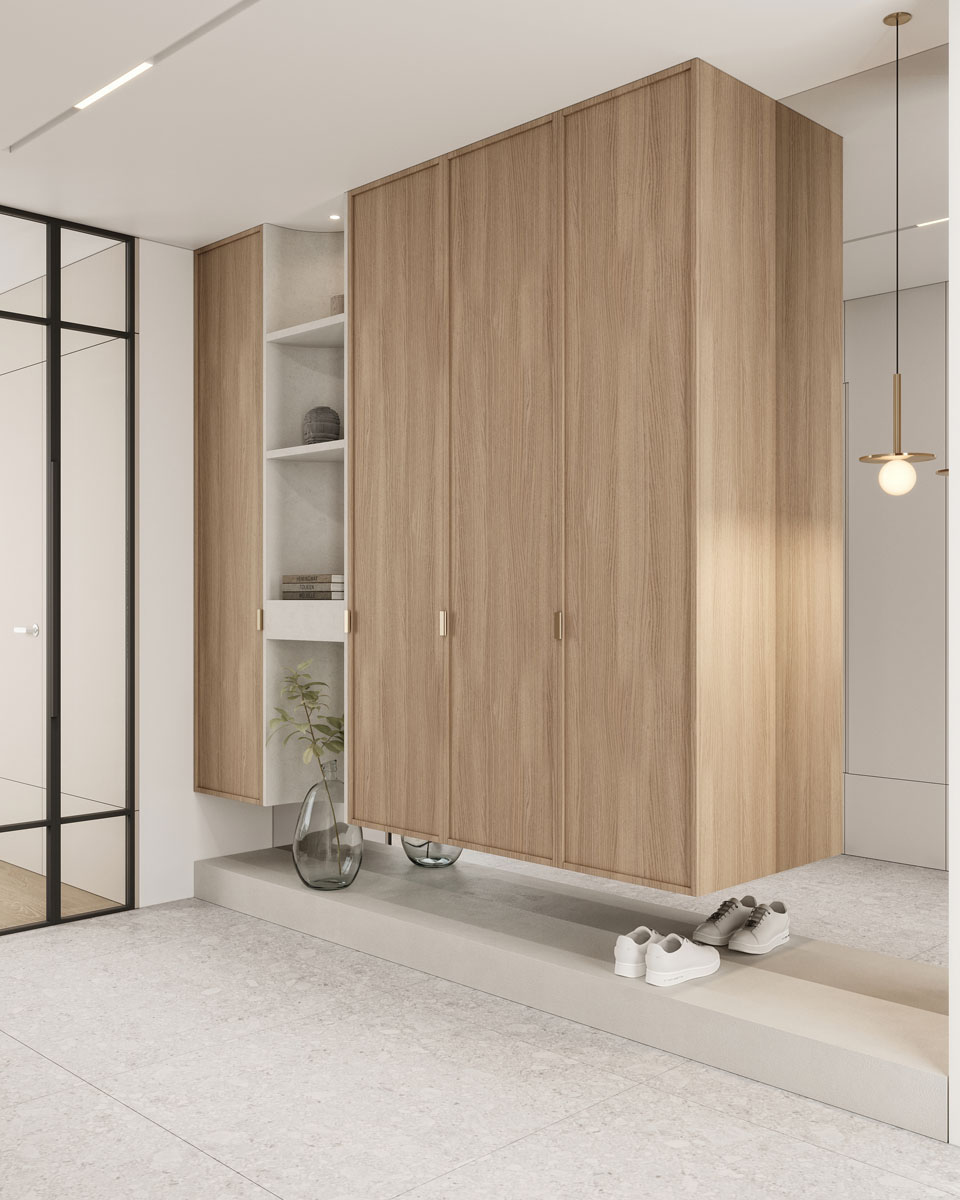
-
Save
The main element in the foyer is a wooden wardrobe with an oval niche, equipped with drawers and shelves. The cabinet, raised off the floor, creates a space for a microtopping “staircase” where guests can leave their shoes. A mirror is placed on the wall next to the wardrobe, which visually expands the space, and a golden pendant light adds the finishing touch.
The foyer continues into the hallway, adorned with two large windows. Along the entire length of the hallway is a built-in wall covering with a door, which continues into the kitchen. There are built-in benches under both windows forming a pleasant corner for reading or watching the outside world. Next to the benches two movable planters are placed.
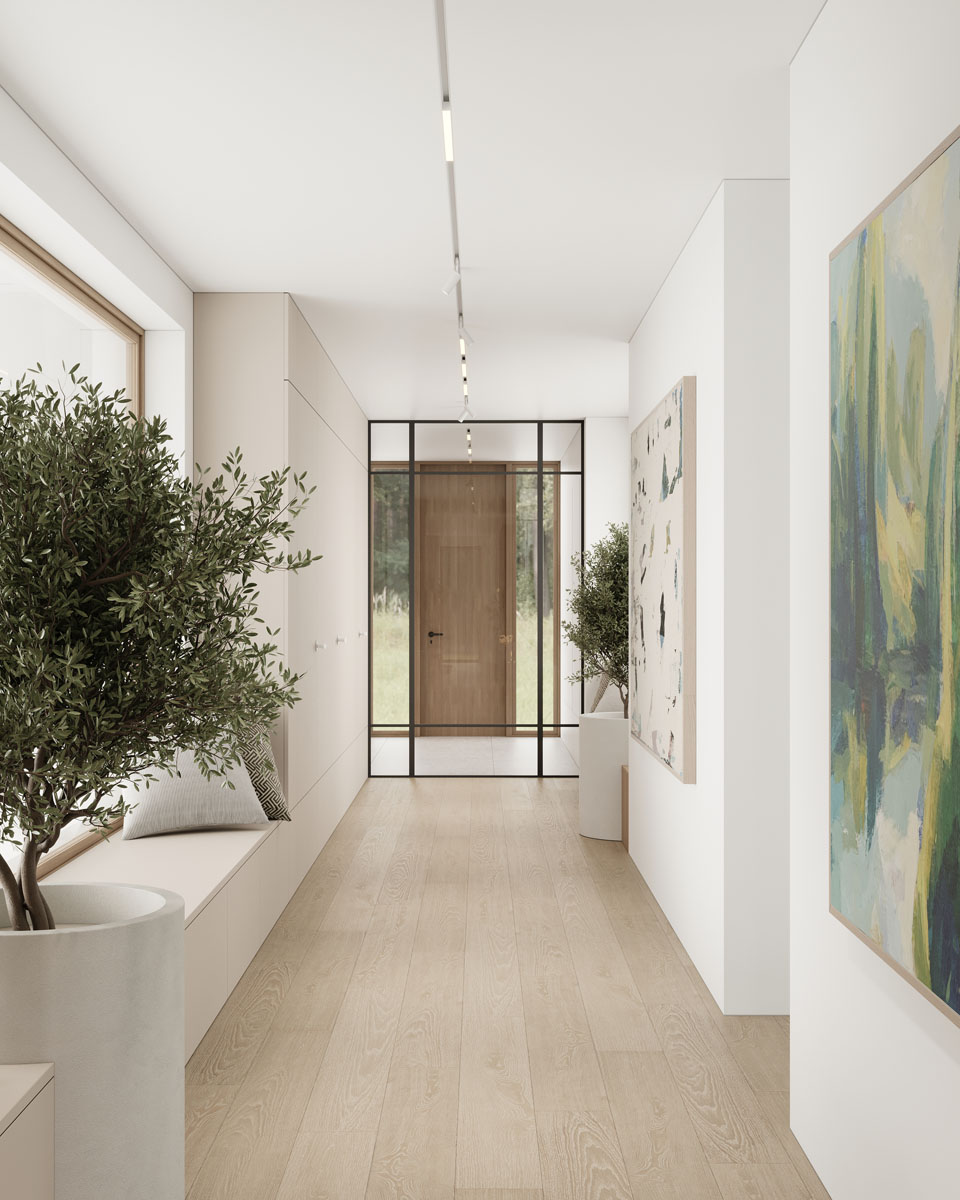
-
Save
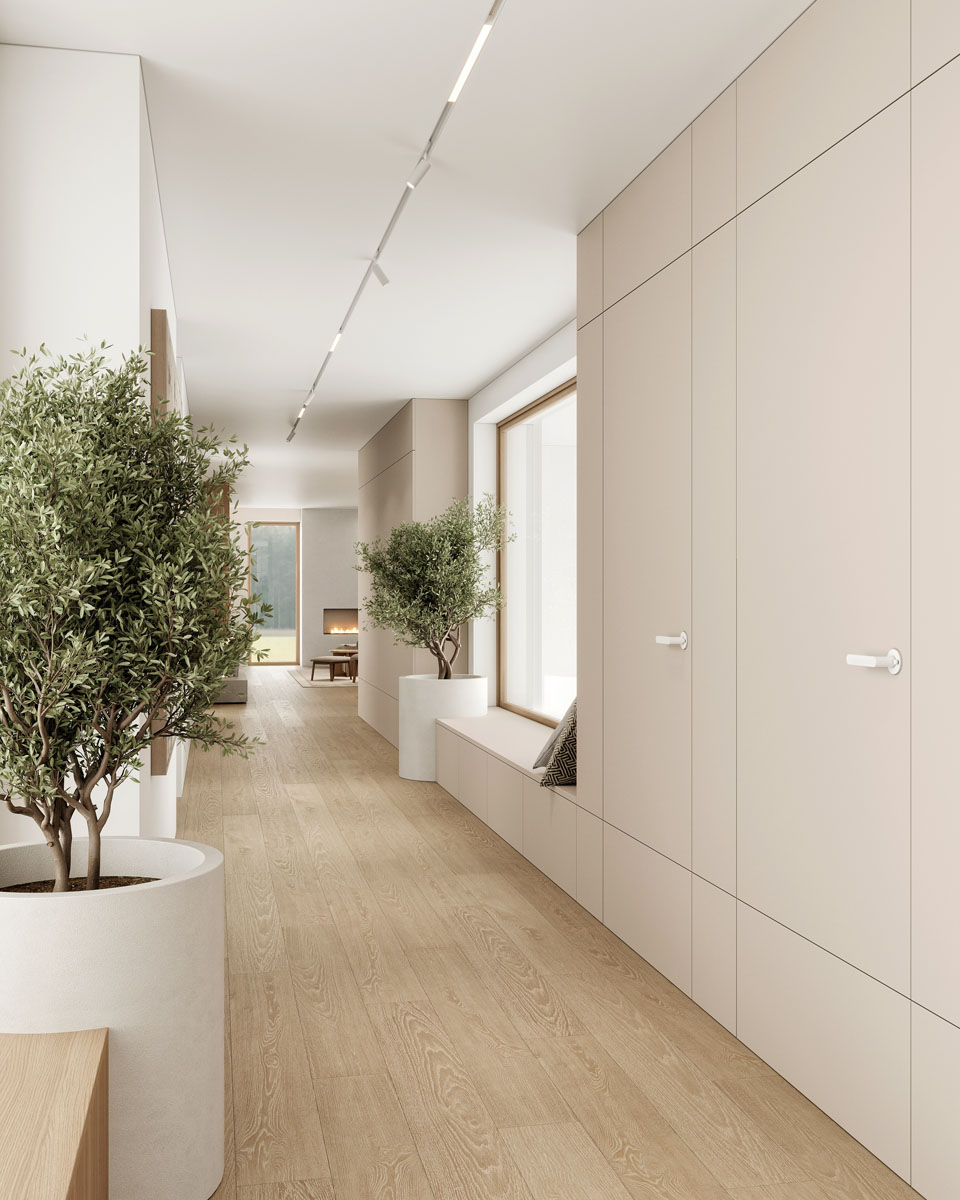
-
Save
LIVING AREA
Special attention was given to the spacious kitchen and the living area, which form the heart of the home, as the family will spend most of their time here. The living area is spacious and bathed in natural light. In the center of the room is a large dark green sofa and a comfortable armchair facing the wall with the TV. We wanted to place the TV discreetly, so we hid it in a wall unit with sliding rattan panels.
The space is additionally enriched by a bioethanol fireplace wall, next to which we arranged a niche with wooden shelves, where favorite books, family pictures and souvenirs will find their place. The room is also completed by a large dining table for ten people, over which hang light, organically shaped lamps.
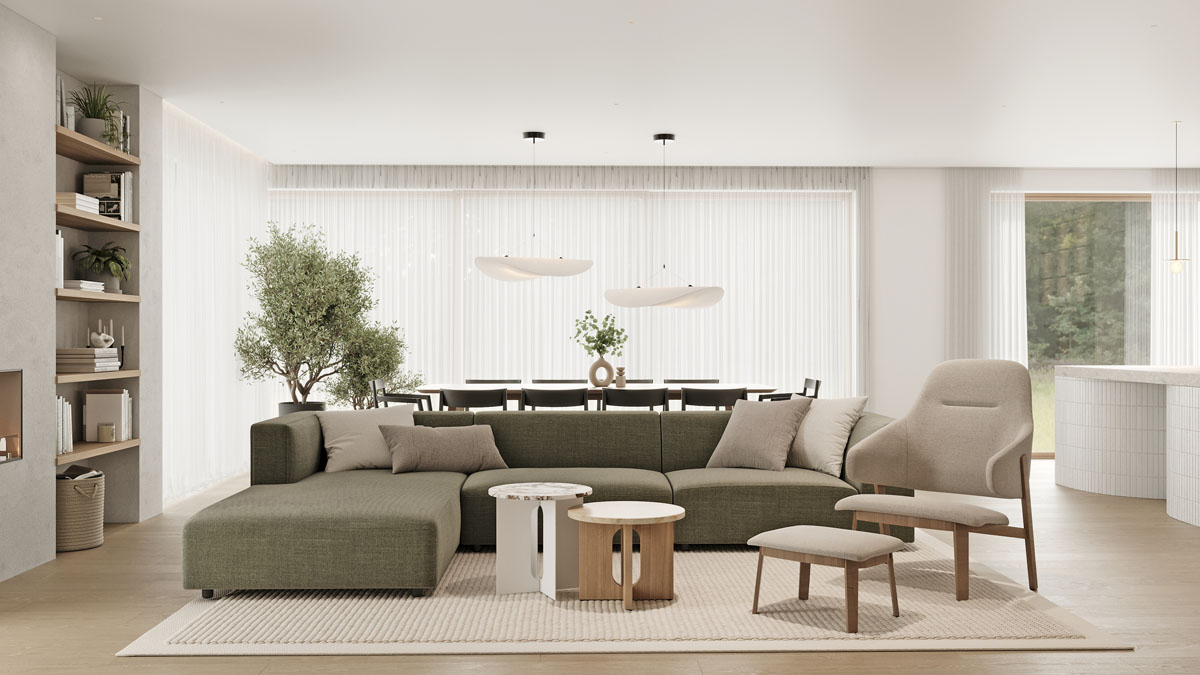
-
Save
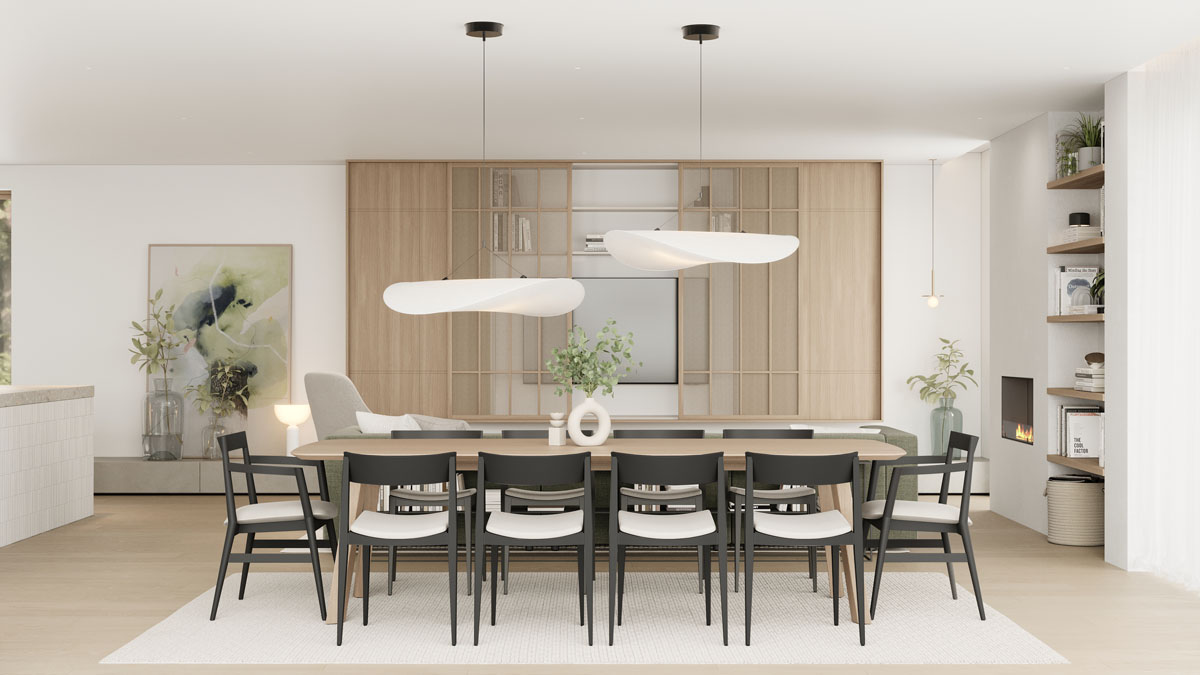
-
Save
KITCHEN
The kitchen boasts a large island, which is the central element of the room. Its length allowed for a bold design with semicircular lines. Fine white ceramics laid around the outer edge of the island give it a special texture. The rear part of the kitchen is designed in a minimalist way, allowing the island to stand out in all its grandeur. The minimalist look is somewhat softened by the glass hanging cabinets with ribbed glass and a wine cabinet. A thicker terrazzo-look countertop made of technical stone visually connects with the ceramics in the entrance area. Gold details such as pendant lights and handles add a touch of elegance to the kitchen.
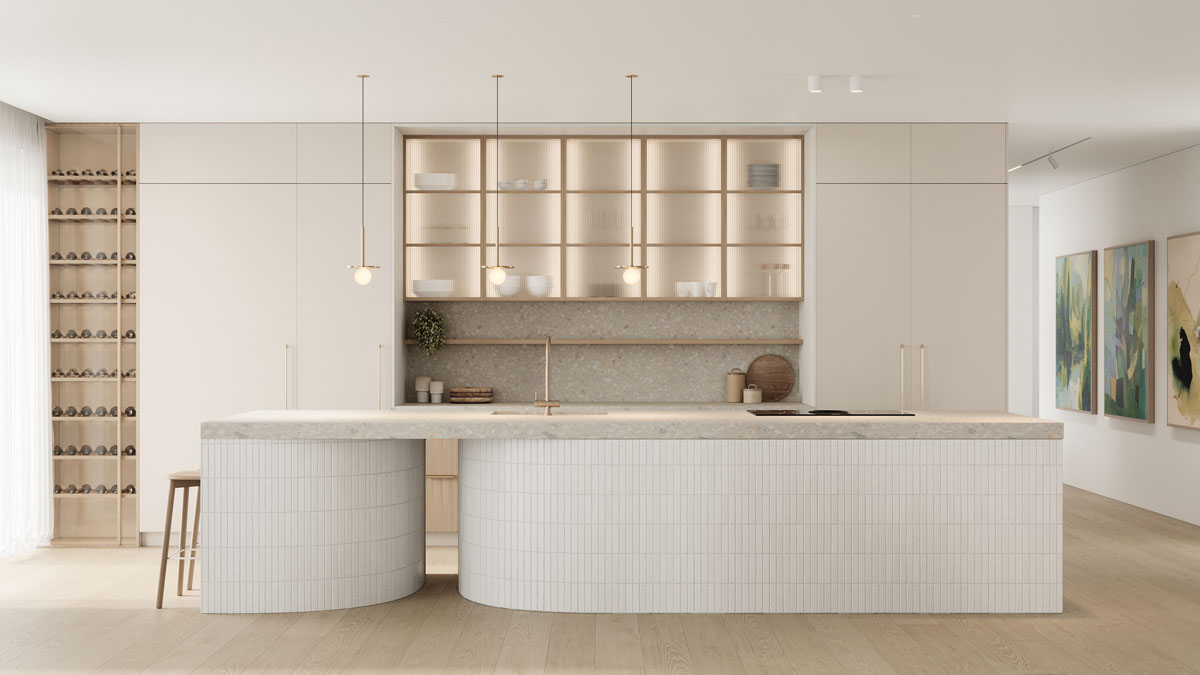
-
Save
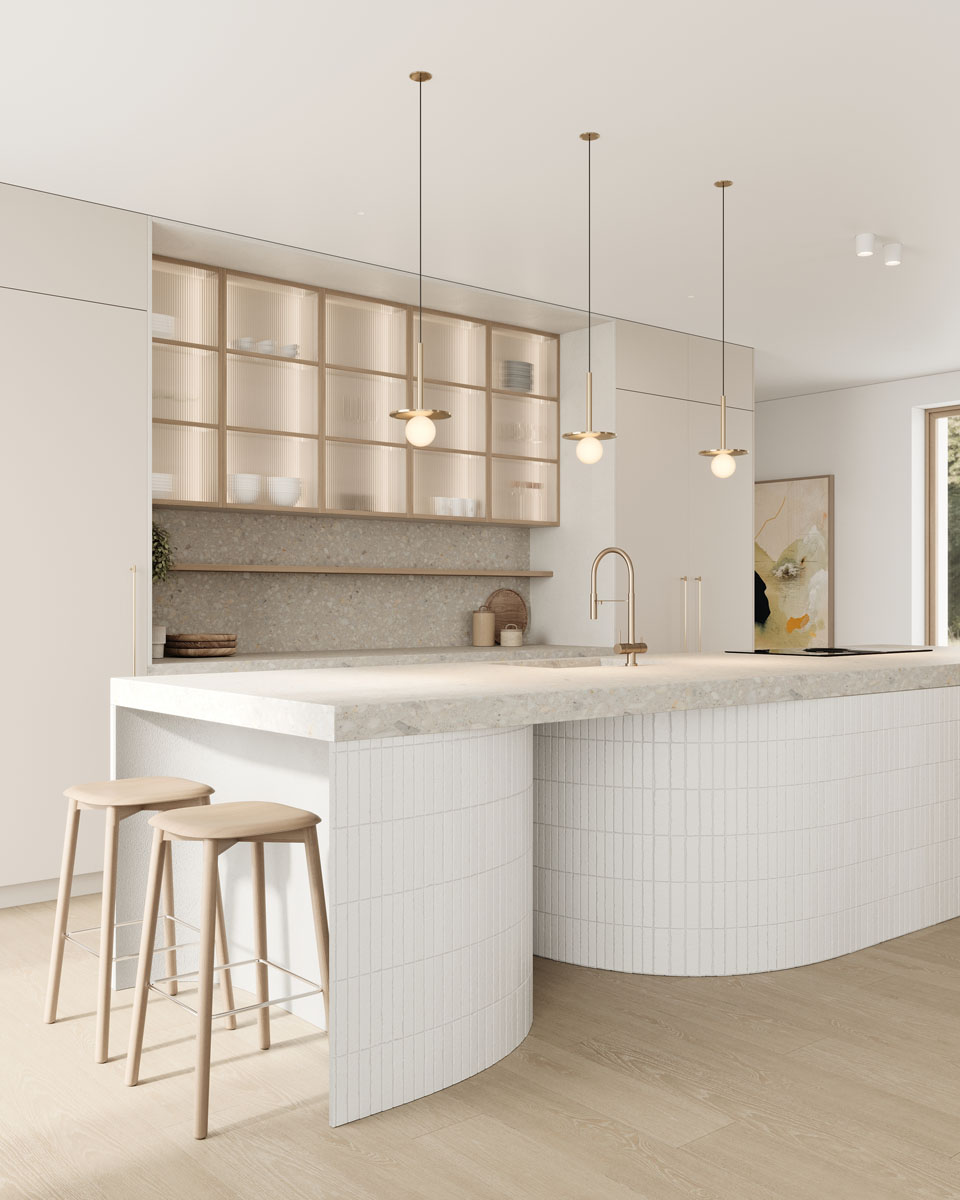
-
Save
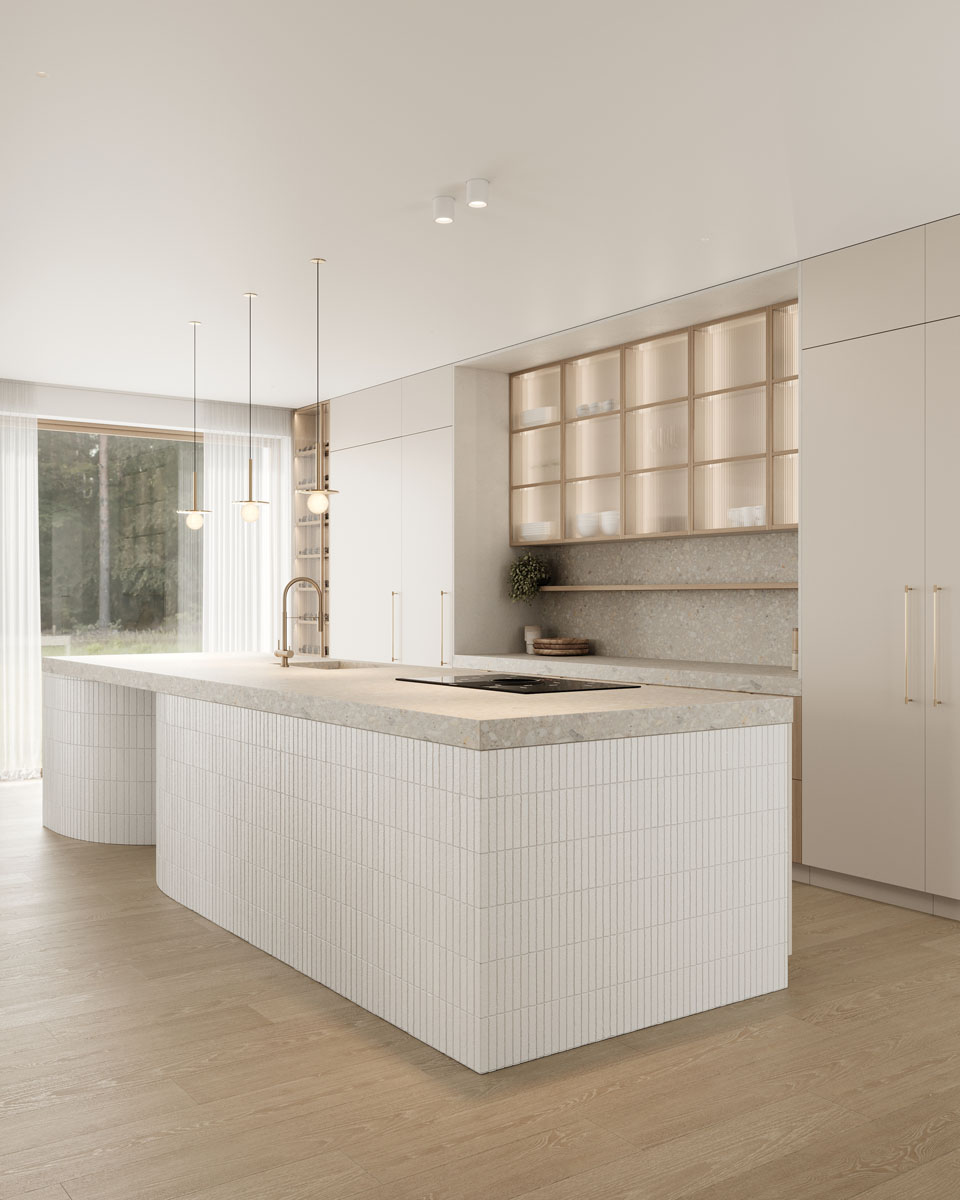
-
Save
BEDROOM
The bedroom is designed as a peaceful oasis for the parents. We paid special attention to the design of the bed and the headboard, which is upholstered in the central part and enriched with grooves on the sides. Hanging night lights add a playful touch to the room, while wallpaper with a natural motif in gentle earthy colours creates the desired warmth.
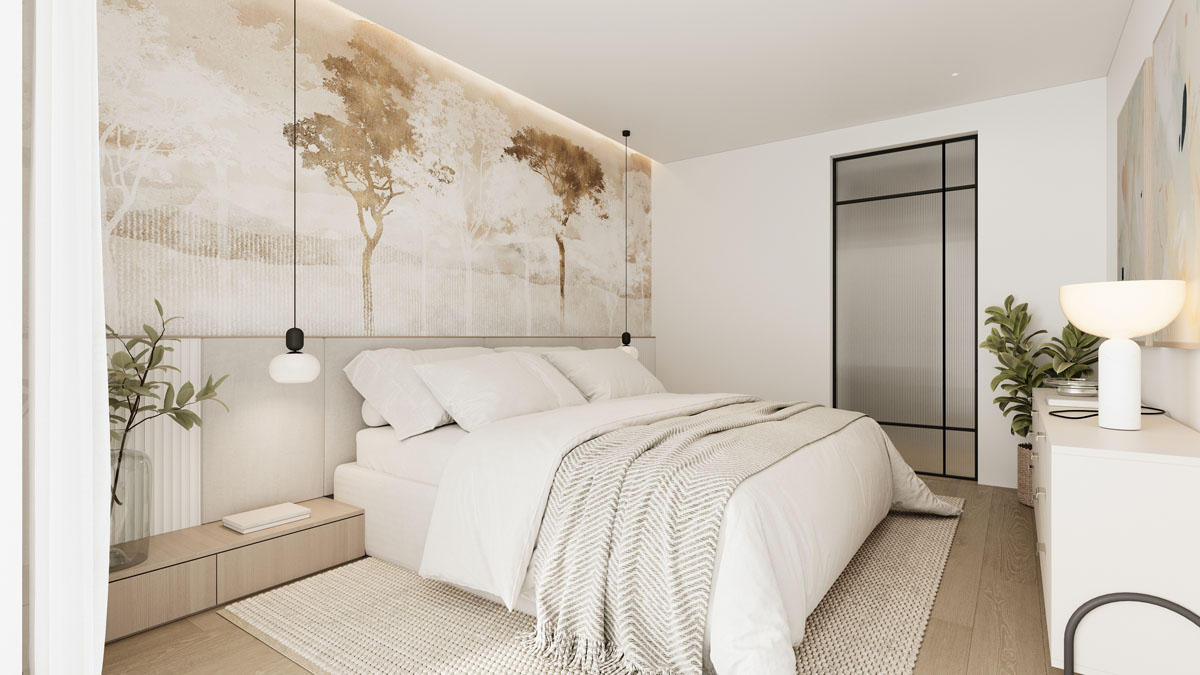
-
Save
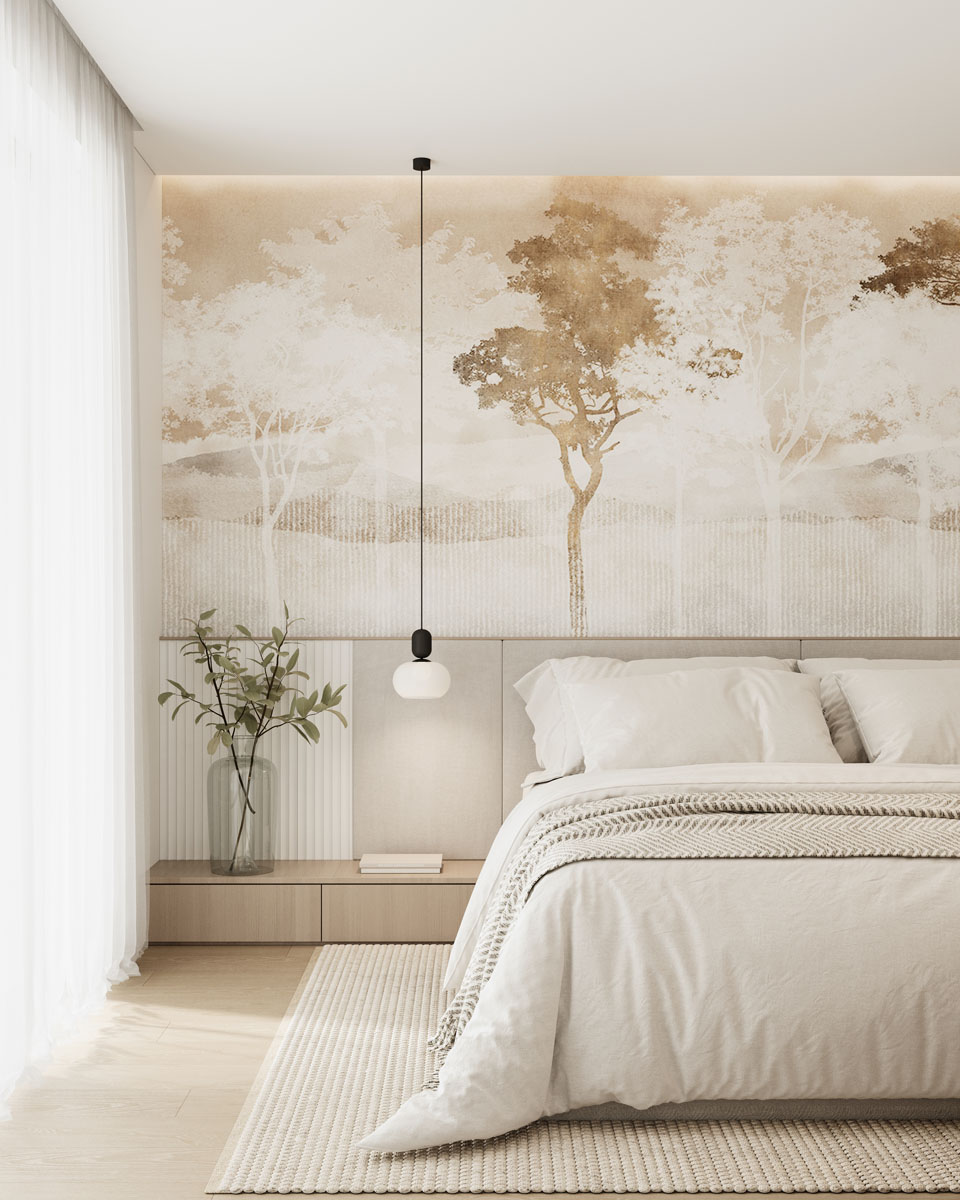
-
Save
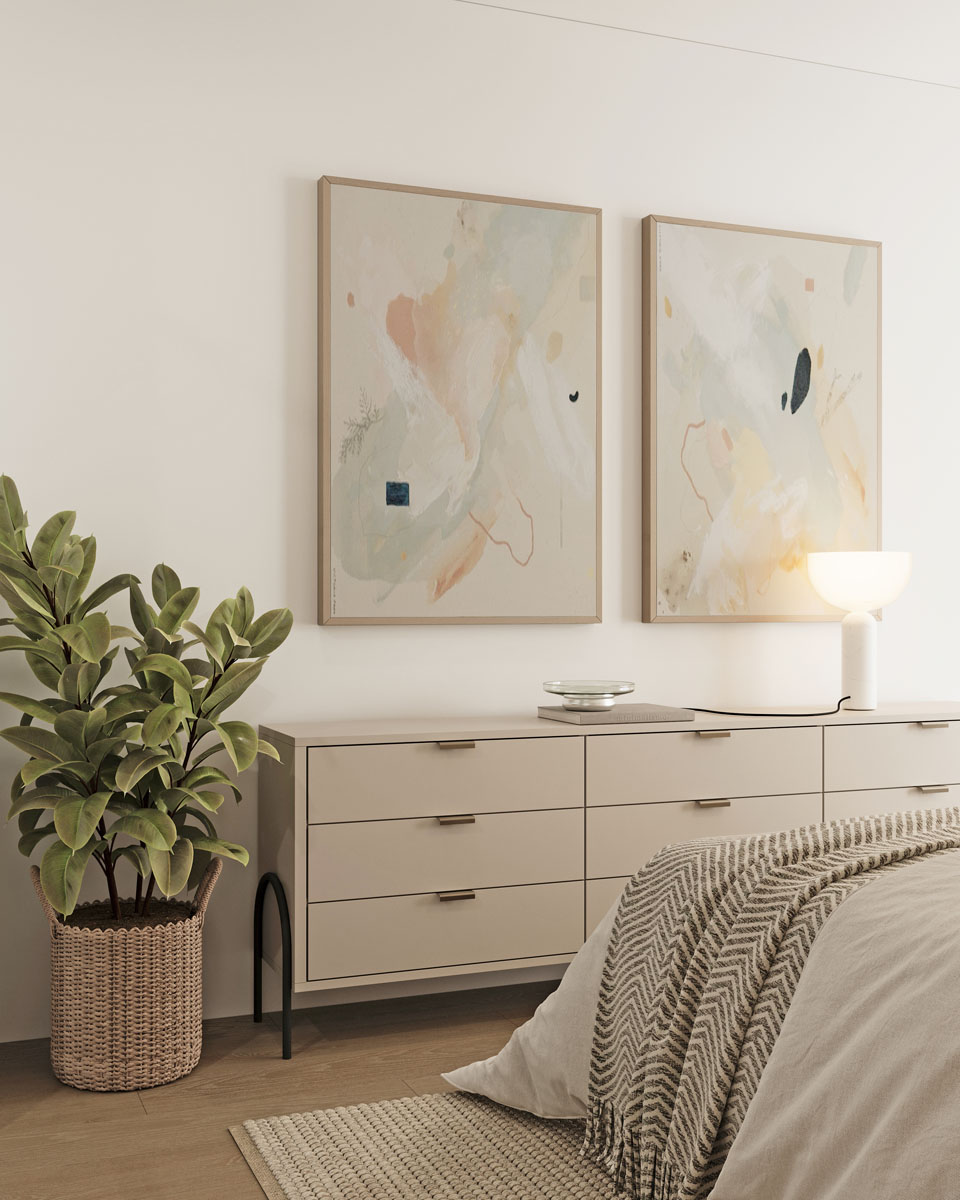
-
Save