Elegant Mist
“Elegant Mist” is a uniquely designed interior, tailored for a couple seeking a perfect blend of coziness, comfort, and elegance. This exceptional project was crafted as a family home, expressing sophistication in every detail.
Situated in a serene suburban neighbourhood, within a multi-apartment building, “Elegant Mist” provides a home for a couple seeking refuge in the modern pace of life. The project encompasses the entire apartment in a new building, considering the clients’ specific desires for functionality, space utilisation, elegant aesthetics, and a darker colour palette.
All spaces were thoughtfully addressed, from the entrance to the living area with the kitchen and dining room, service rooms, two studies, bathrooms, the bedroom, and two terraces. By carefully selecting materials and opting for a slightly darker colour palette, an elegant yet warm atmosphere was achieved.
Inspired by masculine elegance, natural materials, and contemporary living, we created a harmonious space, where the interplay of light with stone, smoked wood, and glass creates a pleasant ambiance. Special attention was devoted to the functional layout of the furnishings, seeking to maximise storage space.
Interior Architecture of the Apartment
Building Type: Multi-Apartment Building
Client: Private Client
Location: City
Year: Under Construction 2022
Covered Area: 137 m2
3D Visualizations: Valentina Katanova
Project Authors: Nina Mei Gaiman, inter.arch.,
Ana Jerše univ. dipl. inž. arh.
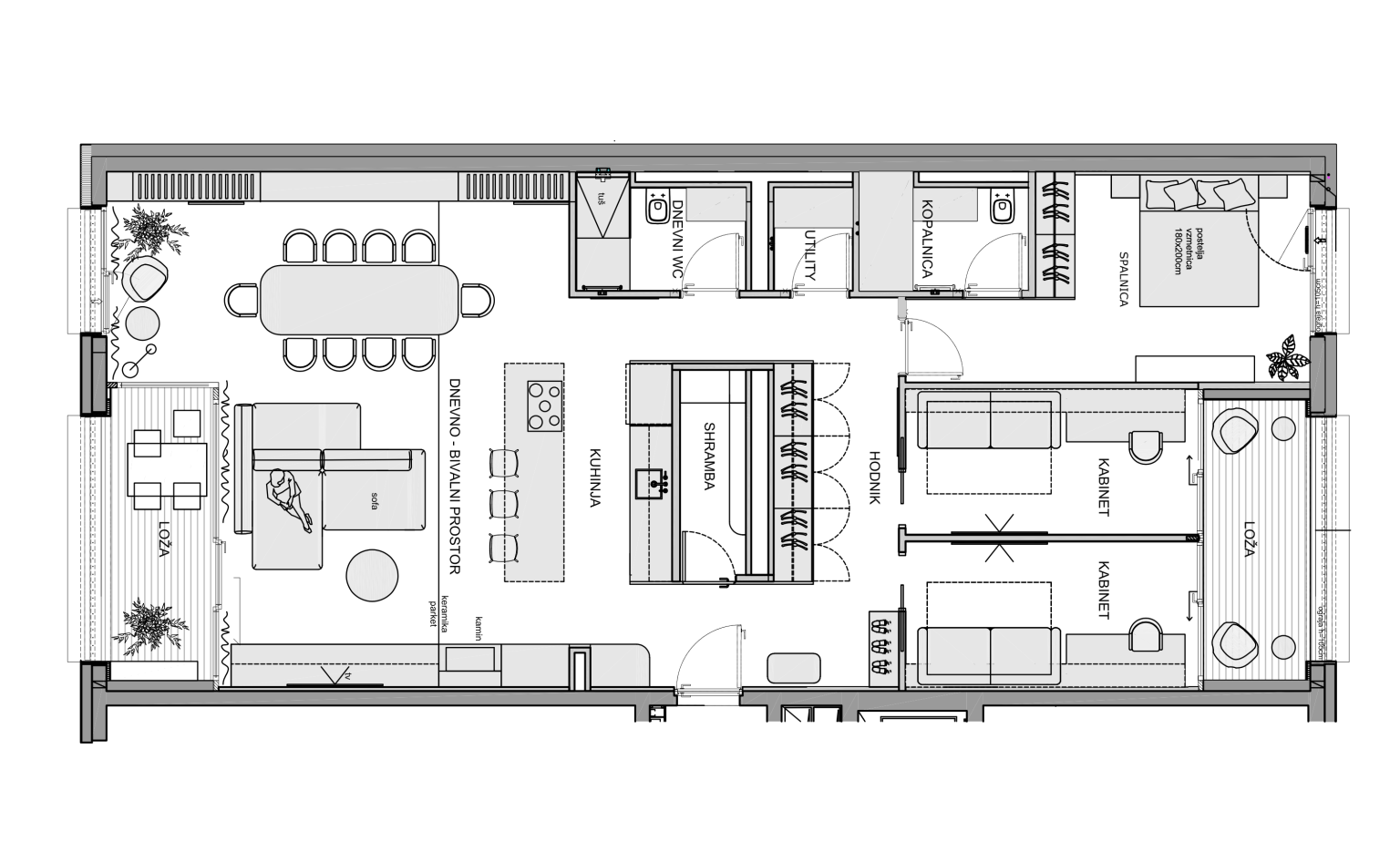
-
Save
Elegant Mist is a sophisticated and harmonious interior design tailored for comfort and elegance. This exceptional project, nestled in a serene suburban neighbourhood, features thoughtfully designed spaces infused with natural materials and a slightly darker colour palette, creating a warm and inviting ambiance while maximizing functionality and storage.
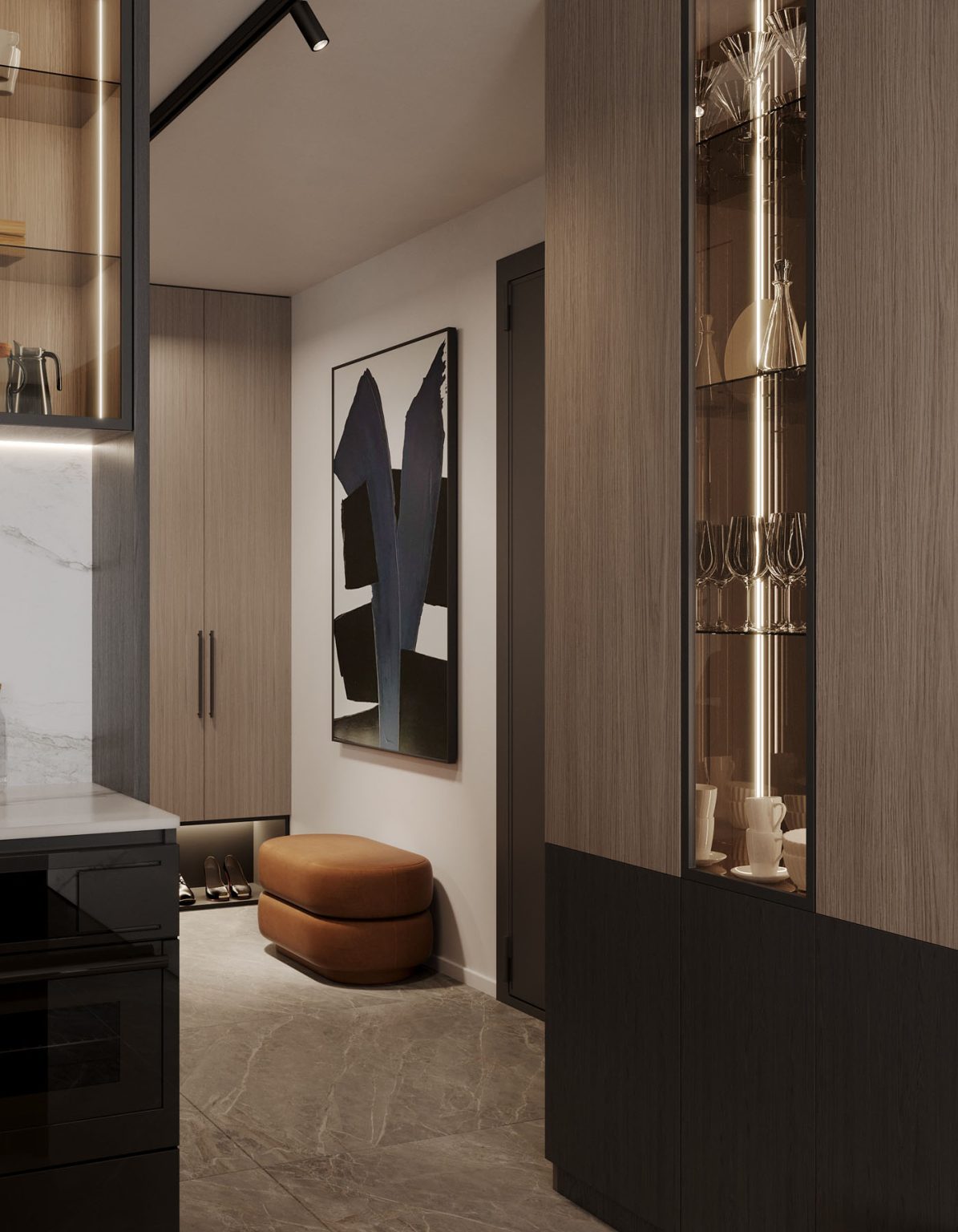
-
Save
The interior of the kitchen is designed with exceptional functionality and thoughtfulness, aiming to make cooking a true pleasure. The large dining table serves as the central element, connecting all spaces and encouraging shared moments. Special emphasis was given to the selection of dining chairs, meeting high standards of quality, comfort, and aesthetic finesse. As the dining table serves as the focal point, a unique chandelier hangs above it, providing optimal lighting for the long dining surface and enhancing the room’s design.
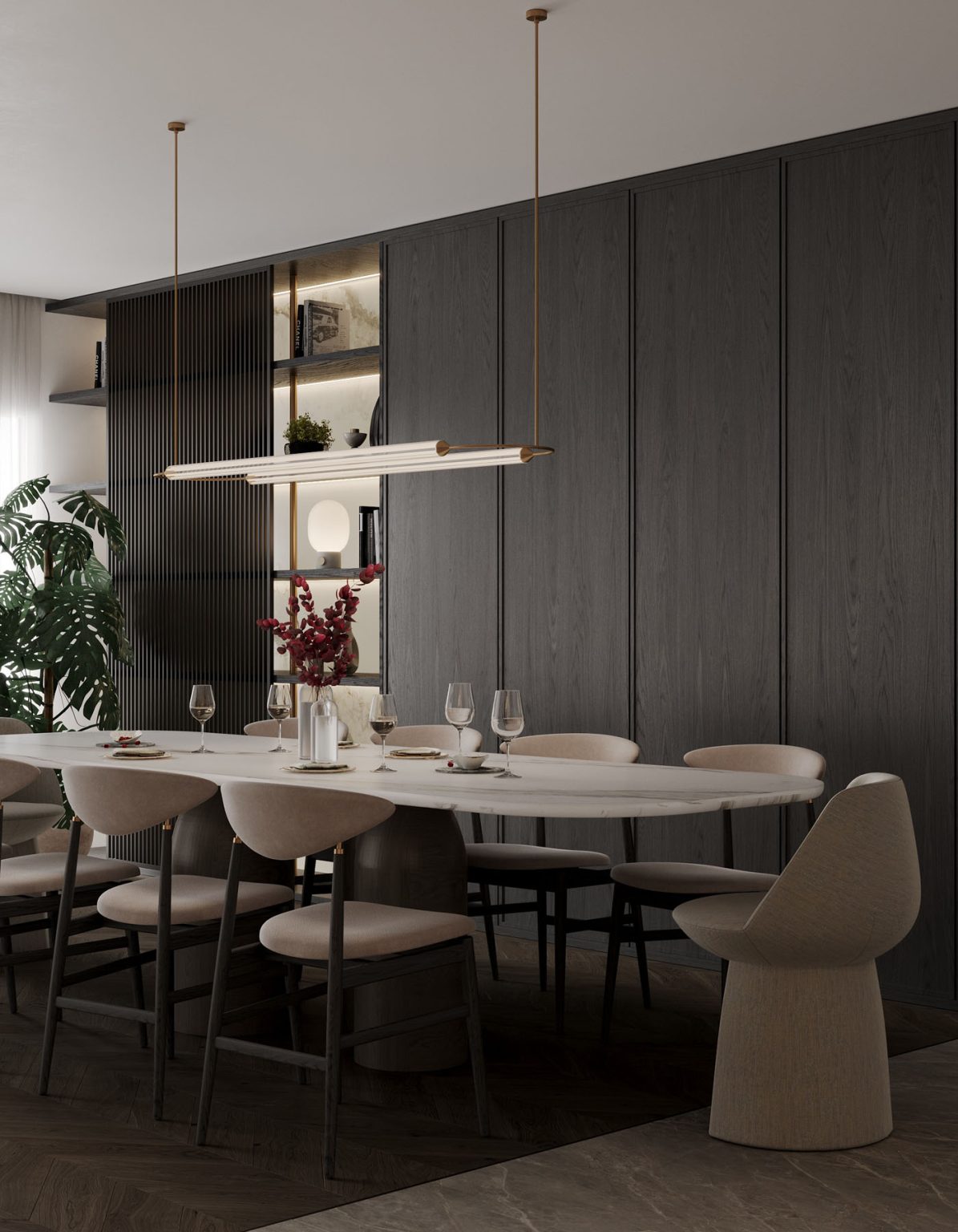
-
Save
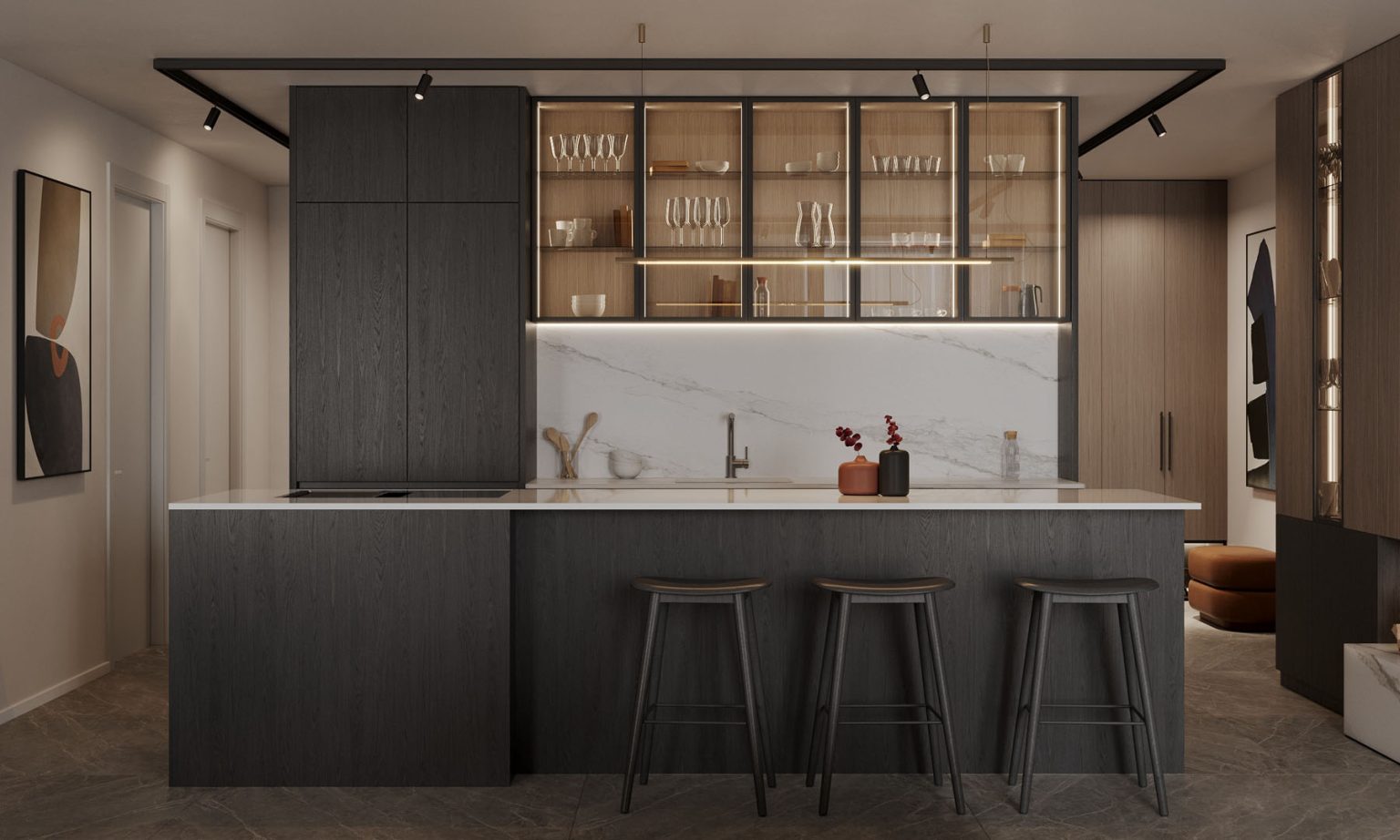
-
Save
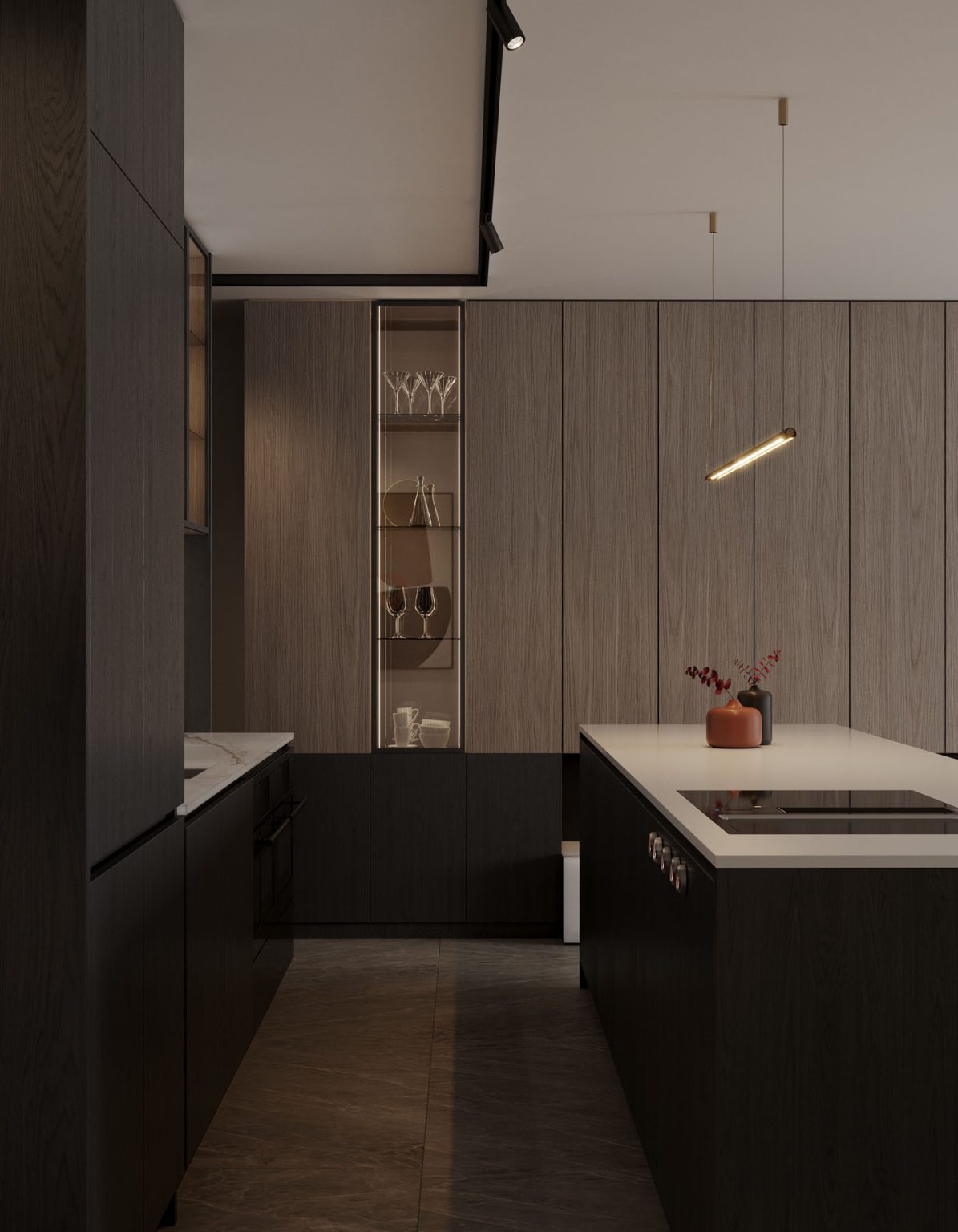
-
Save
The custom-made sofa set is oriented in a dual-sided manner. One side with more seating space faces the fireplace and TV screen, while the other side faces the dining table. This sofa’s design allows for multifunctional use and features a distinctive visual appearance, especially when combined with dark blue decorative cushions and a recognisable black-and-white pattern. A special piece in the living room is the handmade coffee table crafted using the Italian technique of blown Murano glass. The colour of the glass infuses vibrancy and warmth into the room.
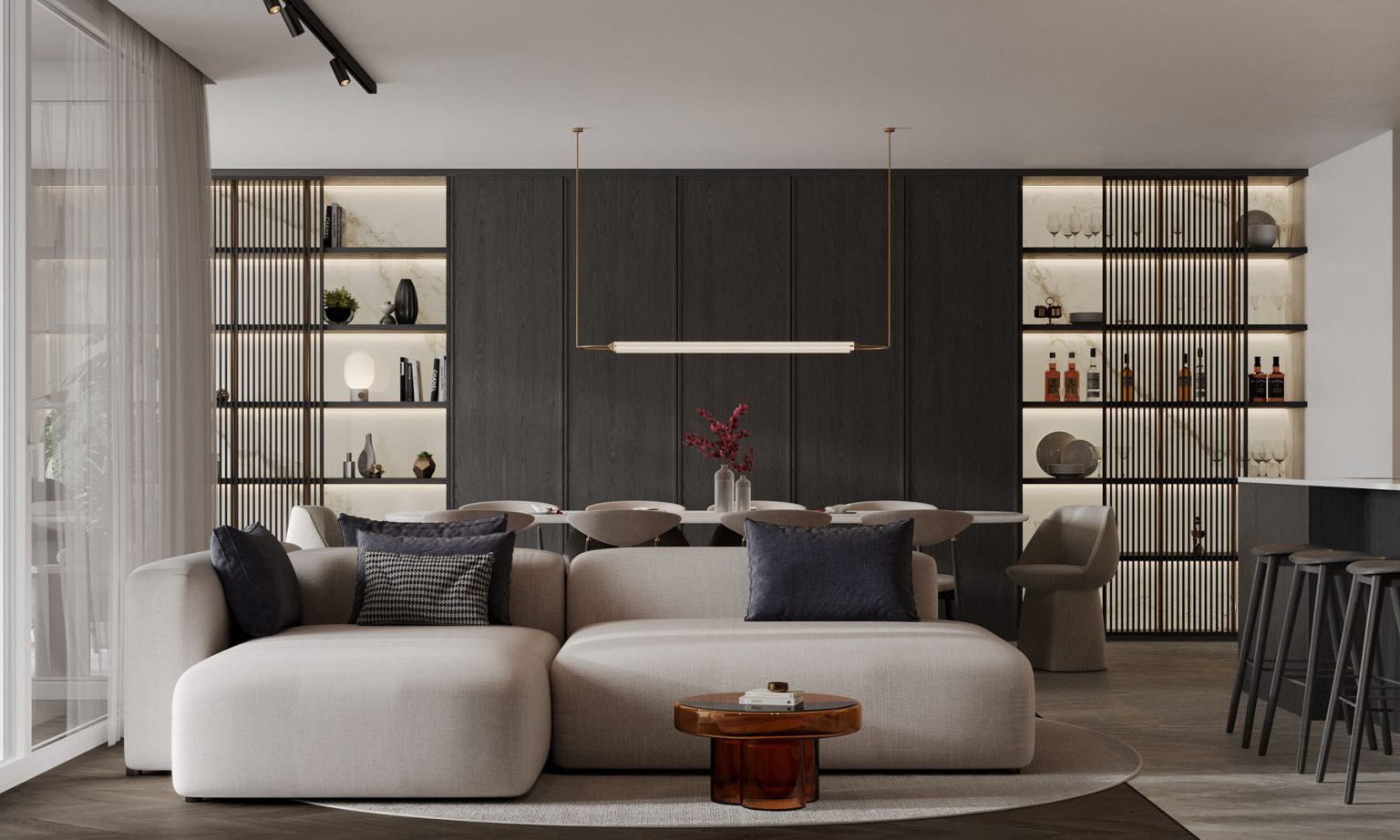
-
Save
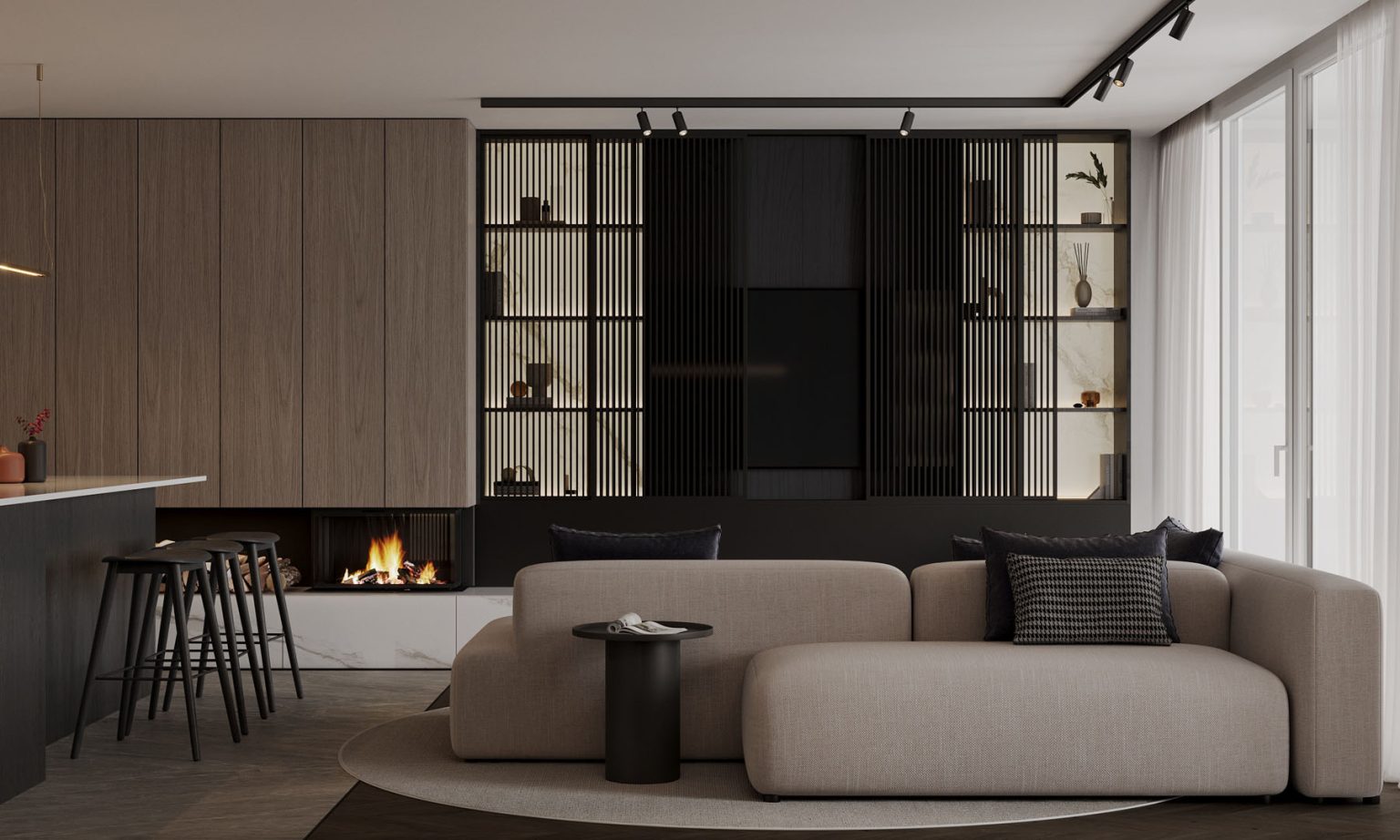
-
Save
To ensure the TV screen does not dominate the visual appeal of the space, we concealed it behind sliding panels. The same panel principle is used on the opposite side of the room, partially covering open shelves. The combination of sliding panels, illuminated stone cladding in the background, and intermediate shelves creates an effect of depth, warmth, and luxury.
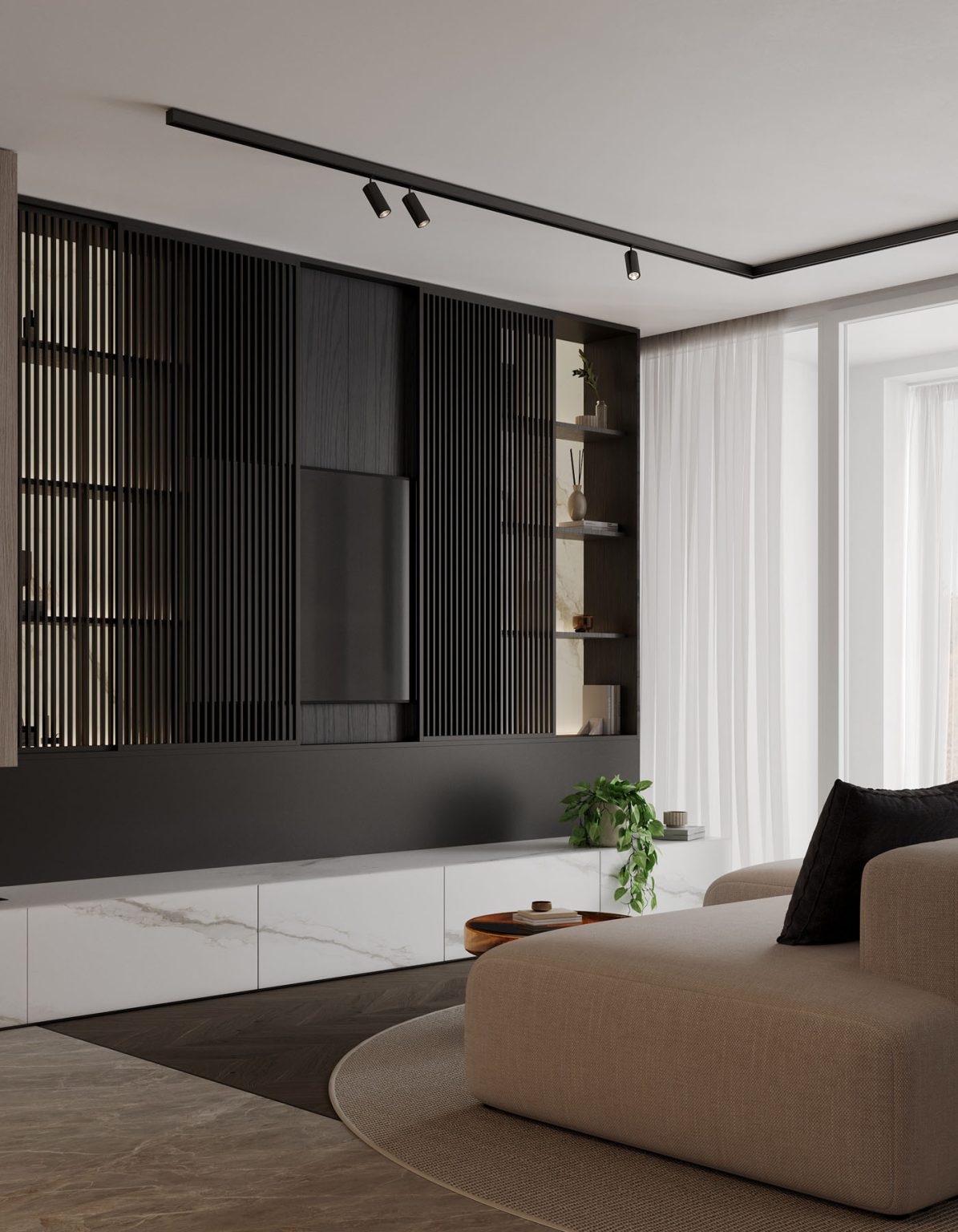
-
Save
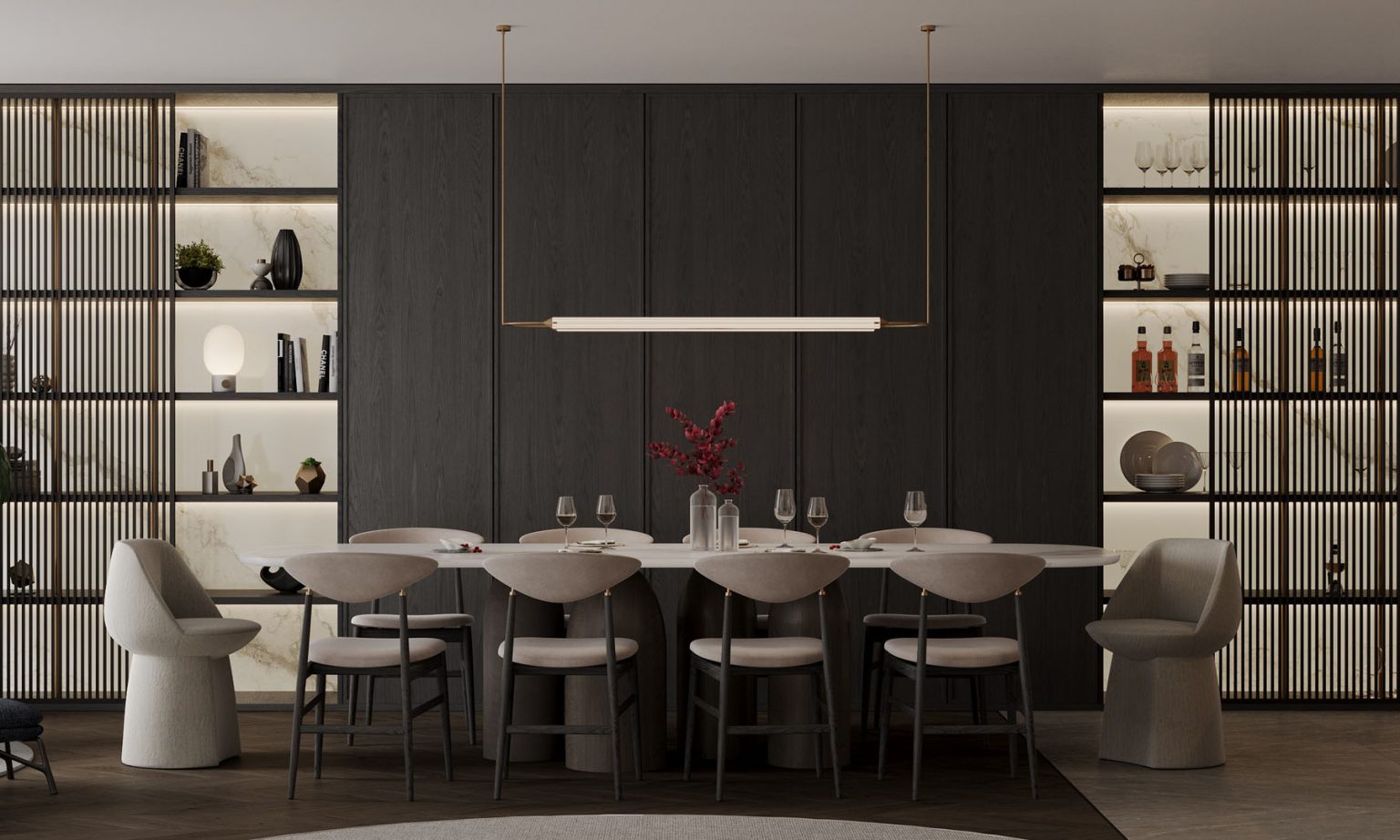
-
Save
In the bedroom, we carefully combined Glamora designer wallpaper with cognac-toned leather to create a space of tenderness and minimalism. The result an elegant retreat that complements the overall design of “Elegant Mist,” offering the couple a calming and luxurious ambiance for rest and relaxation.
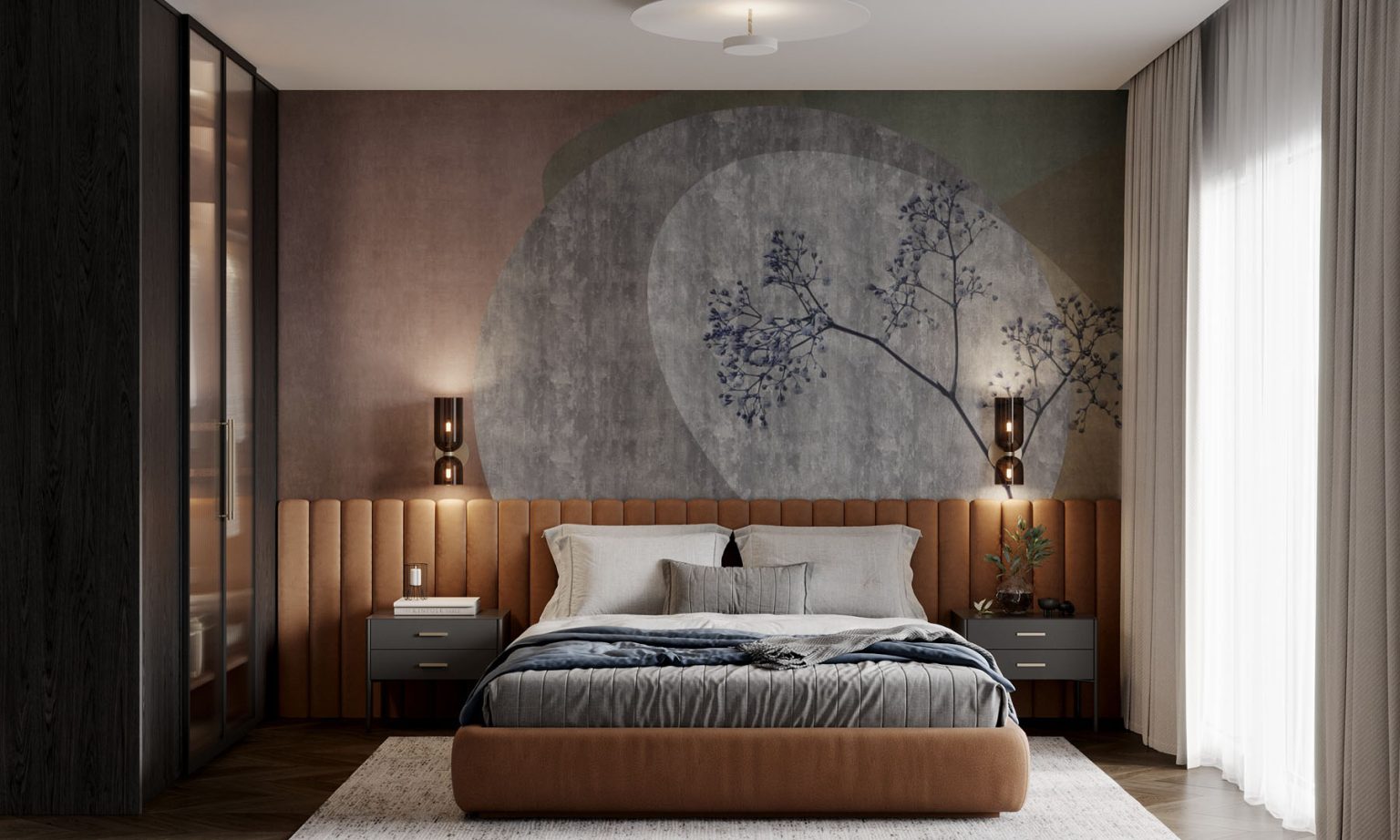
-
Save
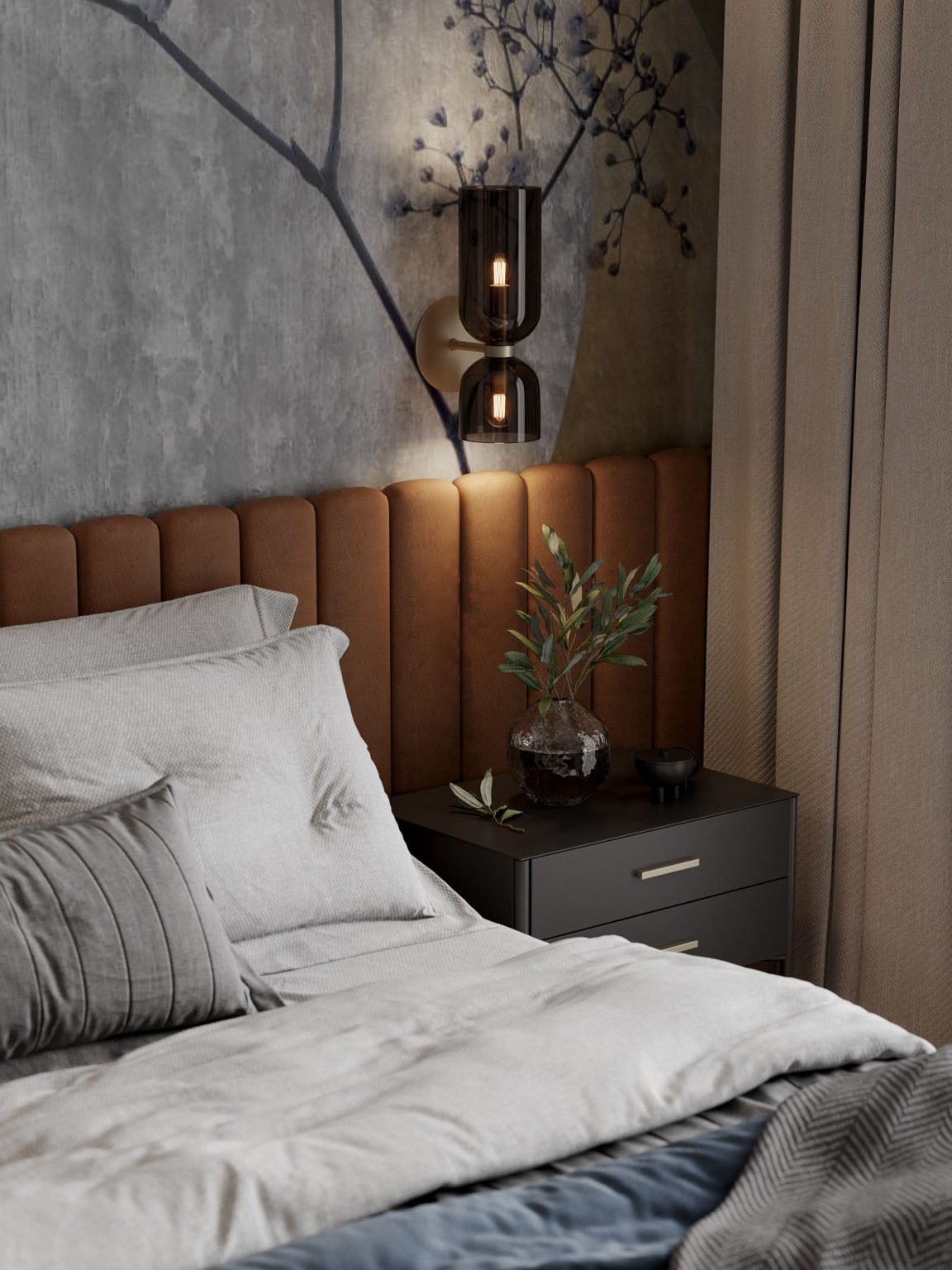
-
Save