Elegant harmony
The Prostornina team planned a house interior design project for a family of four. The designers were already involved in the home interior design planning process from the very early construction stage, which allowed for a partial adjustment in floor plan and interior design according to the client’s wishes and needs.
The involvement of interior designers at the early house planning stage resulted in well-defined micro-locations of electrical and mechanical installations which were adjusted to the furniture and interior design. The designers also participated in the selection of builders’ joinery, flooring and lighting. This connected the exterior and the interior design of the house into a complete whole.
House interior design
Facility type: Family house
Client: Private client
Location: Ljubljana, Slovenia
Year: in the construction phase
Surface area: 142 m2
3D visualisation: Miha Janež, Alen Udovč, DUAVIZ
Project author: Nina Galič inter. arch., Ana Jerše univ. dipl. inž. arh.
In collaboration with: Živa Lutman MFA Design, Tjaša Gerdej dipl. diz.
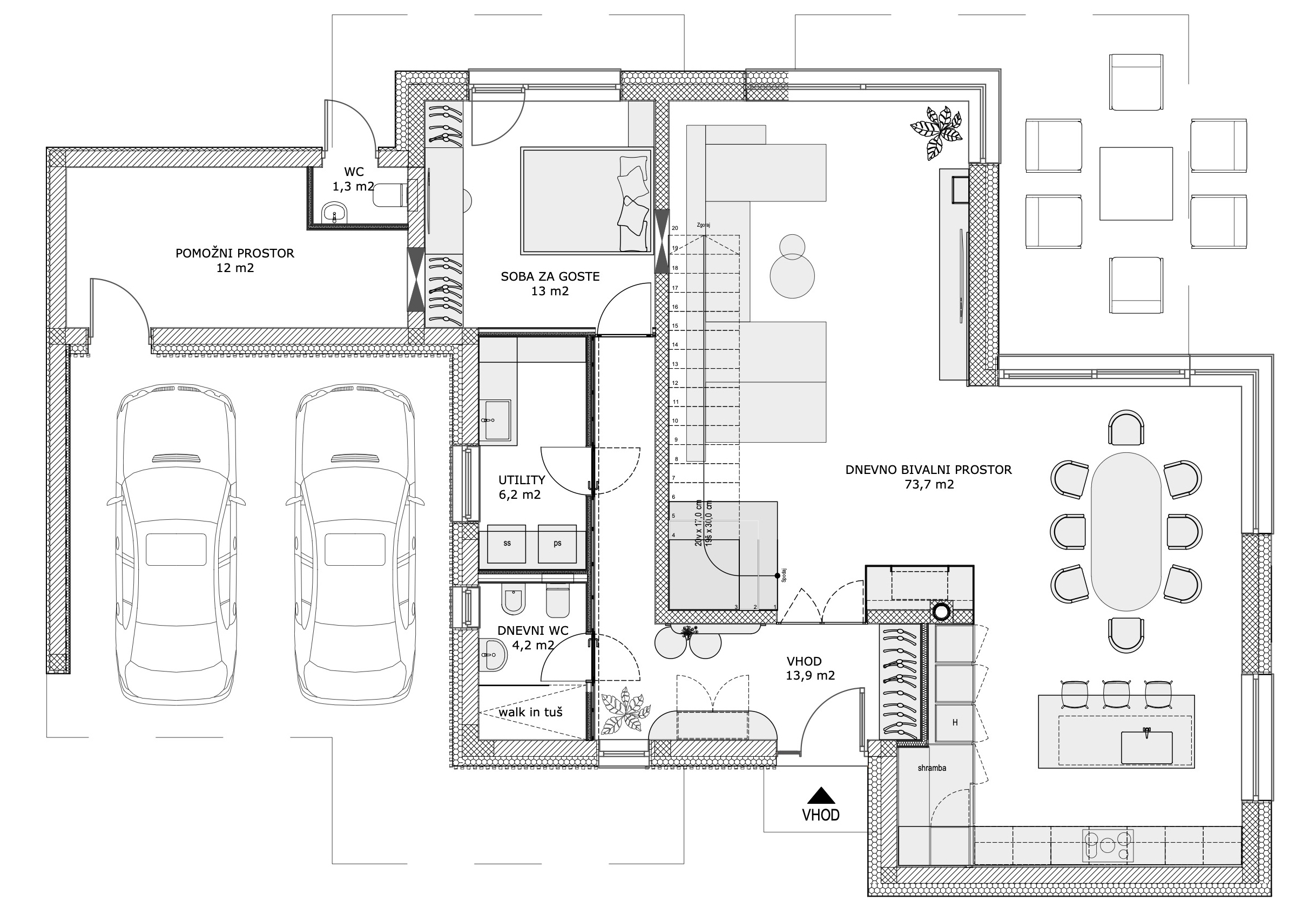
-
Save
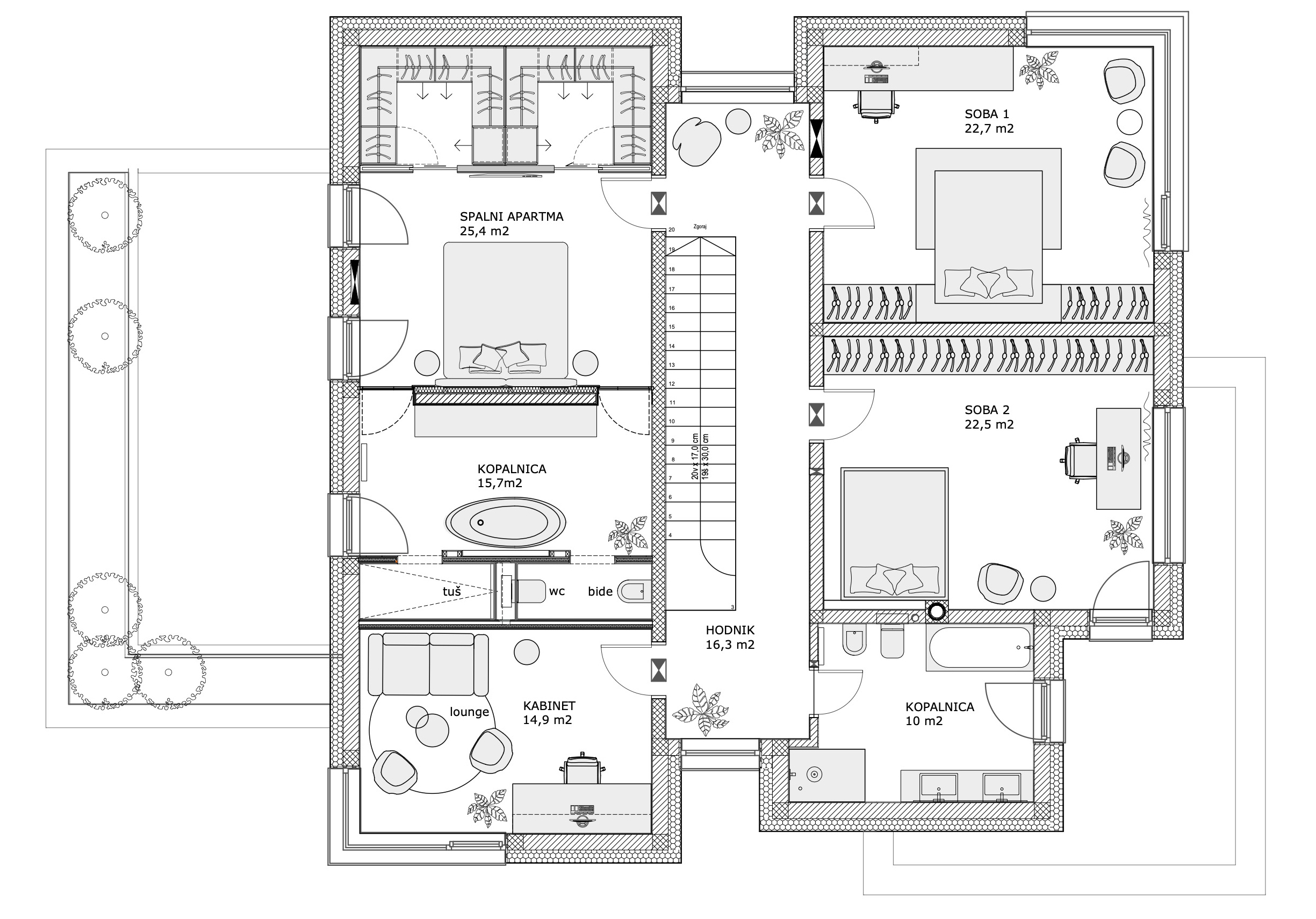
-
Save
THE ENTRANCE AREA
A large round mirror, which visually enhances a small hallway, welcomes us upon entering the house. The wall behind the mirror is covered with wallpaper in a floral pattern, which in combination with a wooden wall covering creates a warm homely atmosphere. The floors are covered with white terrazzo, which also continues on the staircase, in the kitchen and dining room.
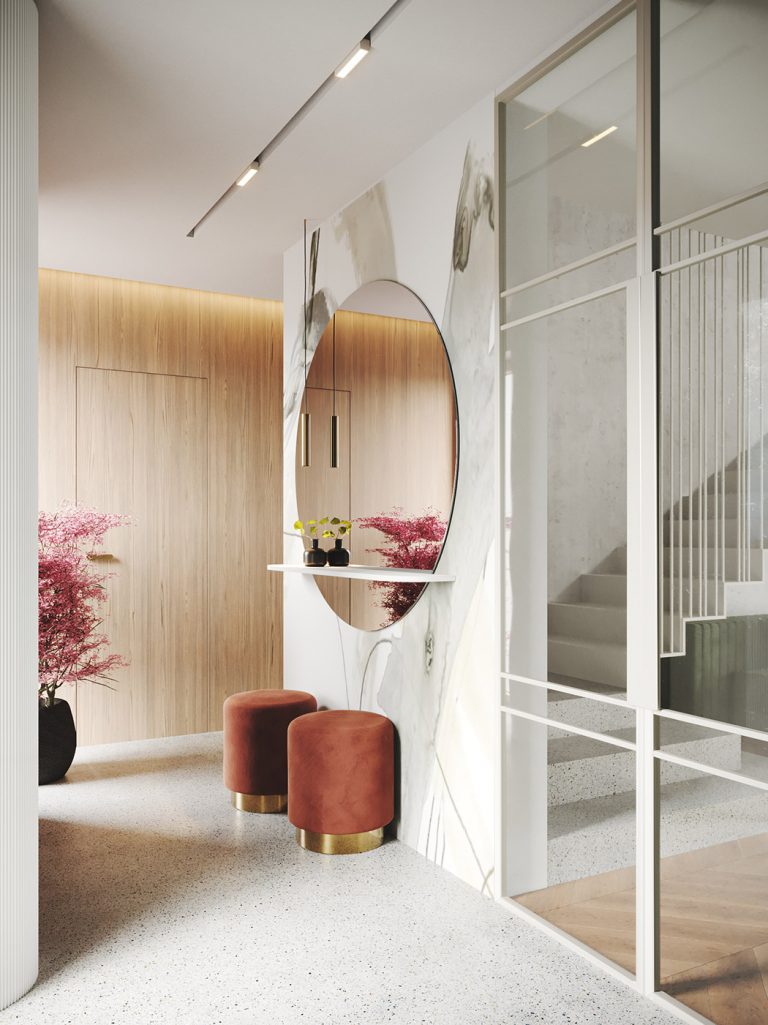
-
Save
The main guideline in interior design was to find a balance of male and female elegance and create a family-friendly home. The contrast between materials and textures, light and dark colour shades, and rounded and angular shapes is present throughout the interior.
THE LIVING ROOM
Large glass doors lead to a bright and spacious living room, suitable for hanging out with family and friends. The left part of the custom-designed sofa is made for comfortably watching the TV, and the other part is made to sit at the club table. The wall in the concrete look behind the sofa creates a pleasant contrast to the elegant interior design of the room. The minimal metal staircase that leads to the upper floor is attached to the wall.
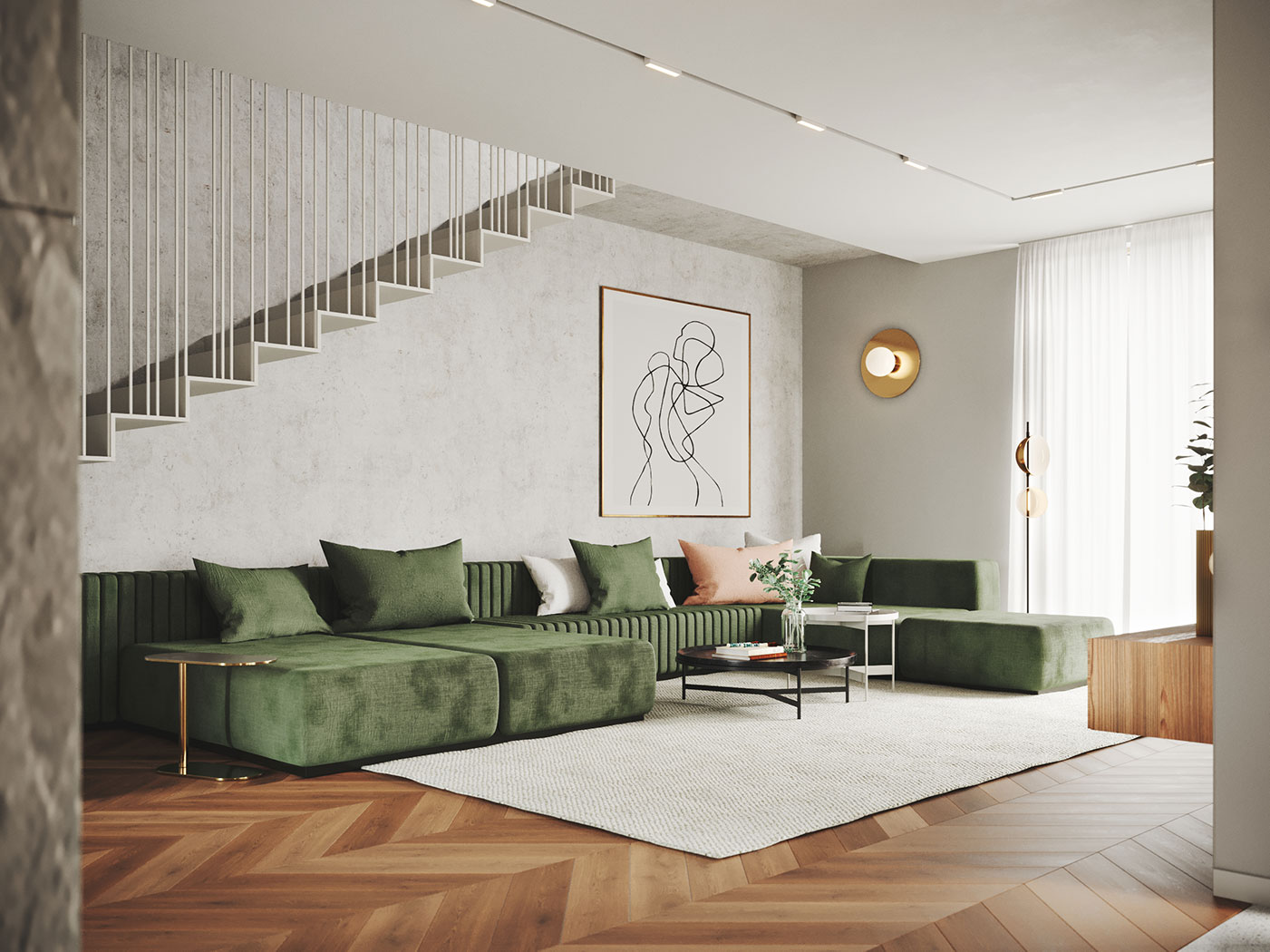
-
Save
An interesting element in the living room is also a textured wall behind the television, which is covered with a fluted MDF panel. The custom-made cabinet under the TV is made of warm wood, and artworks and decor are exhibited on the gold shelves.
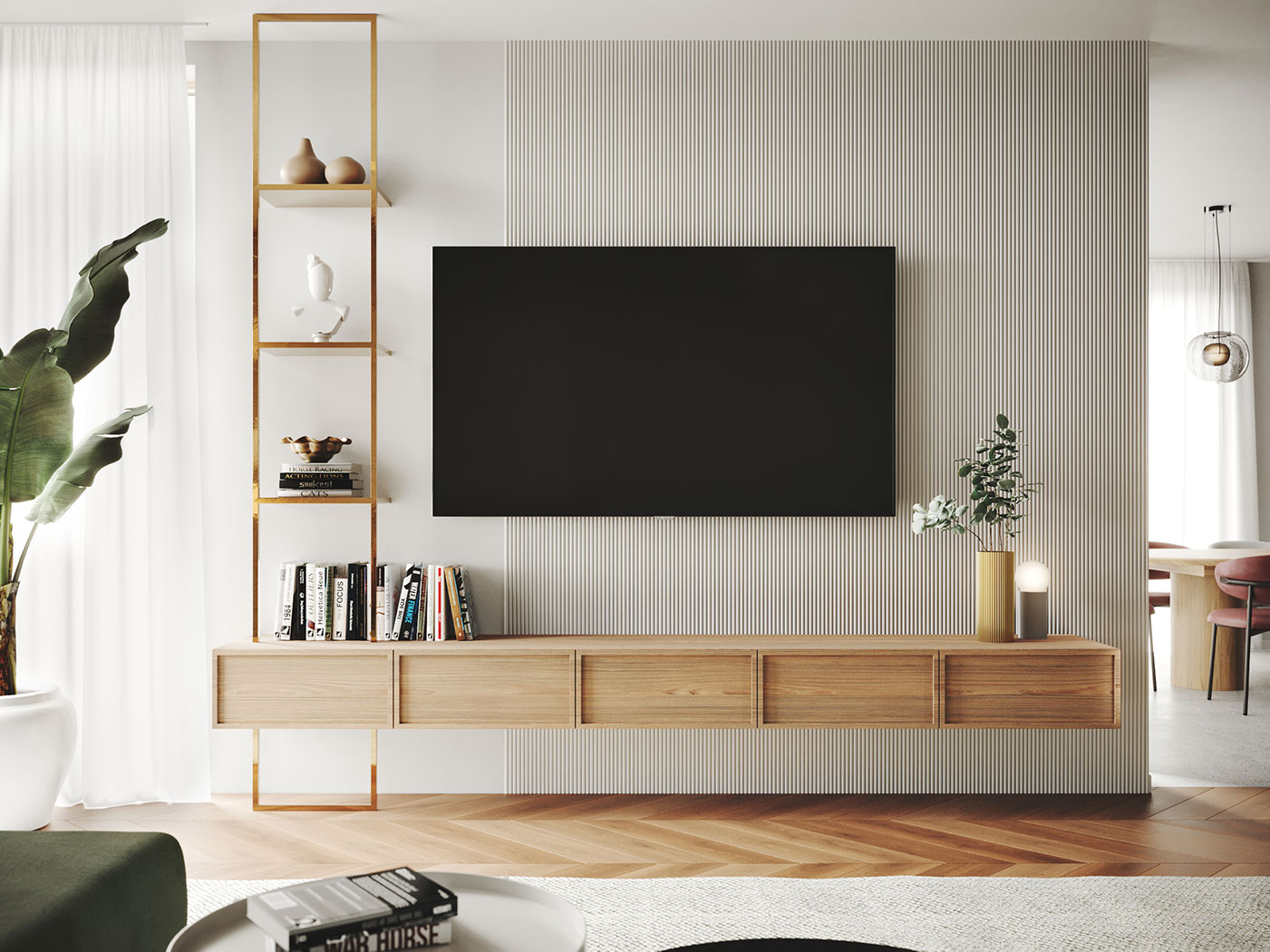
-
Save
With an interesting selection of different materials which complement each other very nicely, the architects created a sophisticated family home. The combination of light and dark marble, white terrazzo and warm parquet in a herringbone pattern is repeated throughout the interior, where bright colour tones, natural materials and timeless black and gold details predominate. To create a warm and cosy home, architects used soft textiles and indoor plants.
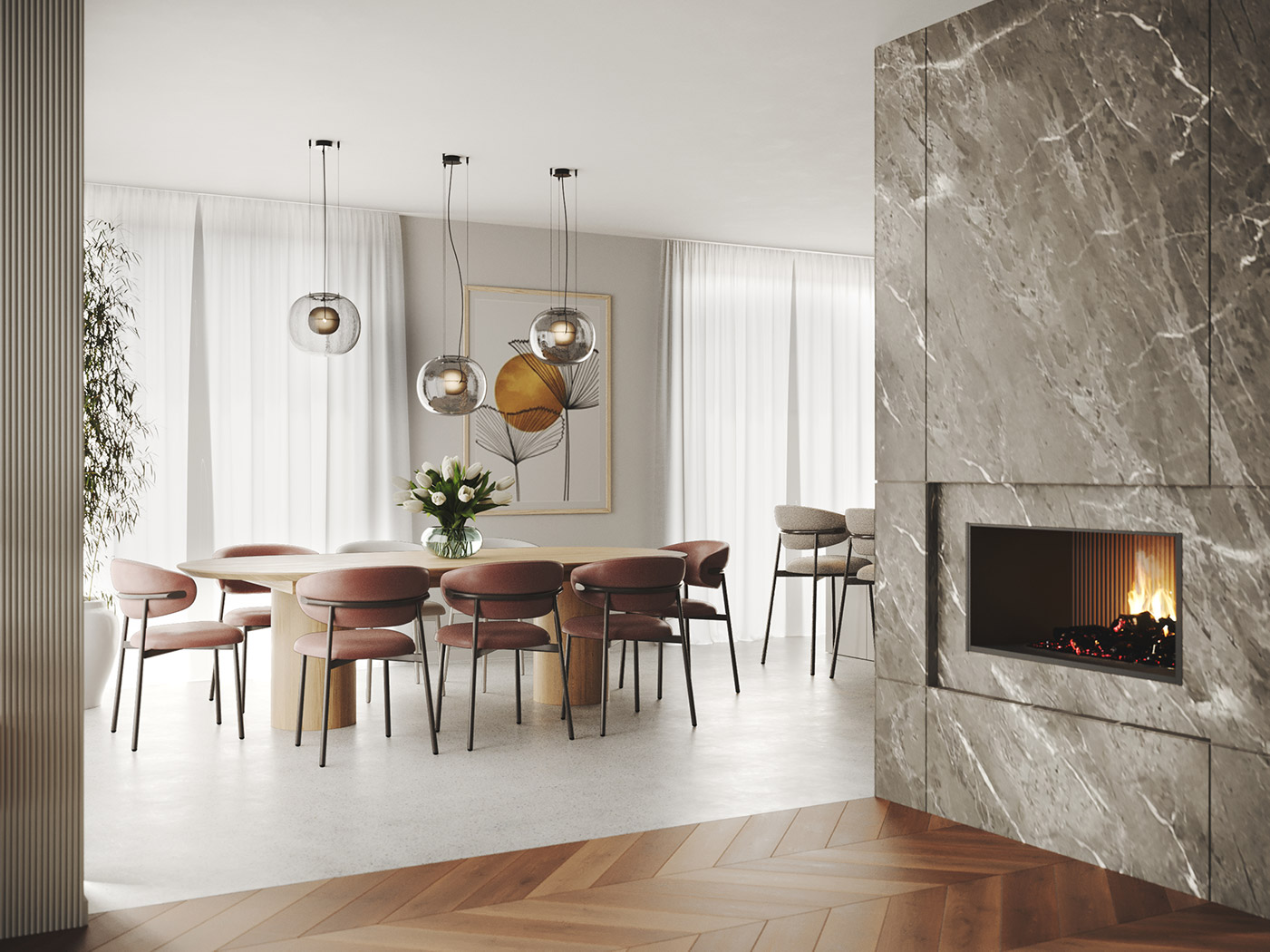
-
Save
THE KITCHEN AND DINING ROOM
A luxurious fireplace, covered with darker marble, connects the living area with the dining room and kitchen. The dining room is designed as a bright space with a large table and space for family gatherings and hanging out with friends. Black details on the lights and chairs, together with terrazzo flooring, create a contrast to the gentle and elegant kitchen interior design, which is made of warm wood, white flat and fluted MDF panels and stone in the look of Bianco Carrara marble. The cabinets for fine dishes are illuminated with warm ambient light. The pantry is hidden behind the cabinet doors on the right side of the kitchen.
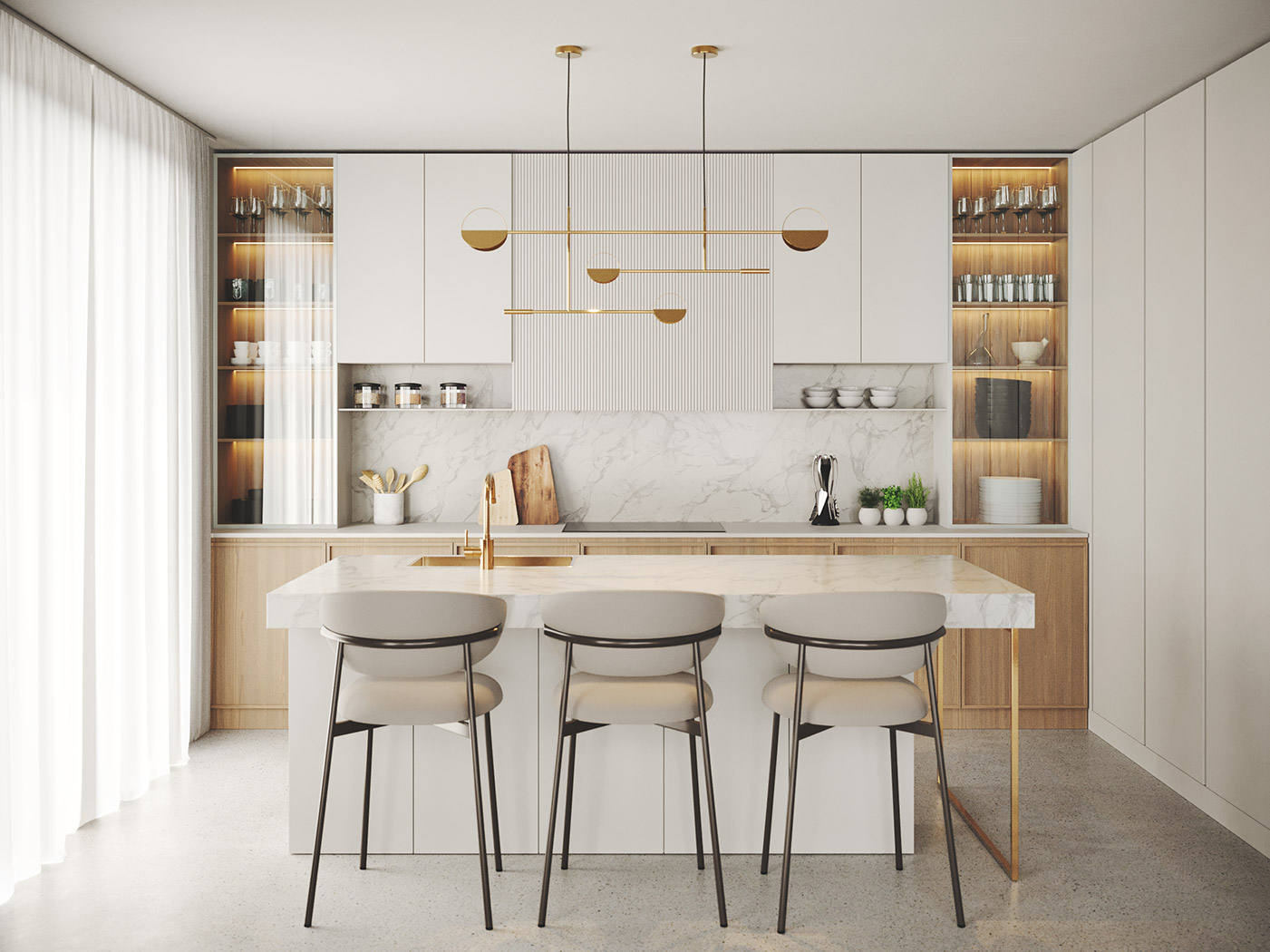
-
Save
THE BEDROOM
The bedrooms and bathrooms are on the first floor. The master bedroom suite is designed in a comfortable hotel interior design style. The right choice of materials and textures create a warm and cosy atmosphere. The floor is covered with soft carpet, and drop curtains obscure the look out of the window. Nightstands are illuminated by attractive night lamps, and the wall behind the textile headboard of the bed is covered with a tender wallpaper in a floral pattern. A wooden door in a herringbone pattern leads into the bathroom.
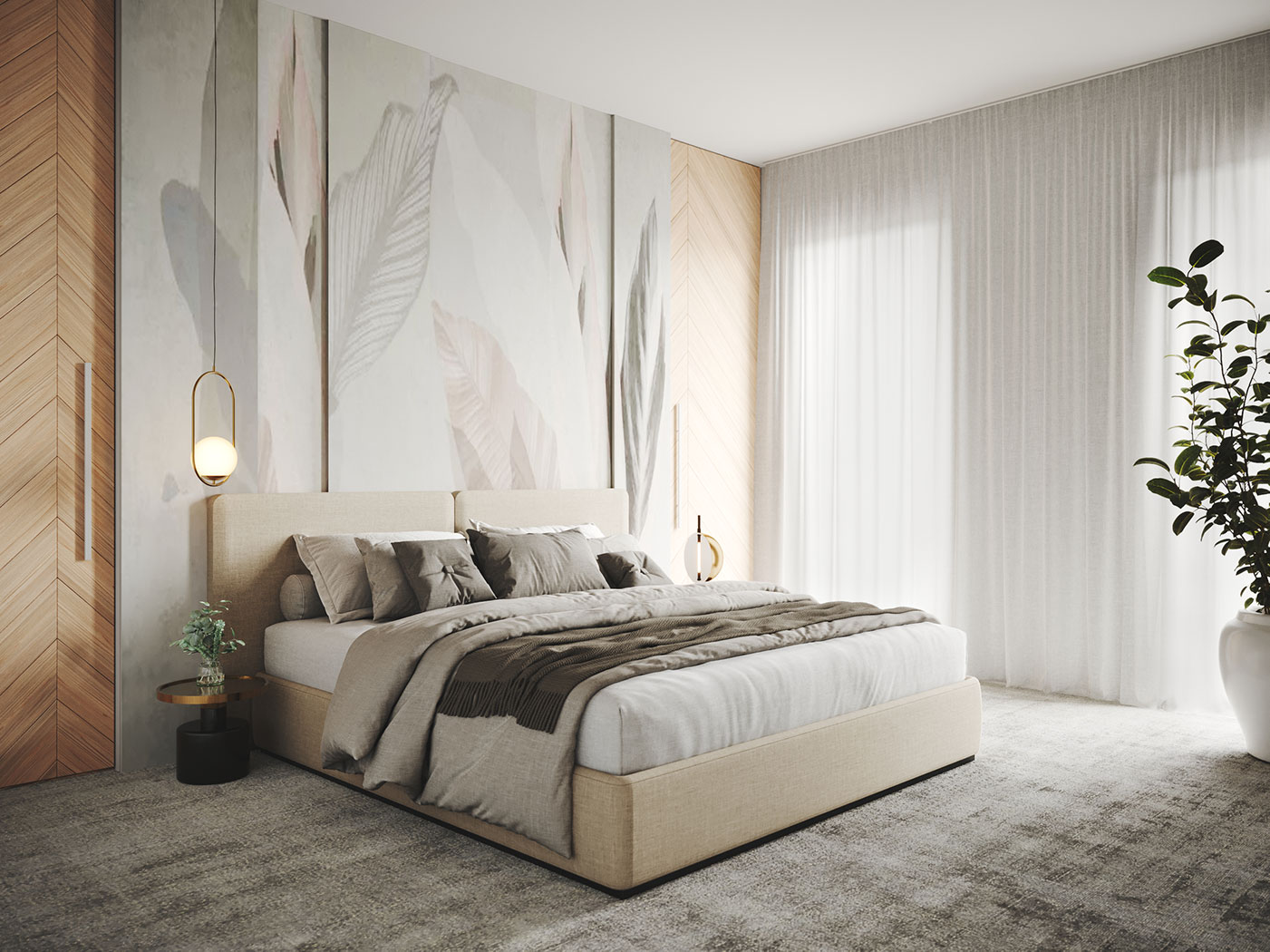
-
Save
The result of bold decisions of interior designers and the harmony of different colours, materials and textures is an elegant family home adapted to the clients’ wishes and needs.