Don't tell Mama
The Prostornina team planned a restaurant partial renovation project on the ground floor of the multi-apartment building in Ljubljana. The refurbishment included an upgrade of the toilets, replacement of the first-floor flooring and new furnishing of the restaurant. The ceramic floor tiles on the ground floor have been preserved.
The interior designers were inspired by the Don’t tell Mama’s restaurant name when planning the inside. With various furniture pieces and carefully selected details that evoke a homely and warm atmosphere, they created a luxurious ambience reminiscent of a dining room in mother’s or grandmother’s old-town apartment.
Restaurant interior design
Facility type: Public facilities
Client: Restaurant Don’t tell mama
Location: Ljubljana, Slovenia
Year: 2018
Surface area: 110 m2
Photographer: Matic Eržen
Interior design: Nina Galič inter. arch., Nina Bohte dipl. inter. designer, Ana Jerše univ. dipl. inž. arh.
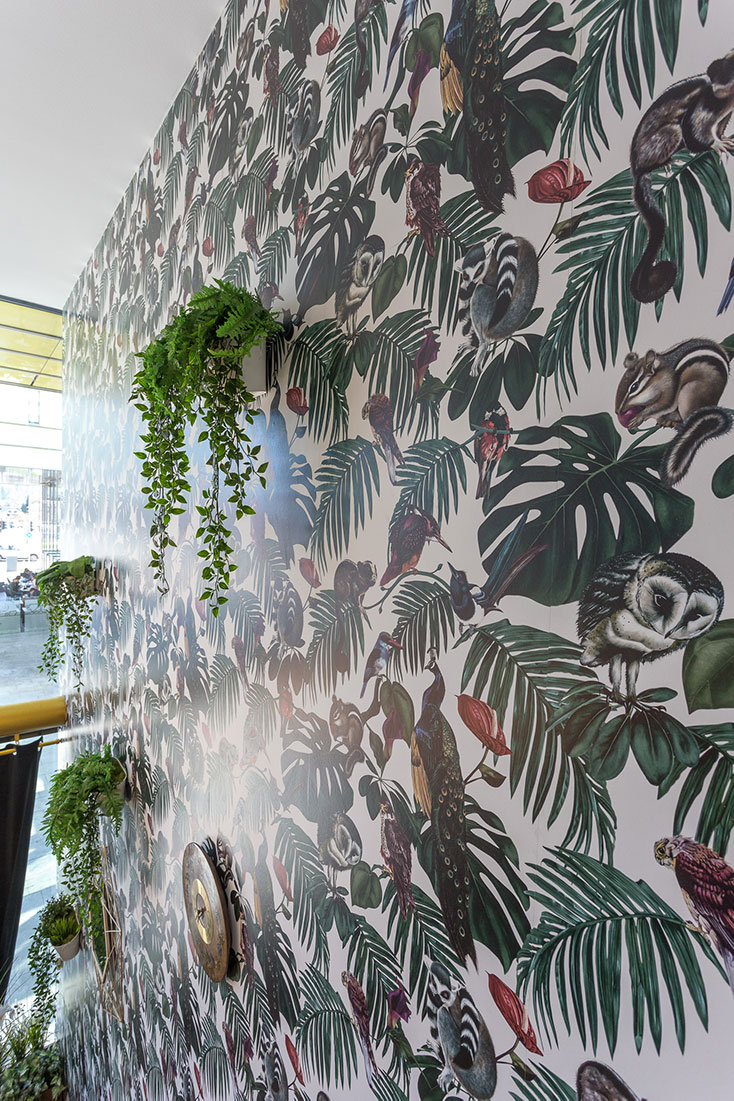
-
Save
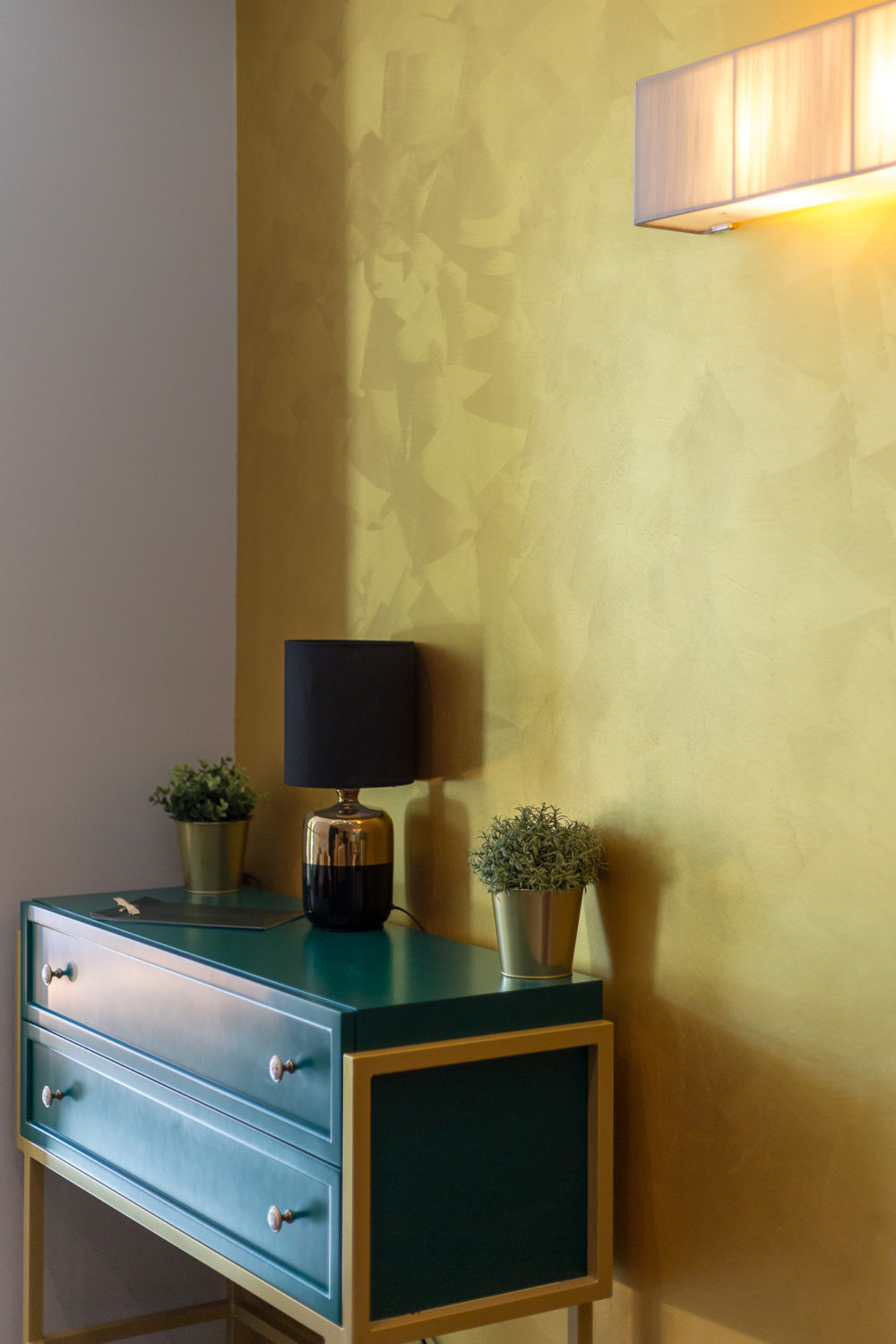
-
Save
Various textures and variegated patterns, soft materials, strong vivid colours and gold details predominate. Nostalgic furniture, wall clocks, various paintings and decorative wall plates, mirrors in various frames and sizes, wall lights and a luxurious chandelier create a bold interior with a vintage touch. Large wallpaper with a plant pattern, plants hanging from the walls, and rich velvet curtains soften the space.
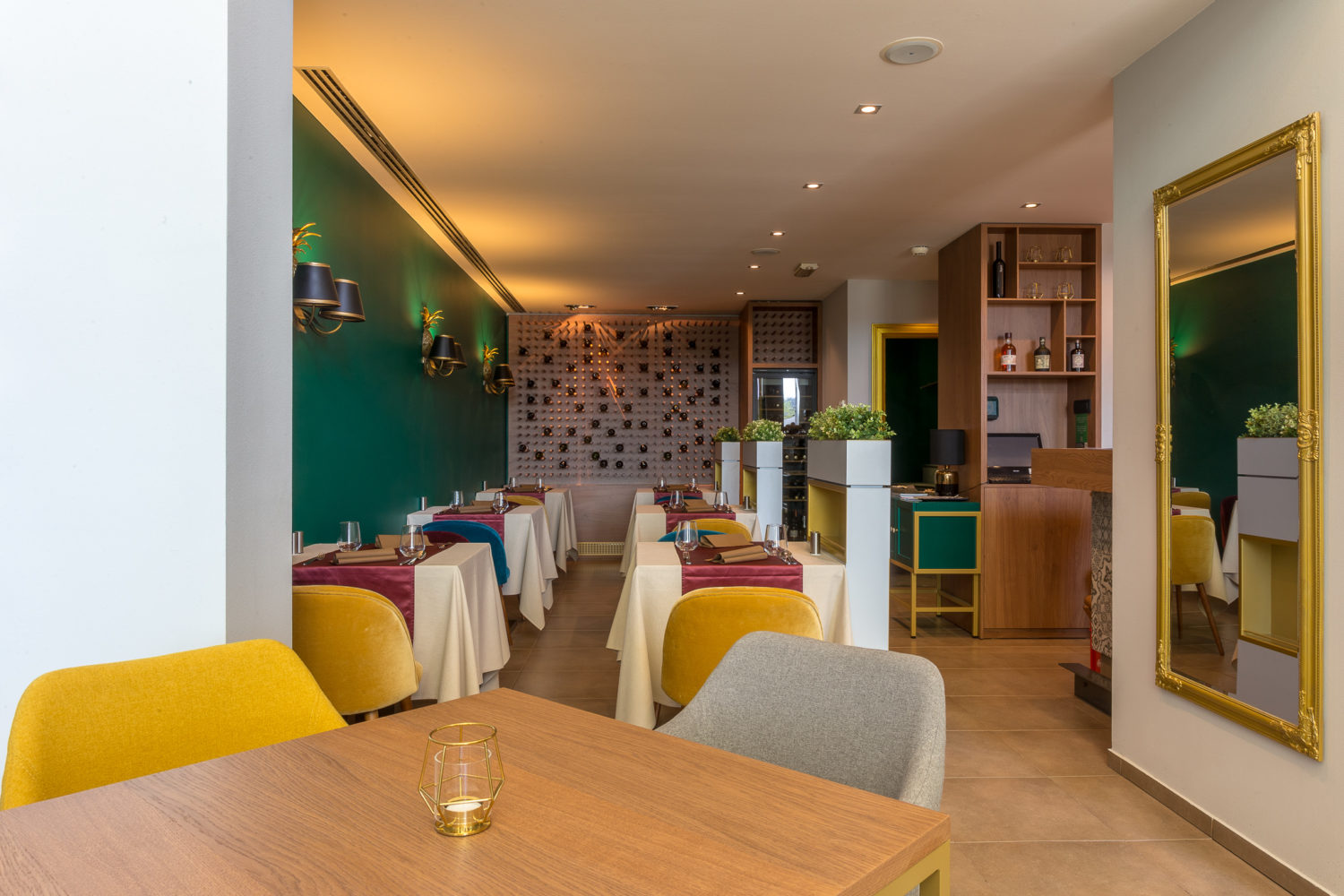
-
Save
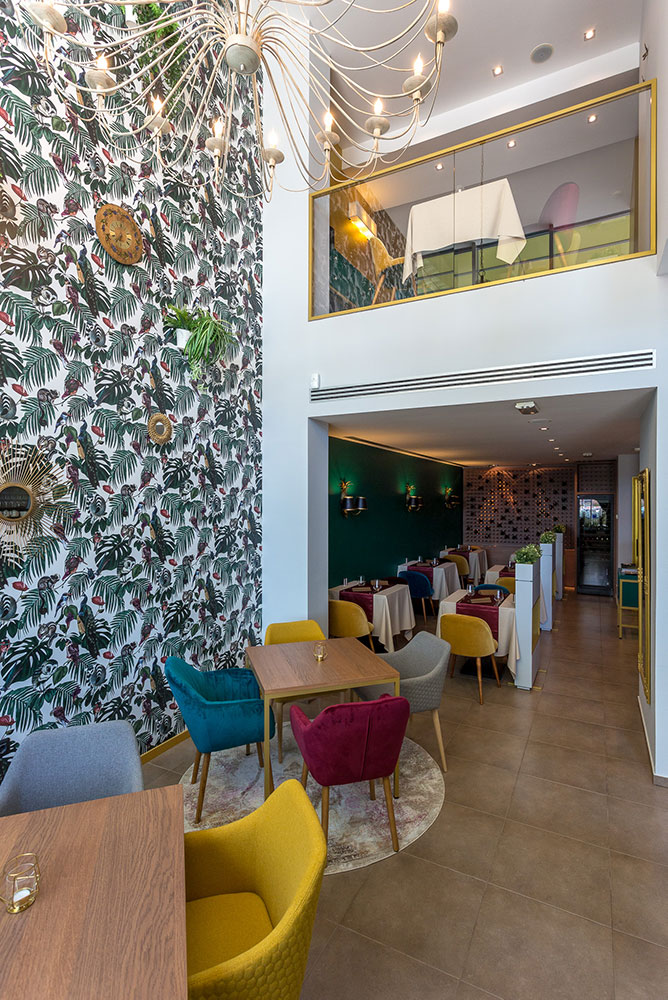
-
Save
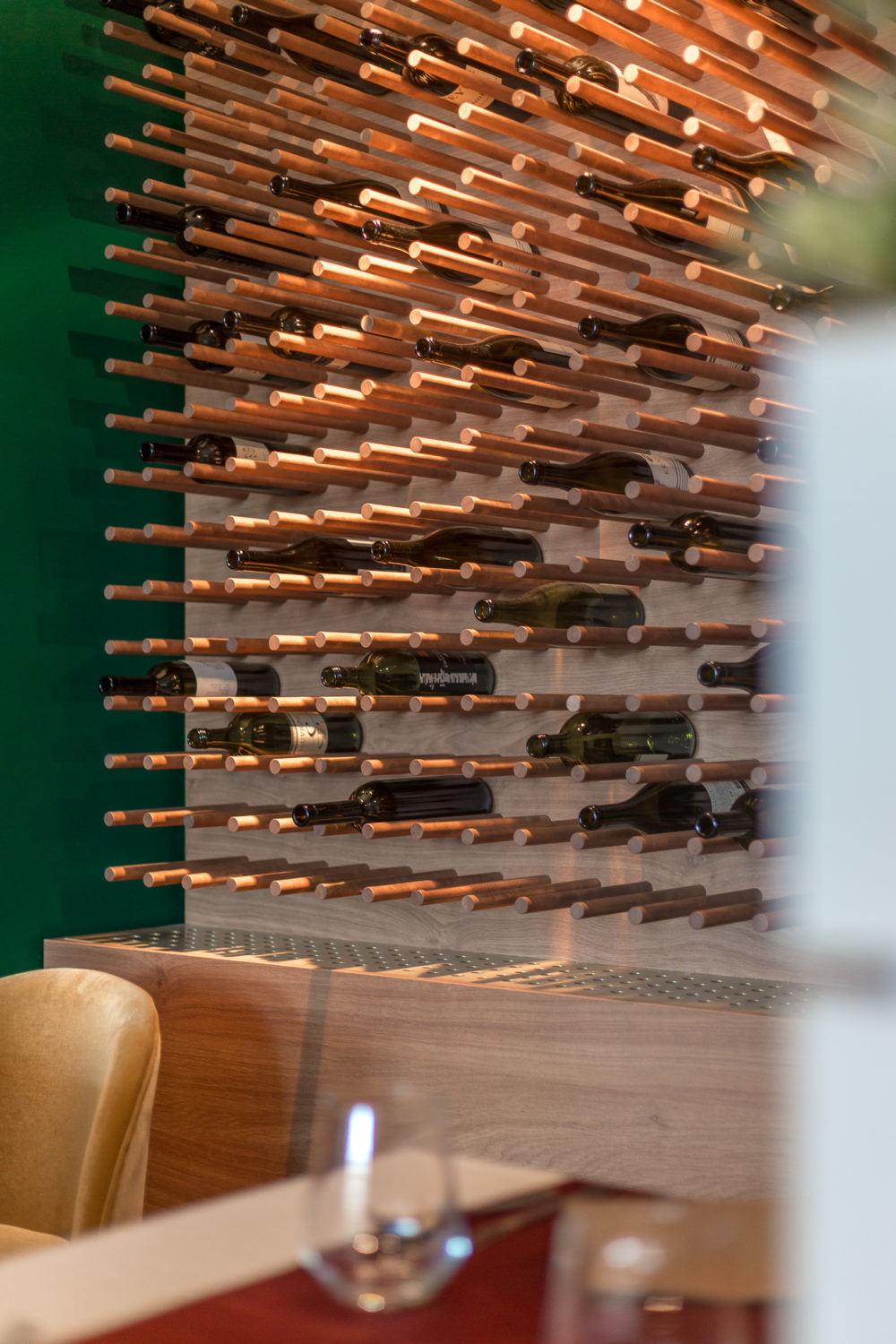
-
Save
GROUND FLOOR
The restaurant has two floors. On the ground floor, there are staff facilities and storage rooms, a kitchen, a bar corner with a bar counter, and tables for guests. The bar is covered in ceramics painted with ornaments. A high bar table and chairs and an upholstered bench with a custom-made backrest are intended for relaxed and comfortable socializing with a glass of beer. The bottles of renowned winemakers are displayed on a stand made of sticks protruding from a perforated wooden wall.
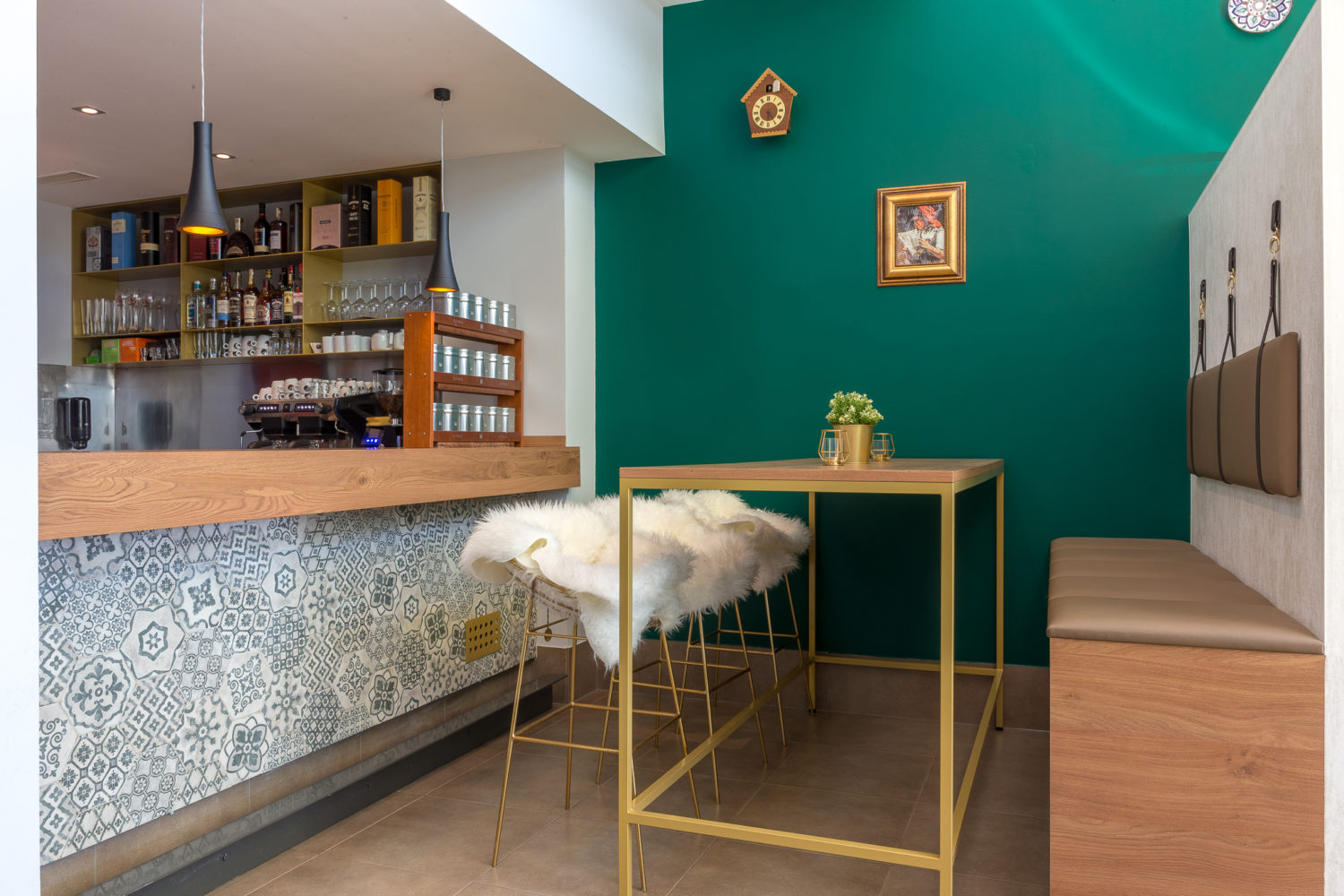
-
Save
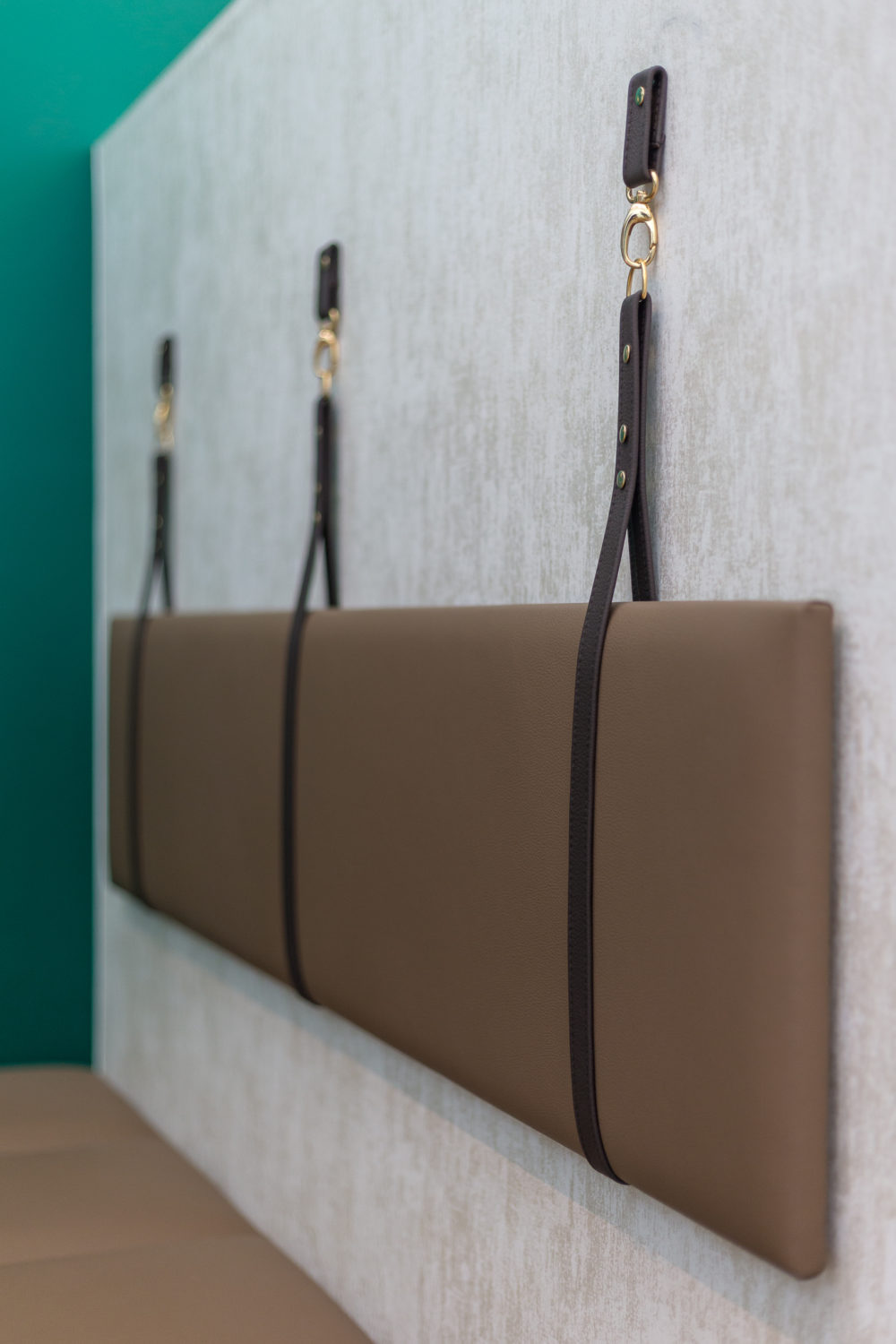
-
Save
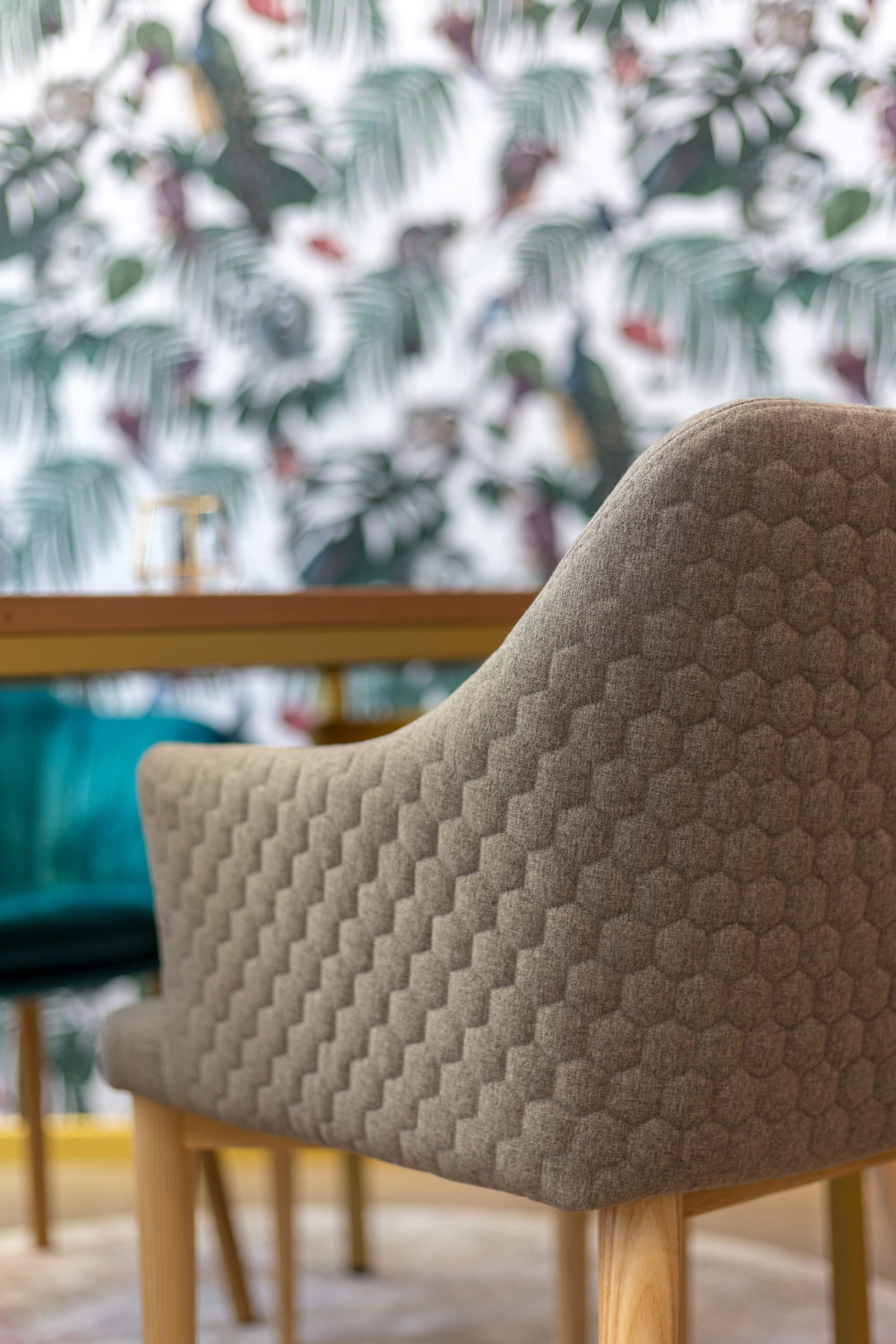
-
Save
FIRST FLOOR
Interesting metal round stairs lead to a pleasant golden ambience with additional seats for guests. Comfortable chairs are upholstered with textiles of different colours, materials and textures. The tables are movable and thus allow the adaptation of the space for gatherings of larger groups of people. Partition furniture elements with plants separate the seats and offer guests privacy. The lighting in the room is warm and cosy. The large glass facade of the building allows for natural lighting of the entrance part of the restaurant.
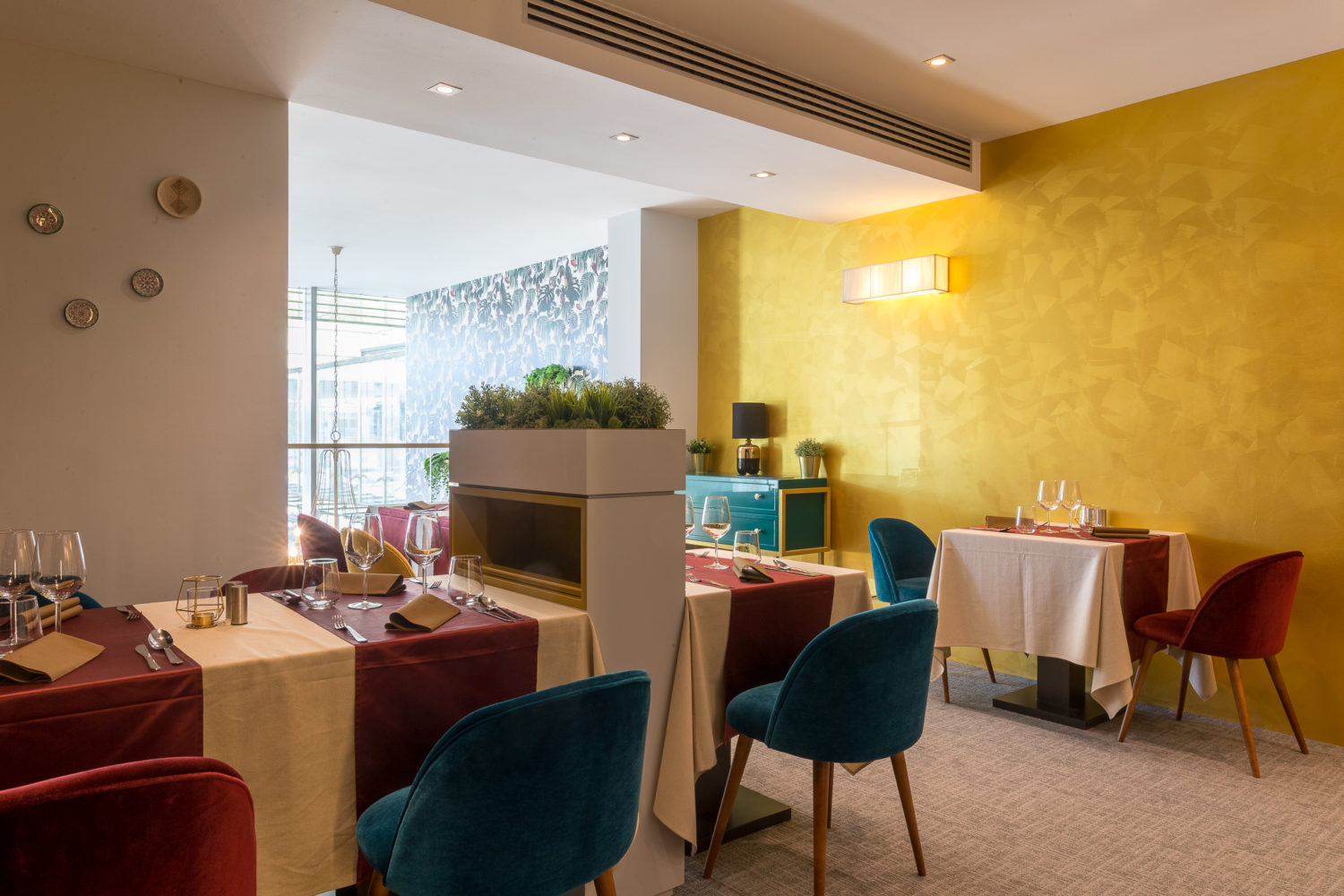
-
Save
Despite some use of the accessories, strong colour palette and varied patterns, the Prostornina team managed to create a pleasant and homely interior that evokes positive feelings and memories of the past.
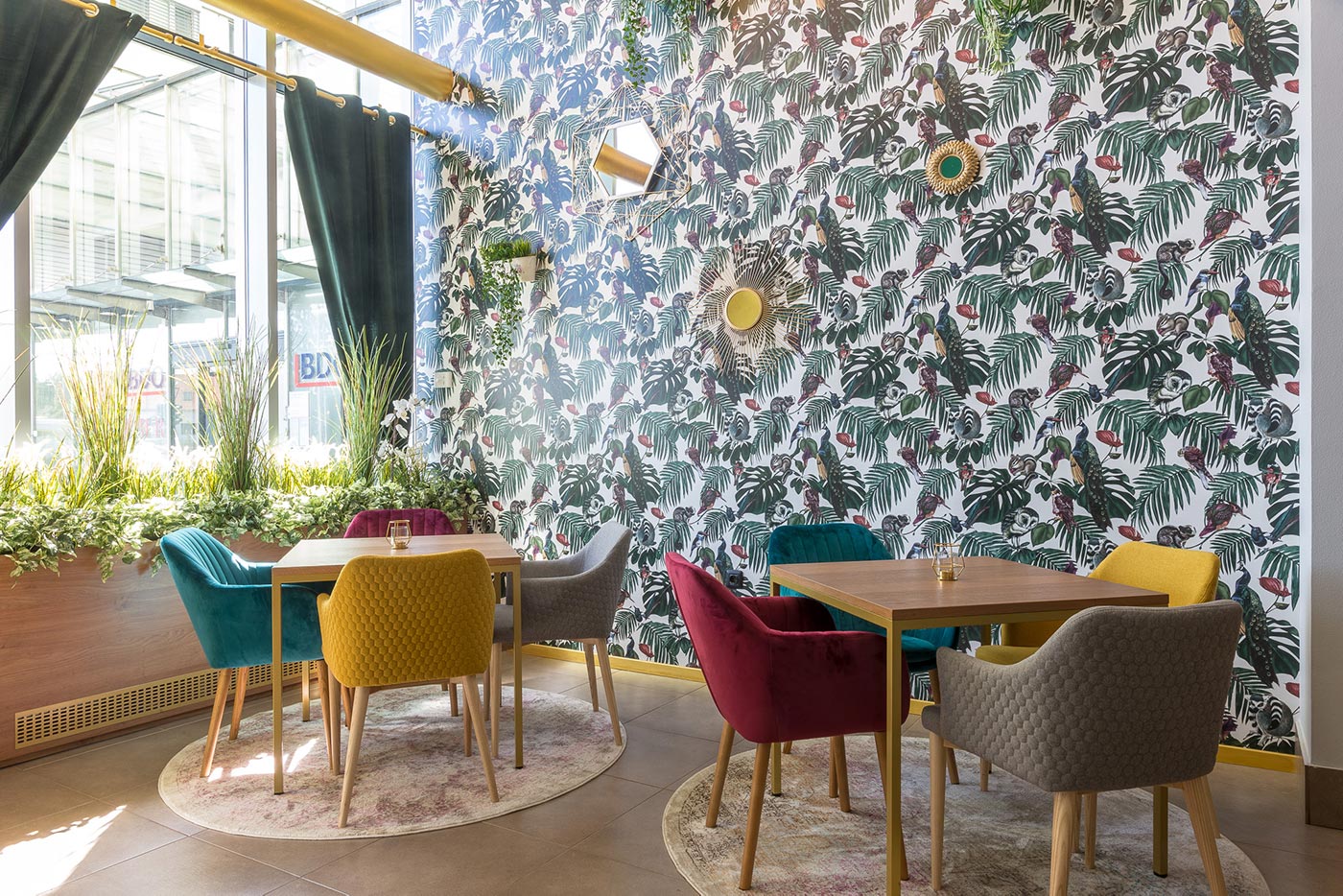
-
Save
Contractors
Wallpaper: Witch & Watchman
Lighting: Tal Lighting
Furnishing: Maisons du monde, Rockett St George
Metal constructions: Kovinarstvo Golob s.p.
Carpentry: Mizarstvo Jagodic s.p.