Dear Home
In a new building in Grosuplje, the Prostornina team designed an apartment interior design project for a young family and their four-legged family member. The project included all rooms: entrance, open living area with kitchen, dining room and living room, utility room, pantry, bedroom with wardrobe, children’s room, playroom, two bathrooms and home office. The interior designers did not make any changes to the floor plan of the apartment. Still, minor adjustments in the micro-locations of the electrical installations were required, to adjust them according to the lighting and furnishing of the home.
The challenge in interior design was the integration of an extensive personal collection of artworks in the design concept, as well as the elongated floor plan of the living area, which the designers did not want to further emphasize with the choice of furniture.
Apartment interior design
Facility type: Family home
Client: Private client
Location: Slovenia
Year: in the construction
Surface area: 112 m2
3D visualisation: Maria Sidorova
Project author: Nina Galič inter. arch., Živa Lutman MFA Design
In collaboration with: Ana Jerše univ. dipl. inž. arh., Maša Rozman dipl. diz.
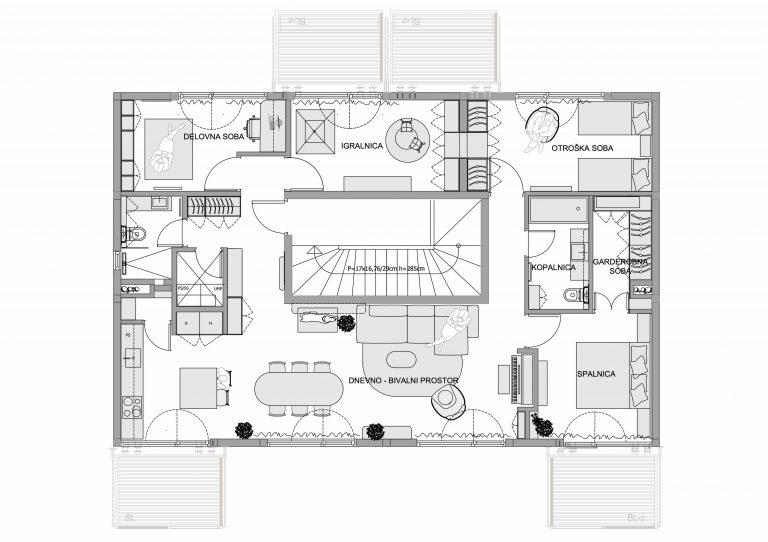
-
Save
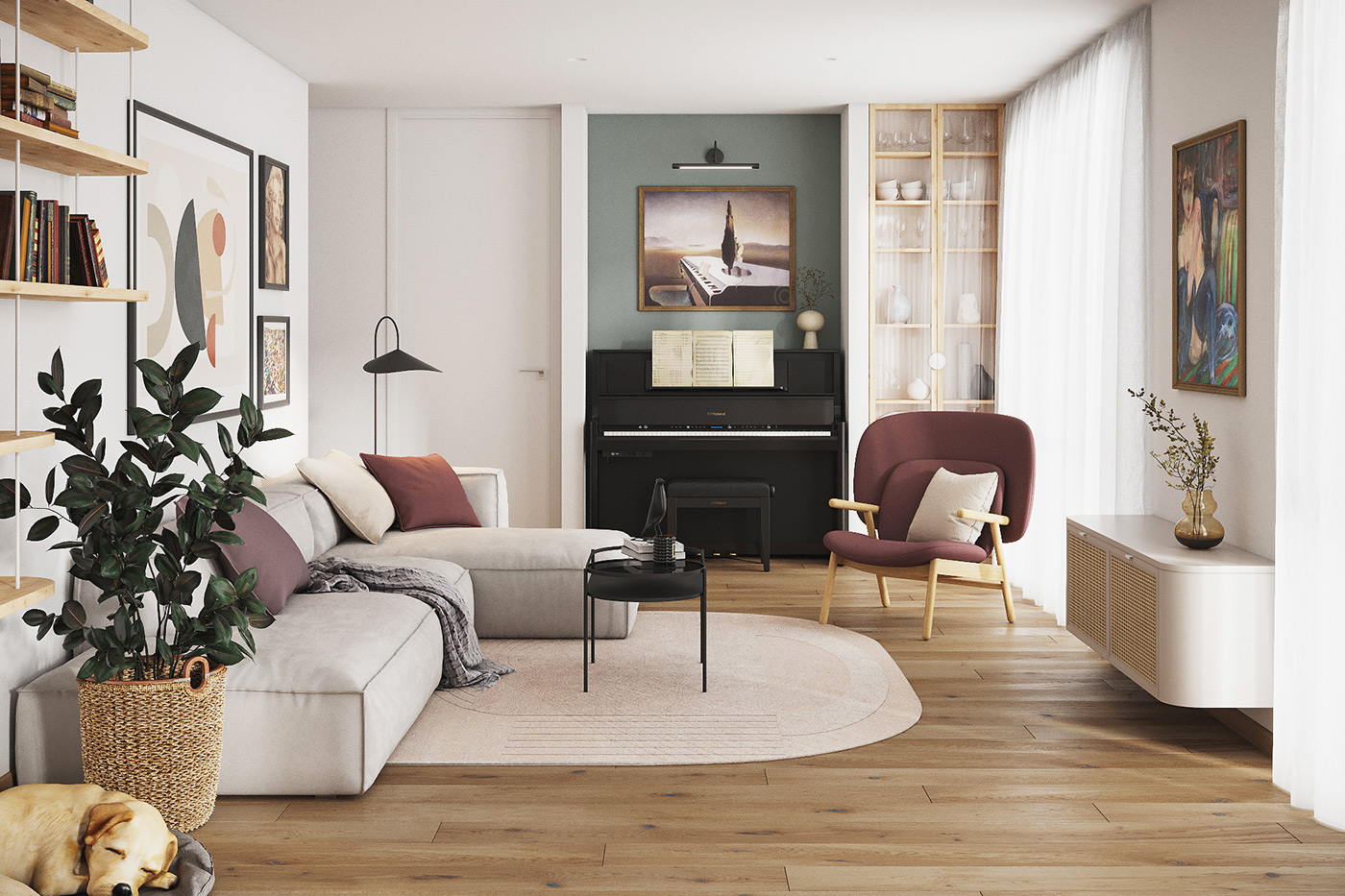
-
Save
The interior designers drew design inspiration from the family, their wishes and way of living, as well as the sentimental objects they wanted to incorporate into their new home. The interior is modern, fresh and youthful, and the shapes and materials of the furnishing follow a vintage touch of paintings and a piano, which represents the heart of the living space. An extensive and diverse home book collection is showcased on the shelves next to a large comfortable sofa, where the puppy has also found its space.
The client’s wish was to create a bright, lively and warm interior, where they will feel comfortable and at home, and that each piece of furnishing and decor would find its function and place. The functional arrangement of the interior design and the placement of larger storage areas and cabinets were thus crucial in planning the space. Natural materials and fabrics such as wood, rattan, linen, cotton and wool predominate. The designers enlivened the very bright basic colour palette and natural selection of materials with colour accents of the green wall, wine red armchair and a varied selection of artworks, and further enriched the rooms with a textured 3D lining, which was placed behind the bench in the hallway, on the kitchen island and in a display case next to the piano.
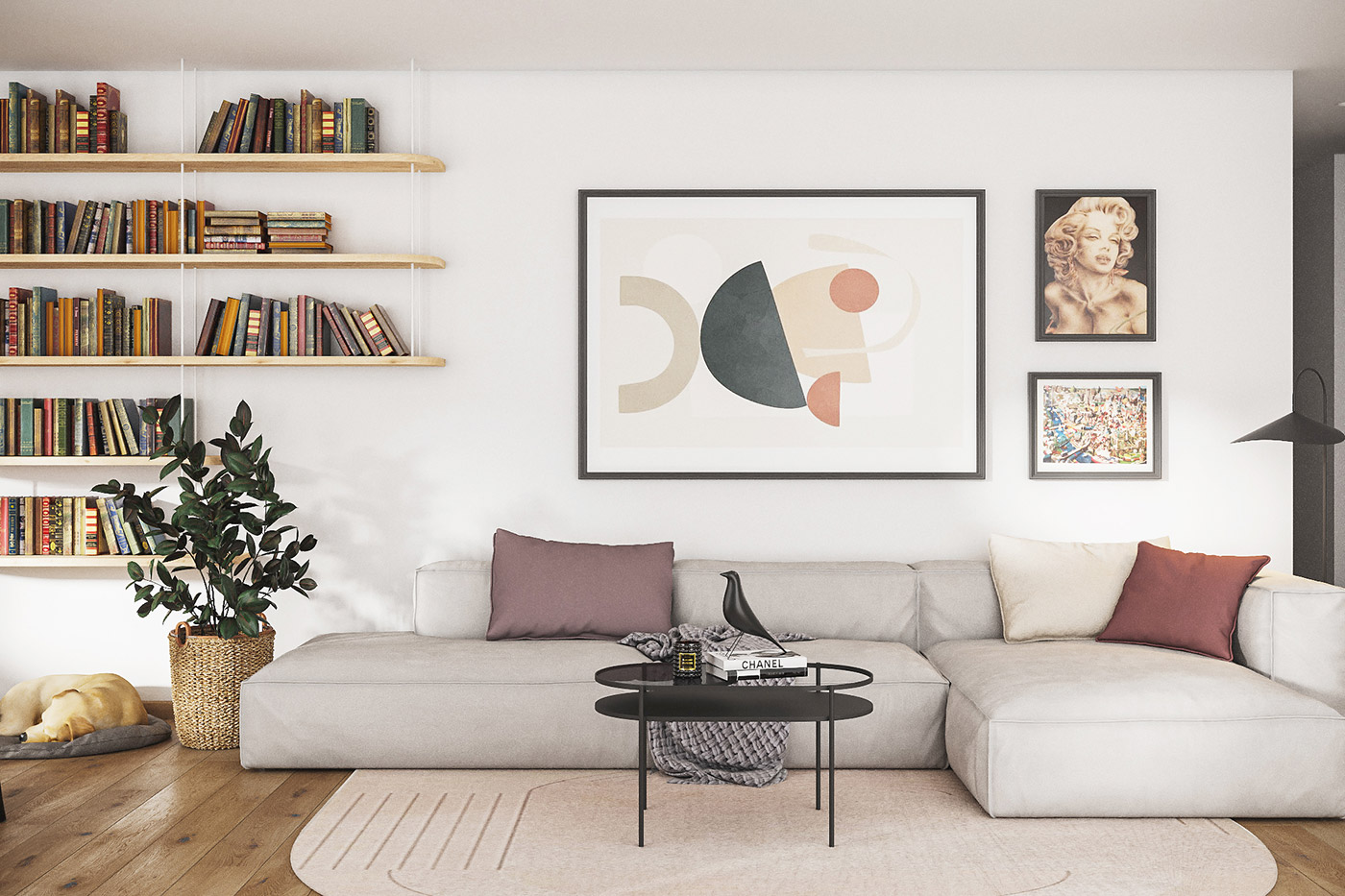
-
Save
KITCHEN AND DINING ROOM
Great emphasis was also placed on the kitchen’s interior design, which is bright and elegant. A smart layout, plenty of work surfaces and space for cookbooks were crucial since the parents love to cook. The kitchen’s countertop and backsplash are lined with quality technical stone infinity in the Callacata Oro pattern, and the cabinet doors are decorated with thin and elegant frames. The kitchen island connects the kitchen to the dining room, where the whole family and friends like to gather around an oval wooden table. A chandelier above the table and black dining chairs stand out in the space and add a vintage touch to it.
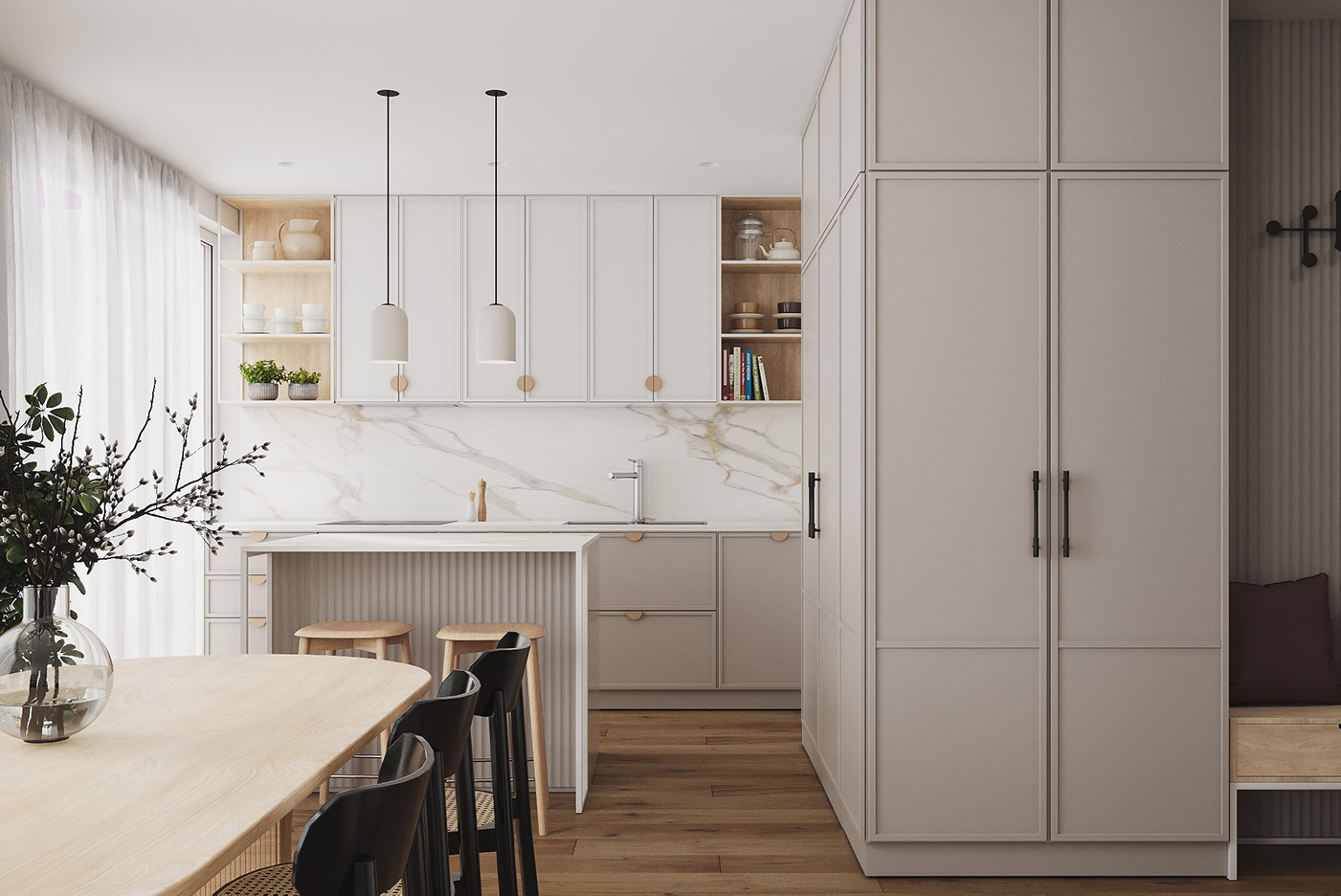
-
Save
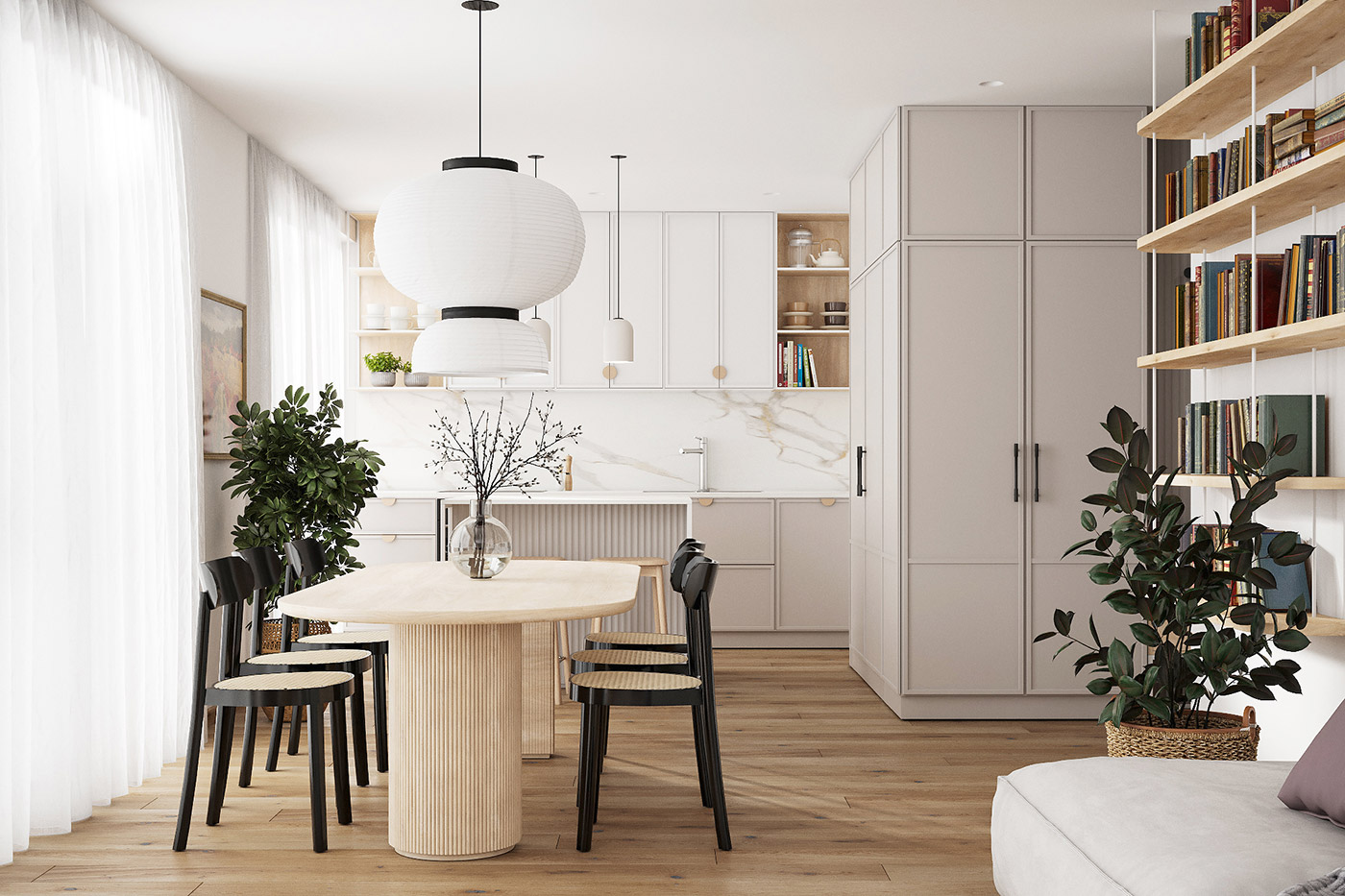
-
Save
MASTER BEDROOM
The bedroom is a true oasis of peace. More attention was paid to the design of the bed and its headboard, which is upholstered in the middle and enriched with rattan detail on the sides. Hanging night lights made of brass add a touch of elegance to the space, and a gentle wallpaper with an abstract organic pattern brings a feeling of peace and warmth to the room. Large glass doors in a wooden frame allow the passage of natural light into the wardrobe.
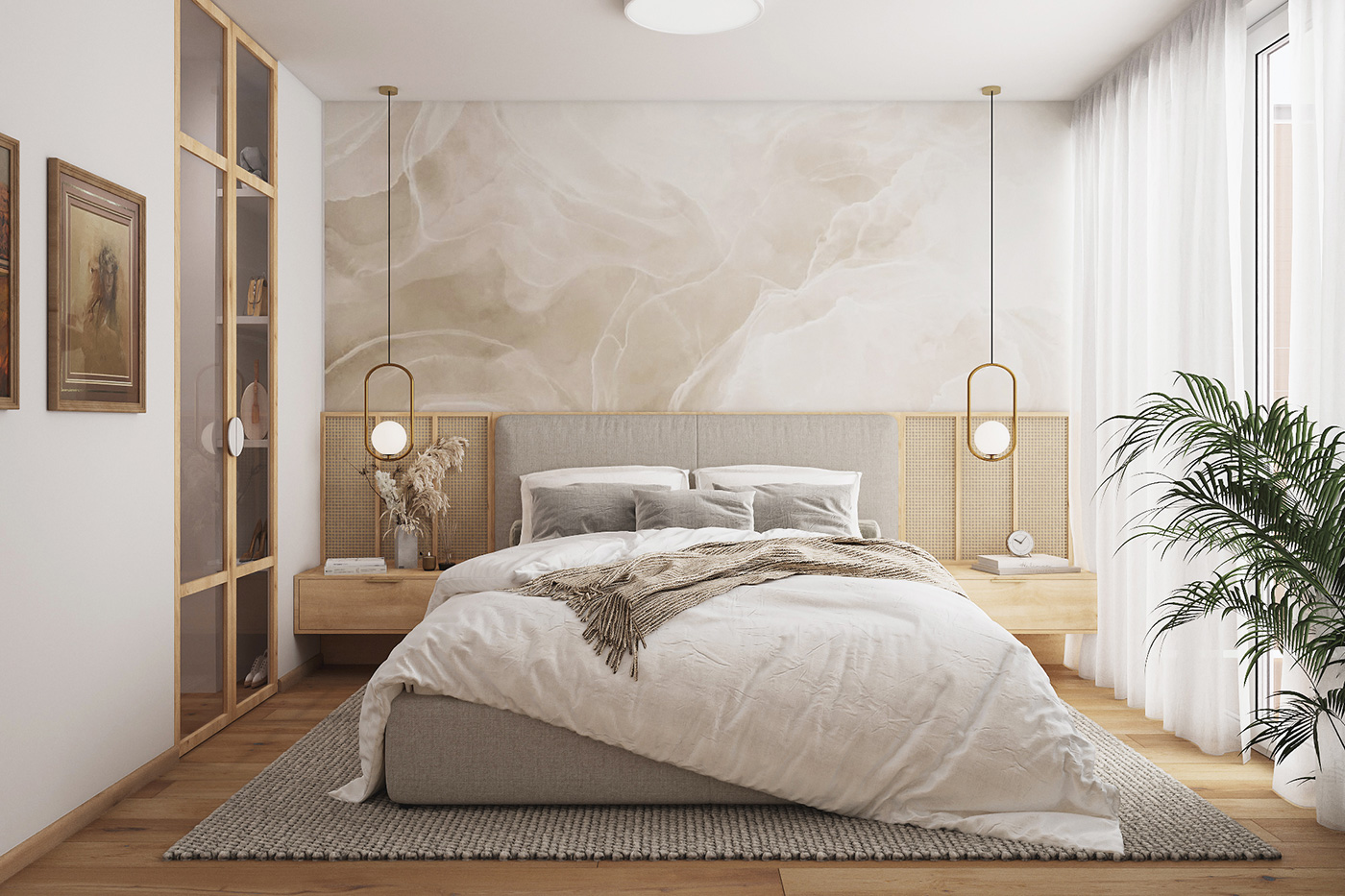
-
Save
CHILDREN’S ROOM AND PLAYROOM
The young daughters still want to share a room, so two separate rooms were designed one as a bedroom and the other as a playroom. An interesting and special element is definitely the closet, through which a passage between two rooms is made. On the bedroom side, the closet is used to store clothes, and on the playroom side, the shelves are filled with a large collection of children’s books. As the daughters get older, the passage can be closed and each of them gets their own youth room. The walls of the rooms are decorated in wallpaper with children’s motifs in pastel colours and shelves for storing toys, meanwhile, the central space remains empty so that the family can place pillows, tents, tables and other toys that are currently interesting and relevant to their kids.
The result of the interior design is a warm, elegant home with a vintage touch, which will, as the young family lives in it, over the years change and adapt to different family stages and needs.