Cosy family home
The team of Prostornina designed a family home interior design project in a new residential building near Maribor. Interior designers joined the project at an early planning stage, which enabled them to already get involved in the conceptual design of the house, make minor interventions in the facade and adjust the layout to the family’s wishes and needs. The project also included plans for micro-locations of electrical and mechanical installations, selection and laying plan of wall and floor coverings, and selection of sanitary equipment.
The project included an interior design plan for all rooms except the pantry and toilet on the ground floor and children’s rooms on the first floor.
House interior design
Facility type: Family home
Client: Private client
Location: Maribor
Year: in the construction phase
Surface area: 107 m2
3D visualisation: DUAVIZ
Project author: Nina Galič inter. arch., Maša Rozman dipl. diz.
In collaboration with: Ana Jerše univ. dipl. inž. arh., Živa Lutman MFA Design
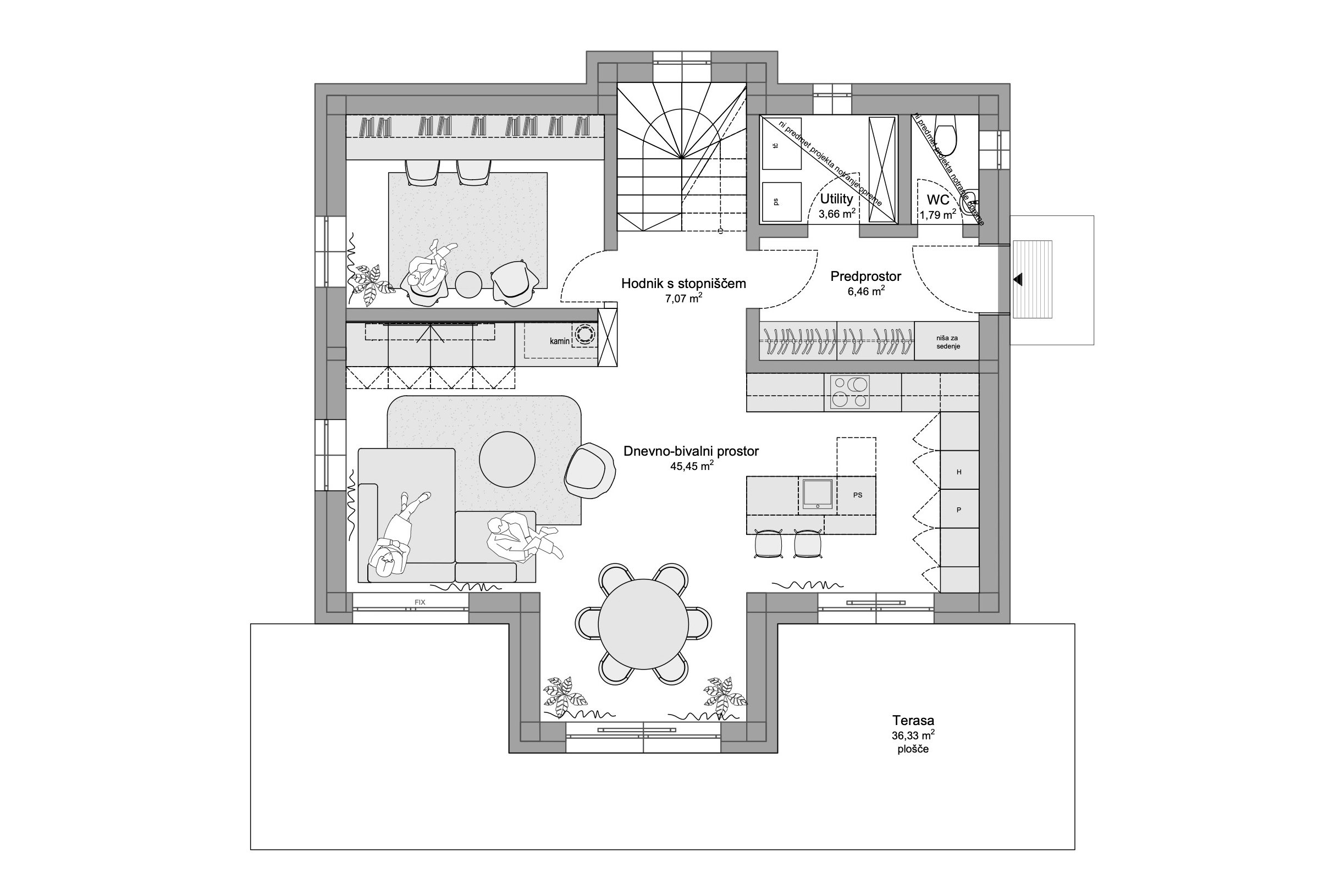
-
Save
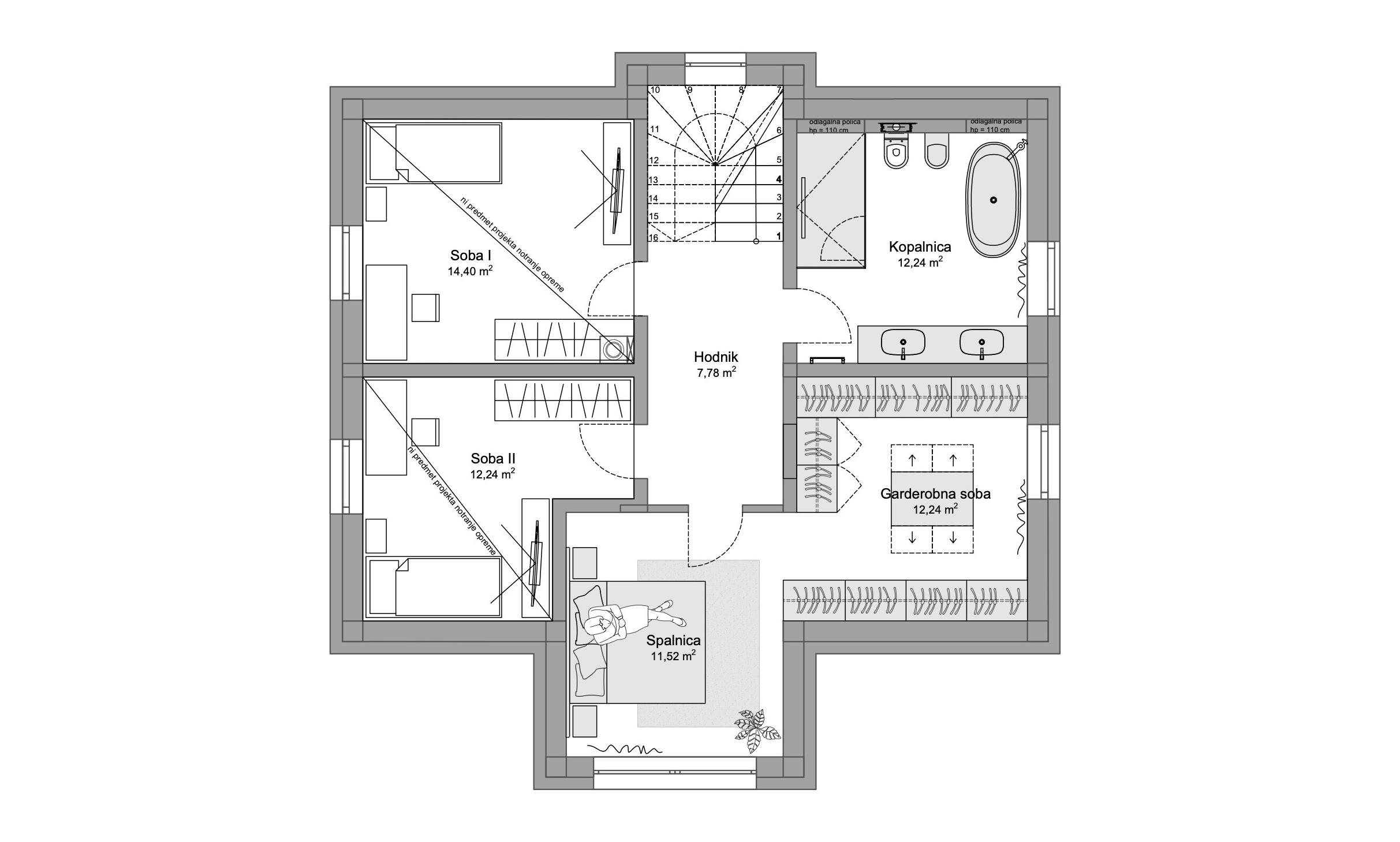
-
Save
The common thread in interior design is the combination of bright furnishings in modern and classic style with subtle colour accents, natural elements and soft textiles that create a feeling of comfort and home in the room. Natural materials such as stone, wood and rattan, light grey, beige, green and terracotta colour tones, white and black metallic details and smooth and slightly textured surfaces predominate. Designers built the entire interior design concept around the fireplace, which is the key element of the home.
LIVING AREA
The living area combines a kitchen, dining room and living room and it’s designed as an open and airy space that combines modern elegance with classic and timeless interior design elements.
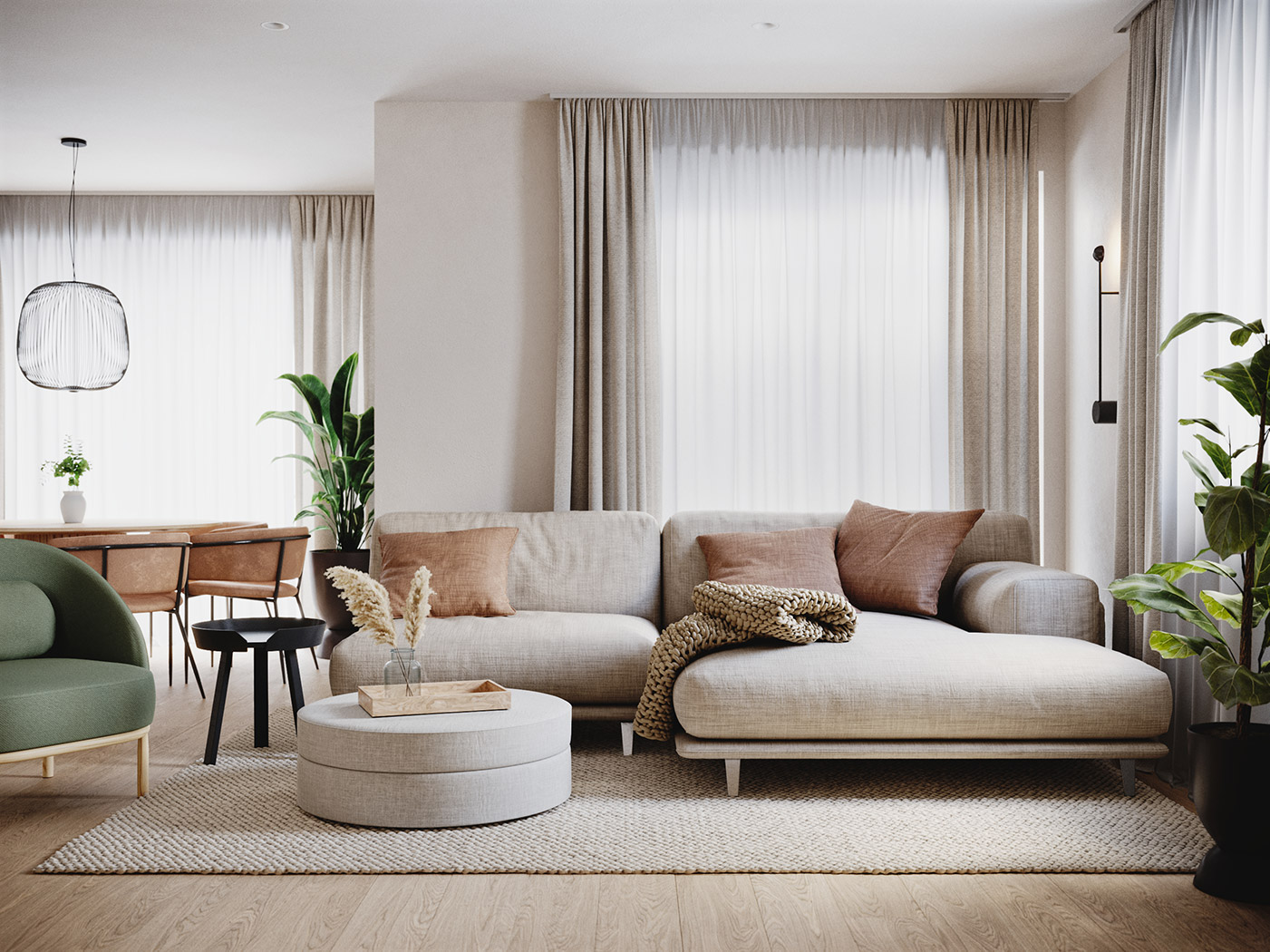
-
Save
The comfortable sofa, soft textiles and gentle shades of grey, beige, green and terracotta colour tones in the living room create a comfortable and homey feeling. Plants and decor refresh the space, while metal details and a luxurious fireplace lined with Neolith Strata Argentum technical stone bring contrast and balance to the room.
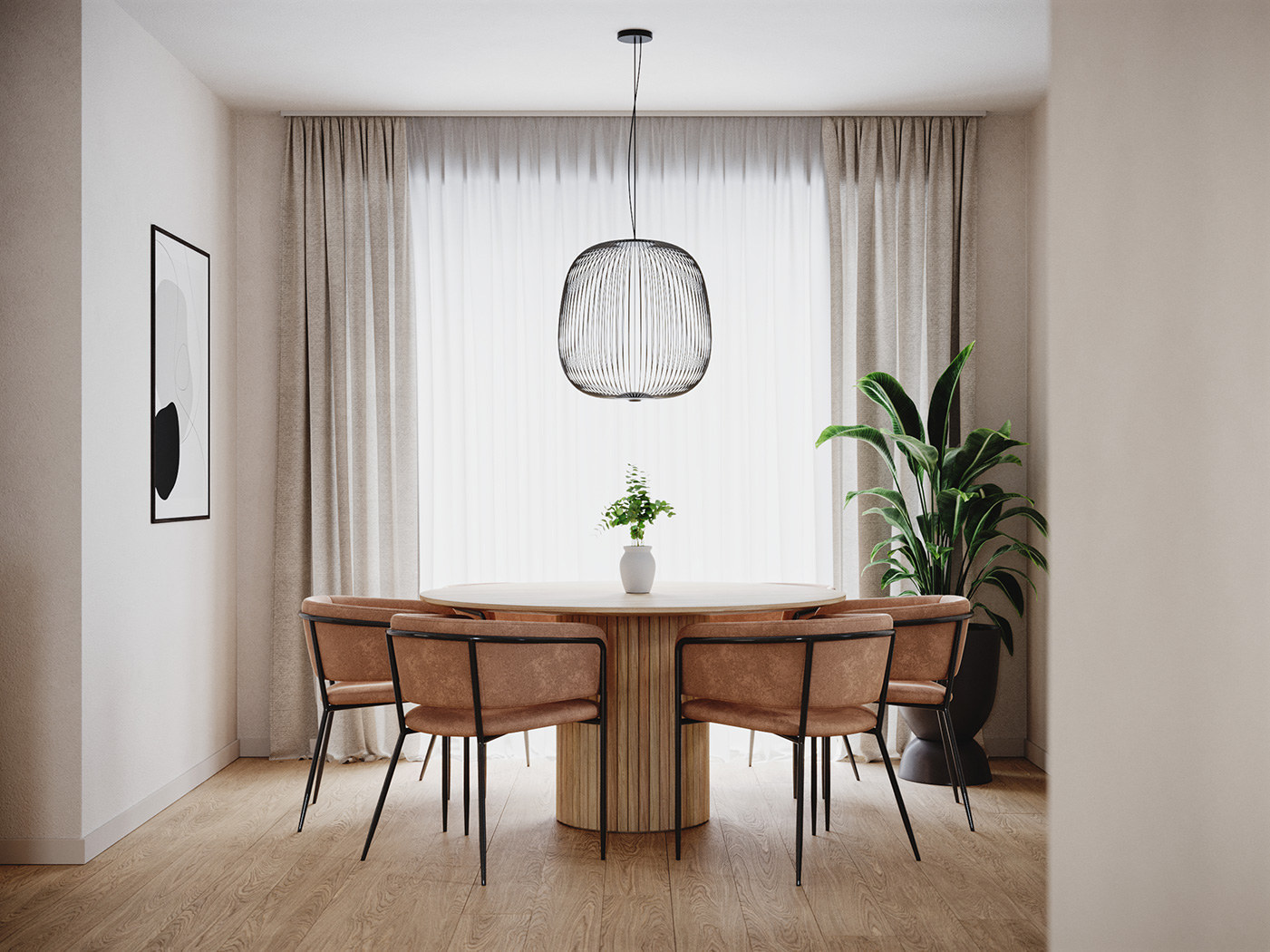
-
Save
The interior design of the kitchen and dining area also combines modern elements – a kitchen island clad in stone and a chandelier and chairs in the dining room – with classic – frames and wooden slats on the kitchen cabinet doors. Wooden bar stools, a dining table, a display case in the kitchen and rattan lights above the kitchen island create a feeling of a warm home in the space.
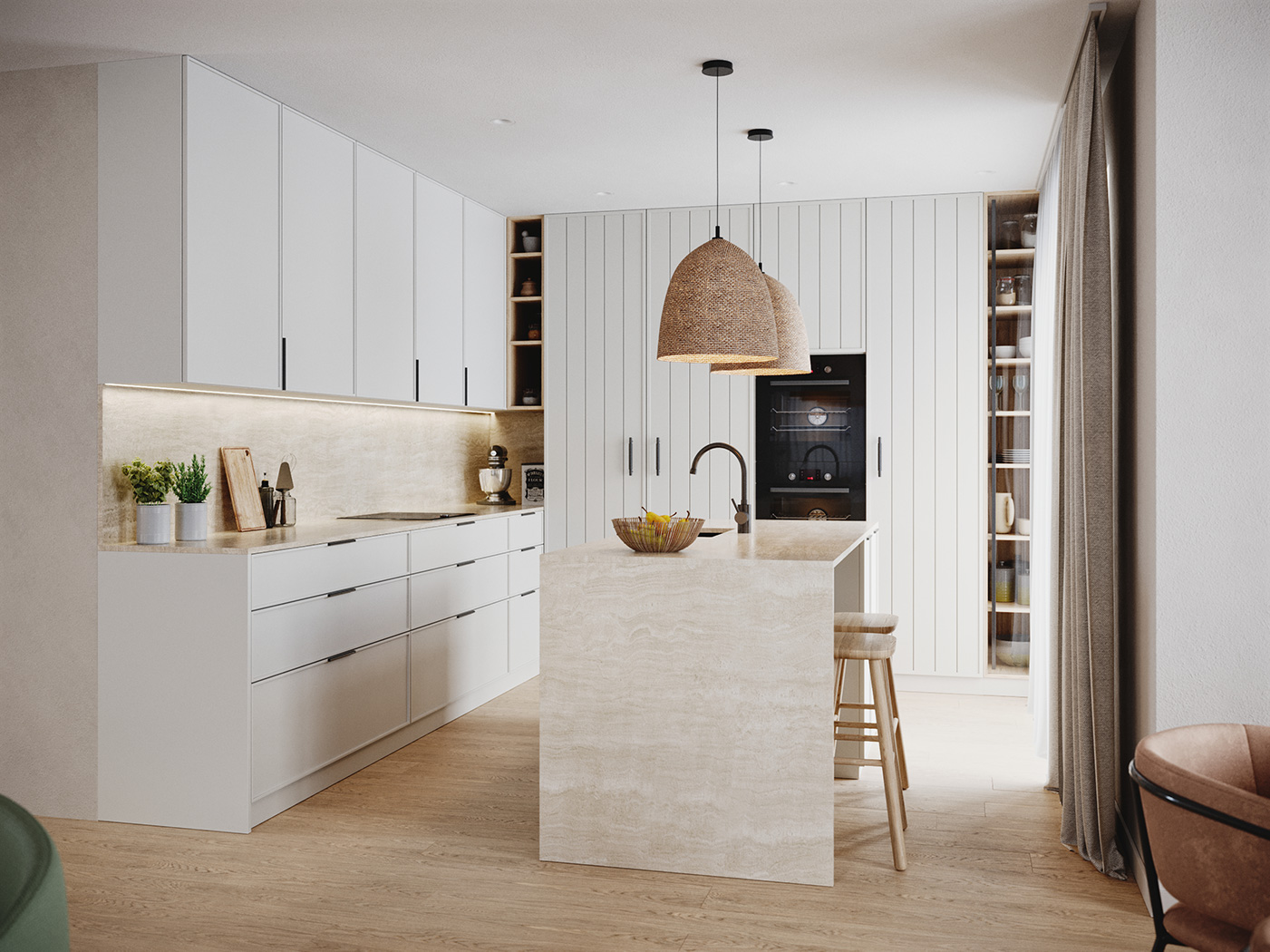
-
Save
BEDROOM
The bedroom is designed as an intimate space in light pastel tones, and warm feeling and comfort are brought into the space with textures of different materials and textiles. Soft wool, viscose and silk in combination with leather, wood and metal refresh and uplift the space, while maintaining a comfortable and relaxed feeling. To top it all off, the interior designers finished the bedroom’s interior design with gold reading lights, modern wallpaper by Glamore and a small inhouse tree.
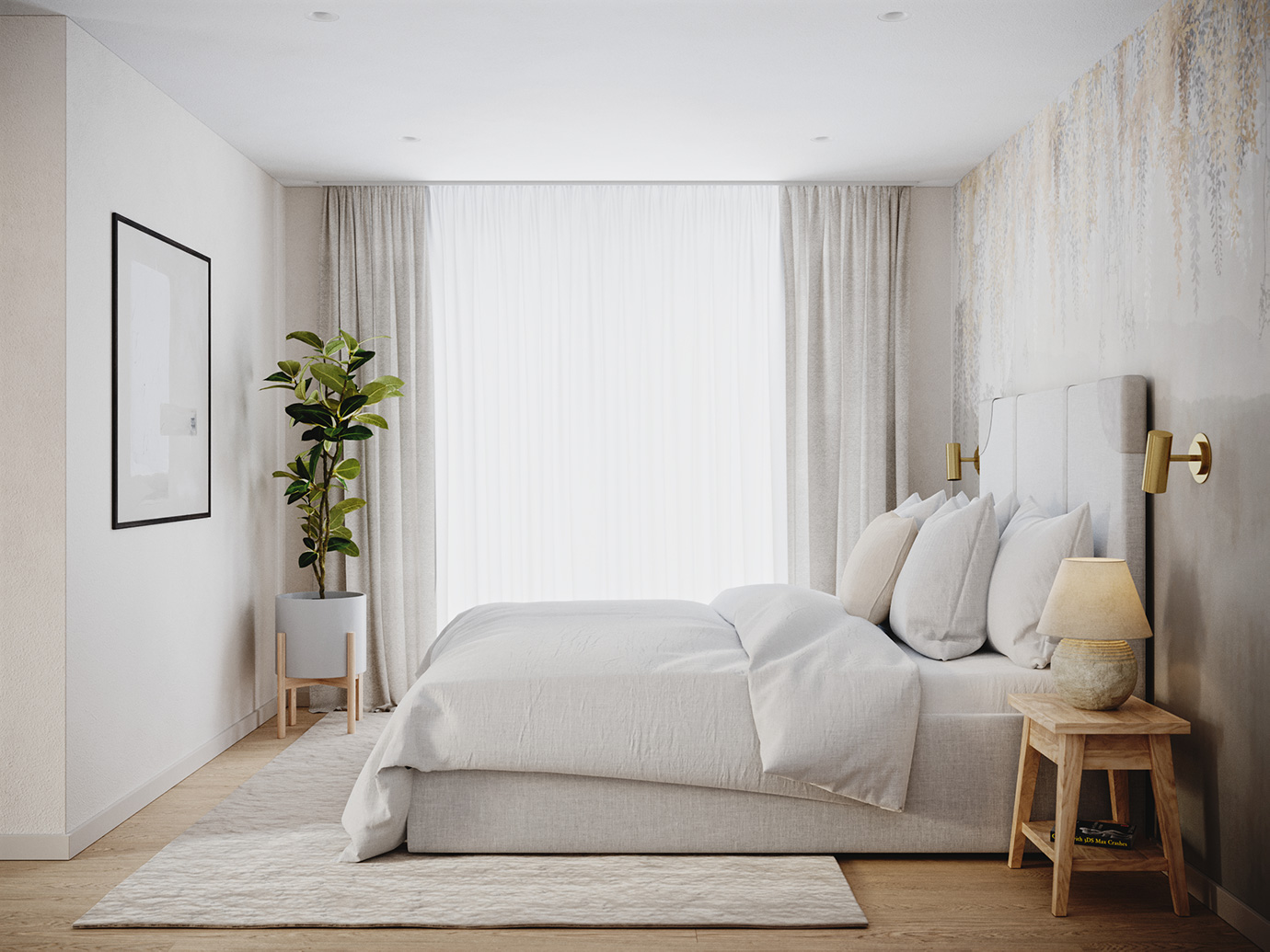
-
Save
The result of the interior design project is a warm and cosy home with timeless interior design, where clients can enjoy cooking and socializing with family and friends.
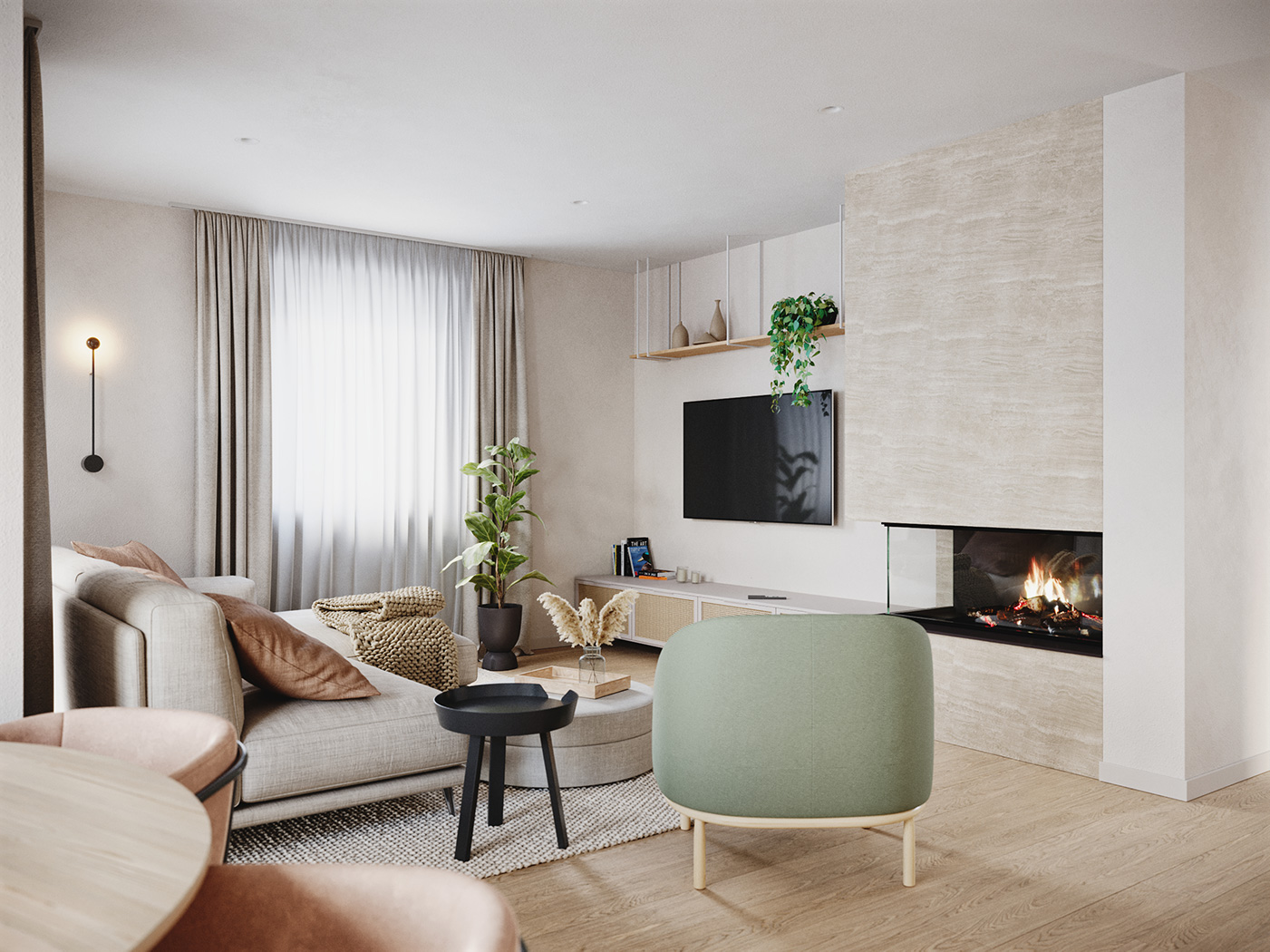
-
Save