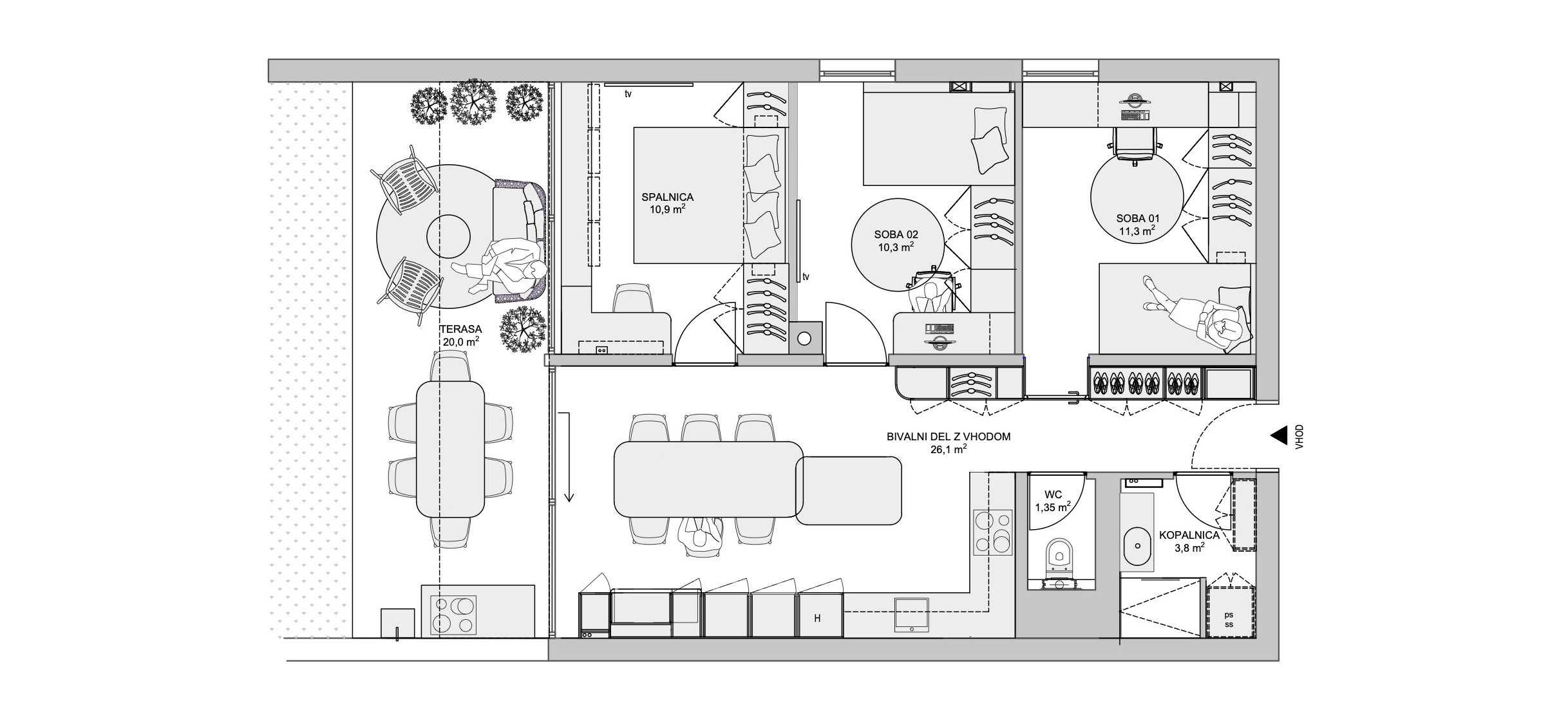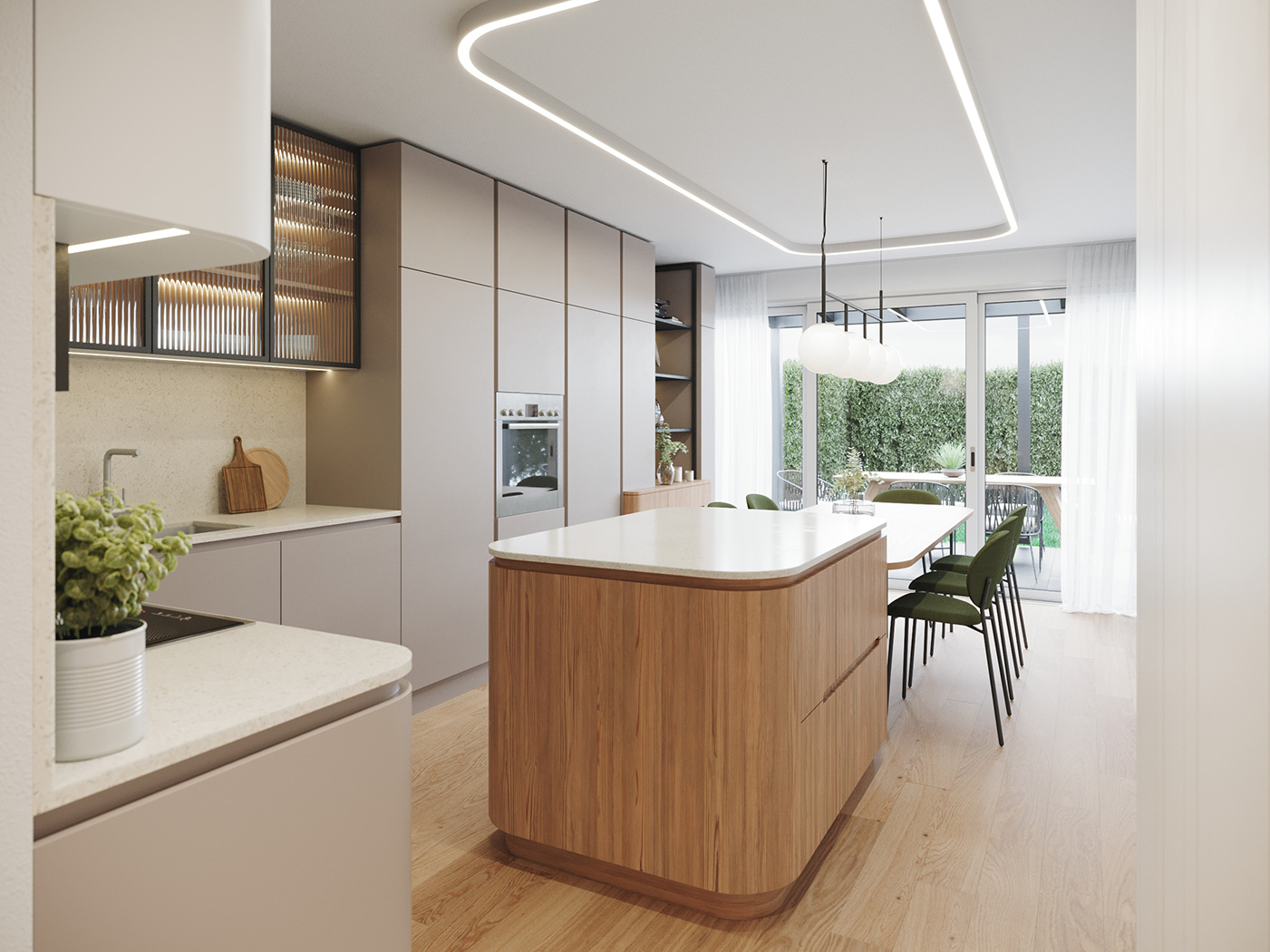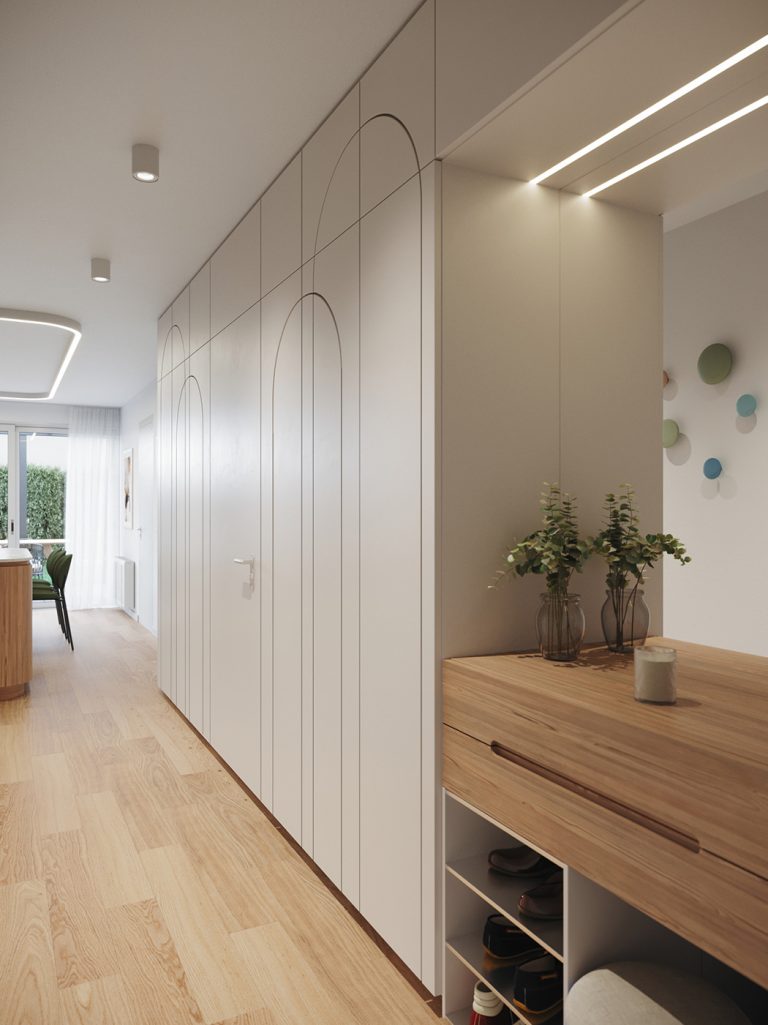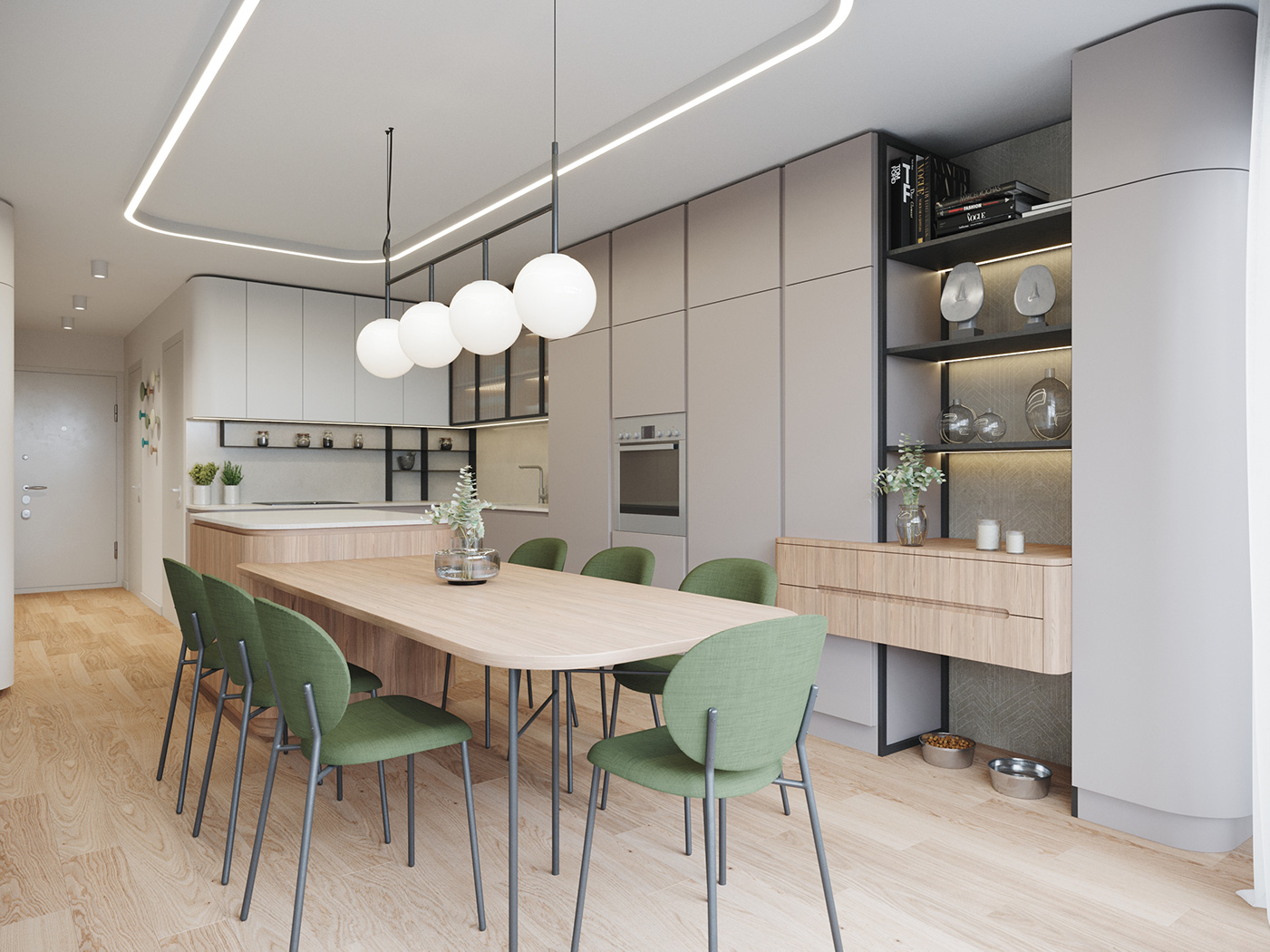Cook & Dine
In a multi-apartment building in Trnovo, Ljubljana, the Prostornina team planned an apartment interior design project for a family of four. Their home is located on the ground floor of an older apartment building. It covers 46 square meters of space and a large atrium that represents a peaceful green oasis in the middle of the city.
Due to low ceilings and enclosed spaces, the apartment’s interior was a bit cramped and dark before the renovation. With minor floor plan changes, the interior designers created a more open and connected entrance and living area of the apartment. The renovation also included changing the floors and adjusting the micro-locations of the electrical installations.
Apartment interior design
Facility type: Private facilities
Client: Private client
Location: Ljubljana, Slovenia
Year: 2021
Surface area: 46 m2
3D visualisation: Miha Janež, Alen Udovč, DUAVIZ
Interior design: Nina Galič inter. arch., Živa Lutman MFA Design, Ana Jerše univ. dipl. inž. arh., Tjaša Gerdej dipl. diz.

-
Save
THE KITCHEN WITH DINING ROOM
Because of the necessity to have two separate children’s rooms, the family decided they don’t need a living room in their renovated home. The central part of the apartment thus is the kitchen with a dining area and large dining table, where the family spends their time together. Large glass doors connect the interior with the exterior, where clients host friends, bake grill and enjoy warm sunny days.

-
Save
The main guideline in interior design was the realization of the client’s wish for a functional and warm home. Soft shapes and light tones of various shades of white, beige and grey predominate. The timeless apartment interior design is accentuated by modern elements, such as an interesting ceiling light, ribbed glass on the kitchen cabinets and geometric wallpaper. Black details connect the space into a complete whole.
The major problem of small homes is storage space. Interior designers have therefore panned many cabinets into the space, which extend from the floor to the ceiling. Thus, the clients also gained space for storing kitchen appliances, a hidden refrigerator and a large freezer. A large wardrobe with a niche for shoes and a stool chair is also placed at the entrance. Here, the family can store clothes and other less useful items.

-
Save
The apartment’s floor is covered with vinyl flooring in a wood pattern, as the house is also home to two cute dogs. There is also a place to eat and rest in the dining room for them.

-
Save