Cloud Haven
The Prostornina team planned the renovation of Lumar’s prefabricated house in Škofljica. The design project included the interior of the living area, kitchen, entrance area and master bedroom. Interior architects didn’t make many changes in the floor plan, but they put great emphasis on the functionality and aesthetics of the interior.
The clients wished to adjust the interior into a more practical and family-friendly bright home, where they can host family and friends. The central part of the house is the living area that combines a living room, dining room and kitchen.
House interior design
Facility type: Private facilities
Client: Private client
Location: Škofljica, Slovenija
Year: 2022
Surface area: 90 m2
3D visualisation: Miha Janež, Alen Udovč, DUAVIZ
Photography: Janez Marolt
Interior design: Nina Galič inter. arch., Tjaša Gerdej dipl. diz., Živa Lutman MFA Design, Ana Jerše univ. dipl. inž. arh.
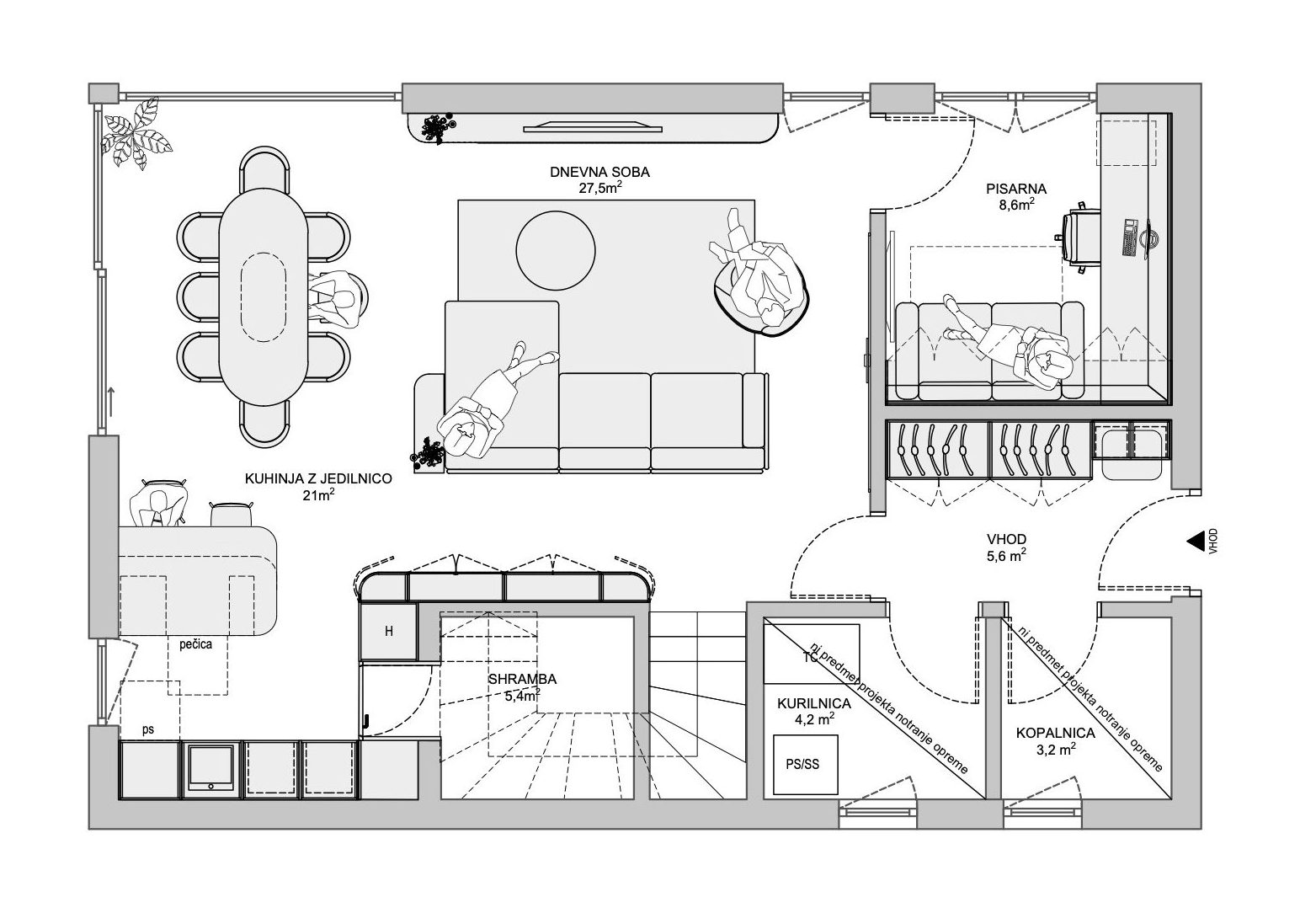
-
Save
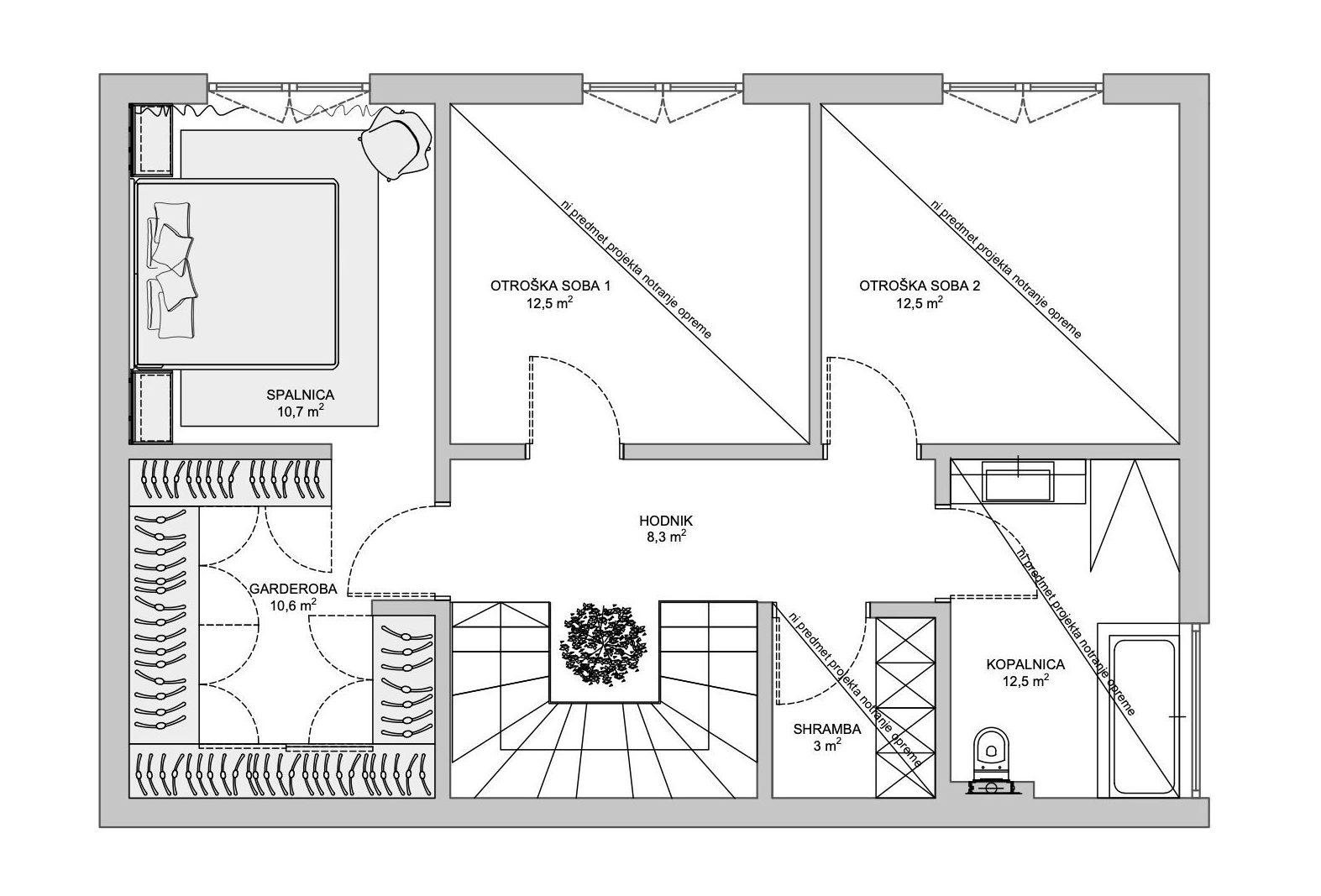
-
Save
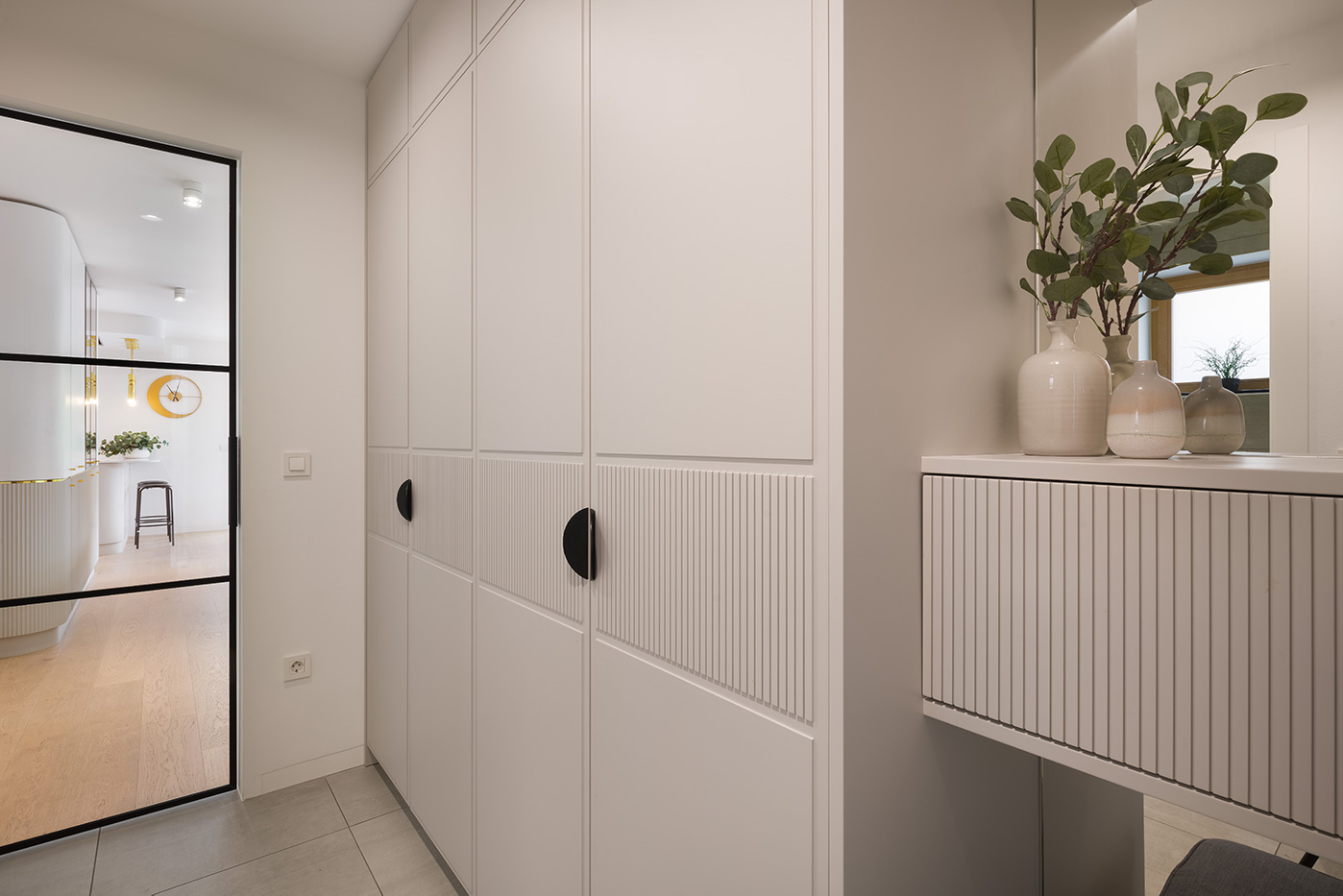
-
Save
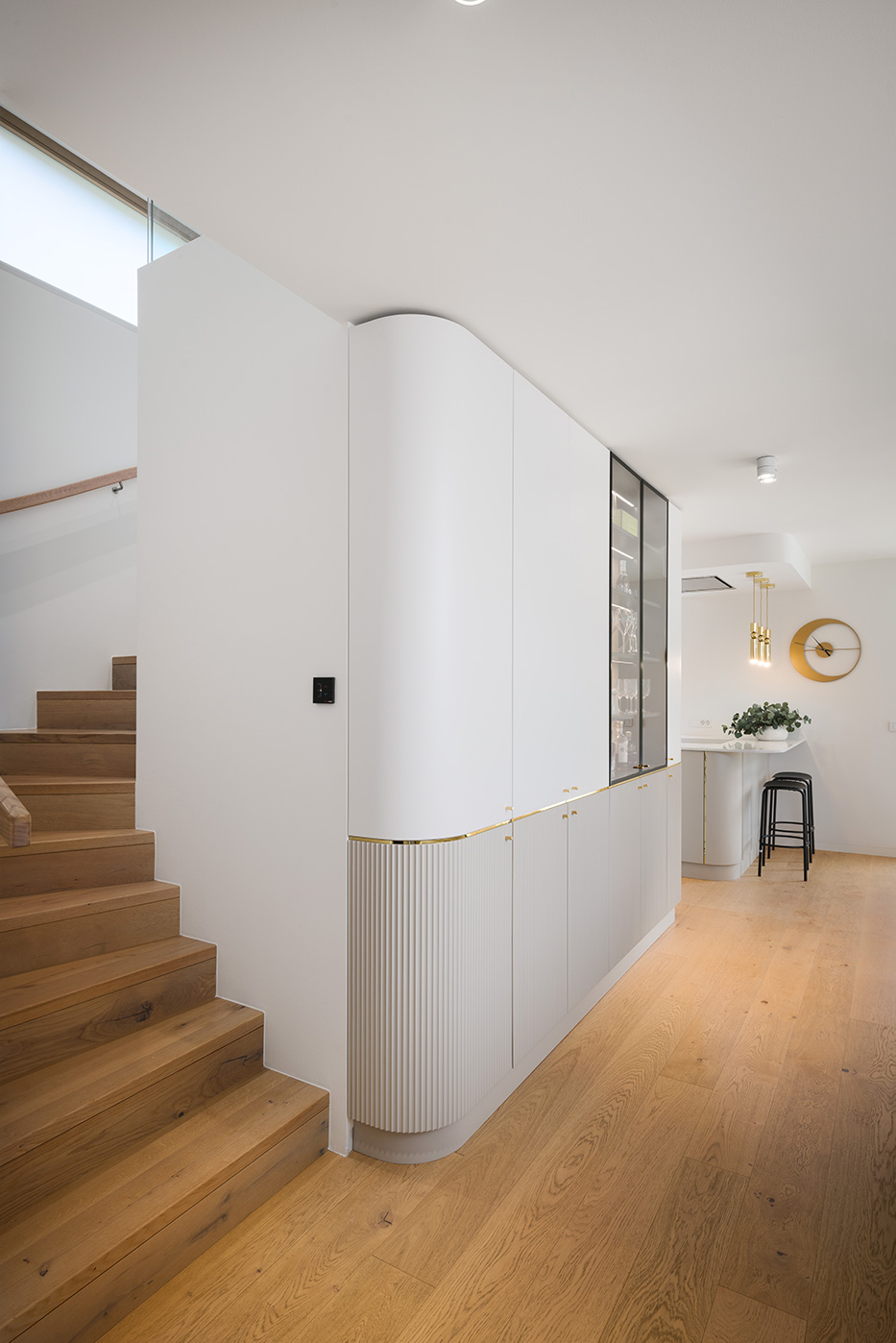
-
Save
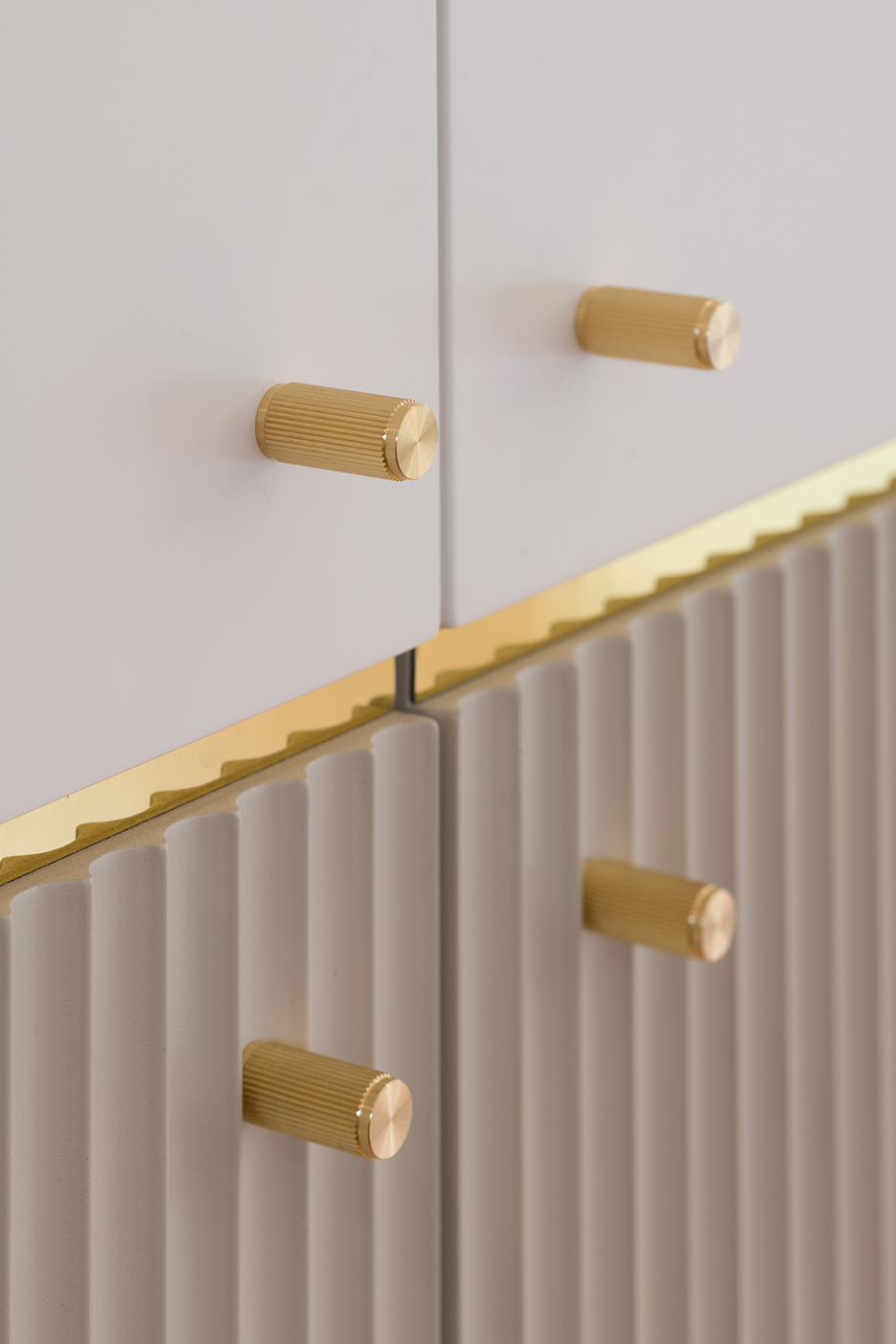
-
Save
LIVING SPACE
The house entrance is designed as a bright space with lots of storage space. Glass doors connect the entrance area with a spacious and comfortable living area of the house. During the day, natural light enters the interior through big glass surfaces, and in the evening the intimate atmosphere is being created with led strips and ambient lights. Carpets, decorative pillows, blankets and curtains soften the space and create a relaxed comfortable atmosphere and feel of a home.
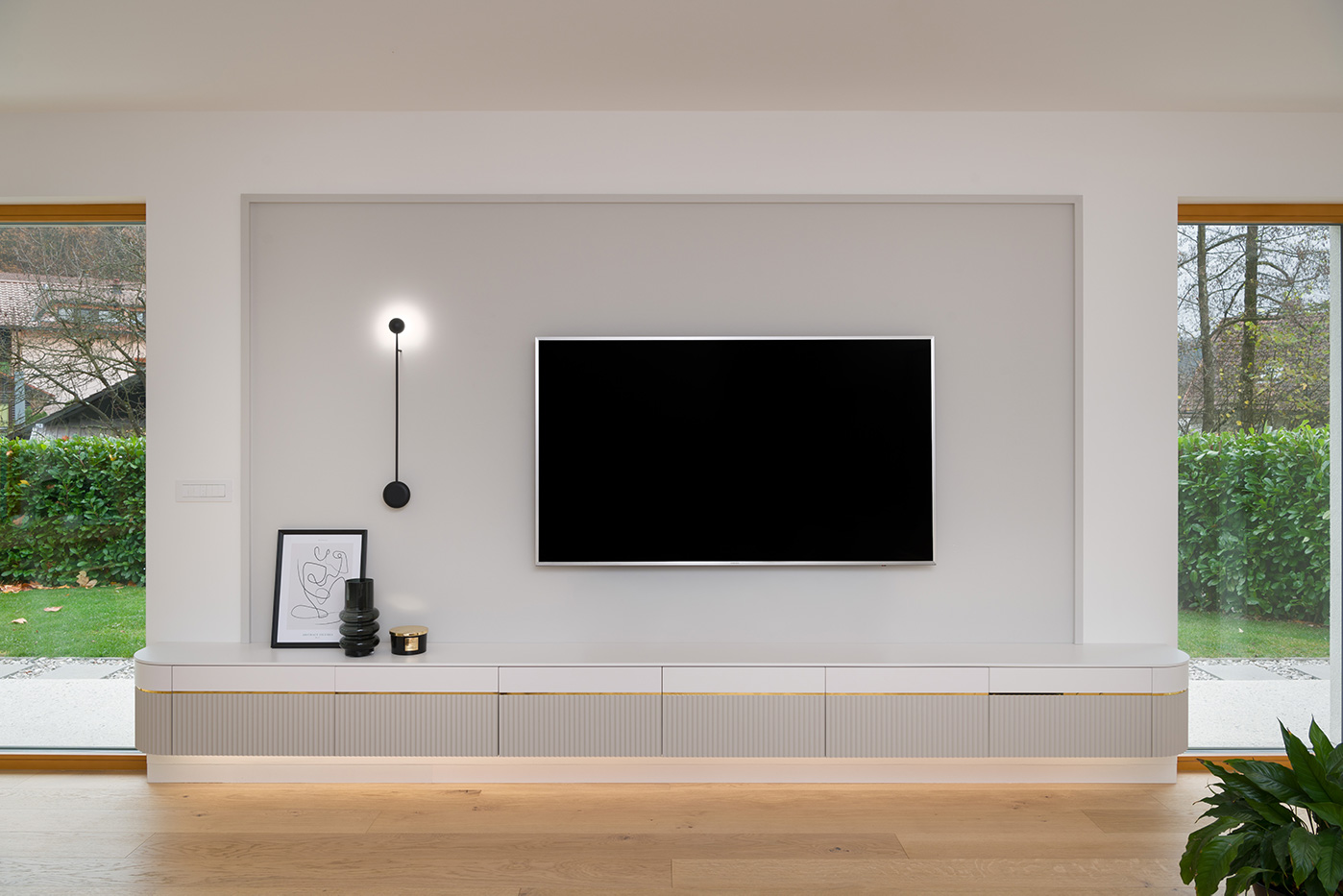
-
Save
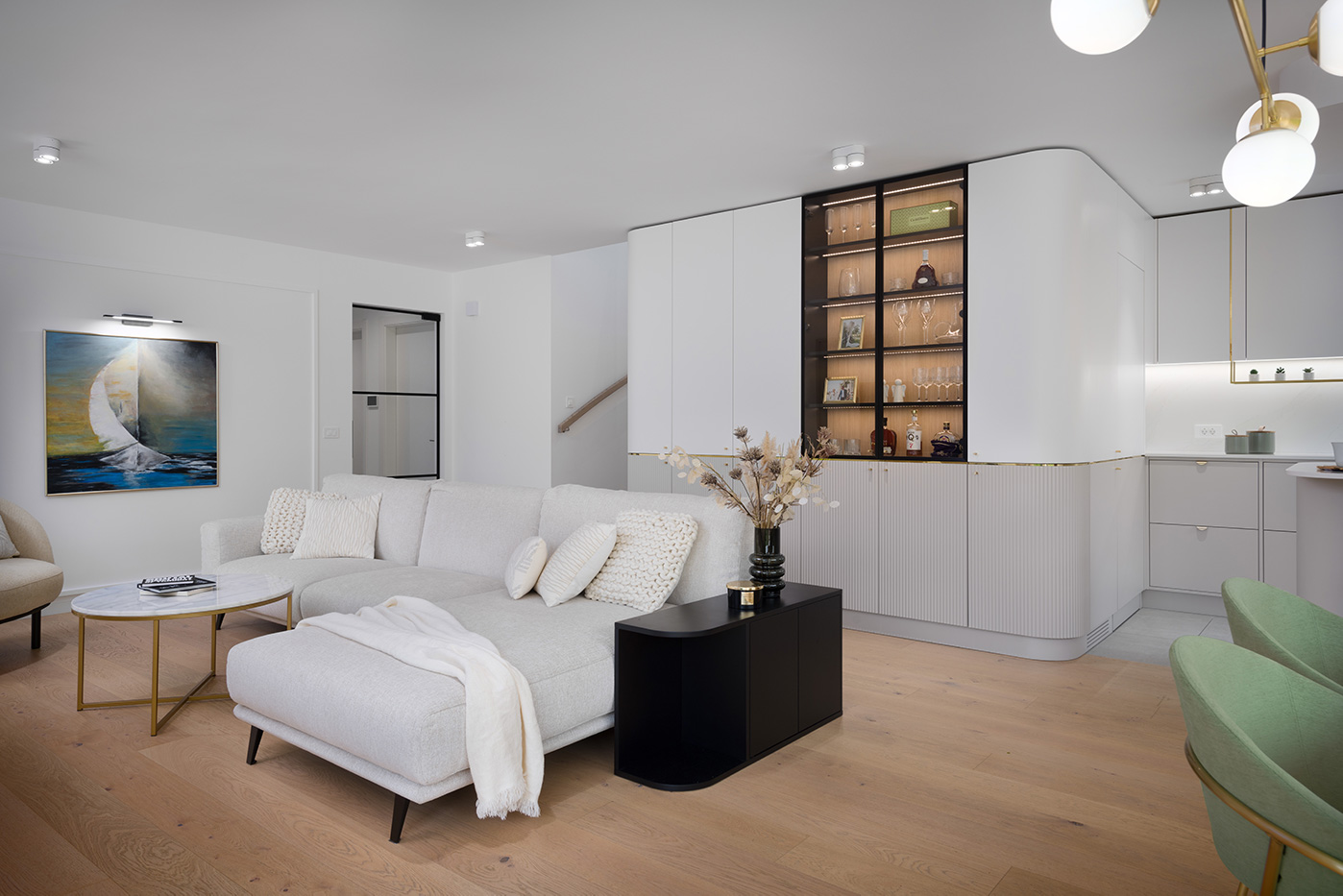
-
Save
The main guideline in interior design was to create a cosy and warm family home. Soft shapes, bright colour tones and black and gold details predominate. The floors are covered with wooden parquet, and the fronts of the cabinets are covered with grooved MDF panels. Golden horizontal and vertical lines connect the space into a perfect whole, and plants bring freshness and nature to the space.
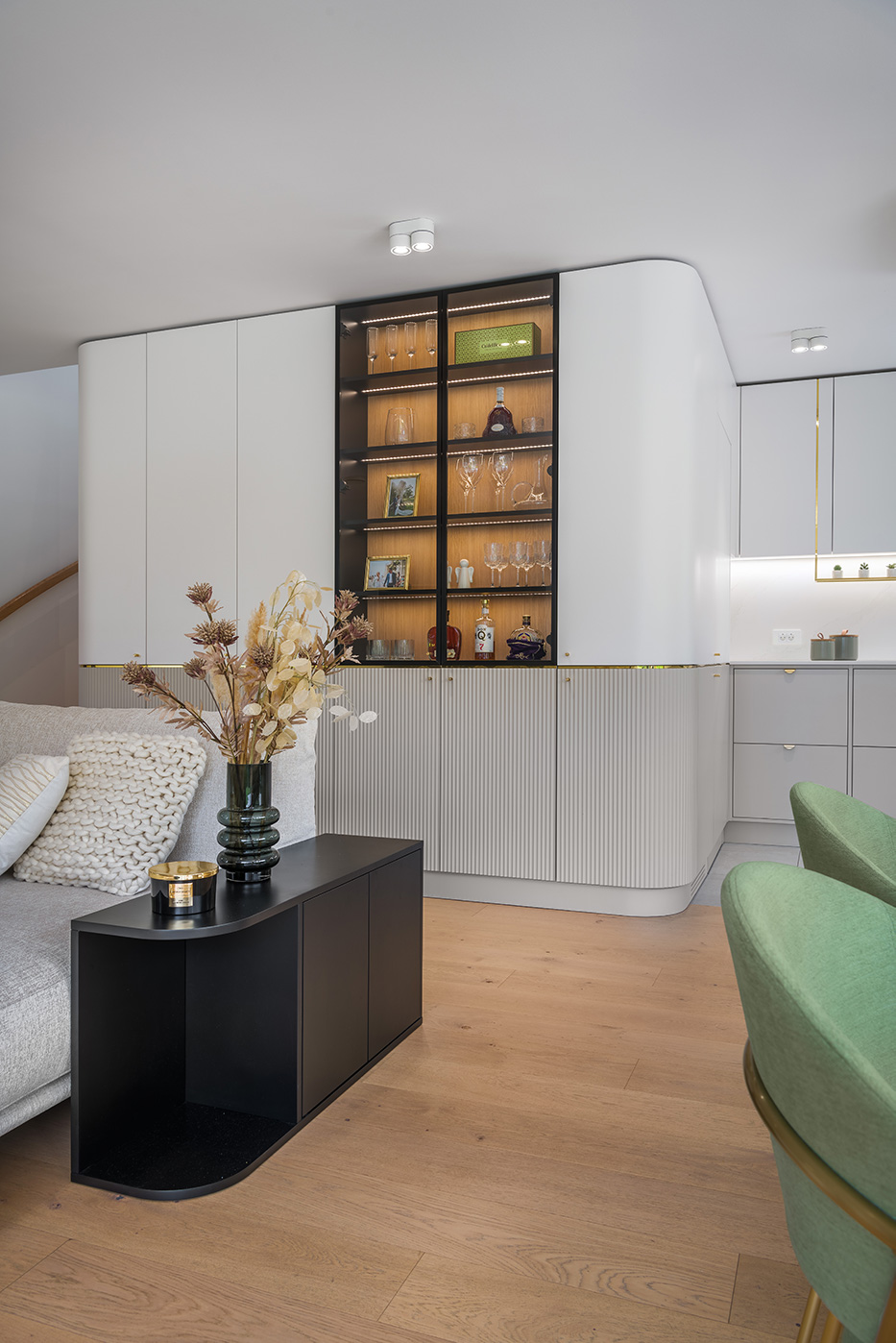
-
Save
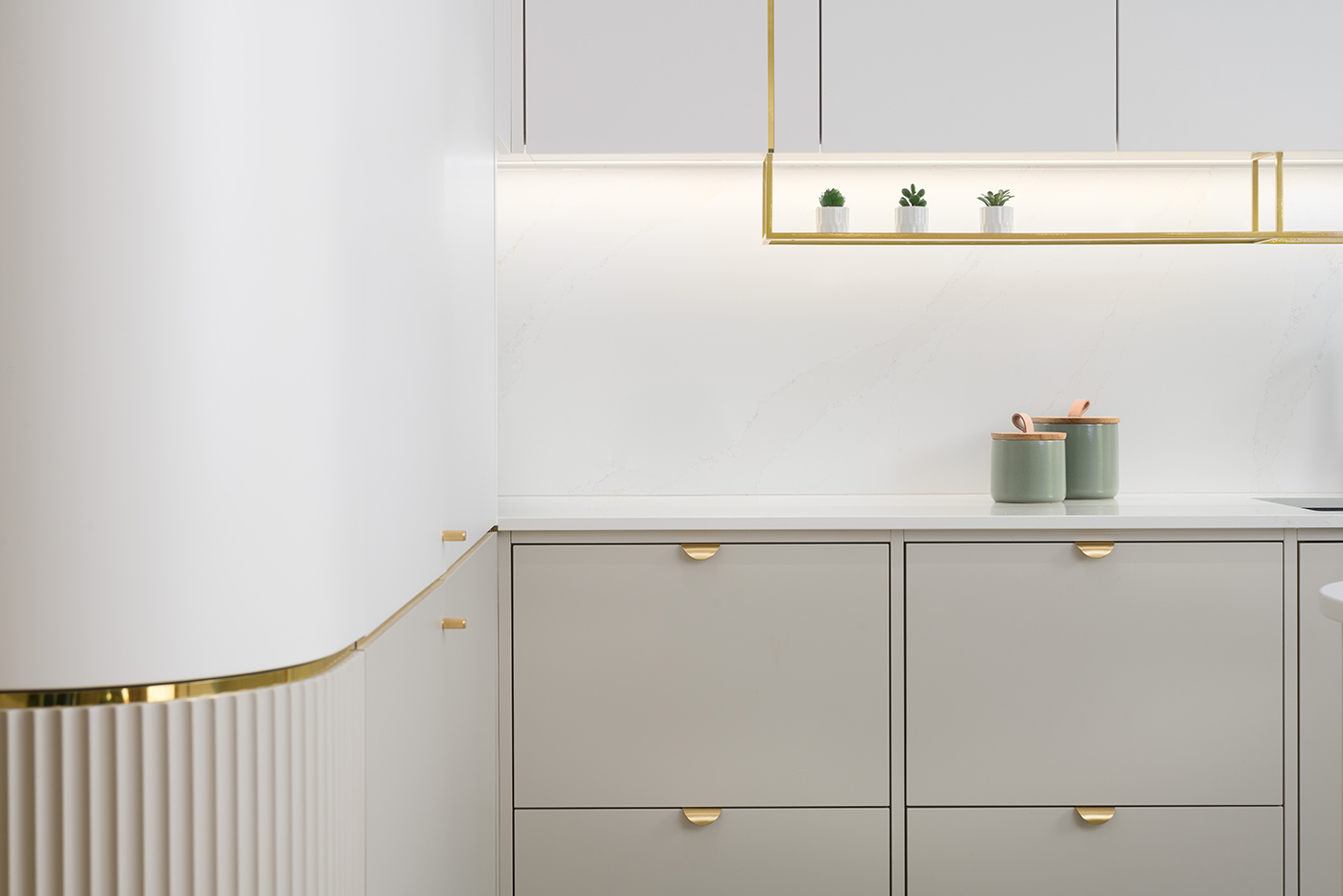
-
Save
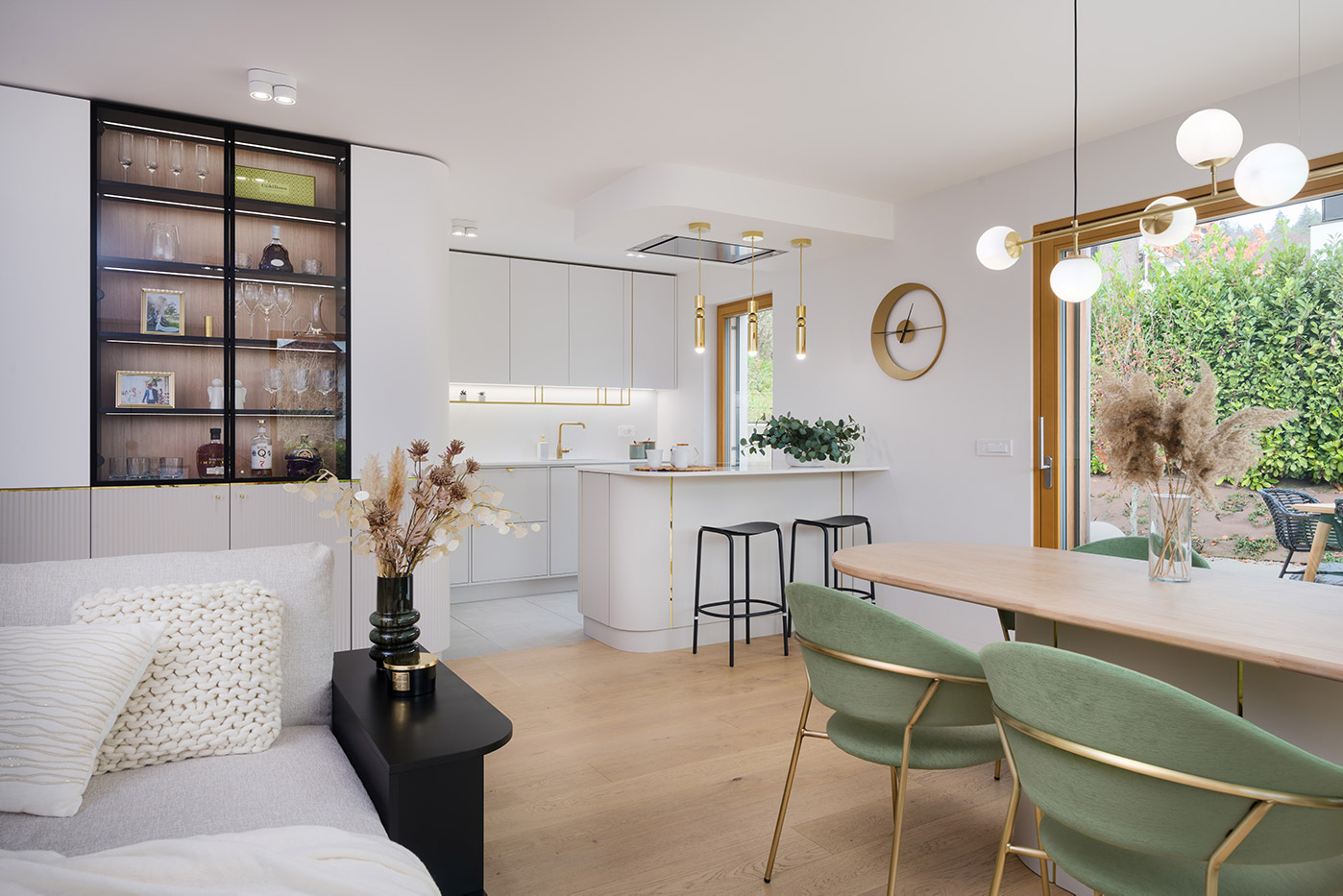
-
Save
KITCHEN AND DINING ROOM
The central space for hanging out with friends and preparing food is the kitchen with the bar island table and dining room. The interior designers skillfully hid the doors to the storage room behind the doors of the kitchen cabinet, and like that gained more space for small household appliances and a refrigerator. The interior of the kitchen is bright and the counter is made of technical stone in the appearance of Bianco Carrara marble. The cupboard and showcase continue into the living room, thus offering more storage space.
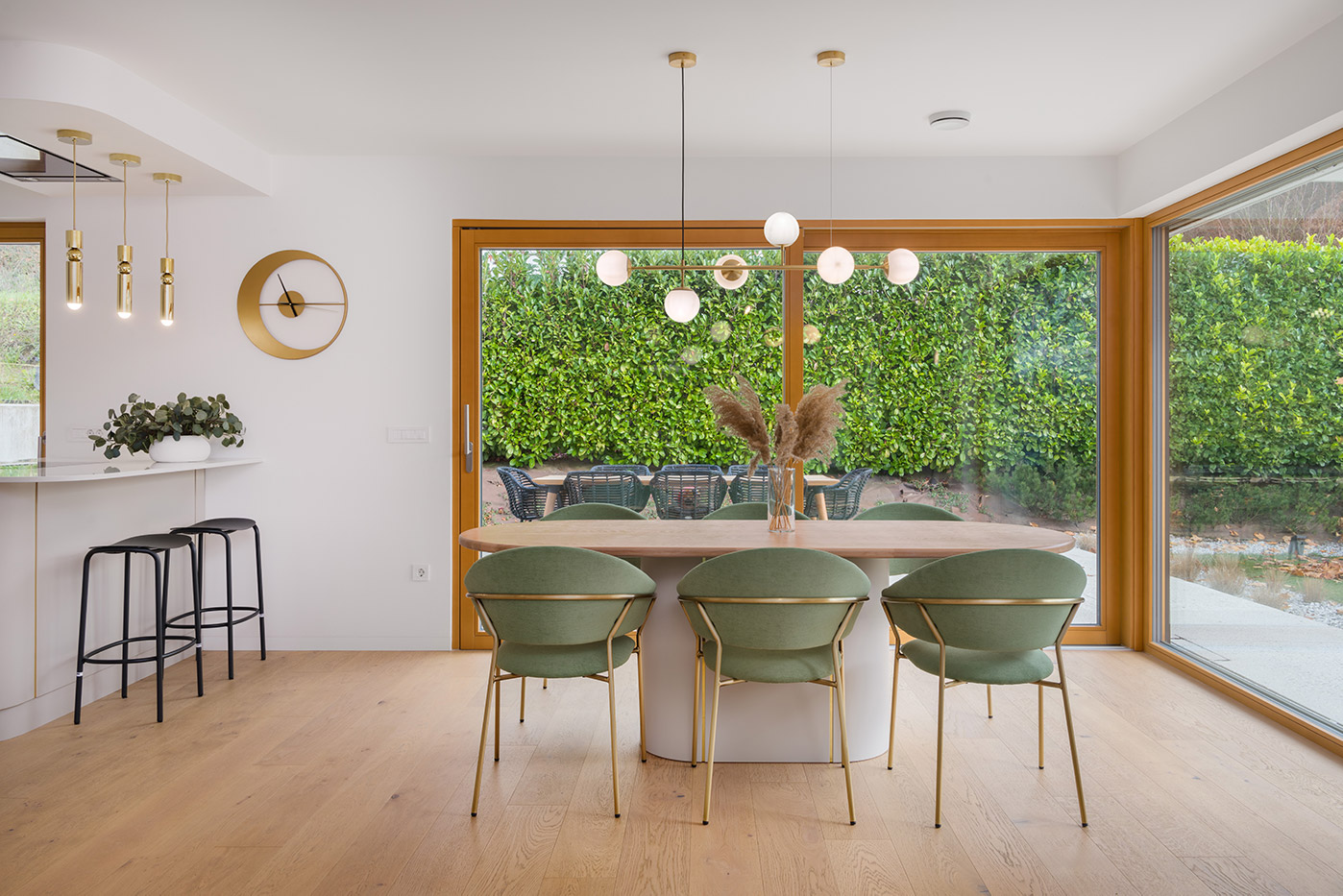
-
Save
The door from the living room leads to a smaller home office or guest room. It is separate from the rest of the space and thus offers privacy and peace. Upstairs there are bedrooms and a bathroom. The master bedroom and the dressing room have been refreshed by the interior designers from Prostornina by changing the fronts of the cupboards, a new bed with an upholstered back, new lights and wallpaper.
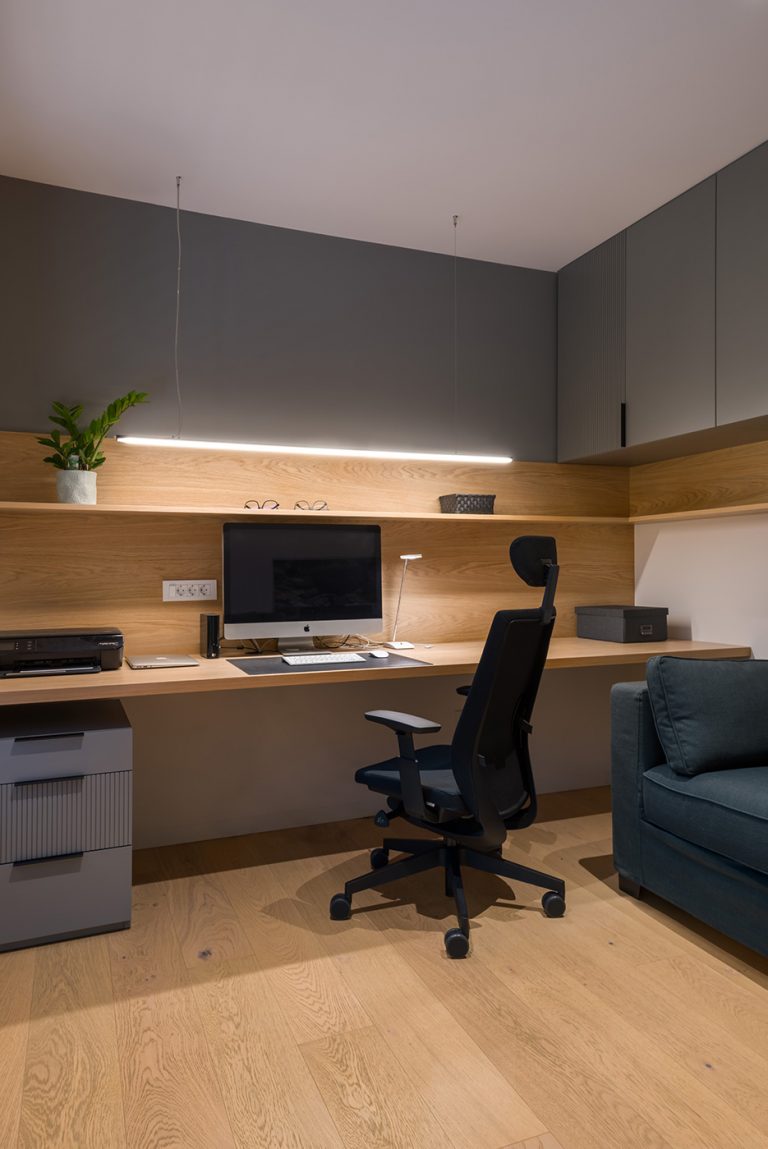
-
Save
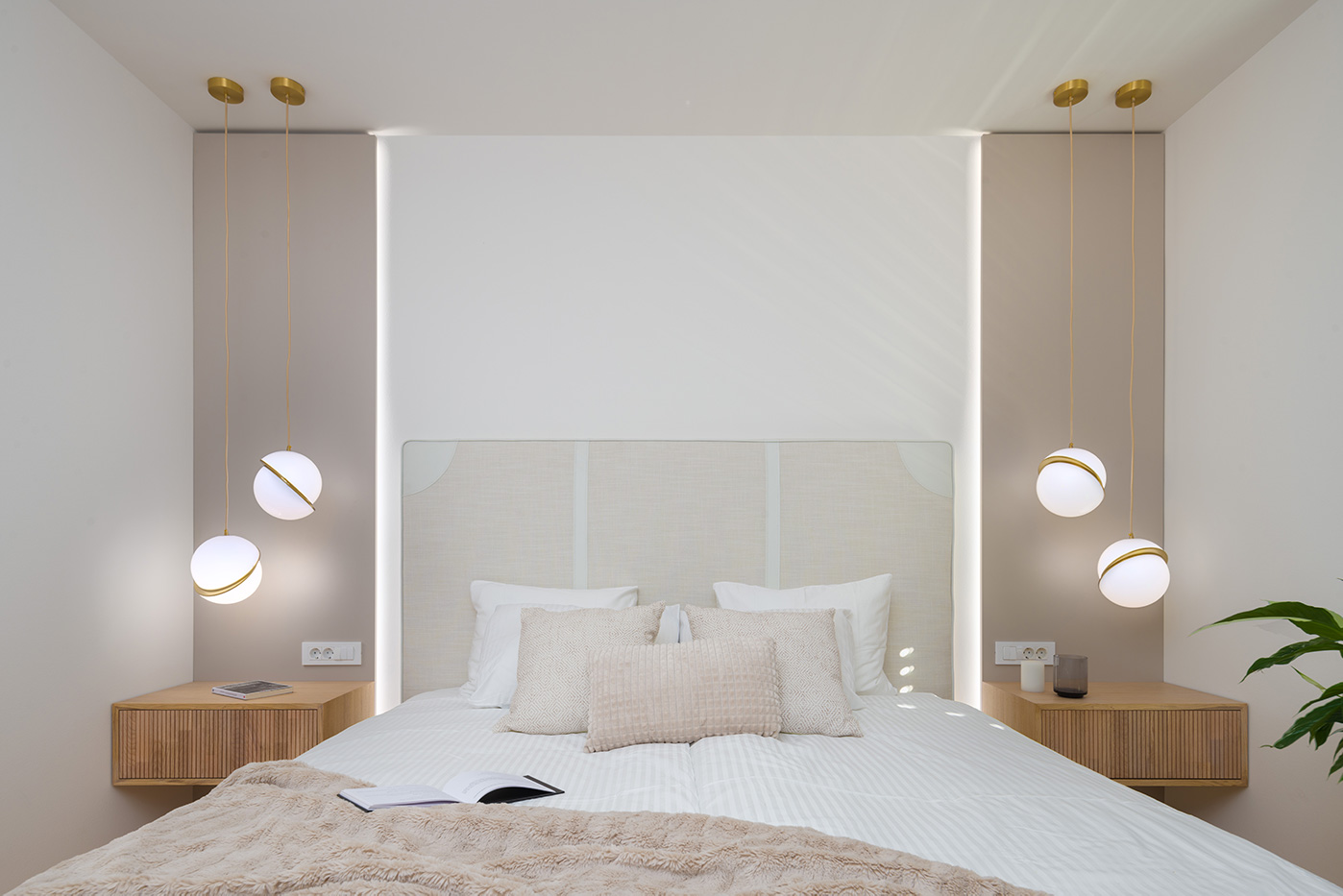
-
Save
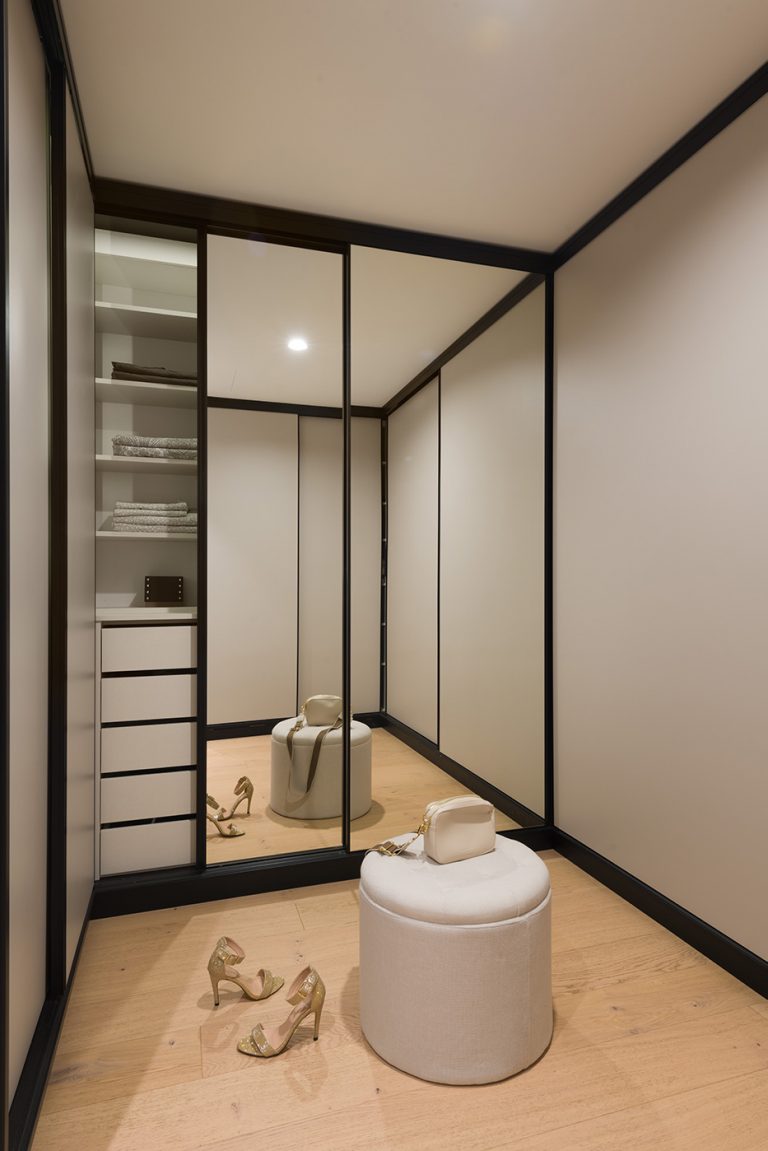
-
Save