Rural home in Prevalje
In the center of the town Prevalje, Prostornina interior architects planned a renovation project of a 150-year-old rural house. 290 square meters of the living surface was adapted to the contemporary lifestyle of a young family, where the respect towards the houses’s history and its architectural characteristics were taken into account.
The living area is organised according to the family’s way of living. When we enter the first floor a big dining area opens. The room’s main element is a built-in cabinet that is partly see-through and adds depth in combination with a herringbone dining table as the centre of the space. The characteristics of the space were kept through restored furniture that belong to the family.
Two-apartment house interior design
Object type: Private space
Client: Private client
Location: Prevalje, Slovenia
Surface area: 290 m2
3D visualisation: Miha Janež, DUAVIZ
Interior design: Nina Galič inter. arch., Ana Jerše univ. dipl. inž. arh., Živa Lutman MFA Design, Tjaša Gerdej dipl. diz.
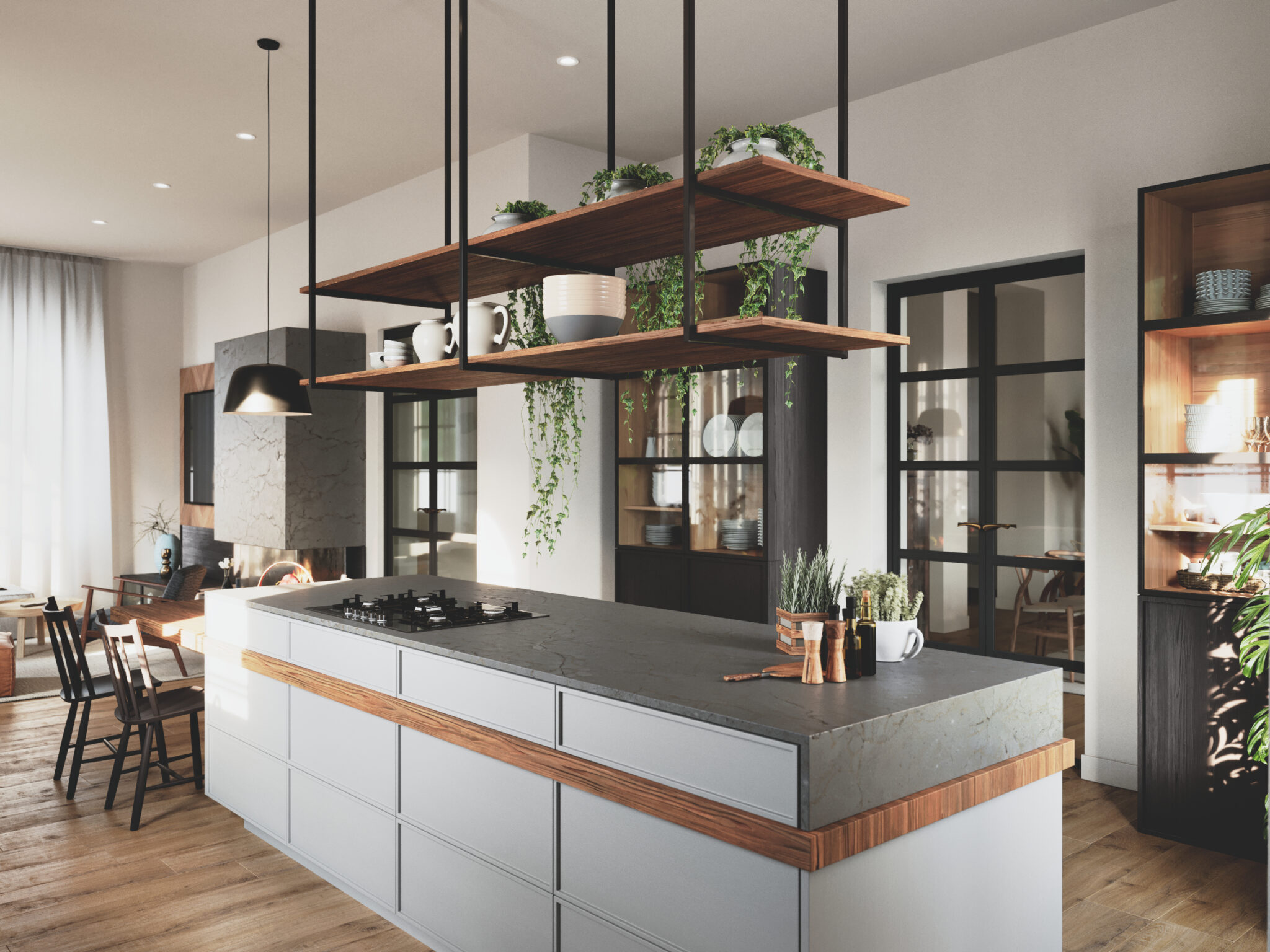
-
Save
The main guideline through the project was to merge cultural heritage with the contemporary way of living. The respect towards the house and its history was achieved through elements of furniture that bring the charm of the countryside combined with modern materials that enable comfortable living.
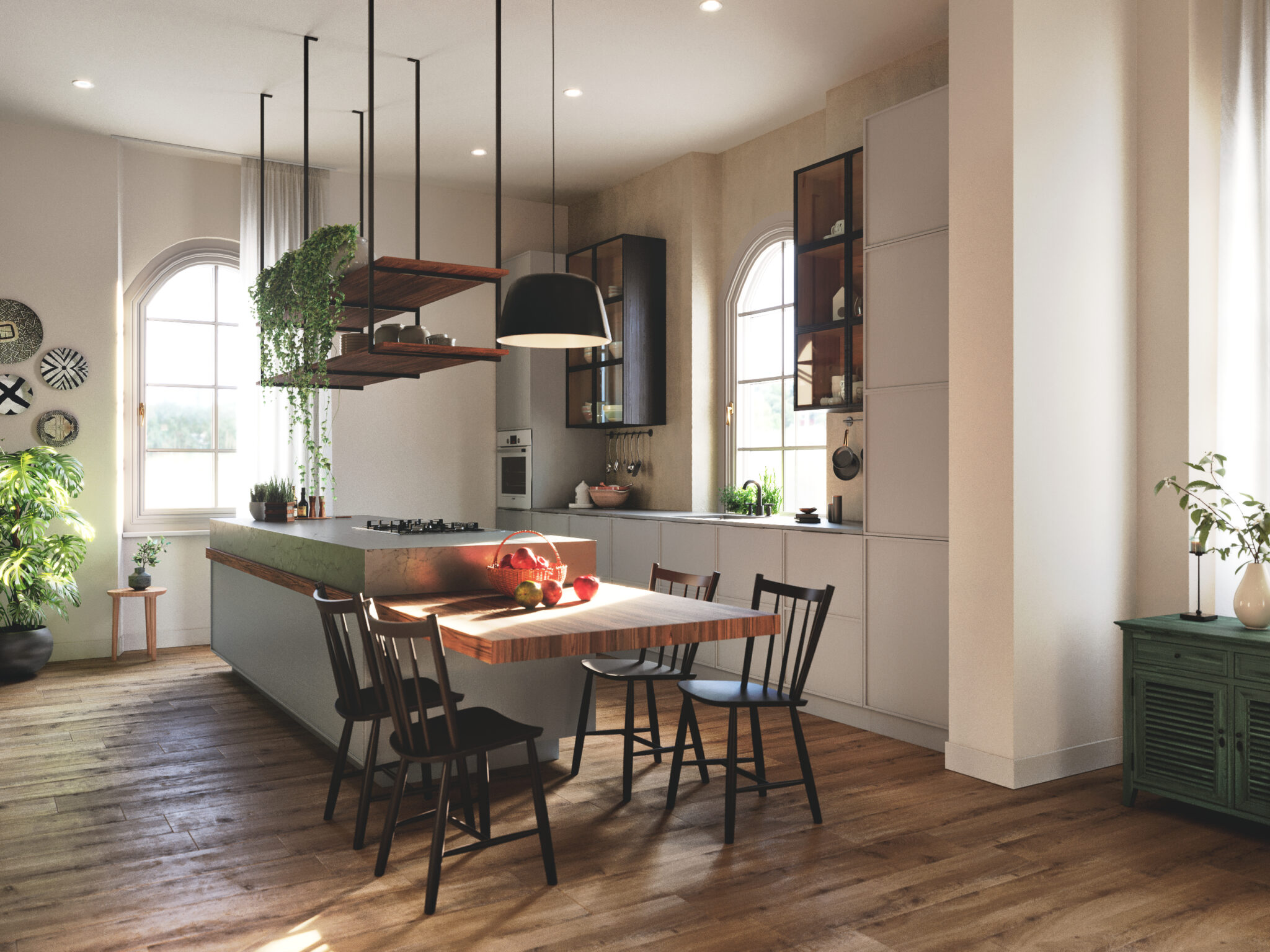
-
Save
The kitchen works as the heart of the house and connects the living and dining spaces. The main element is the kitchen island that continues into a dining table. Architects lifted the space’s value by adding black display cases. Materials used are stone, wood, and metal.
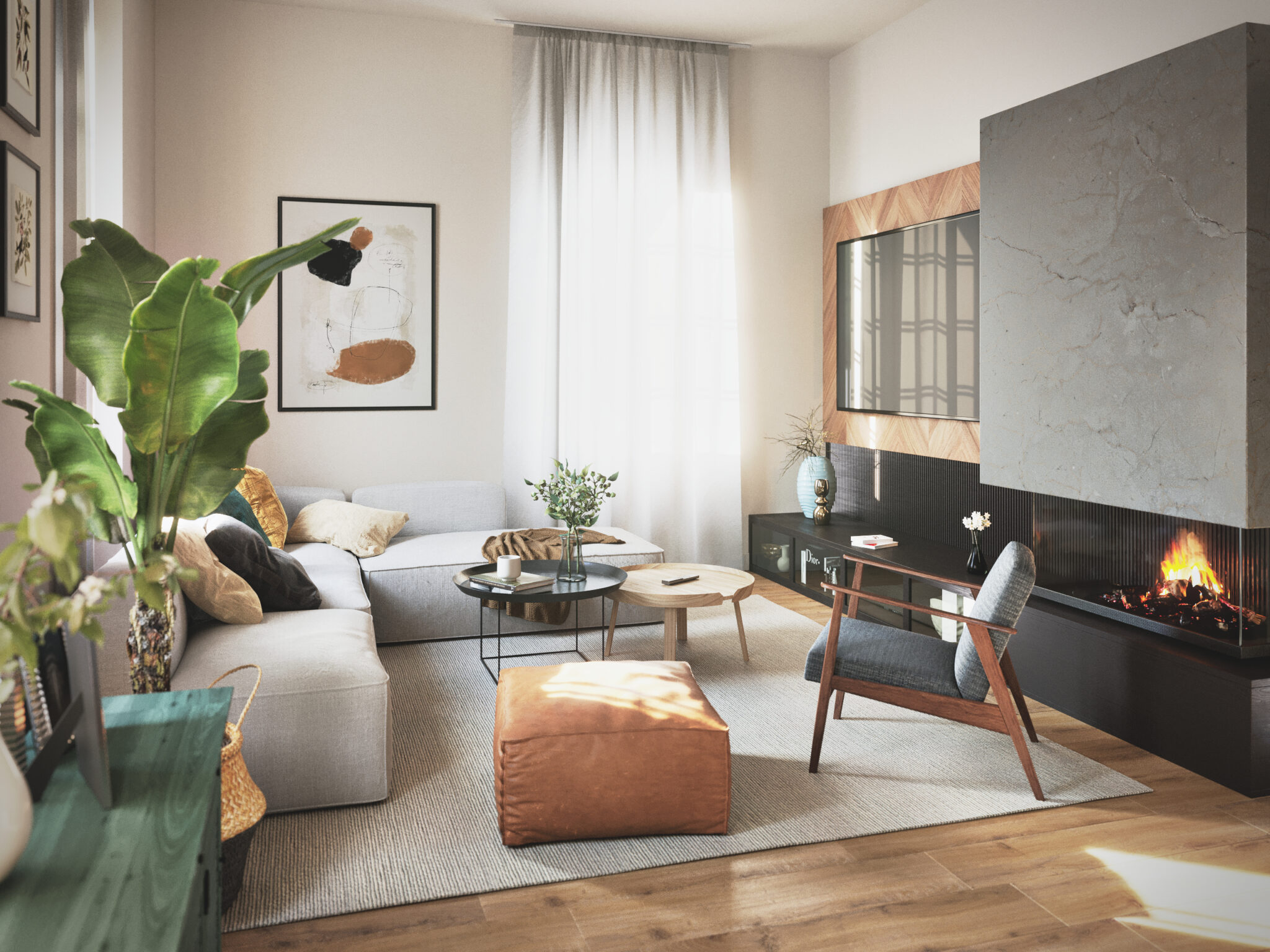
-
Save
The living room is placed in the northeast part of the house and is closely connected to the kitchen area. A centrally placed fireplace brings warmth evenly throughout the space. Prostornina architects added softness with textile elements such as curtains, rugs, and decorative pillows.
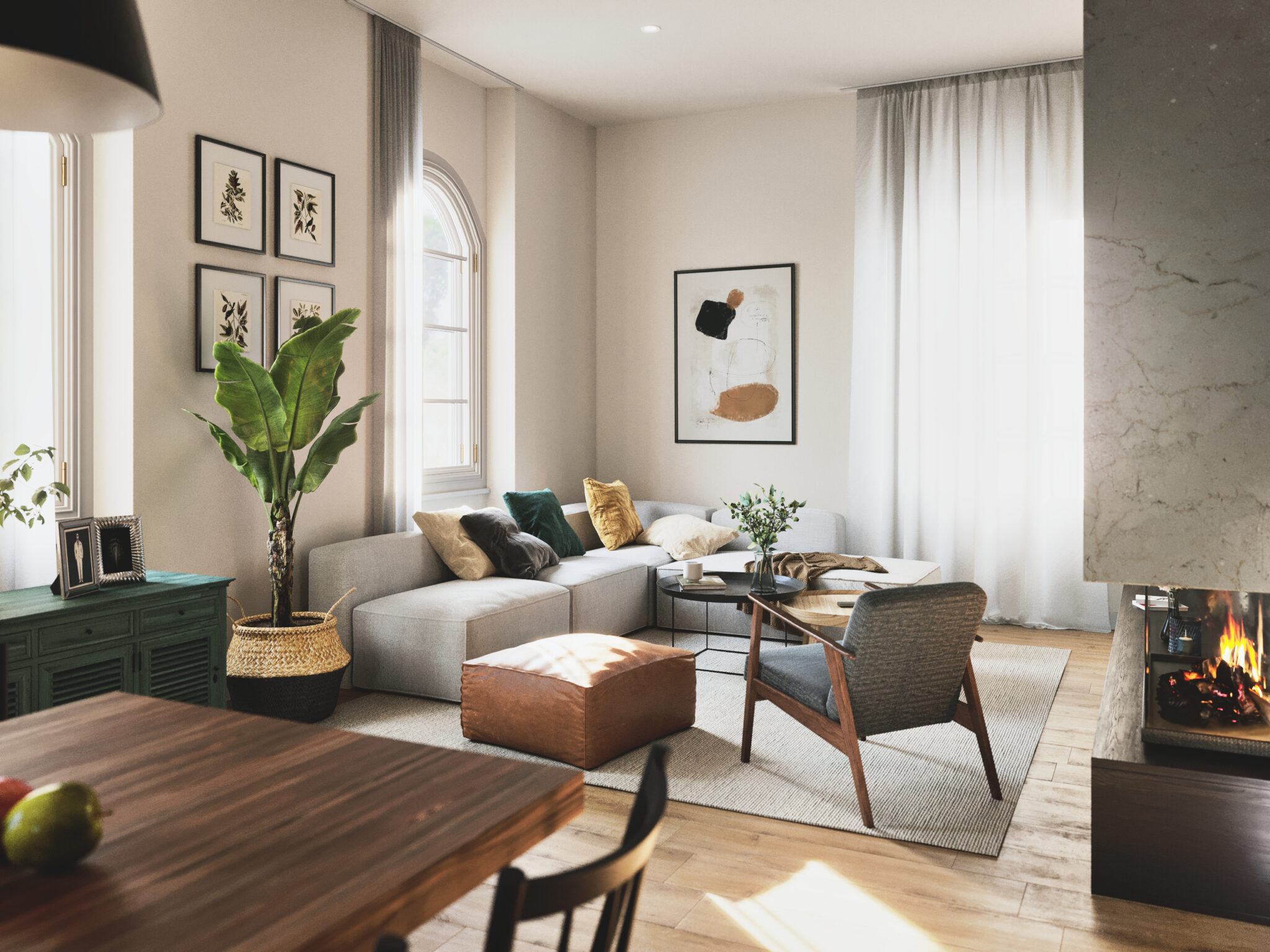
-
Save
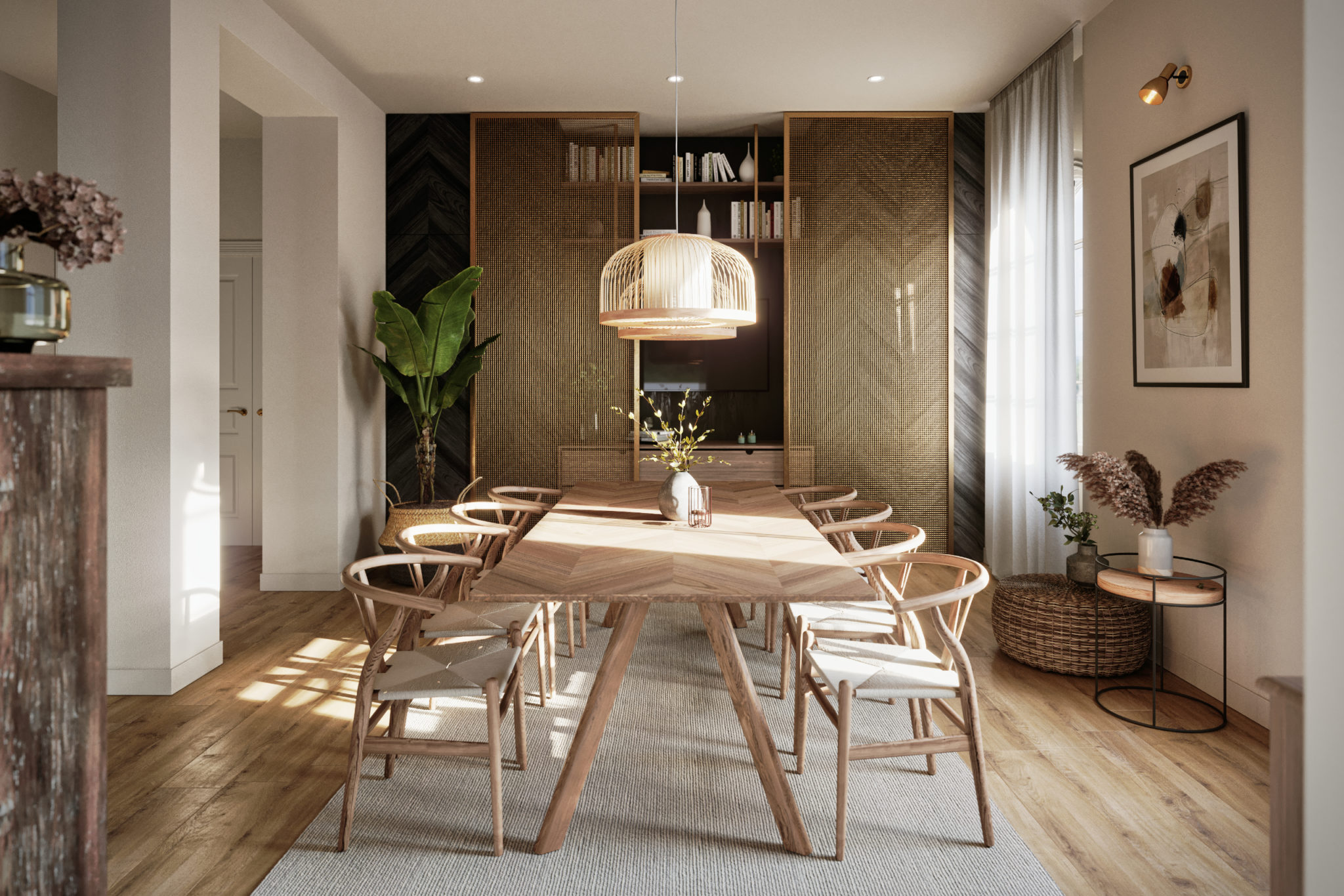
-
Save
The bedroom suite is divided into 3 parts, a walk-in closet, bedroom, and bathroom. It is placed on the opposite side of the living area, which brings the parents intimacy. High ceiling space is softened by the use of textiles for the bed’s headboard and added wallpaper above it. Combining this with smoked mirrors created a more modern vibe.
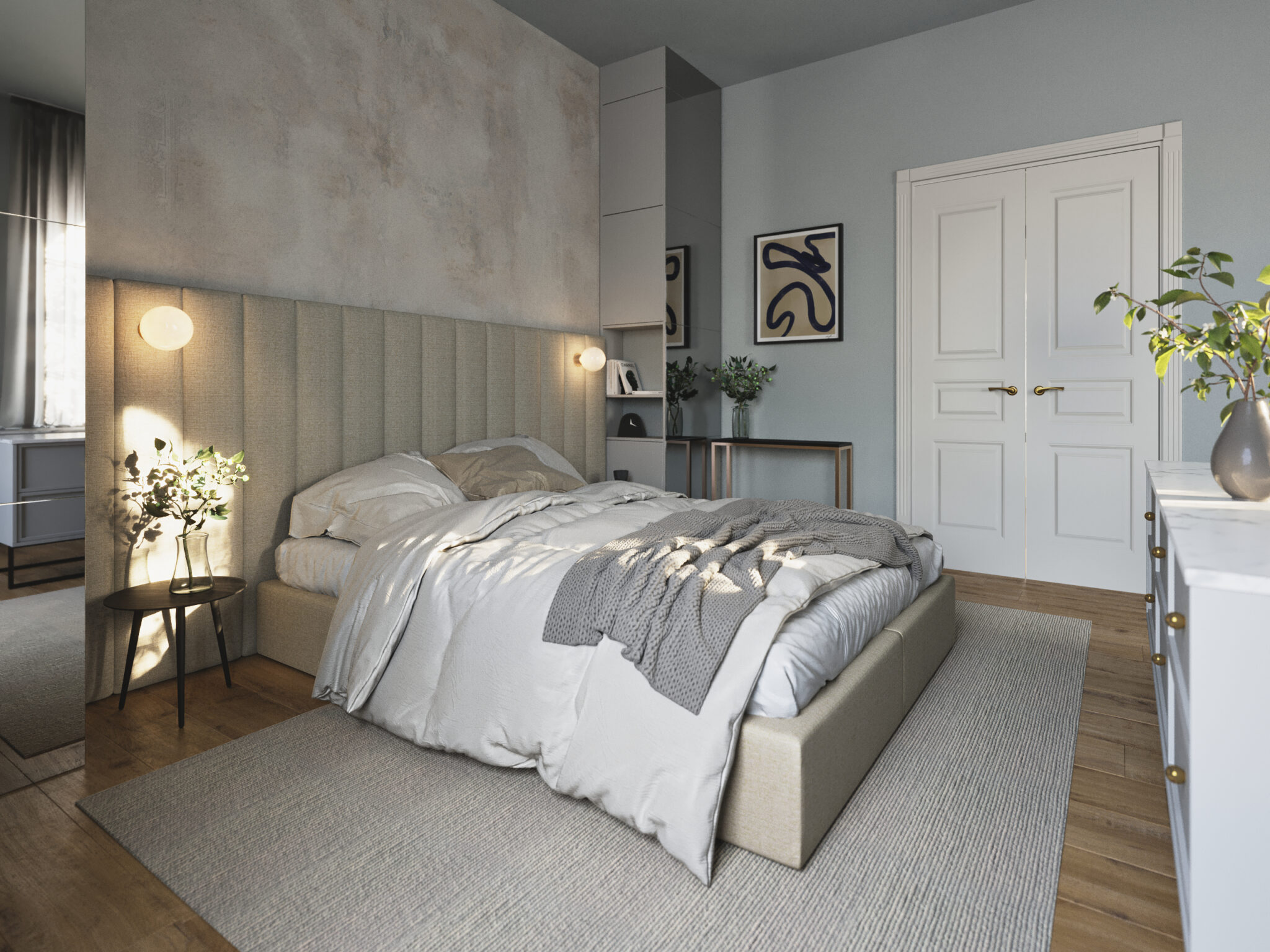
-
Save
Bathroom’s dynamics were created by using small-scaled ceramics and micro-topping wall handling. Similar to other rooms this one is a combination of styles.
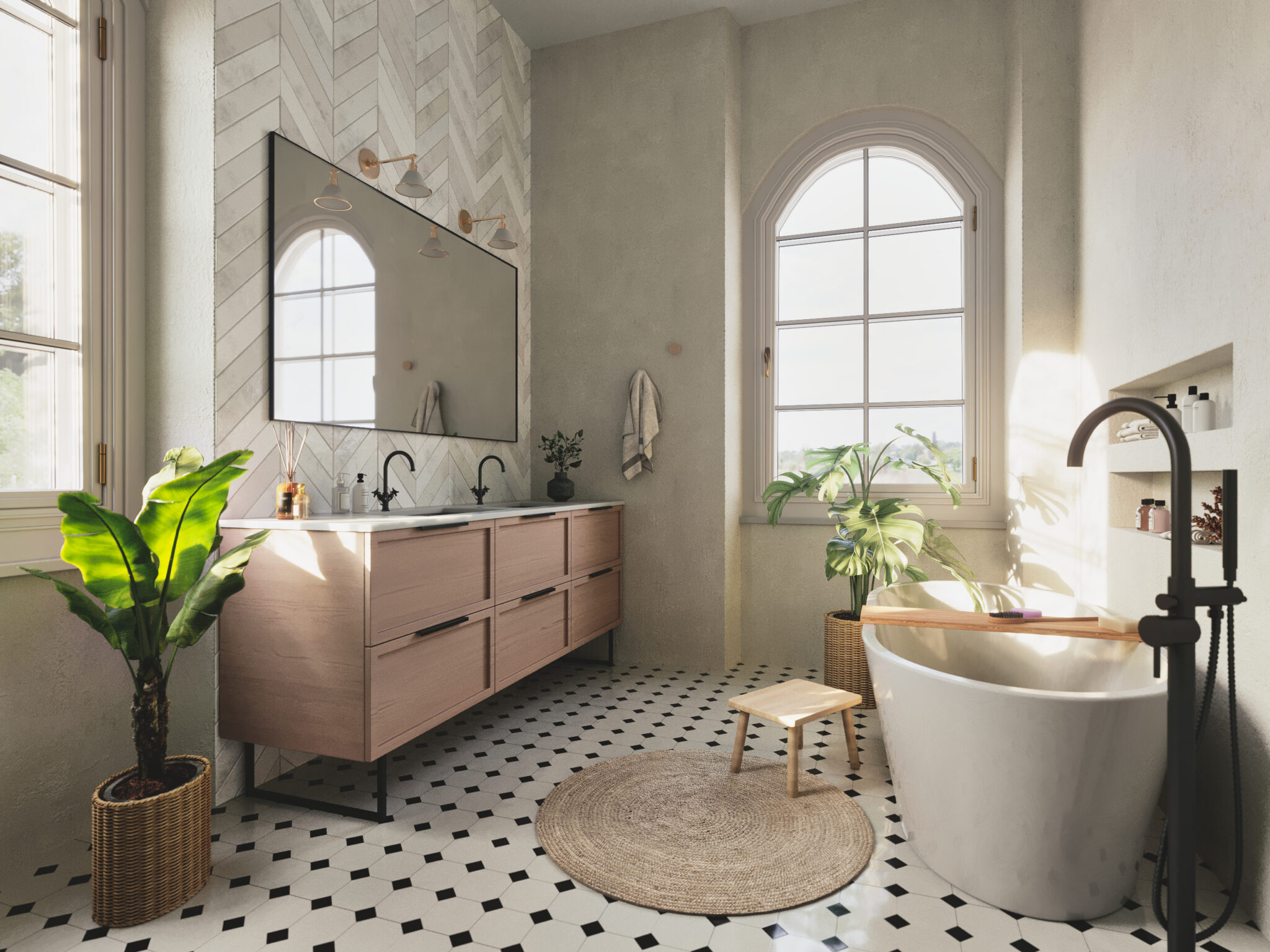
-
Save
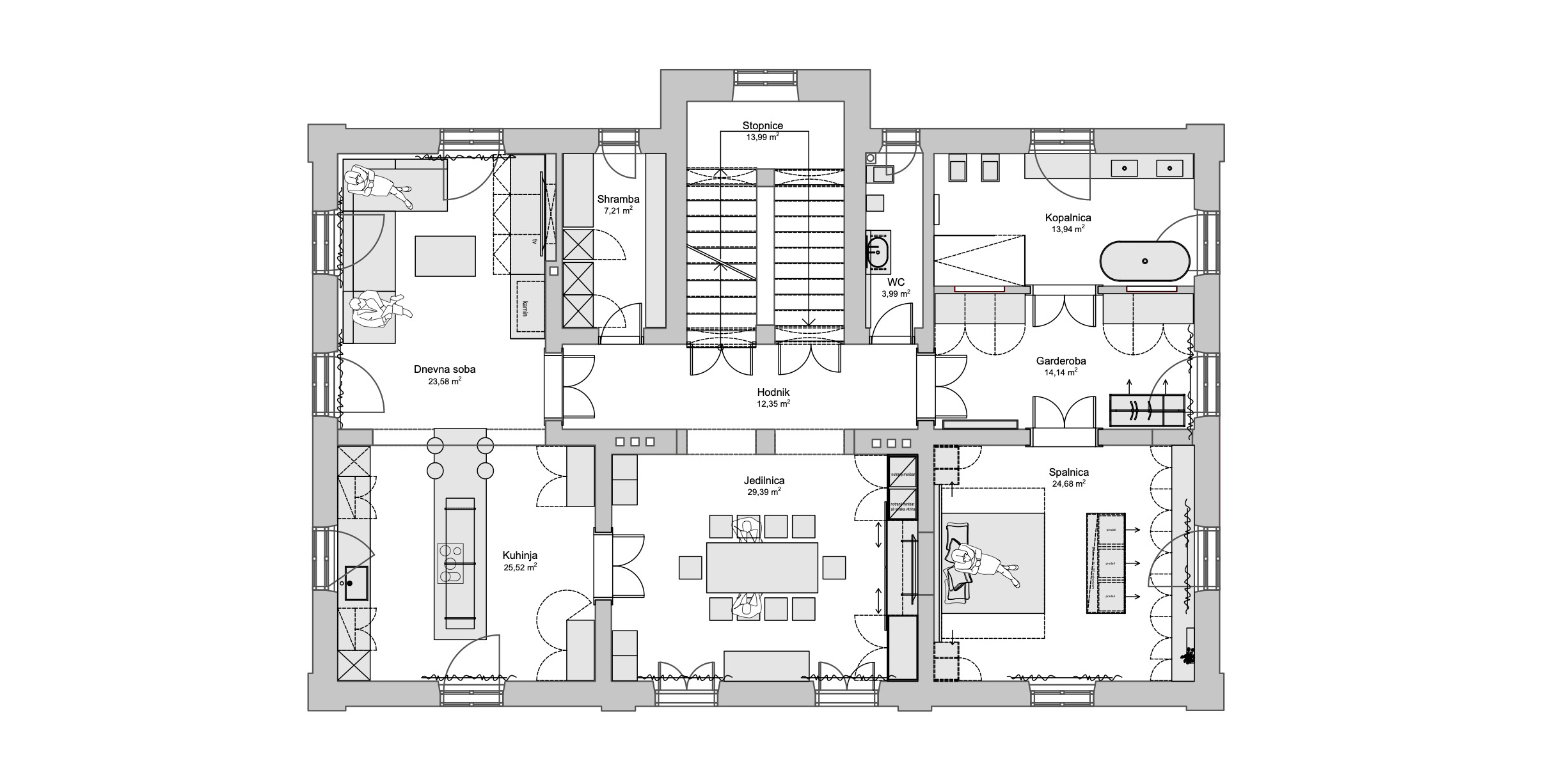
-
Save