Bella
Bella is the result of collaboration between talented teams and visionary clients, who together brought this project to life.
The architecture of the house is designed as a premium single-family residence with a grand entrance located on the first floor, connected directly to the parking area on the same level. The entrance and living areas are united in an open, double-height space crowned by a gallery featuring a large chandelier above a round dining table. The gallery also includes workstations for the clients and a cozy resting nook in the form of a hanging round basket chair.
Interior architecture of the house
Building type: House
Client: Private client
Location: Central Slovenia
Year: 2023
Surface area: 142 m2
Project authors: Nina Mei Gaiman inter. arch., Ana
Jerše univ. dipl. inž. arh., Barbara Vrezovnik
Architecture: Helena Mikuš
Photography: Aljoša Videtič for Rihter
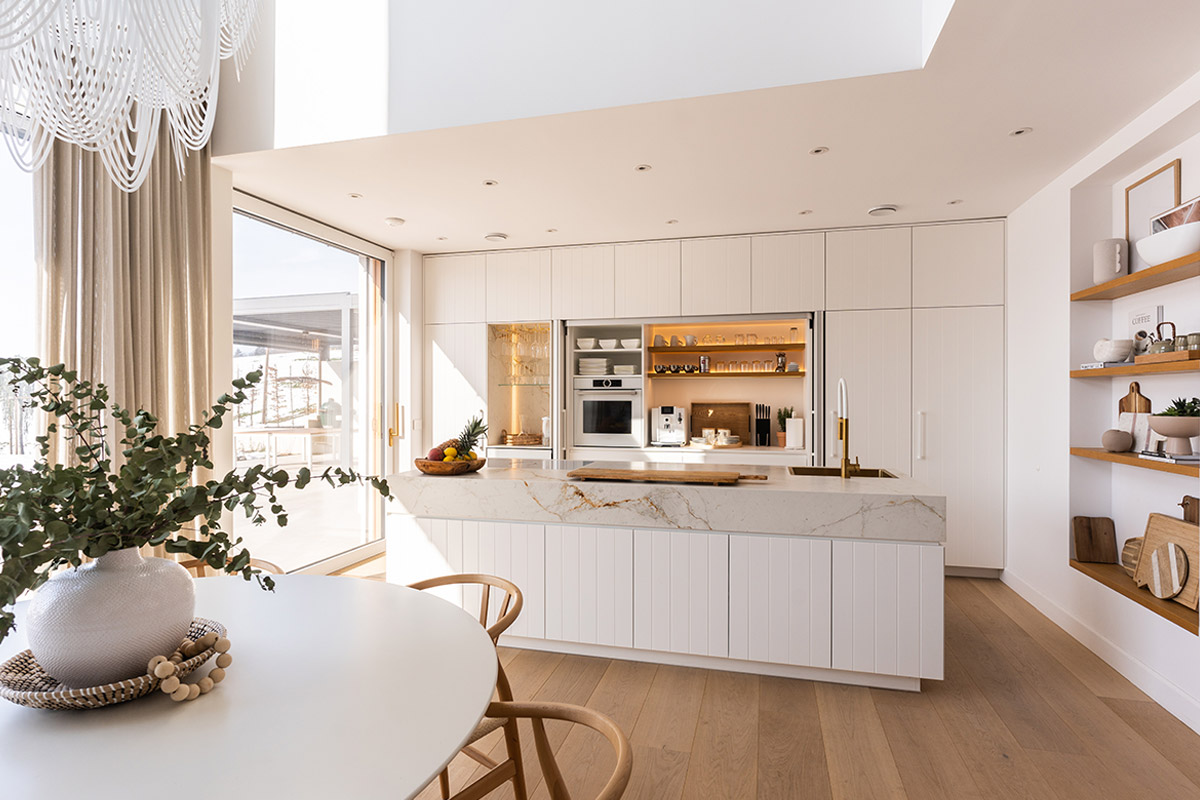
-
Save
The style concept was inspired by the clients’ lifestyle—they are avid travelers who love discovering contemporary coastal elegance in exclusive tourist destinations and prestigious hotels. They wished to infuse their new home with the same feelings and experiences from their travels.
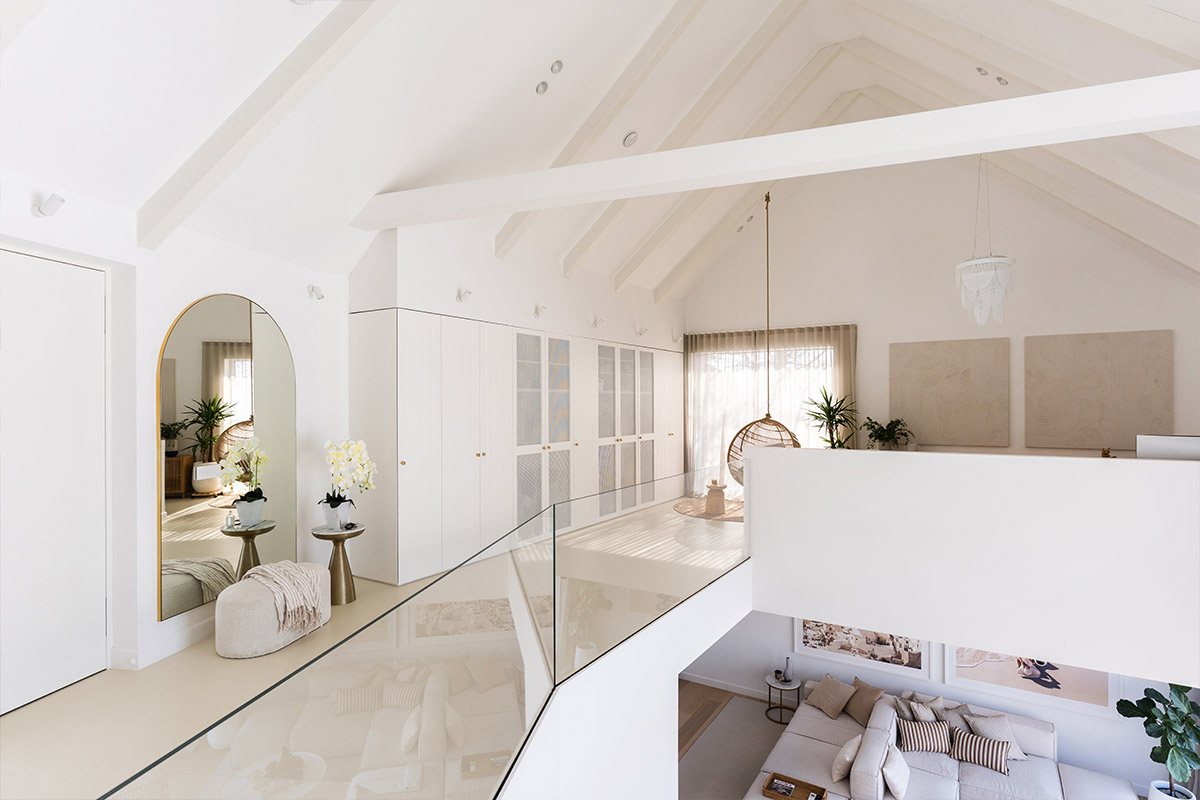
-
Save
The upper floor boasts light epoxy flooring and exposed roof structure combined with pale wood and warm, neutral tones, evoking delicate coastal hues and creating a welcoming ambiance. This level also features the master suite with a walk-in wardrobe, a vanity area, and a glazed bathroom softened by draped curtains. The suite is highlighted by a freestanding bathtub, complemented by wooden furniture, a soft upholstered bed, greenery, and gold accents, creating a cozy and inviting atmosphere.
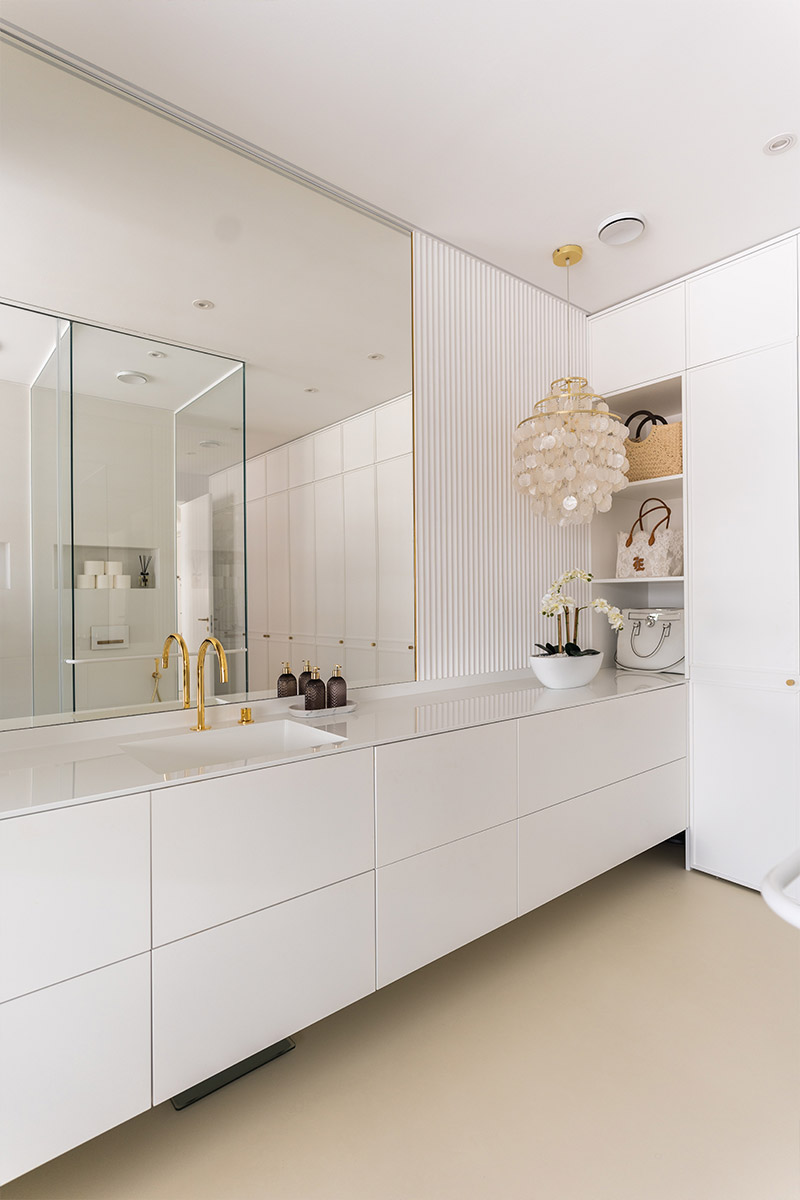
-
Save
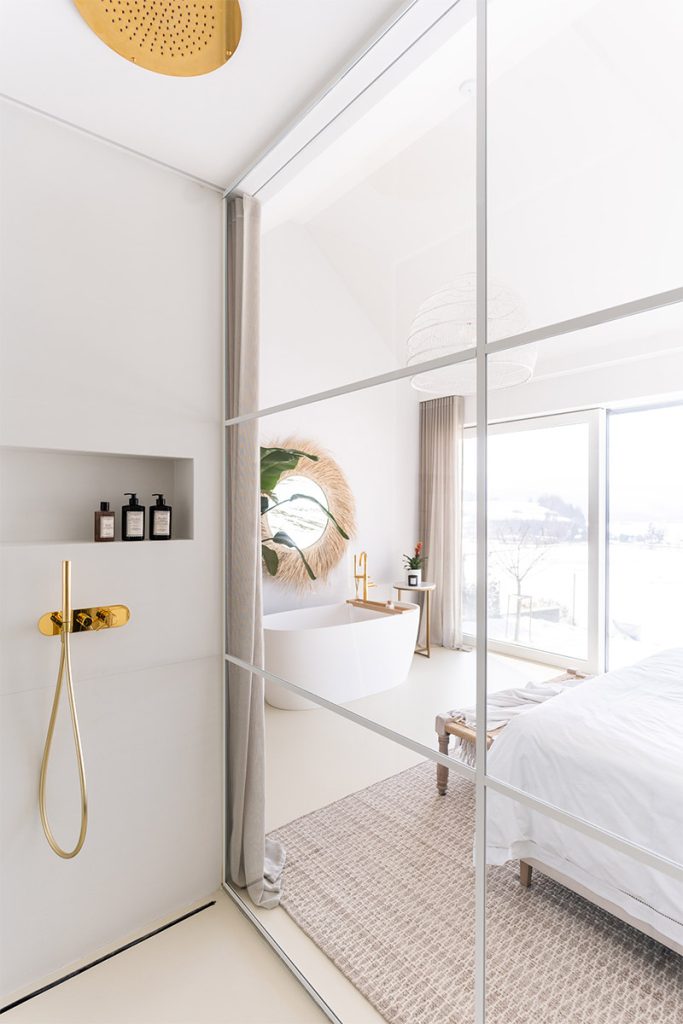
-
Save
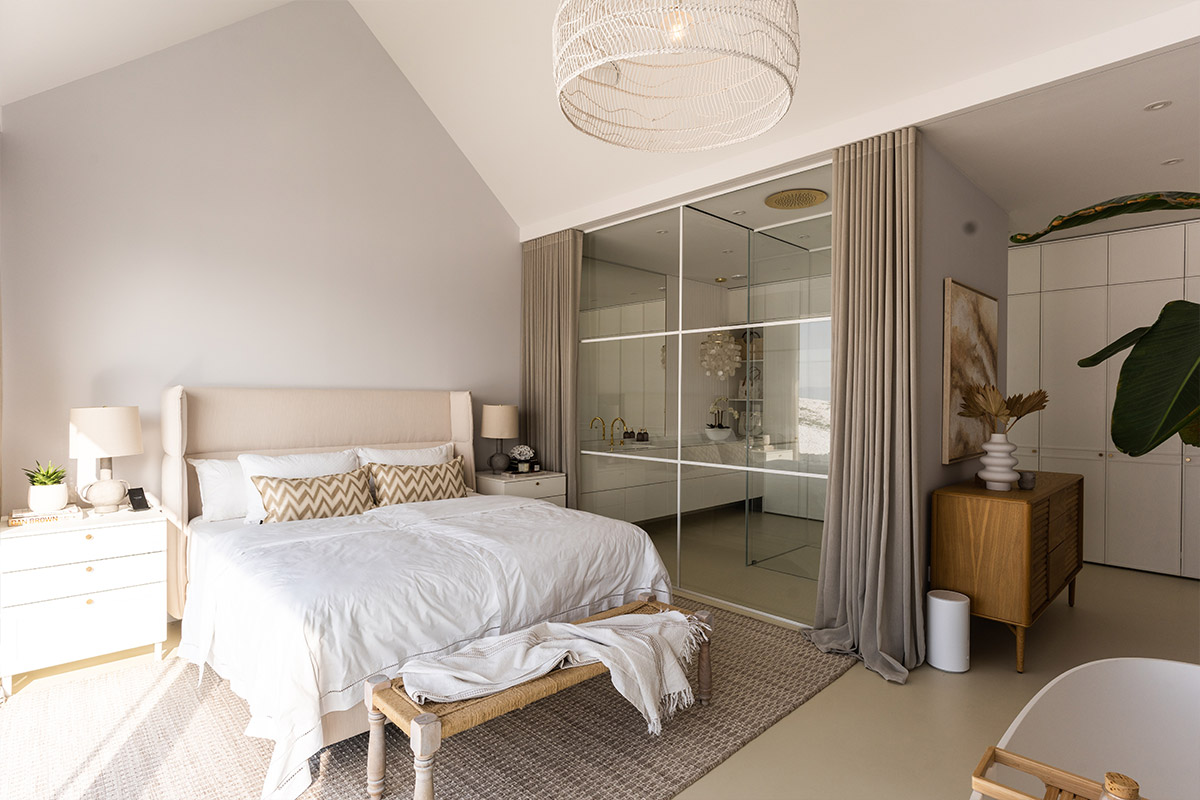
-
Save
The ground floor living area is framed by expansive floor-to-ceiling windows that stretch across the double-height walls. These glass surfaces are softened by parquet flooring, delicate two-story curtains, and the grand yet graceful SLAMP Ceremony chandelier. Beneath the chandelier is a large white round dining table surrounded by iconic Wishbone Chairs (CH24 Chairs or Y Chairs), designed by Hans Wegner in 1949 for Carl Hansen & Søn.
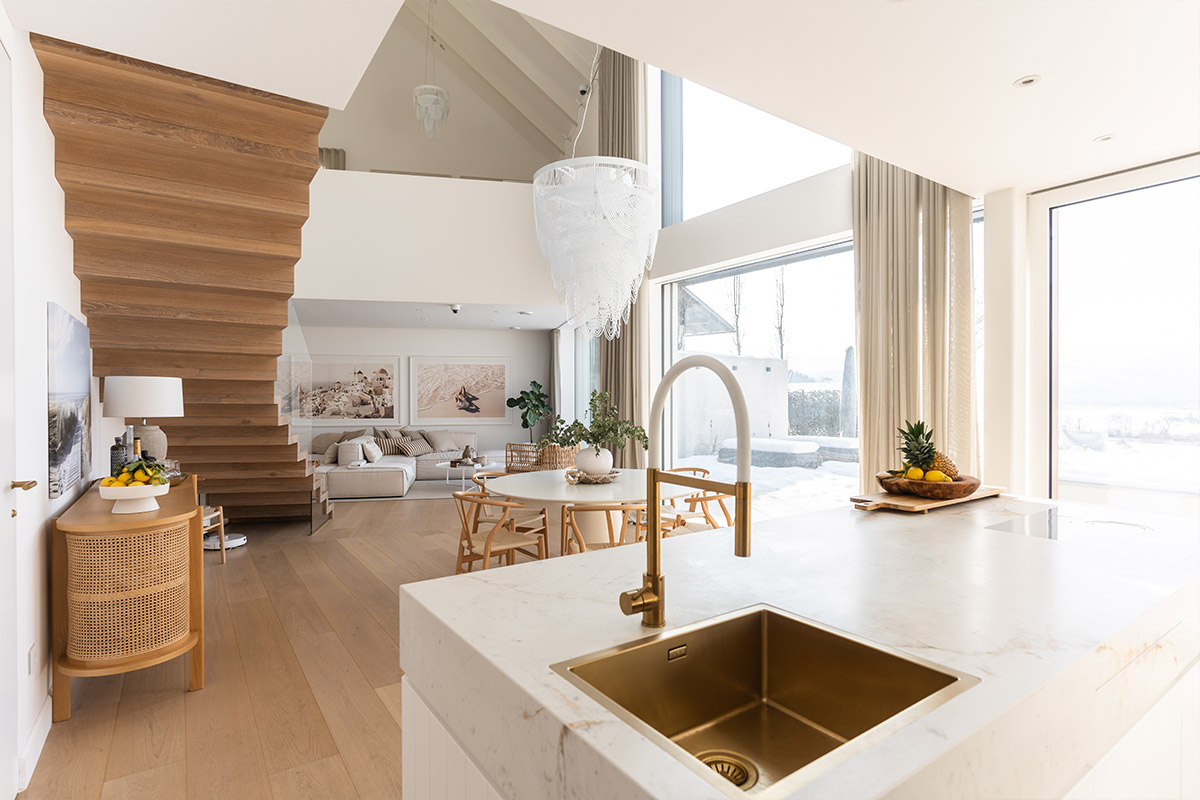
-
Save
Beneath the gallery lies the living room, featuring a custom-made double-sided KAUCH sofa upholstered in light fabric, adorned with decorative cushions inspired by coastal patterns. One side faces the TV and bioethanol fireplace, while the other opens to the outdoor terrace with a pool and a unique view of meadows and Mount Krim.
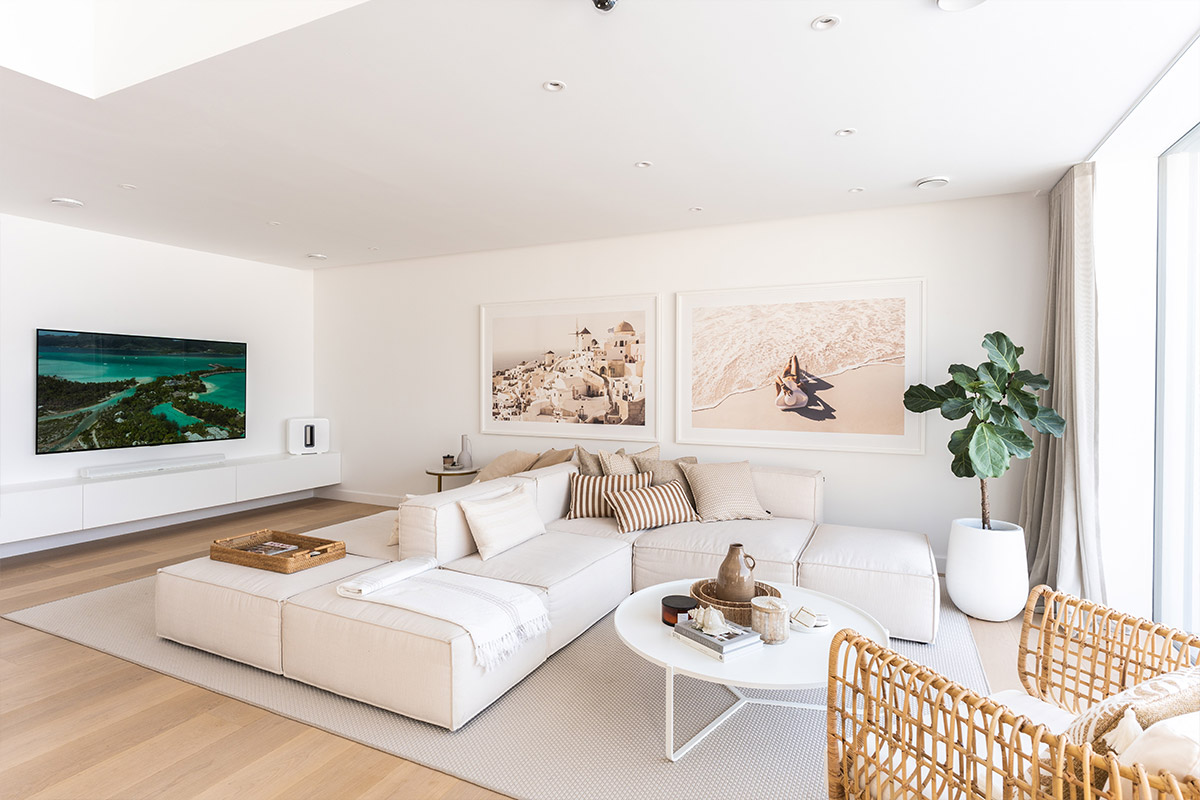
-
Save
Adjacent to the dining area is the kitchen, which blends marble, light tones, and gold accents, reminiscent of Australian coastal chic. It features a large, functional island and tall cabinets in the background equipped with a pocket door system, allowing the workspace to be hidden or expanded as needed. An open niche with wooden shelves on the right side of the kitchen provides a counterbalance to the luxurious elements, introducing warmth and harmony between simplicity, comfort, and sophistication.
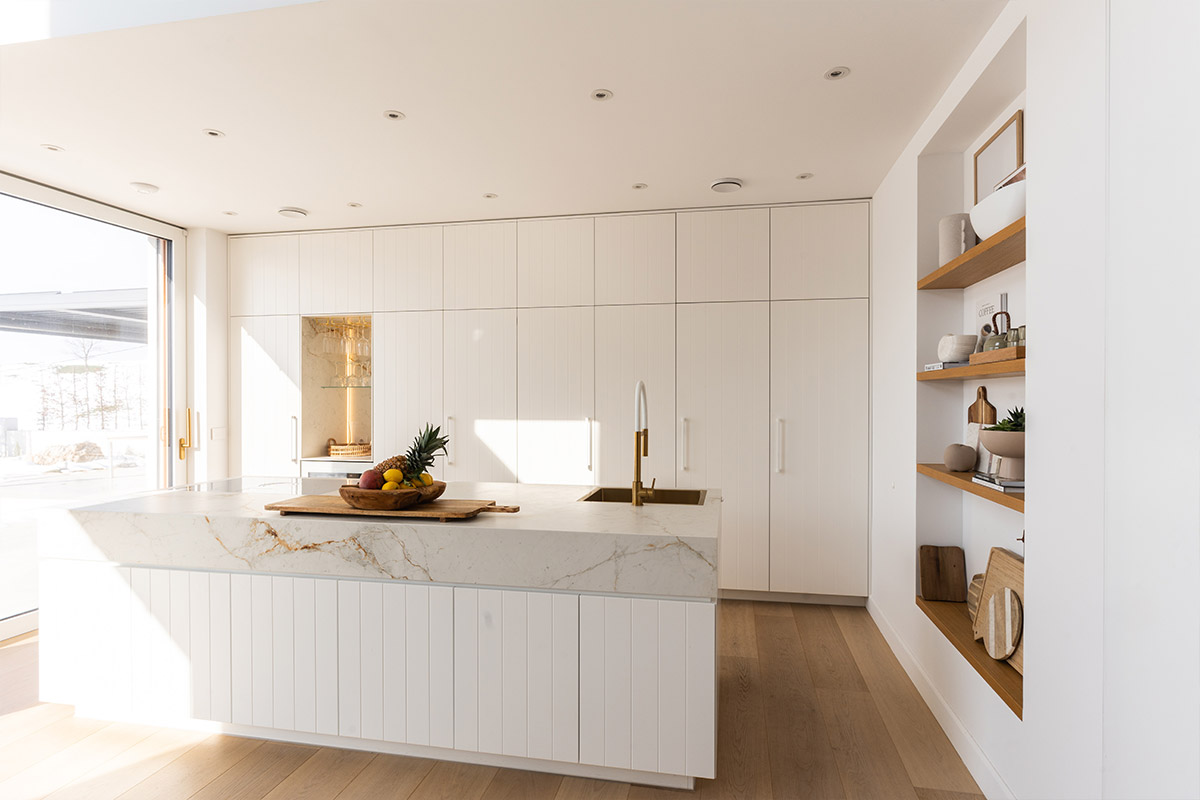
-
Save
Under the staircase is an entrance to the powder room. The toilet area is separated from the sink by a glass wall and soft curtains, creating an elegant space that also leads to a utility room, a discreet boiler room, and a private home spa with a sauna that opens onto the outdoor pool area.
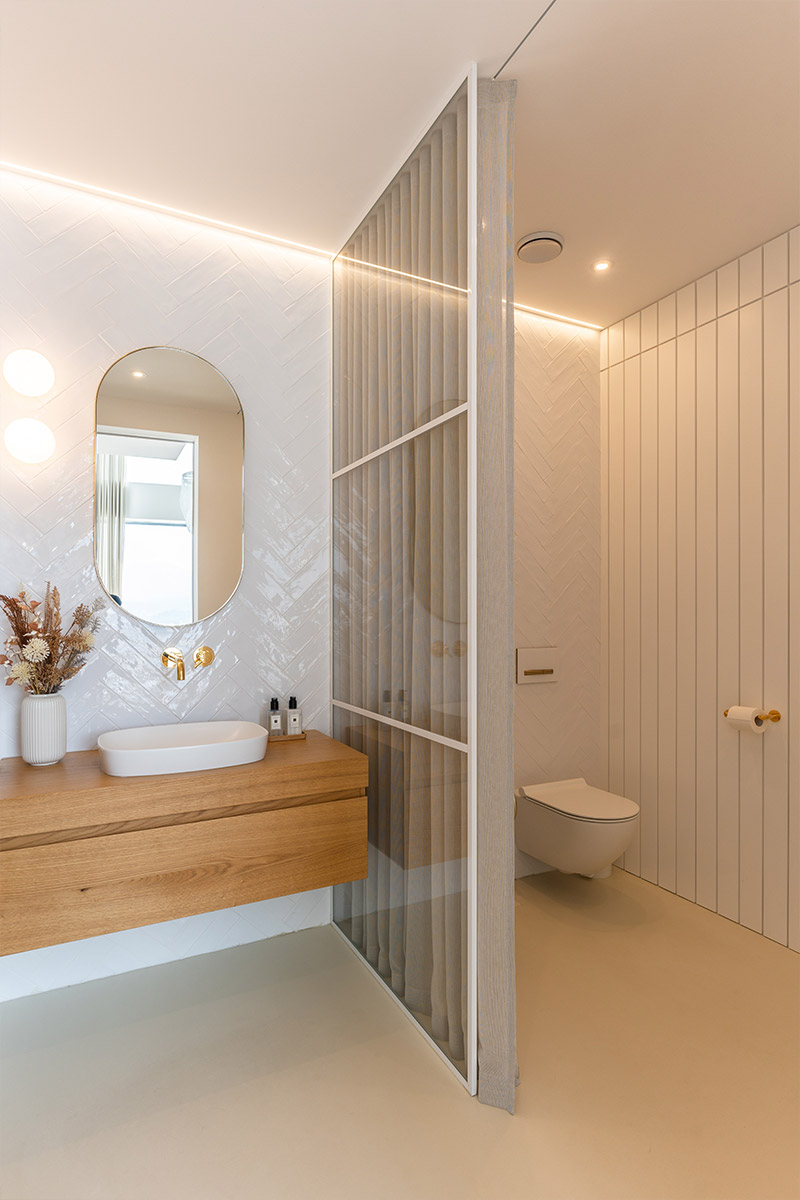
-
Save