Dental clinic
In the premises on the ground floor of a multi-apartment building in Ljubljana, the Prostornina team planned a private dental practice interior design project. The client’s wish was to design an interior, that is different from the classic, sterile appearance of clinics and to create a warm and pleasant ambience for patients and employees.
Greater emphasis on design was mainly on the interior design of the central space of the clinic. The reception and the waiting room are designed as a rich and bright space in which patients feel comfortable and cosy. The goal of the interior designers was to design a spacious and functional space with plenty of storage space where the client will also be able to conduct seminars and workshops.
Medical facilities interior design
Facility type: Public facilities
Client: Endodontska zobna ordinacija, Igor Križnar s.p.
Location: Ljubljana, Slovenia
Year: 2021
Surface area: 120 m2
Photography: Janez Marolt
3D visualisation: Miha Janež, Alen Udovč, DUAVIZ
Interior design: Nina Galič inter. arch., Ana Jerše univ. dipl. inž. arh., Živa Lutman MFA Design, Tjaša Gerdej dipl. diz.
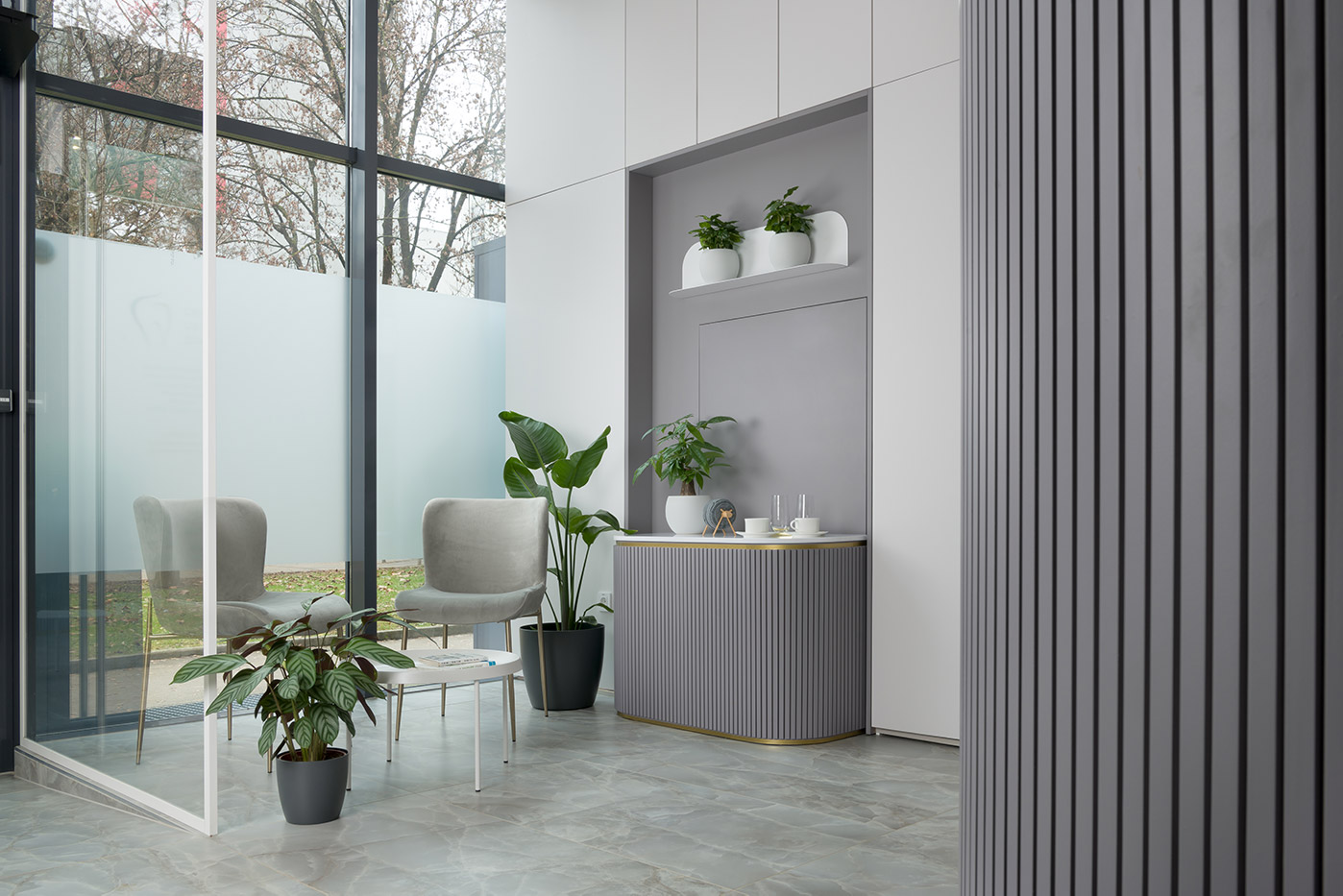
-
Save
Soft and rounded shapes, natural materials and warm shades of brown and grey tones predominate the interior. Used materials meet health care hygiene standards and requirements. The special wall treatment was used so that the walls are washable. The interesting wall behind the reception desk, and the seating area are upholstered with a special fabric with Aquaclean technology, which enables easy and regular cleaning.
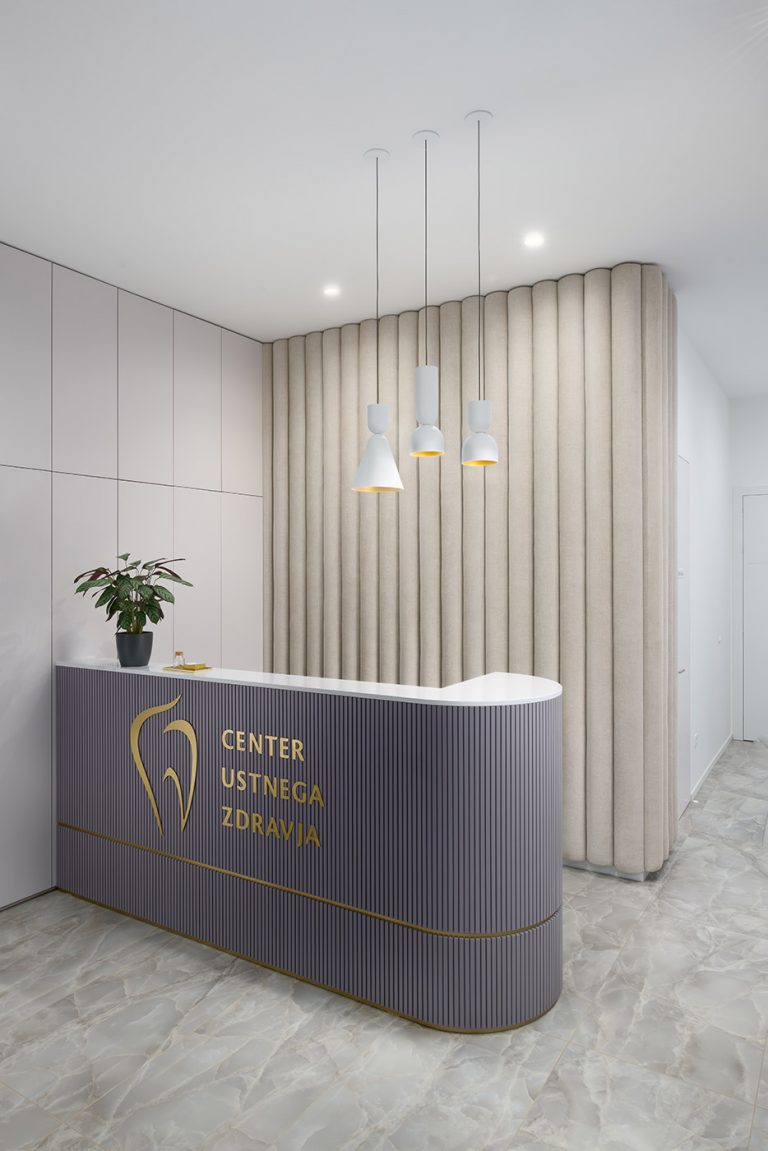
-
Save
The representative reception desk is made of wooden slats, painted in light grey, and with details in brushed gold metal. It is illuminated by interesting designer lights. A custom-cut company logo is attached to the slats on the front of the desk. On the opposite side of the counter, there is a corner with a coffee machine, water bar and magazines for patients so they can relax while waiting.
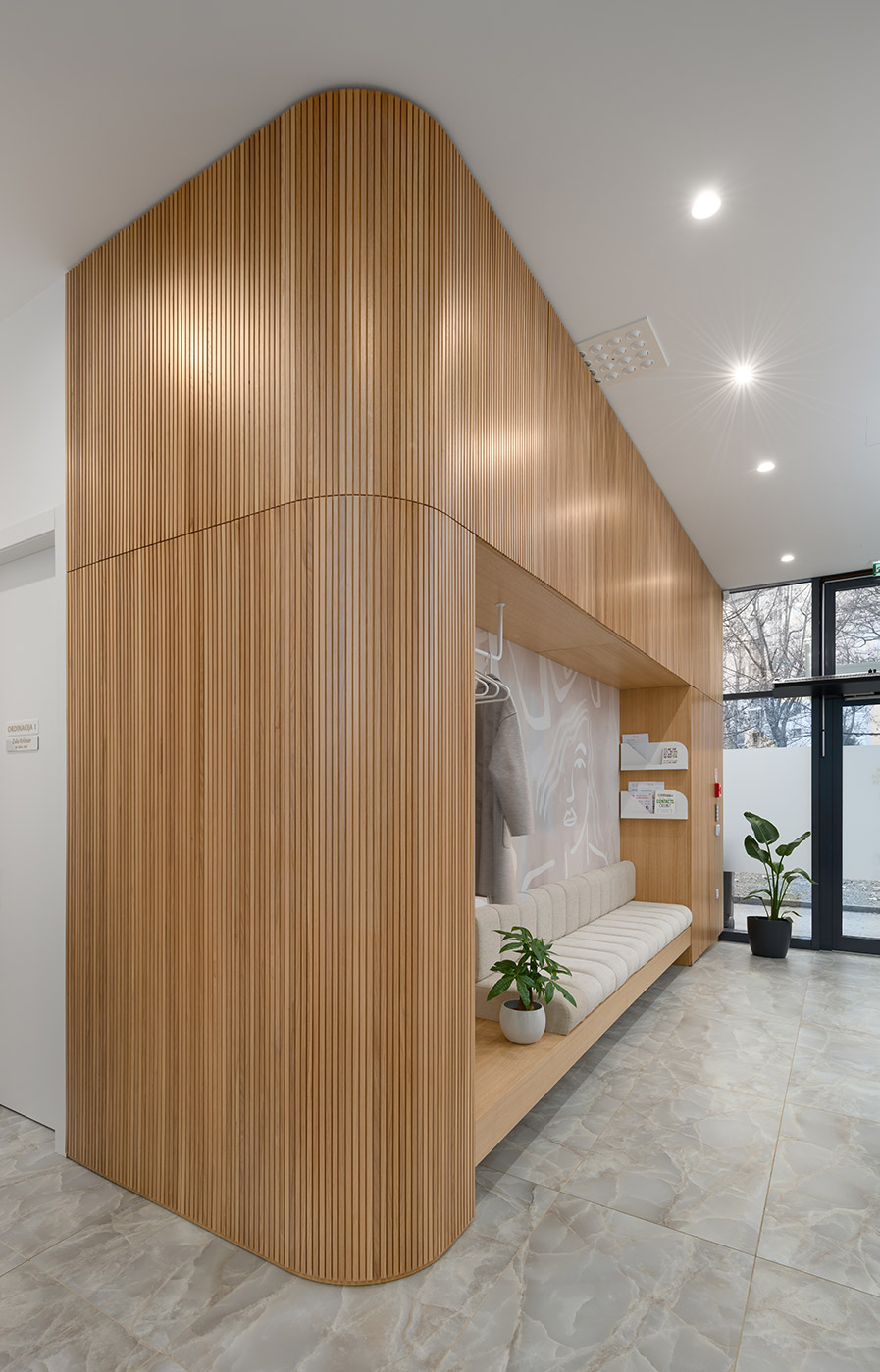
-
Save
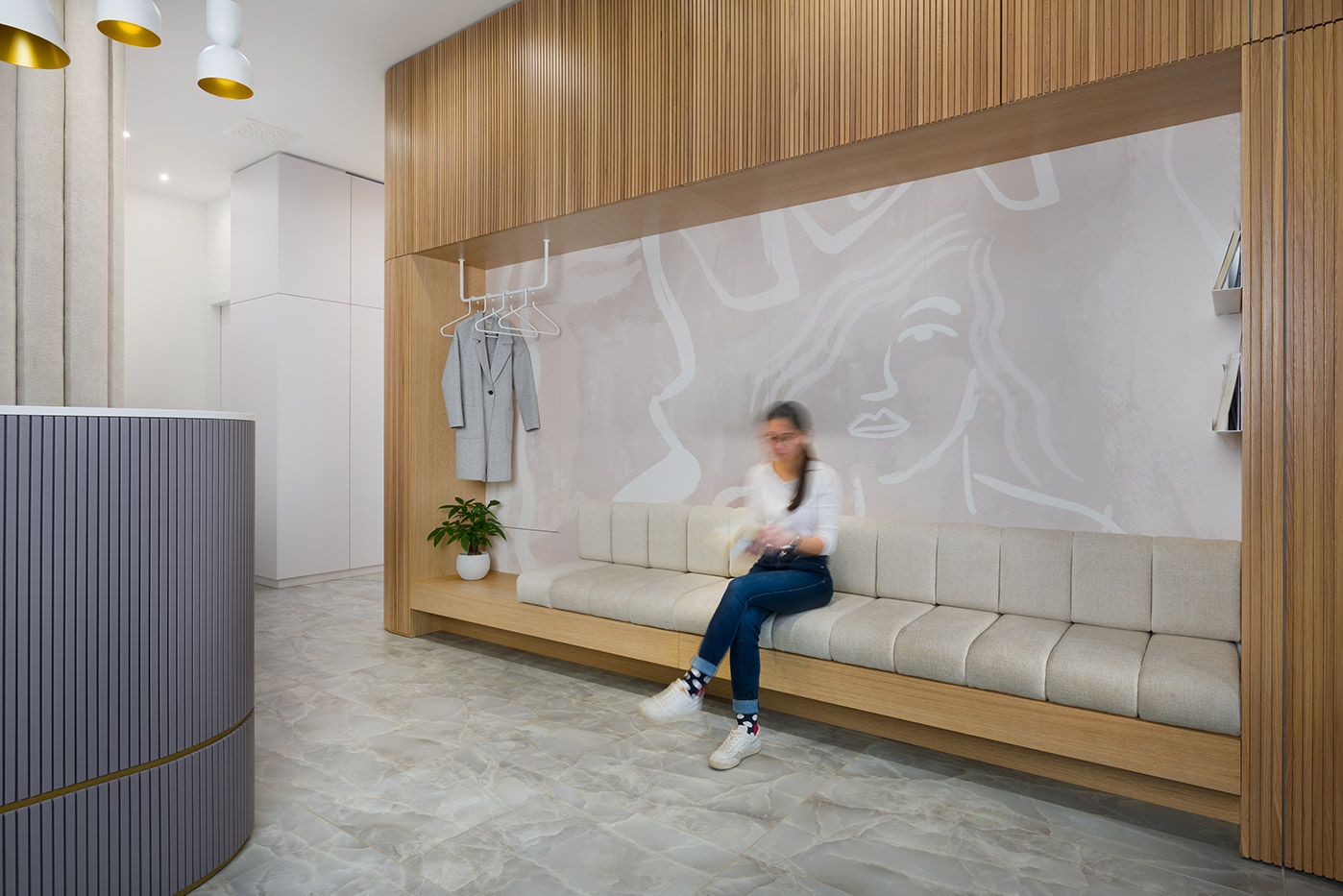
-
Save
A technically more complex detail of the interior design is definitely the wall covering with a bench on the right side of the waiting room. The wall covering is made of oak slats, and archive cabinets are hidden behind it. Decorative shelves for promotional material, interesting wallpaper with line drawing and plants enliven the space and make it pleasant and relaxed. Many glass surfaces allow the natural light to enter the interior and connect the inside with the outside environment and nature.
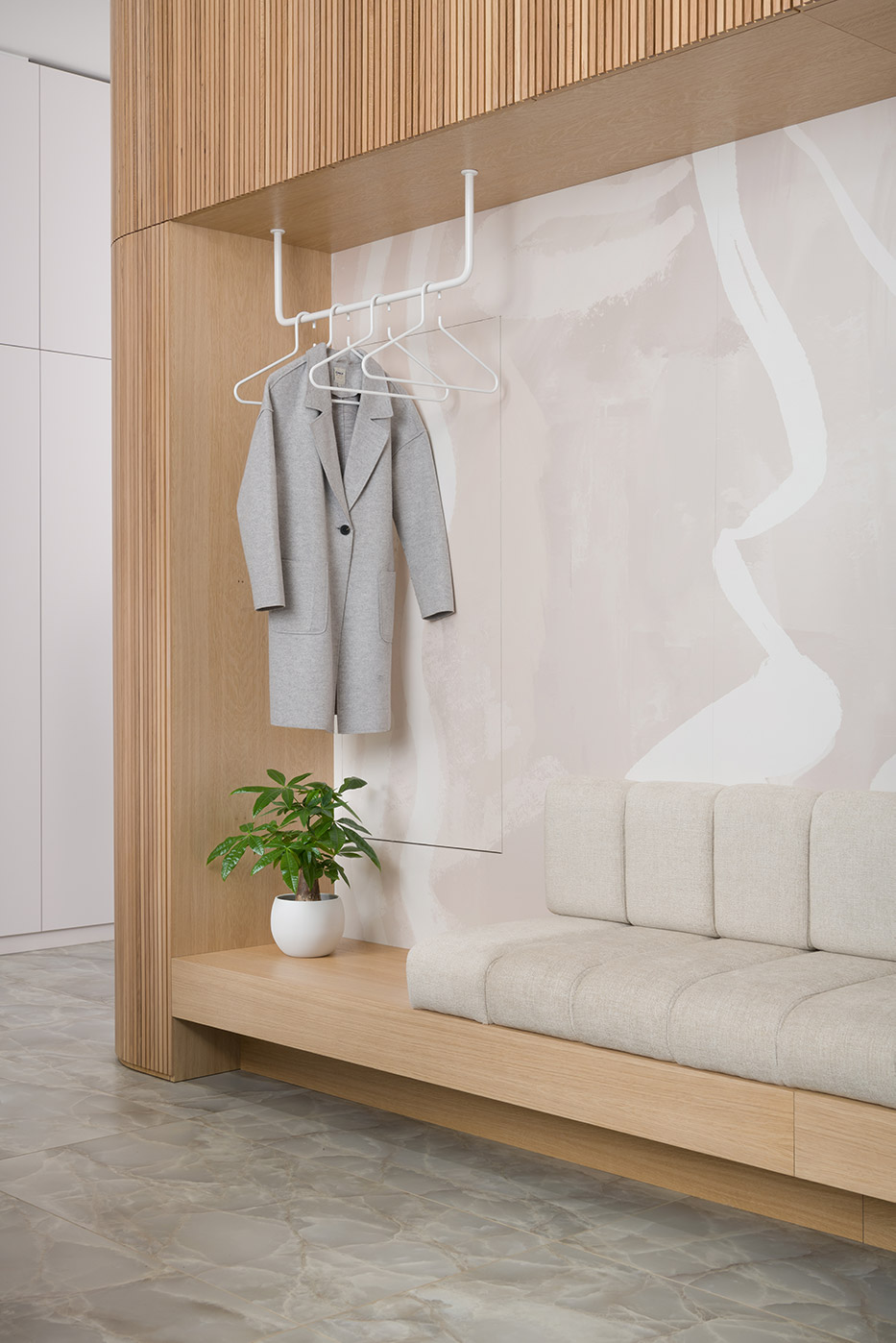
-
Save
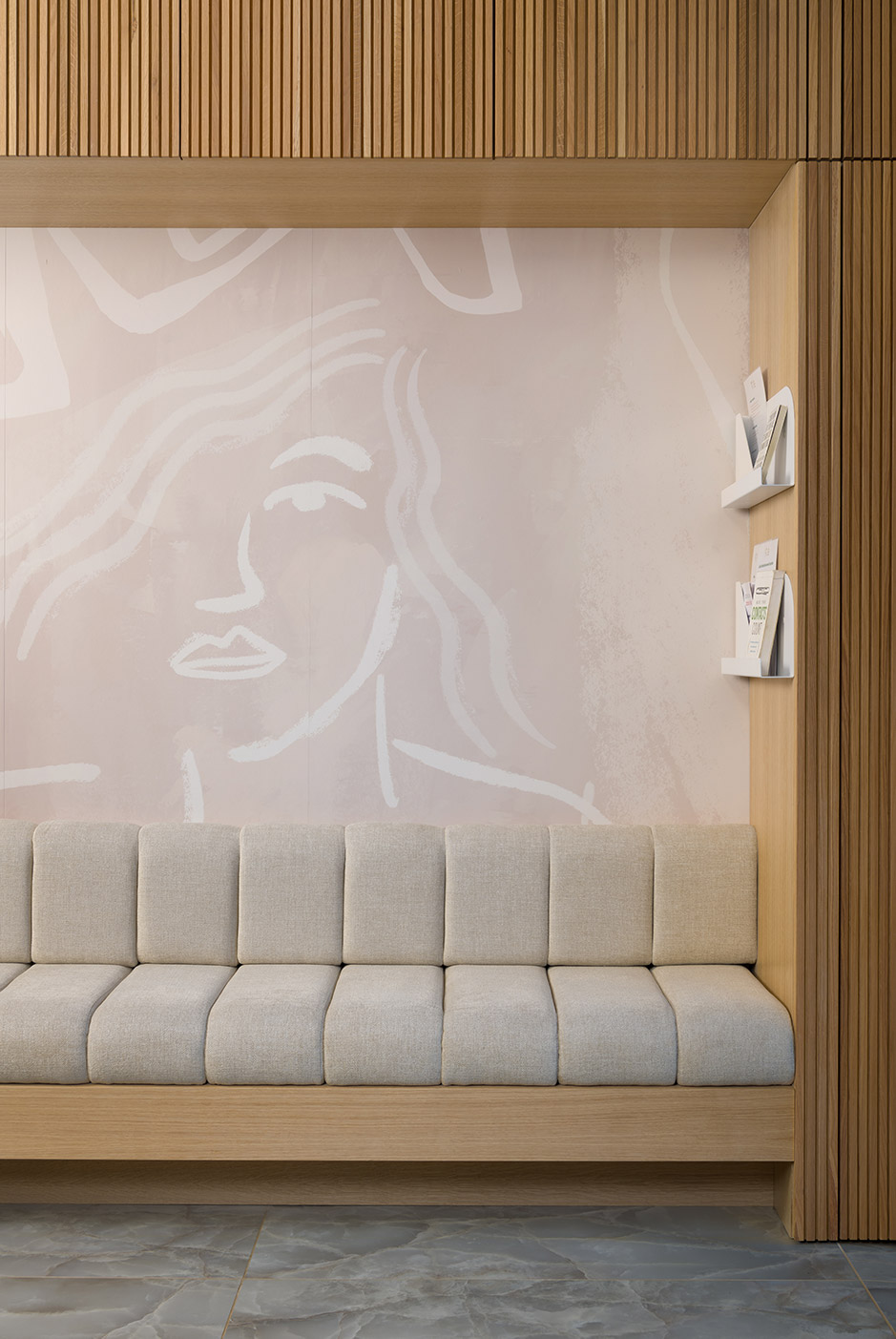
-
Save
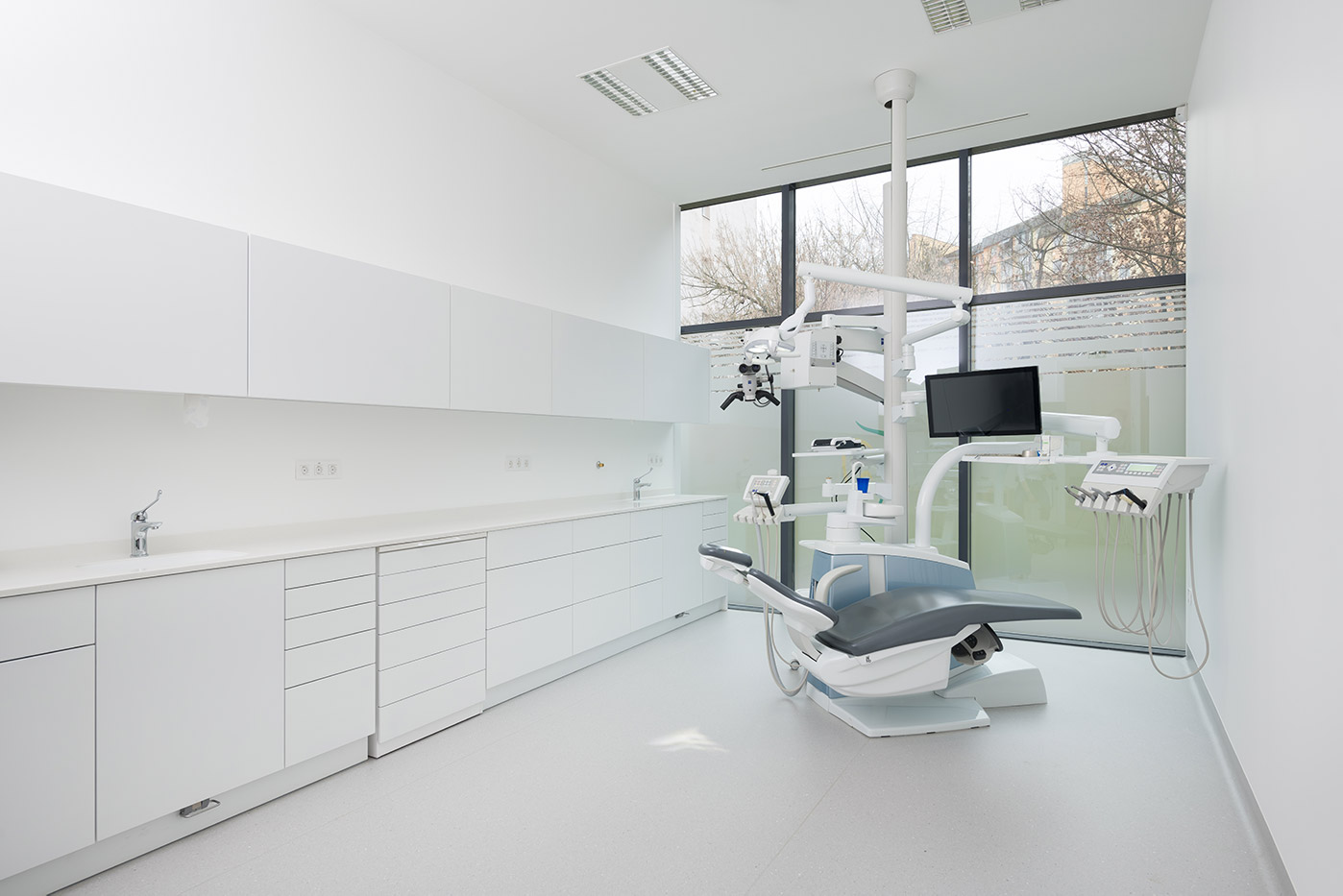
-
Save
Contractors
Main contractor: Cercamp d.o.o.
Electric installation: Teslamont Elektroinštalacije d.o.o.
Lighting: Intralighting, Tems-us
Metal work: Ključavničarstvo Golob
Flooring: Eko Stil
Visual Communications: Promotor d.o.o.