Purradise
In the old town building in Ljubljana, the Prostornina team planned a renovation of an apartment for clients who love art, music, literature and share their home with three cats. The apartment has typical high ceilings and many thick, load-bearing walls with installations. This is why major interventions in the floor plan of the apartment could not be carried out, the interior designers only changed the layout and purpose of the rooms.
The renovation also included new flooring and the radiator heating will be replaced by underfloor heating. To gain some space for recessed lighting and other installation, the ceiling was partially lowered in some rooms.
Apartment interior design
Facility type: Private facilities
Client: Private client
Location: Ljubljana, Slovenia
Year: in the renovation phase
Surface area: 71 m2
3D visualisation: Miha Janež, Alen Udovč, DUAVIZ
Interior design: Nina Galič inter. arch., Živa Lutman MFA Design, Ana Jerše univ. dipl. inž. arh., Tjaša Gerdej dipl. diz.
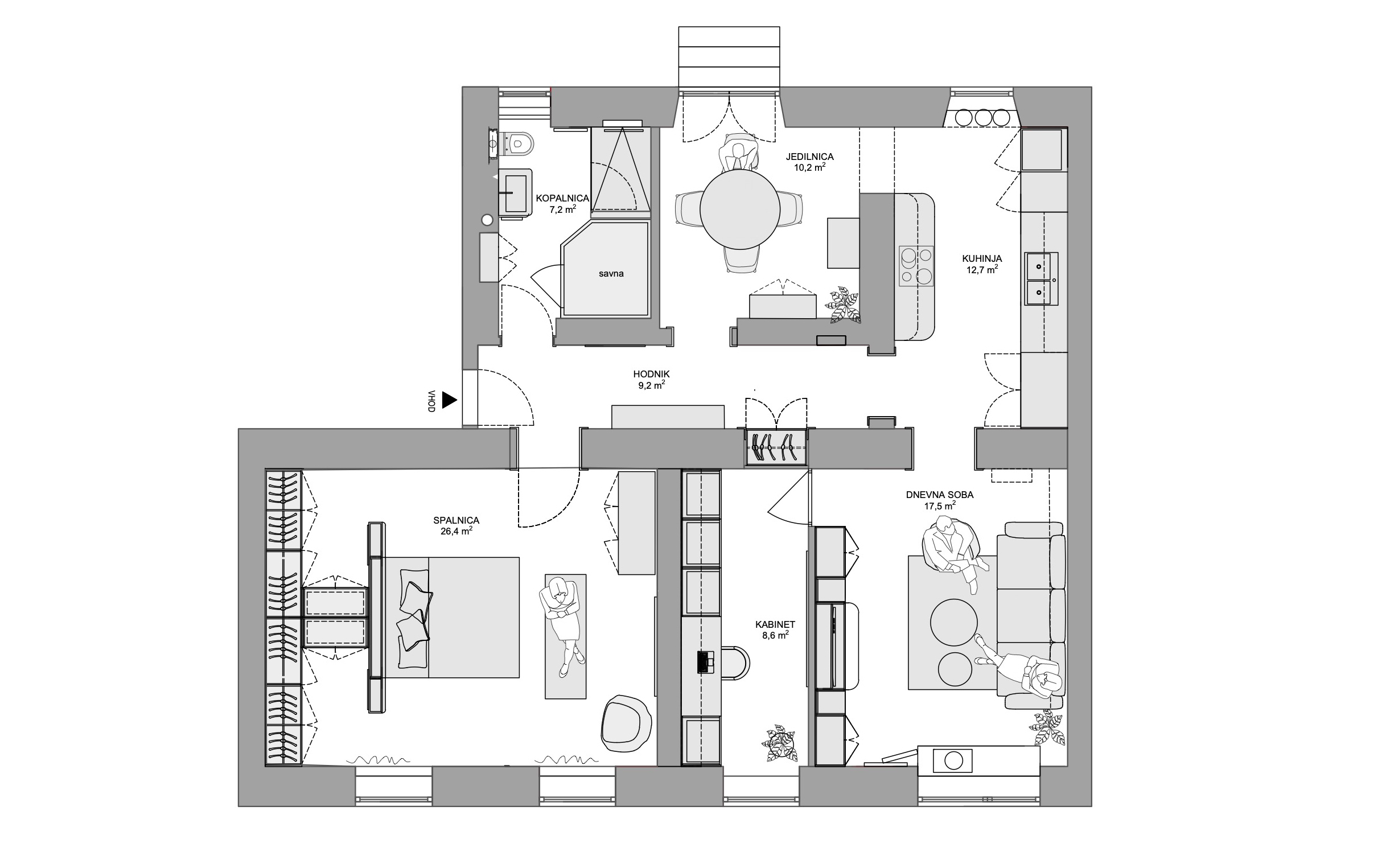
-
Save
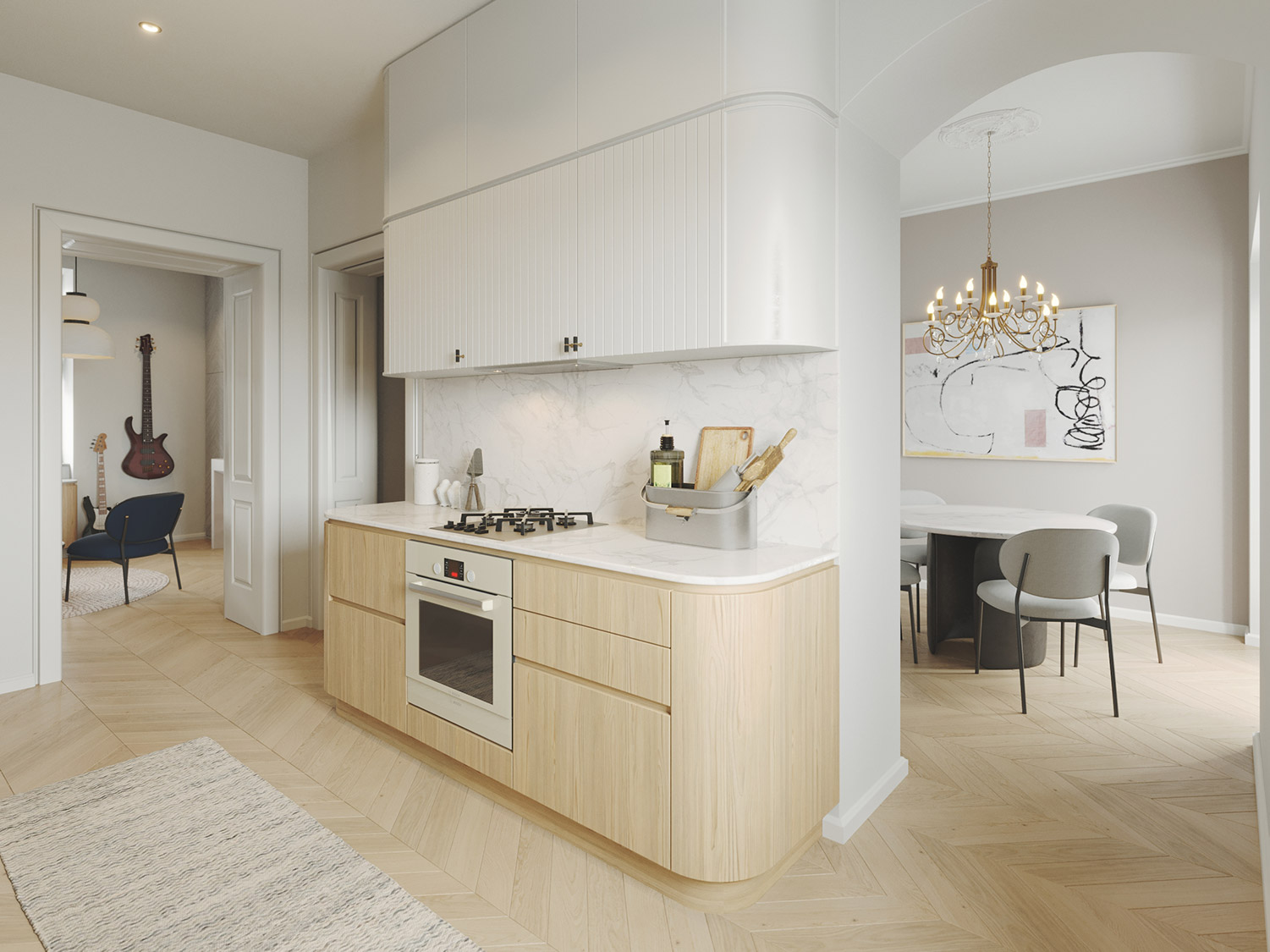
-
Save
The main guideline in interior design was the realization of the client’s wish for a functional and warm home. The interior of the apartment is modern, and rich door frames, ceiling rosettes, wall mouldings and a mighty chandelier in the dining room bring an old-town touch to the space. Soft shapes, bright and warm colour tones of various shades of beige, white and grey, and details made of black metal predominate. The floor is covered with eternally elegant oak parquet laid in a “chevron” herringbone pattern.
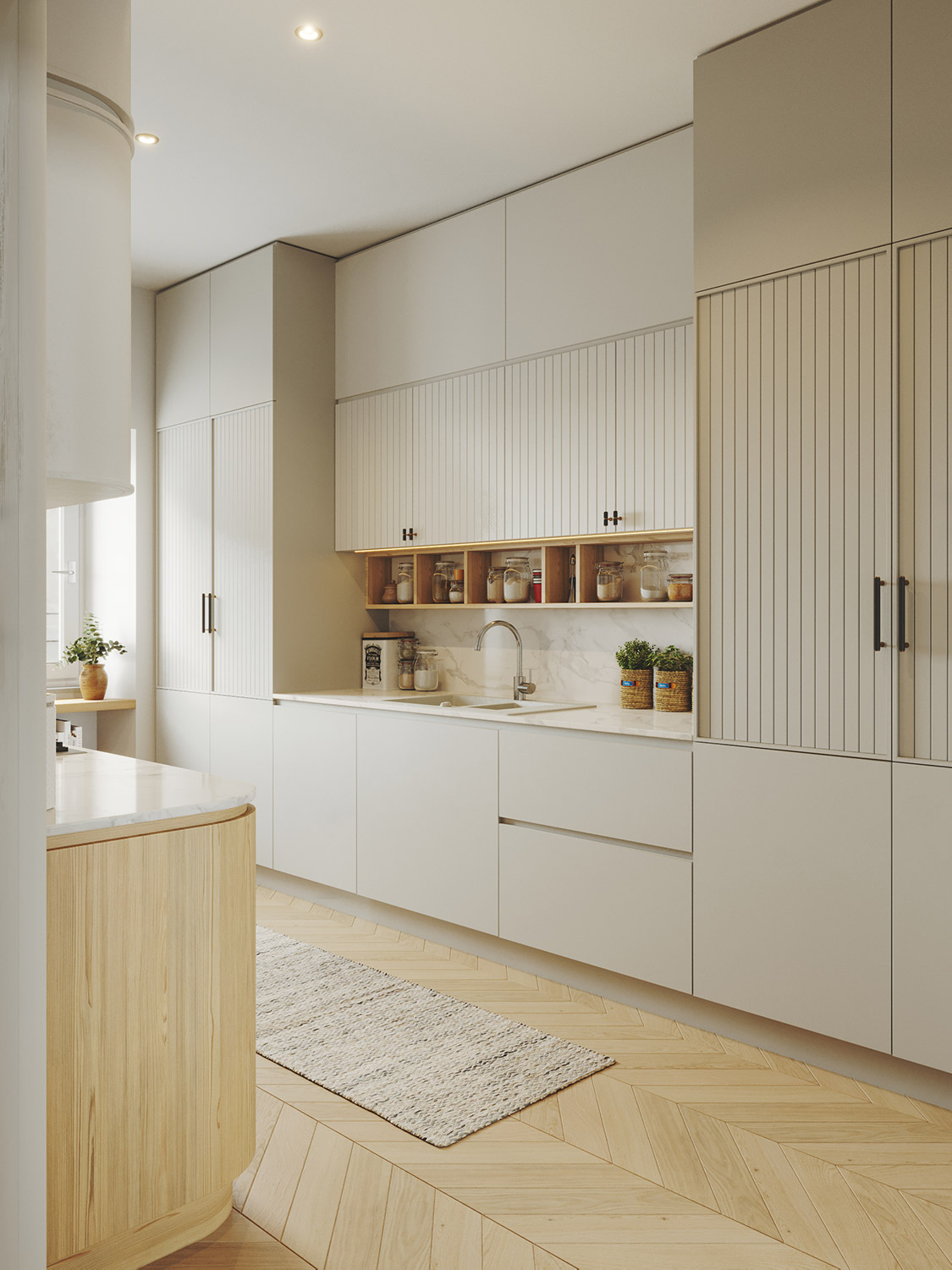
-
Save
LIVING SPACES
The kitchen interior is bright and functional. The countertop is made of a durable technical stone “Silestone Et Calacatta Gold”, and the fronts of the cabinets are made of warm wood and bright grooved MDF boards. The fronts of the cabinets in the living room are grooved in a herringbone pattern, and the shelves are filled with works of art and books owned by the clients. The television is cleverly hidden behind the picture. The electric fireplace is the centerpiece of the living room and it brings a pleasant cosy atmosphere in the apartment. Musical instruments and a gramophone are exhibited under the window, the audio system and extensive collection of music records are carefully stored in a wooden cabinet. A small office with a home library is hidden behind the glass door.
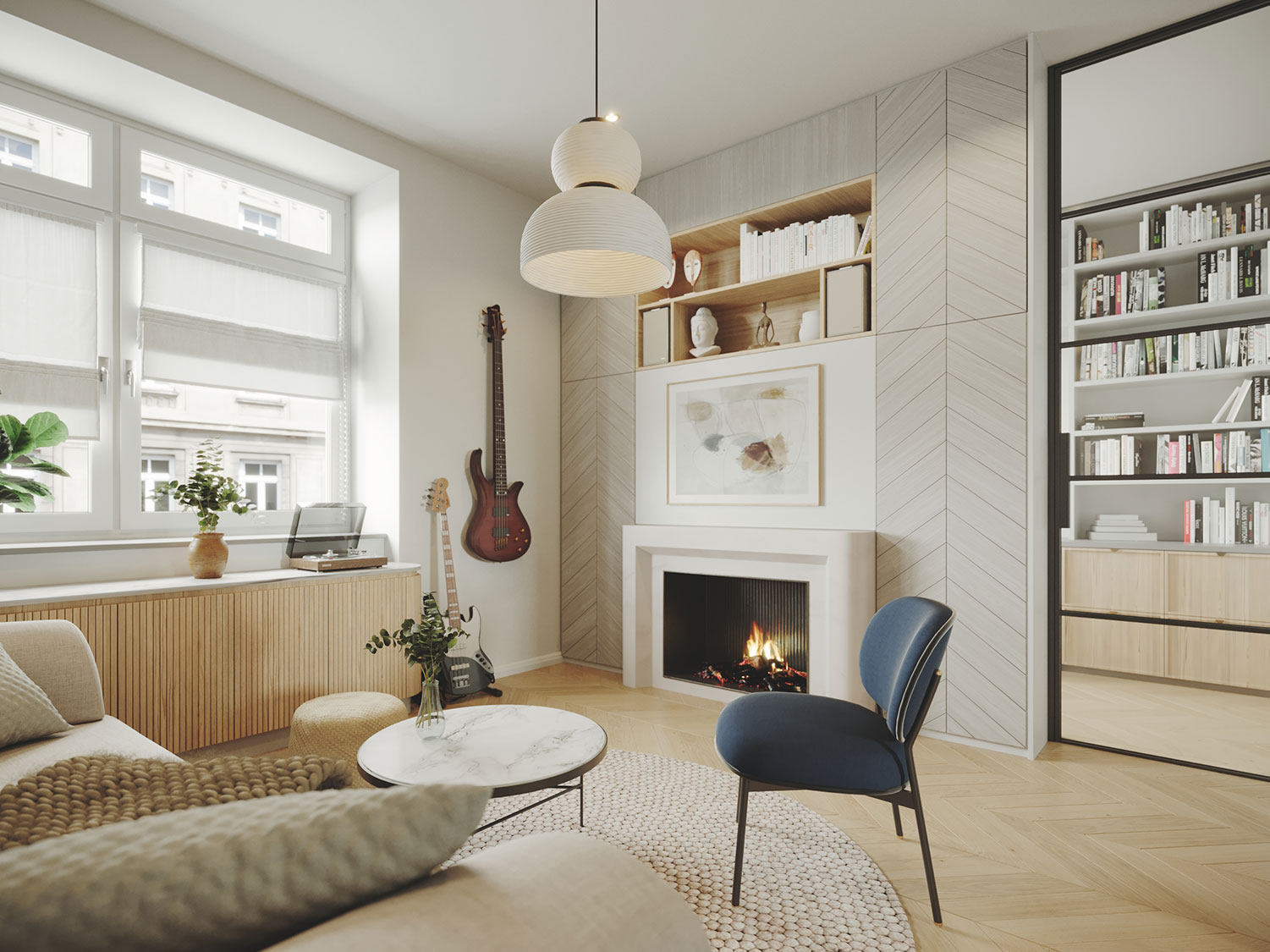
-
Save
The interior design is elegant and comfortable, and at the same time friendly to four-legged residents. Great emphasis in interior design was on adapting the space to the life of cats. There are various shelves on the walls for climbing and playing, a scratching board for scratching the claws, a shelf for hiding above the sofa, and the selected textile is durable and resistant to cats claws. The curtains are only in the bedroom, where the cats have no access, and the cat toilet is hidden in a closet in the hallway.
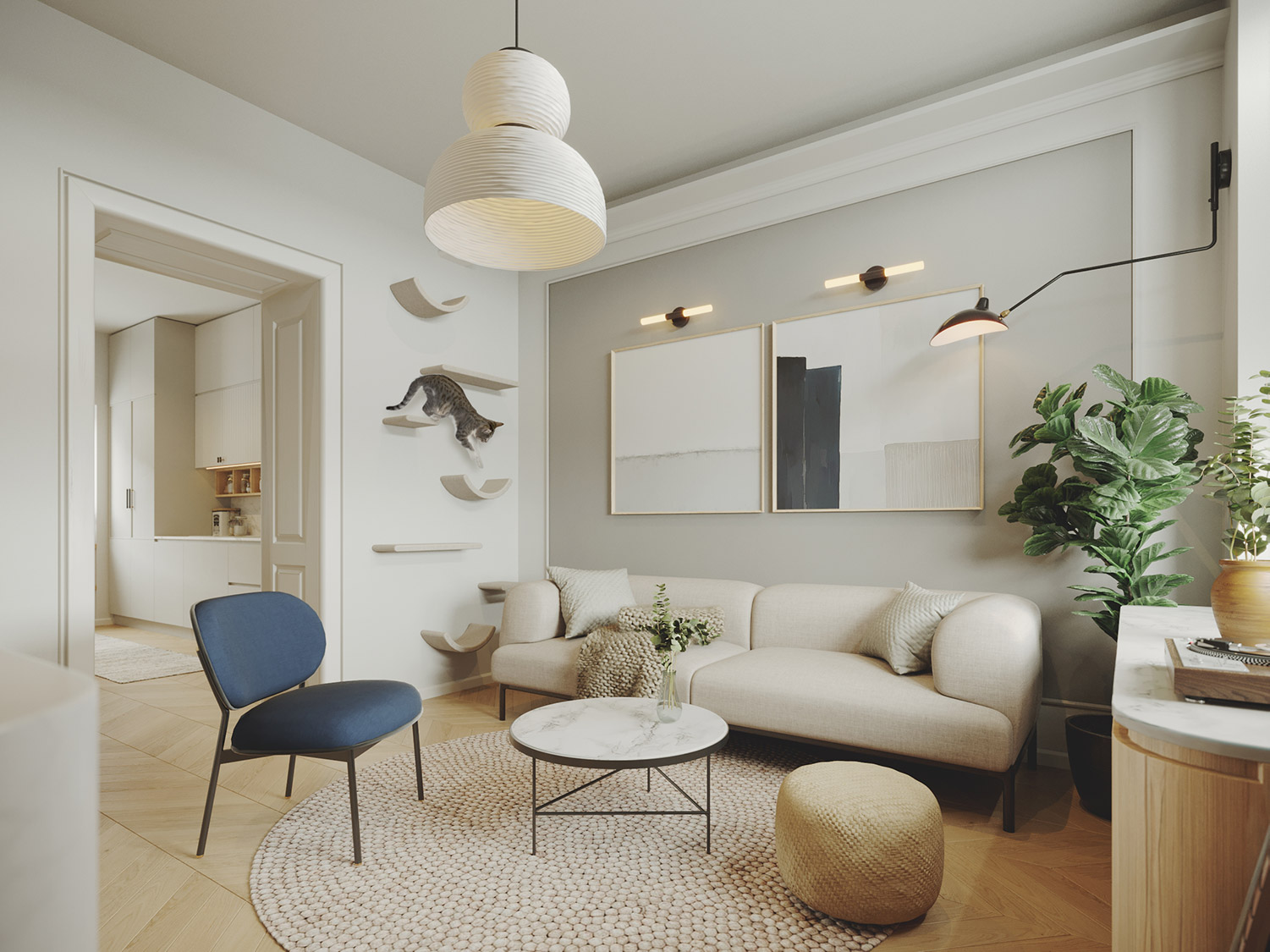
-
Save
The comfortable bedroom offers the couple some privacy and peace. In this spacious space, there is also a morning yoga corner, and two separate wardrobes are designed behind the elegant back of the bed.
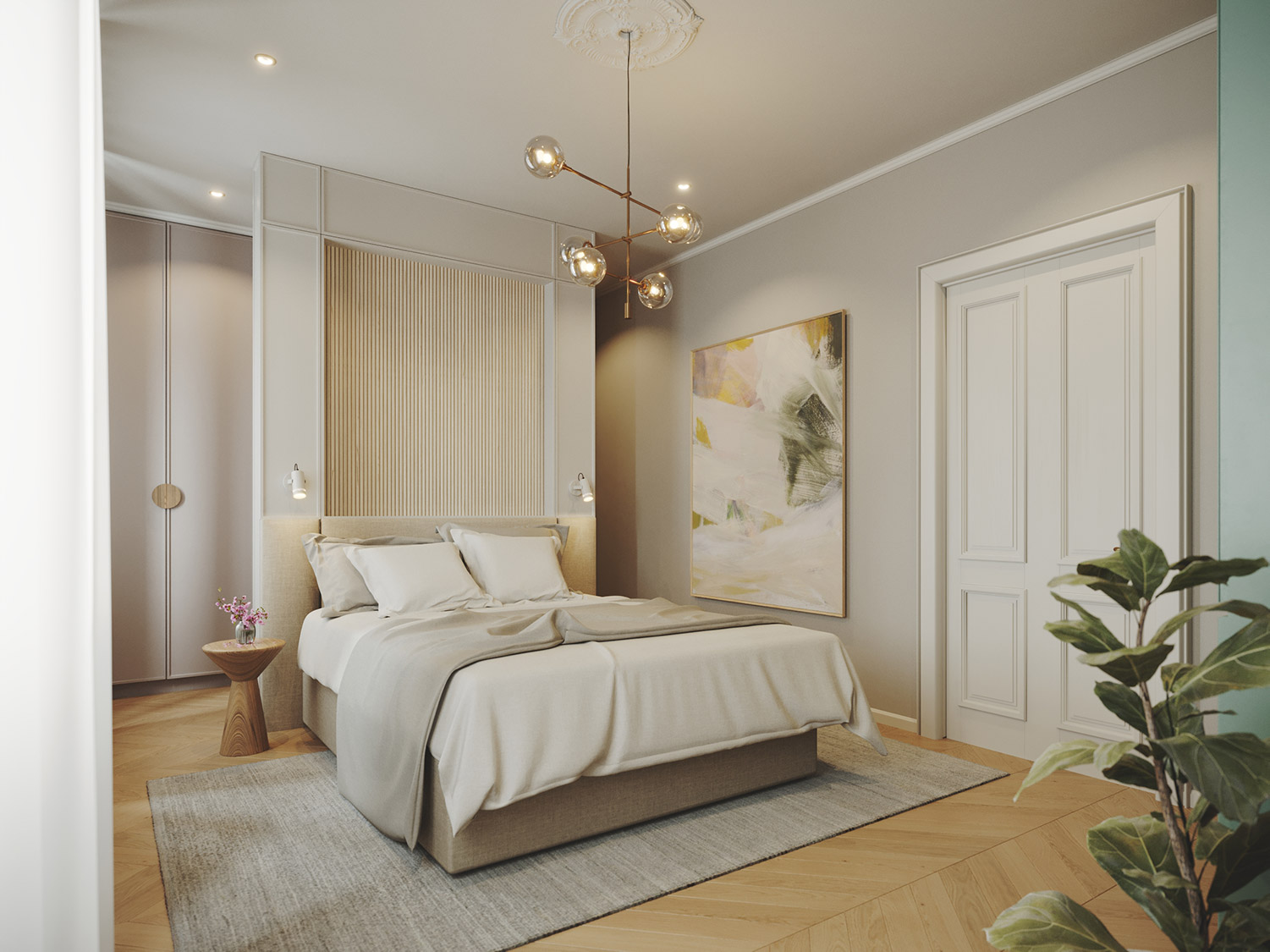
-
Save