Penthouse Blush
The team of Prostornina took care of the renovation of a luxurious penthouse apartment in a multi-apartment building in Ljubljana, which covers 200 square meters. The complete renovation also included floor and window replacement, as well as a comprehensive installation plan.
When we enter the penthouse, we are surprised by a 35 square meters long hallway that extends over the entire length of the apartment. With some innovative furniture elements and spatial solutions, the interior designers skillfully transformed the narrow hallway into a dynamic and attractive space. Wooden wall coverings on the left side of the hallway cleverly hide a children room, bathroom and storage closets, and on the right side of the hallway, a reading corner and a home library are designed in wall recesses. The play of two pavements, lightly bleached wooden parquet laid in a herringbone pattern and travertine stone, make the hallway even more interesting. A semicircular mirror at the entrance enlarges the space and connects it to the bedroom apartment.
Apartment Interior Design
Facility type: Private facilities
Client: Private client
Location: Ljubljana
Year: in the renovation phase
Surface area: 200 m2
3D visualisation: Miha Janež, Alen Udovč, DUAVIZ
Interior design: Nina Galič inter. arch., Ana Jerše univ. dipl. inž. arh., Živa Lutman MFA Design, Tjaša Gerdej dipl. diz.
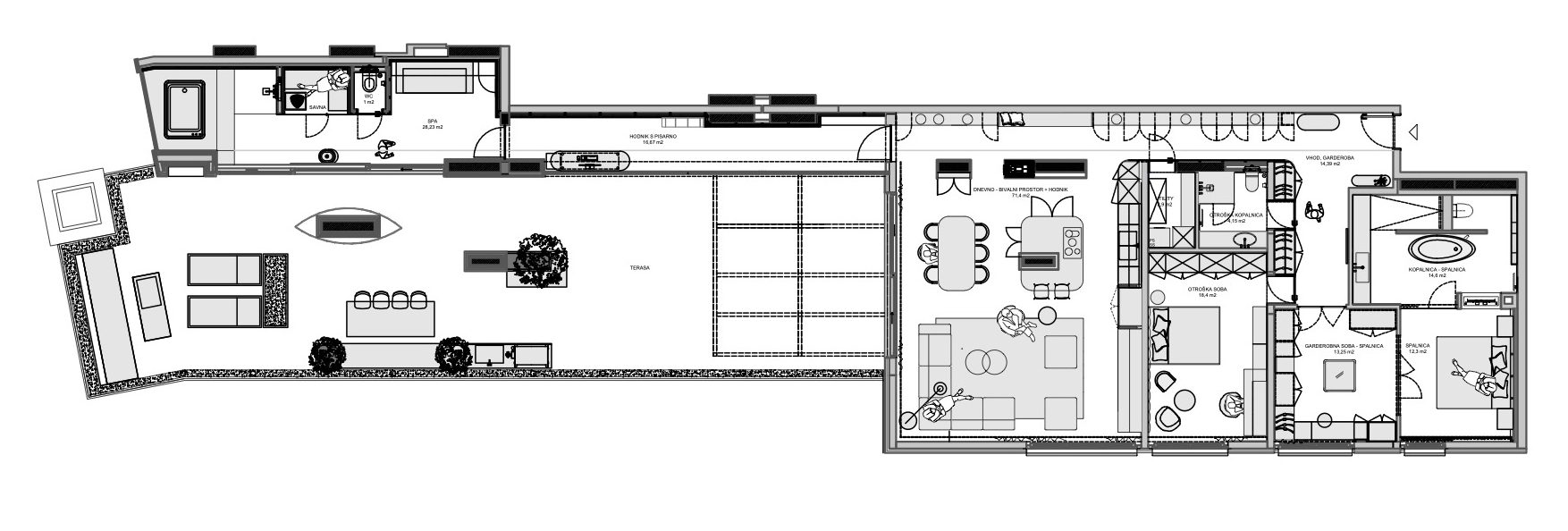
-
Save
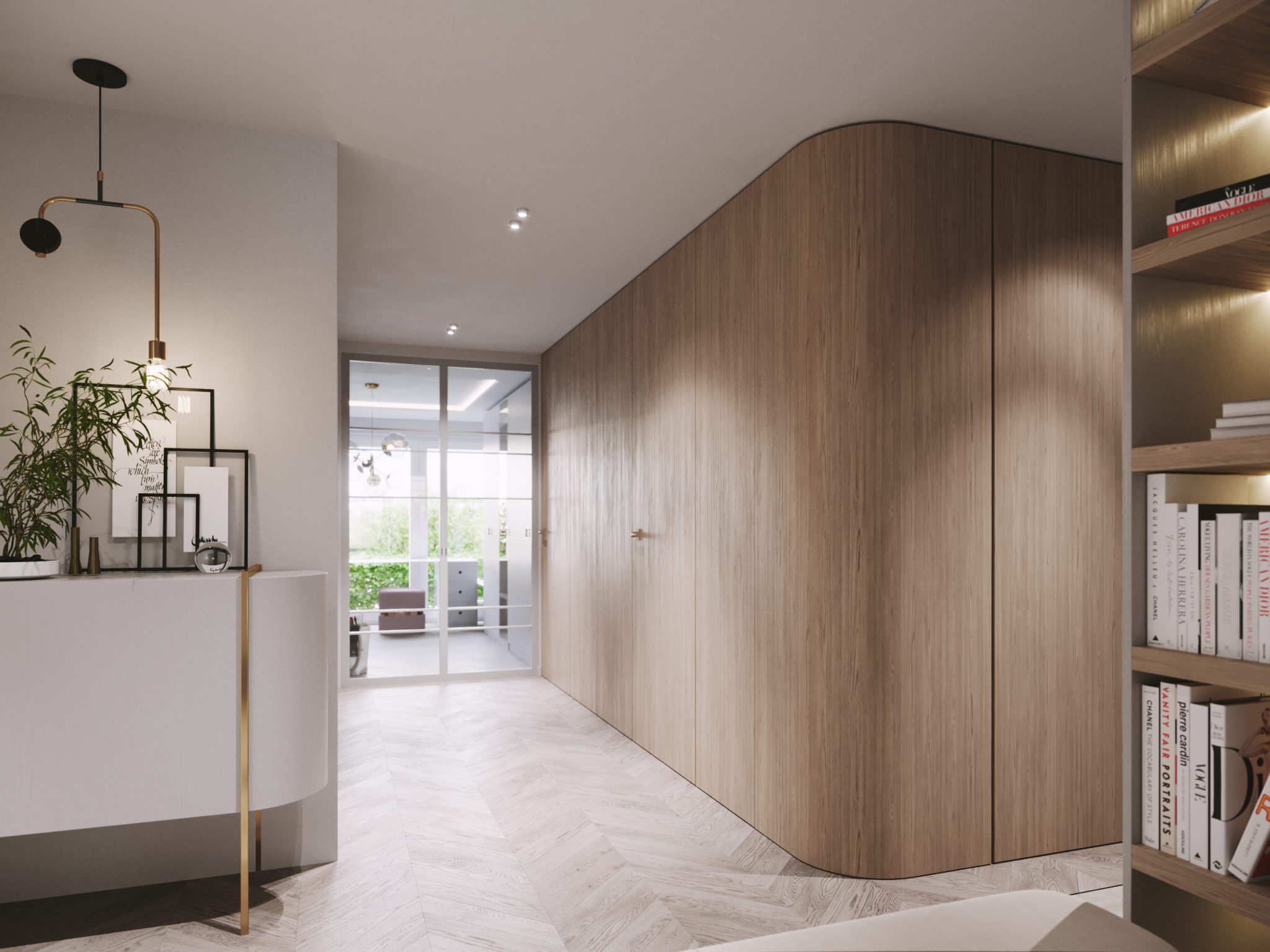
-
Save

-
Save
The main guideline in the interior design was the realization of the client’s wish for a bright, warm and comfortable home that will serve the life of a young family. Semicircular soft shapes, warm colour tones of different shades of white, brushed gold metal and a play of different textures and materials predominate in the space. The materials are health and environment friendly, and the lighting is warm and pleasant. All furniture elements are carefully thought out and planned so that they enable the family to have an easy and quality life.
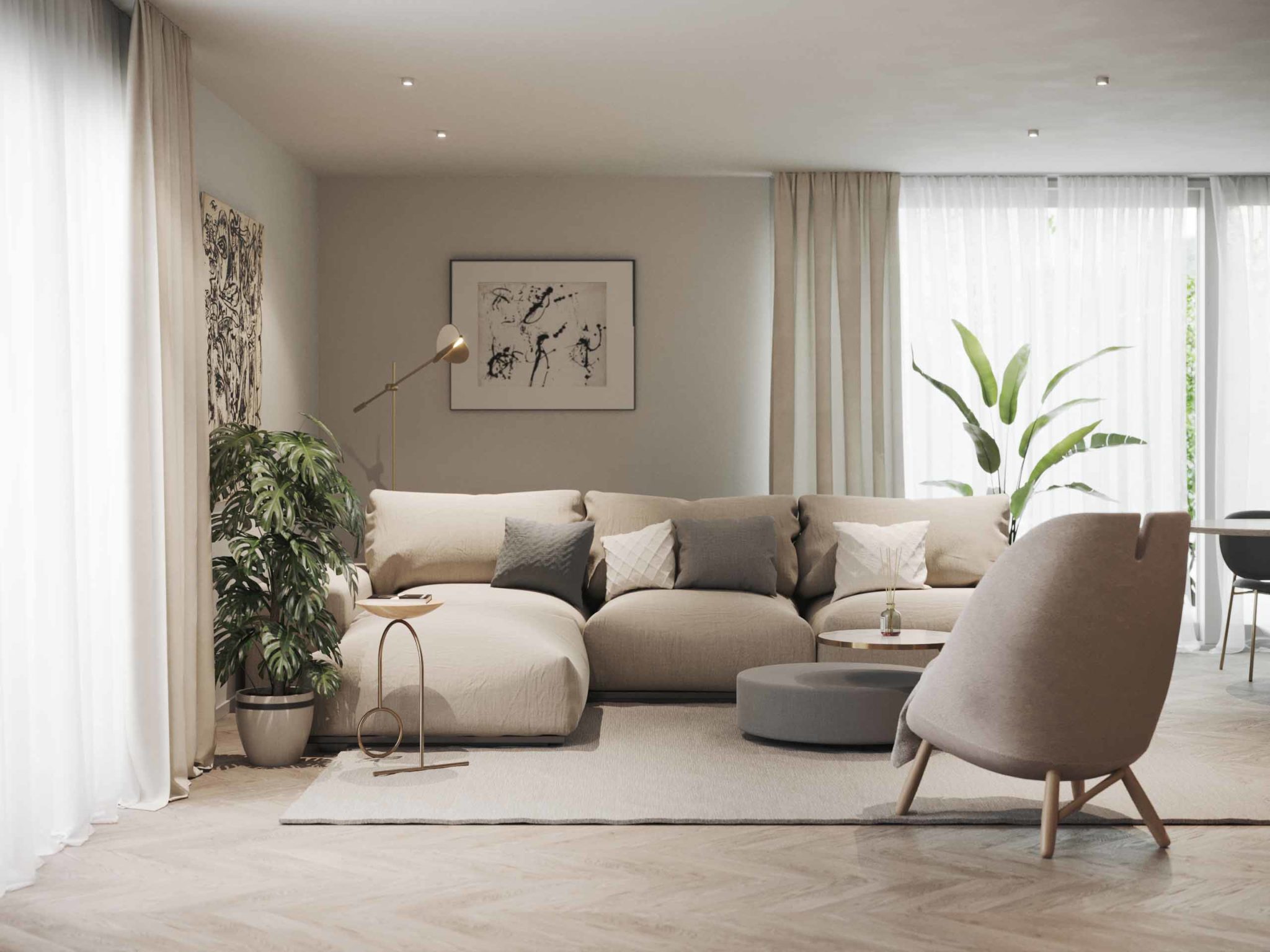
-
Save
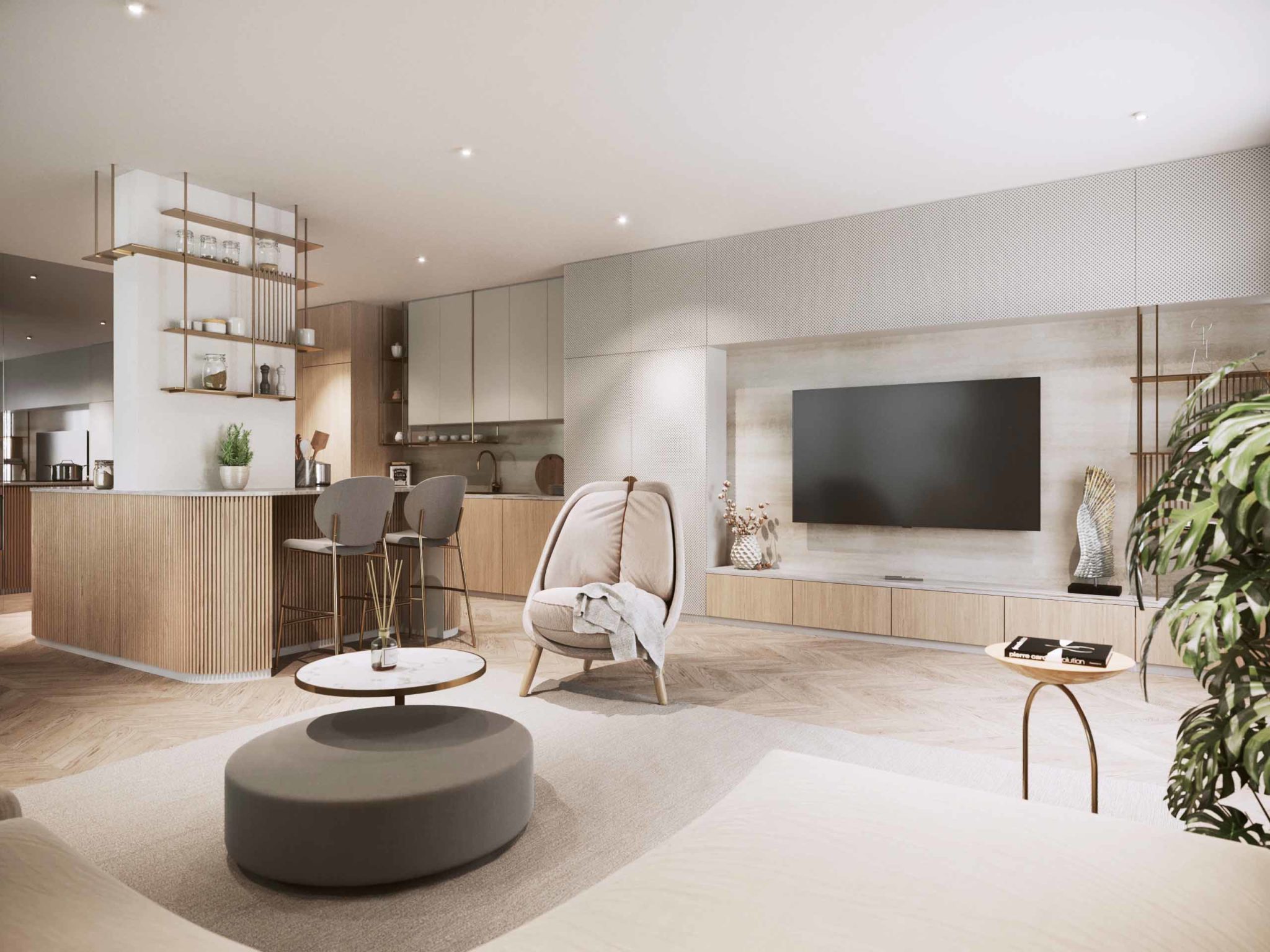
-
Save
LIVING SPACES
At the end of the wooden wall coverings in the hallway there is the central living area; the kitchen, the dining area and the living room. Textiles, curtains, carpets, decorative pillows and upholstered chairs make a comfortable and cosy interior. Plants, decoration and artistic paintings bring life into the room. Perforated closet fronts in the living room cleverly hide household appliances and air conditioning. Vertical wooden slats and grooved table base and cabinet fronts bring dynamics into the space.
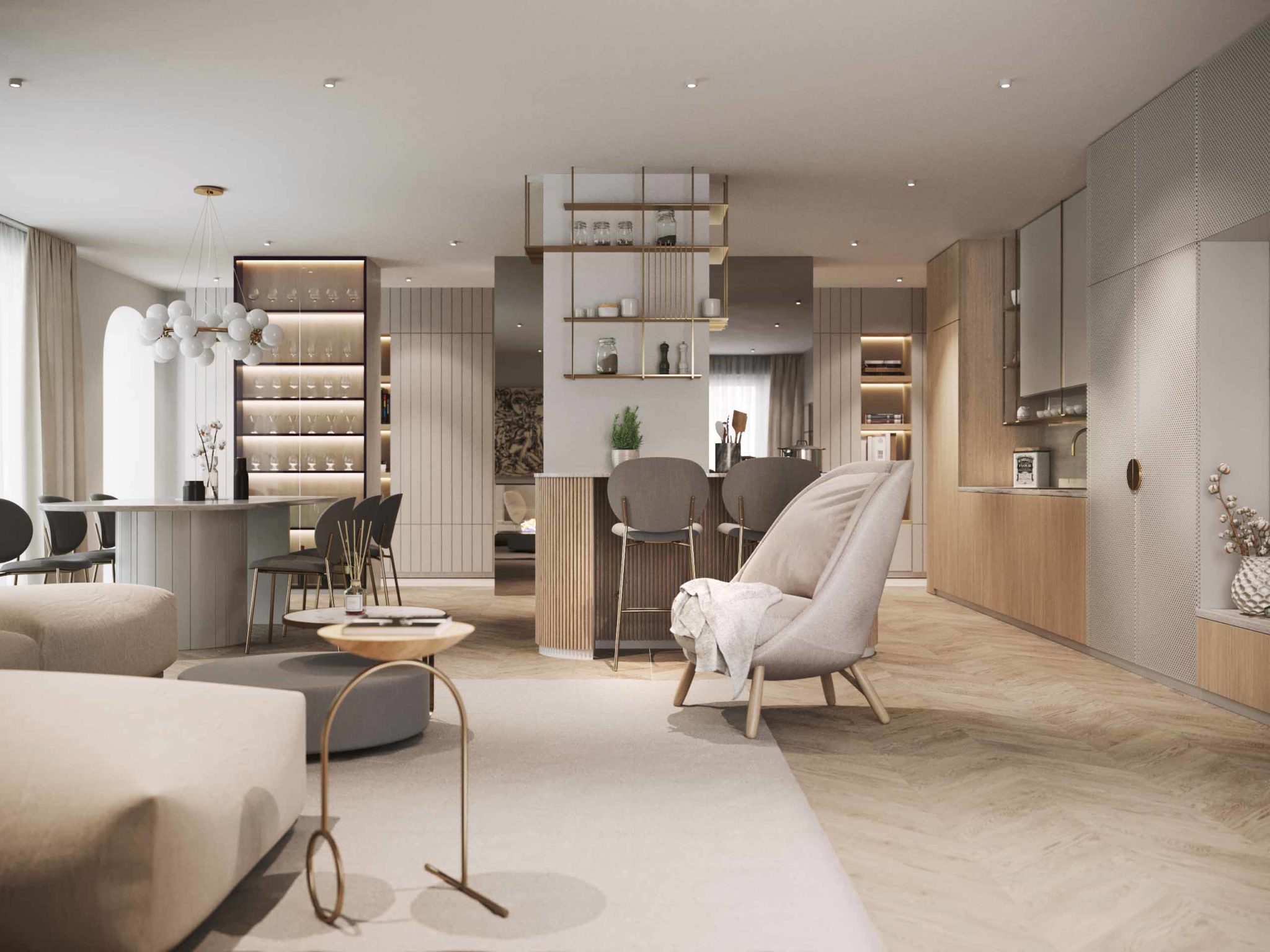
-
Save
The hallway continues from the living area to the end of the penthouse, where the home spa with sauna, large bath and yoga corner offers all the conditions for complete relaxation and joy. This part of the hallway is inspired by Moroccan architecture and design-wise separated from the rest of the apartment. It also has a small home office with a view of the terrace.
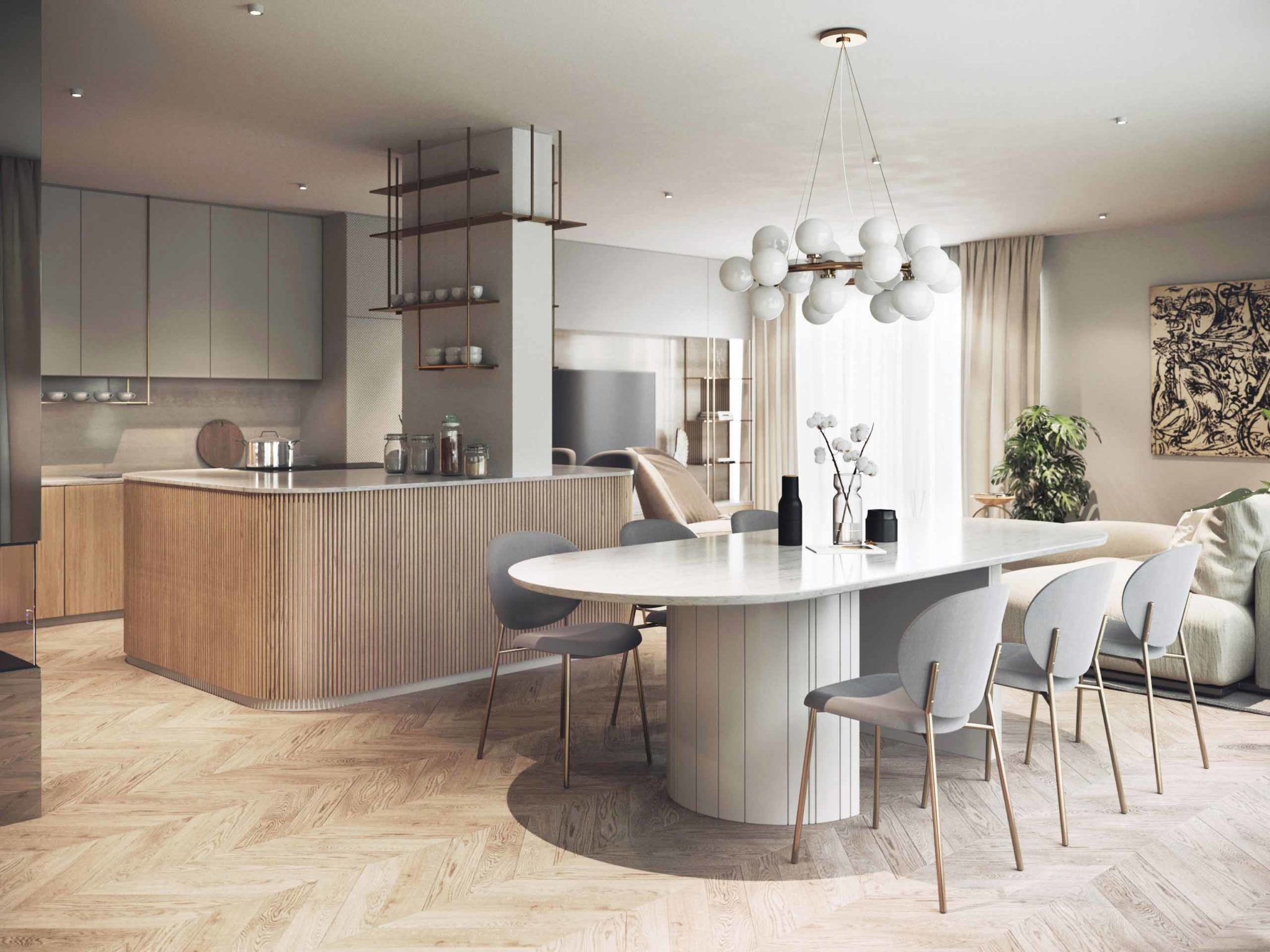
-
Save
BEDROOMS
The intimate part with the parent’s bedroom is designed as a small apartment with a large built-in closet, from which a path through a semicircular door leads to the bedroom and the main bathroom, which are connected by a bioethanol fireplace. The play of textures appears on the moulded and grooved fronts of the cabinets, at the bed headboard, and on the grooved wall coverings in the bathroom. Details, such as cabinet handles, are carefully selected and impeccable, and the interior of the cabinets is functionally organised and finished.
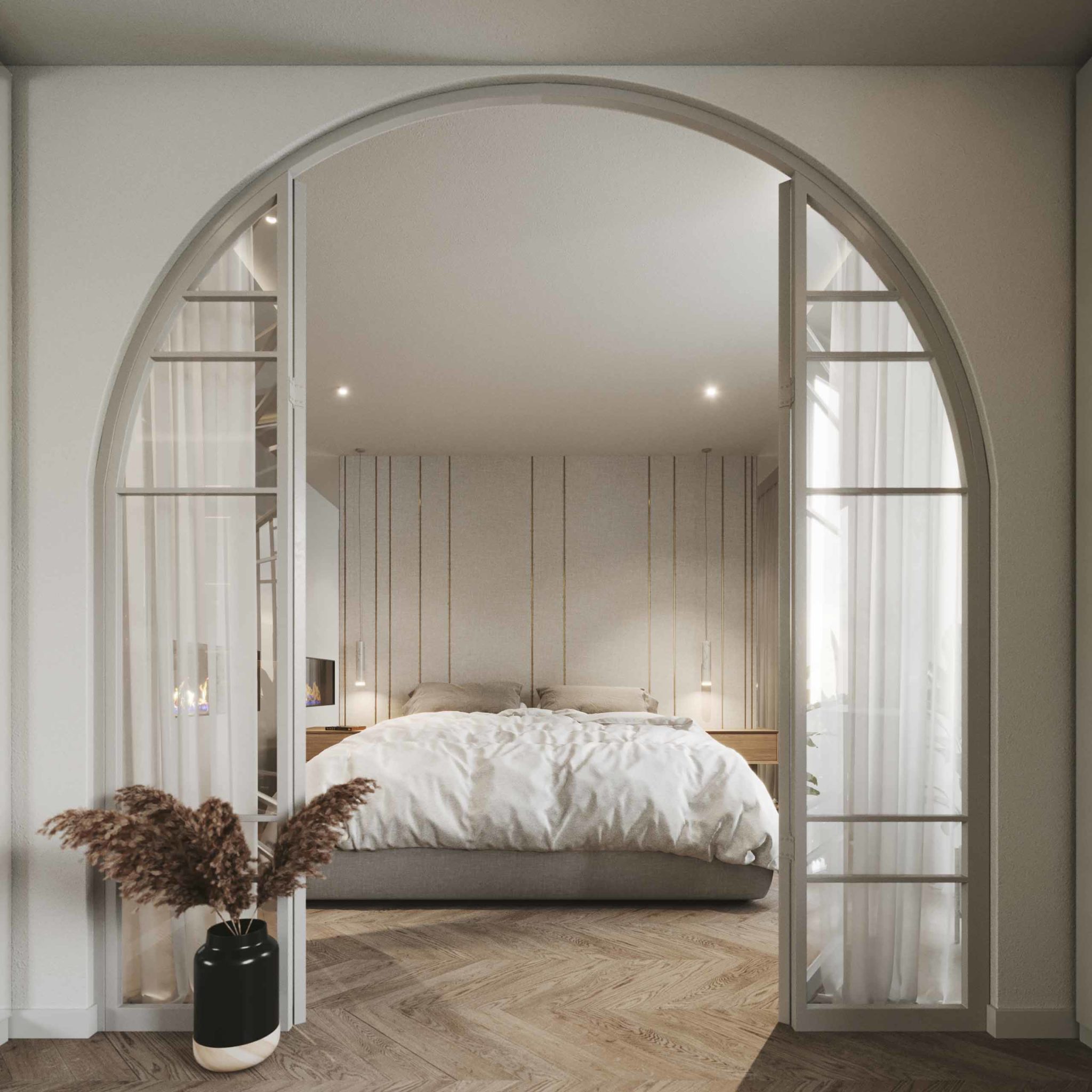
-
Save
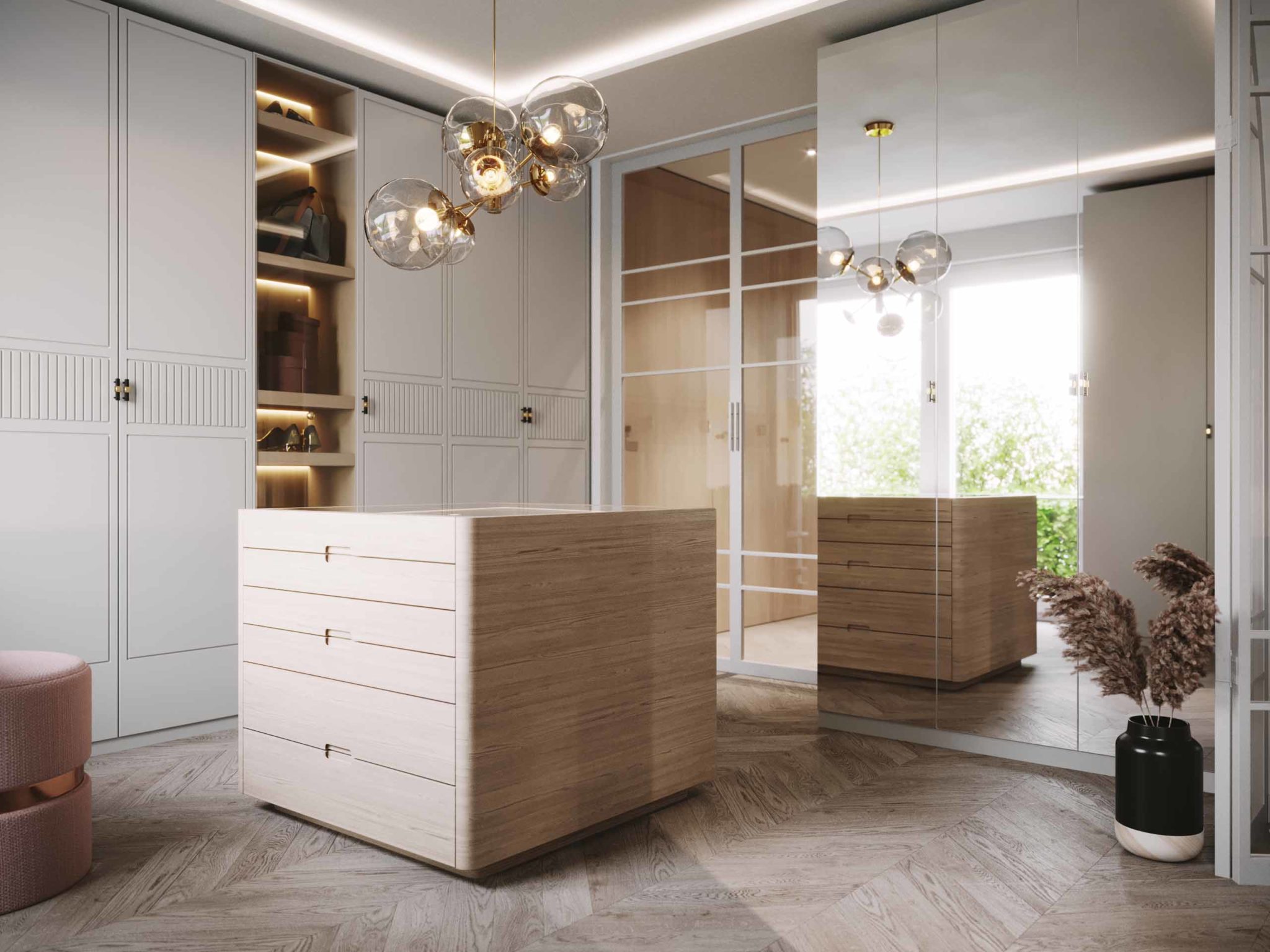
-
Save
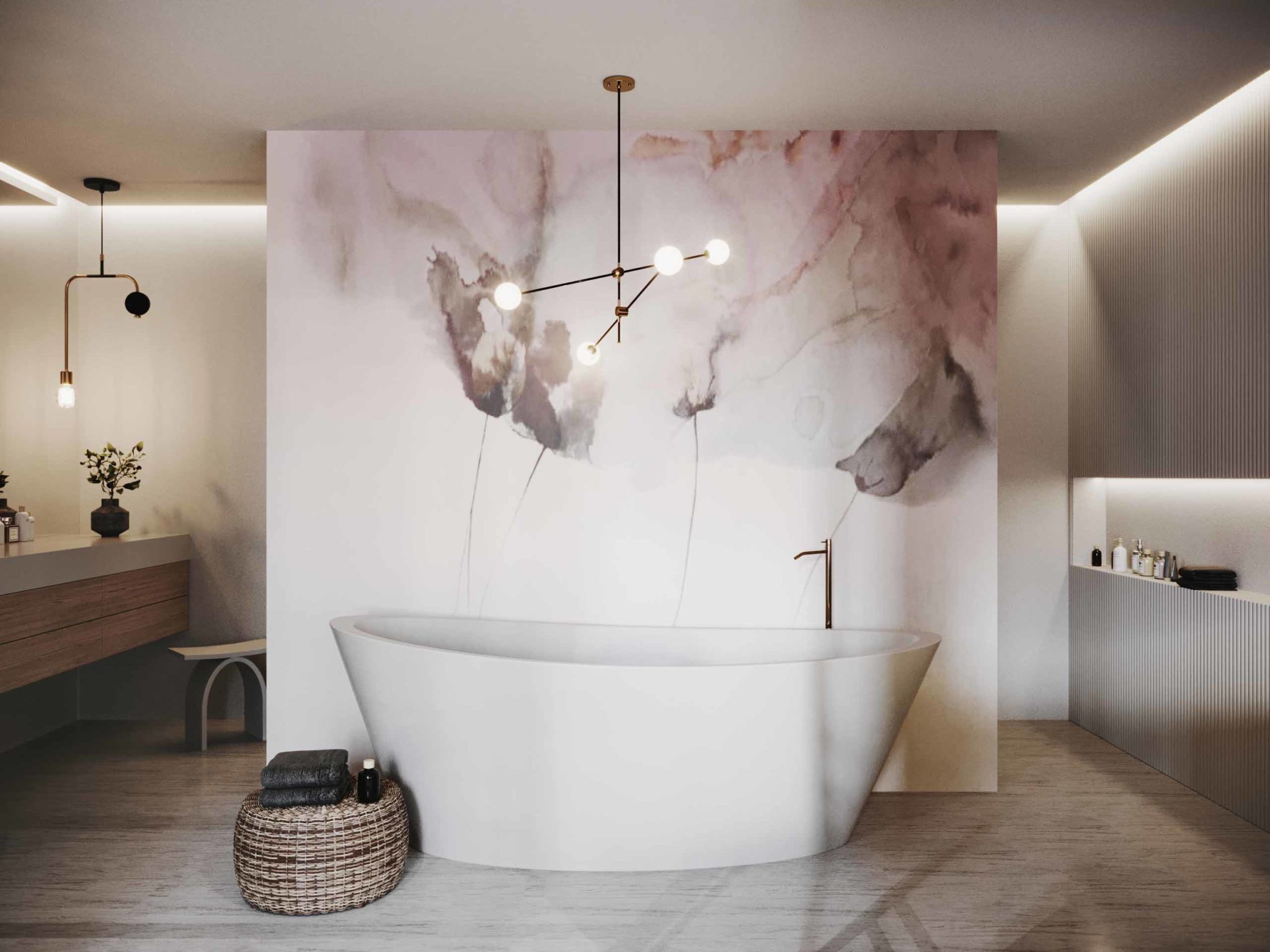
-
Save